10 Eagle Ridge Drive, Hawthorn Woods, Illinois 60047
$5,000
|
Rented
|
|
| Status: | Rented |
| Sqft: | 3,473 |
| Cost/Sqft: | $0 |
| Beds: | 4 |
| Baths: | 3 |
| Year Built: | 2005 |
| Property Taxes: | $0 |
| Days On Market: | 378 |
| Lot Size: | 0,00 |
Description
Stunning Home in Hawthorn Woods Country Club. Hardwood Floors. Chef's Gourmet Kitchen. Huge Family Room complete with Cozy Gas Fireplace and Soaring Two Story Crawford Ceilings. Formal Living & Dining Rooms. Sun Filled Florida Room. First Floor Office. Walk Out Basement. Amazing Master Suite with Walk In Closet & Luxury Master Bathroom. Deck & Brick Paver Patio overlooking Premium Private Backyard.
Property Specifics
| Residential Rental | |
| — | |
| — | |
| 2005 | |
| — | |
| — | |
| No | |
| — |
| Lake | |
| Hawthorn Woods Country Club | |
| — / — | |
| — | |
| — | |
| — | |
| 12268761 | |
| — |
Nearby Schools
| NAME: | DISTRICT: | DISTANCE: | |
|---|---|---|---|
|
Grade School
Fremont Elementary School |
79 | — | |
|
Middle School
Fremont Middle School |
79 | Not in DB | |
|
High School
Mundelein Cons High School |
120 | Not in DB | |
Property History
| DATE: | EVENT: | PRICE: | SOURCE: |
|---|---|---|---|
| 26 Nov, 2019 | Listed for sale | $0 | MRED MLS |
| 21 Jan, 2022 | Listed for sale | $0 | MRED MLS |
| 10 Jan, 2025 | Listed for sale | $0 | MRED MLS |
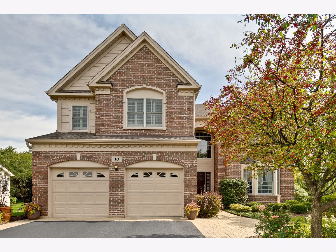
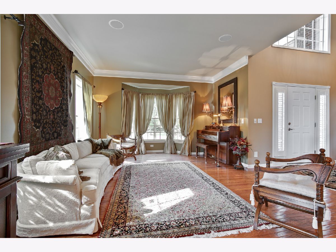
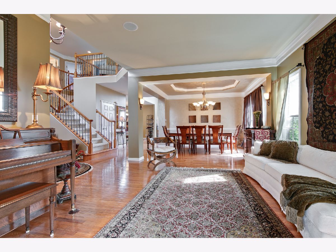
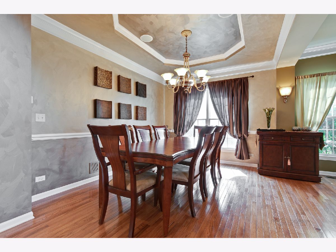
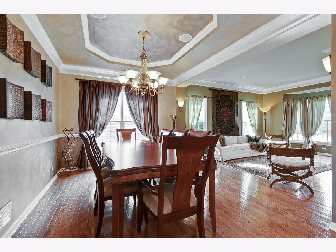
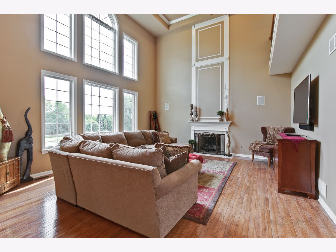
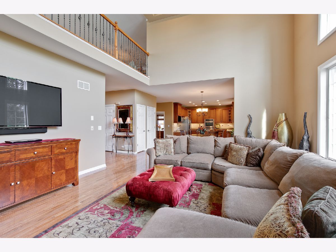
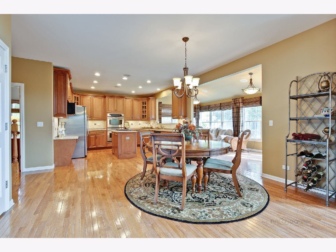
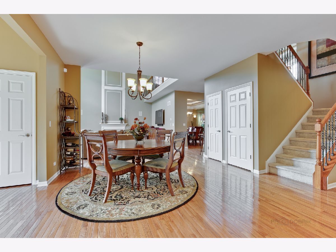
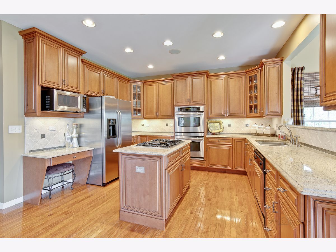
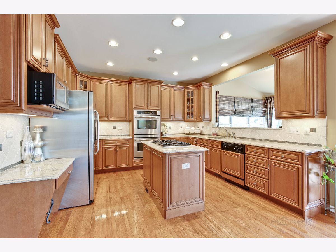
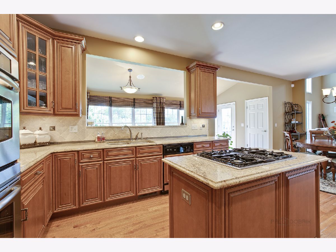
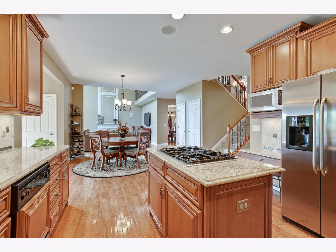
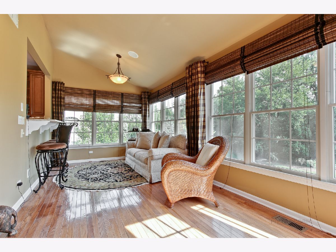
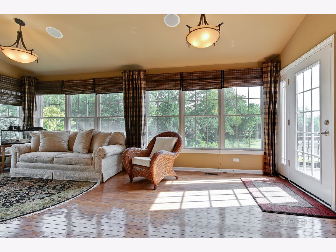
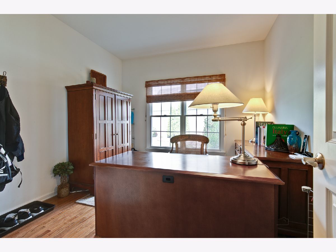
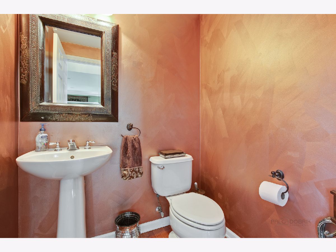
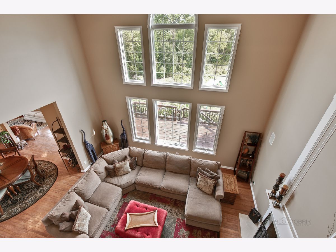
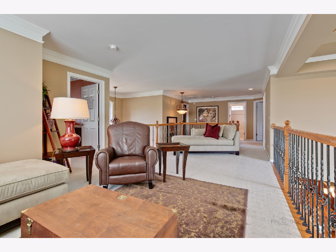
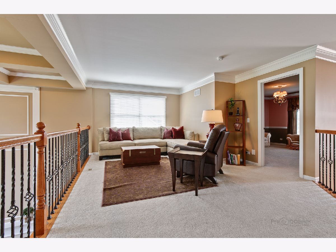
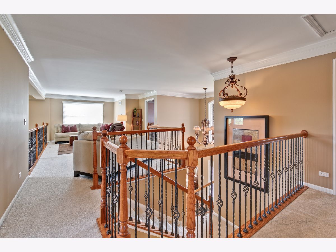
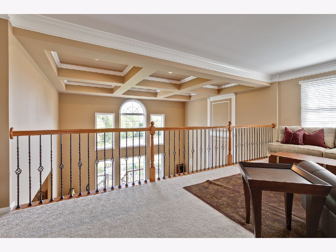
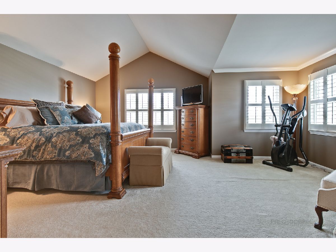
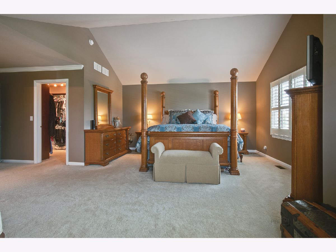
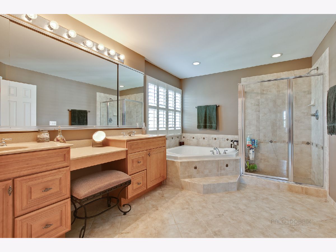
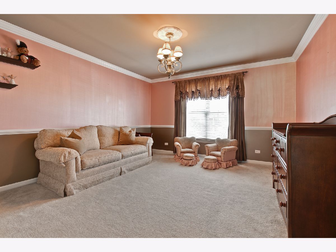
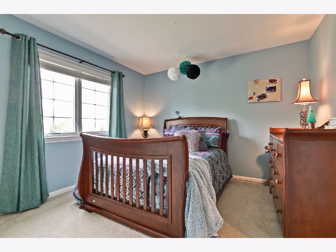
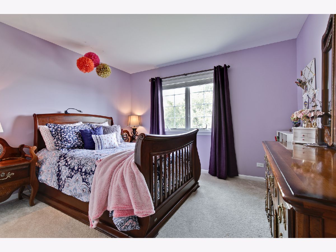
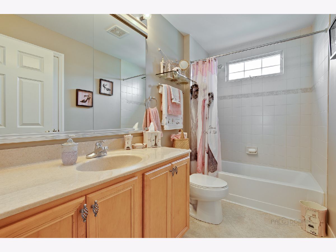
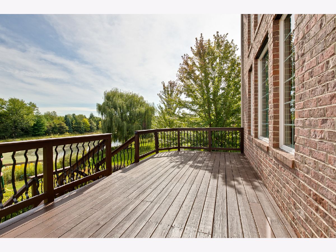
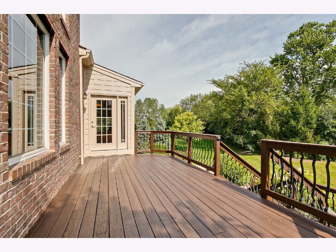
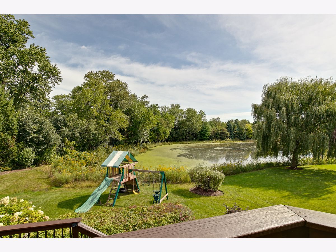
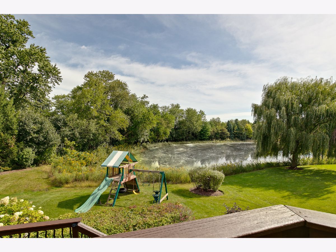
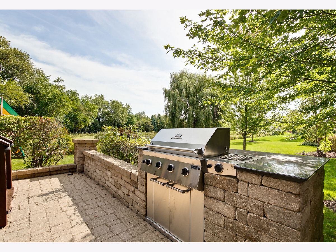
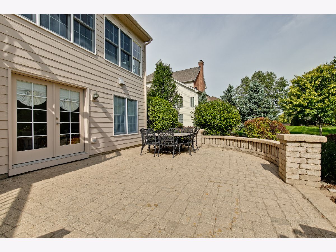
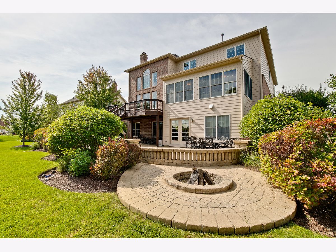
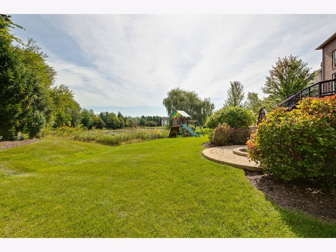
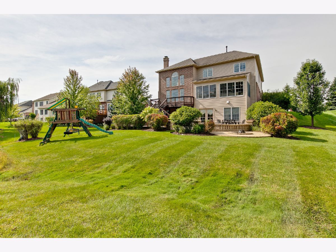
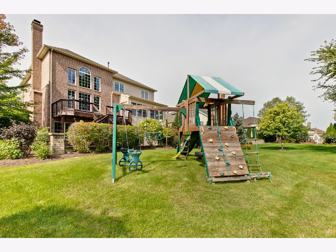
Room Specifics
Total Bedrooms: 4
Bedrooms Above Ground: 4
Bedrooms Below Ground: 0
Dimensions: —
Floor Type: —
Dimensions: —
Floor Type: —
Dimensions: —
Floor Type: —
Full Bathrooms: 3
Bathroom Amenities: Separate Shower,Double Sink
Bathroom in Basement: 0
Rooms: —
Basement Description: —
Other Specifics
| 2 | |
| — | |
| — | |
| — | |
| — | |
| 105X182X91X140 | |
| — | |
| — | |
| — | |
| — | |
| Not in DB | |
| — | |
| — | |
| — | |
| — |
Tax History
| Year | Property Taxes |
|---|
Contact Agent
Contact Agent
Listing Provided By
Blue Fence Real Estate Inc.


