10 Phillippi Creek Drive, Elgin, Illinois 60120
$2,395
|
Rented
|
|
| Status: | Rented |
| Sqft: | 3,000 |
| Cost/Sqft: | $0 |
| Beds: | 3 |
| Baths: | 4 |
| Year Built: | 1991 |
| Property Taxes: | $0 |
| Days On Market: | 1665 |
| Lot Size: | 0,00 |
Description
***WOW!!*** AVAILABLE RIGHT NOW!! Original owners have lovingly cared for... updated and maintained this extremely rare.... ALL BRICK & cedar. 3 bedroom, 3.1 bath ***RANCH END-UNIT** with FULL FINISHED BASEMENT in desirable Sarasota Trails!! Sunny... "open & airy" floor plan with approximately 3000 total livable square footage (including the full finished basement)... proudly boasting dramatic two-story ceilings, a unique and rare "cat walk" overlooking the living room and foyer on either side!! This versatile floor plan offers the possibility of 3 separate living quarters with ** 2 separate master bedroom suites**, a huge separate jacuzzi tub, separate shower, dual vanities... etc. Most rooms offer 2-story and/or vaulted ceilings with skylights throughout... making for a wonderful... sunshine filled... quality built home that feels like your own private detached house with your own private back yard. You'll love the huge... recently updated and fully applianced eat-in kitchen with Corian counter tops, All NEW(er) higher end stainless steel appliances, custom tiled backsplash and convenient pantry closet! ***All NEW PAINT and CARPETING*** in basement and throughout most other areas, walk-in closets galore throughout (with custom built-in organizers),2-fireplaces, updated light fixtures & accent lighting... ornate custom crown moldings /woodworking/door trim & artful accents throughout, ***BAMBOO HARDWOOD FLOORING THROUGHOUT ALL MAIN ROOMS***... wonderful outdoor space with deck... stamped concrete walkway, paver patio, stone walkways, professional landscaping & more. The finished basement offers a kitchenette (with room for small appliances)... a 4th bedroom, large utility/storage room, 2-car attached with whisper quiet garage door opener, newer furnace and way too much more to list!!!! Excellent, secluded and desirable location near shopping, restaurants and all within minutes to I-90, Rt 59, Rt 20 and Rt 19. Low taxes and assessment dues make for a very affordable total monthly housing expense! Hurry!
Property Specifics
| Residential Rental | |
| 2 | |
| — | |
| 1991 | |
| Full | |
| — | |
| No | |
| — |
| Cook | |
| Sarasota Trails | |
| — / — | |
| — | |
| Lake Michigan | |
| Public Sewer | |
| 11145130 | |
| — |
Nearby Schools
| NAME: | DISTRICT: | DISTANCE: | |
|---|---|---|---|
|
Grade School
Hilltop Elementary School |
46 | — | |
|
Middle School
Canton Middle School |
46 | Not in DB | |
|
High School
Streamwood High School |
46 | Not in DB | |
Property History
| DATE: | EVENT: | PRICE: | SOURCE: |
|---|---|---|---|
| 14 Aug, 2021 | Under contract | $0 | MRED MLS |
| 5 Jul, 2021 | Listed for sale | $0 | MRED MLS |
| 14 May, 2024 | Sold | $375,000 | MRED MLS |
| 8 Apr, 2024 | Under contract | $375,000 | MRED MLS |
| 28 Mar, 2024 | Listed for sale | $375,000 | MRED MLS |
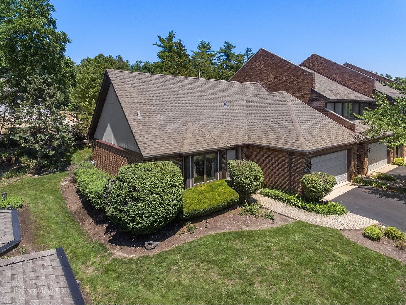
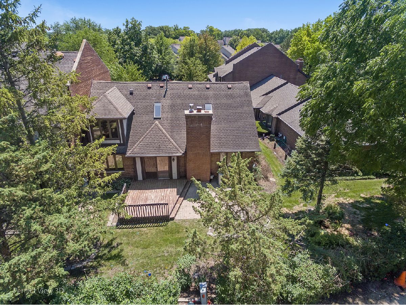
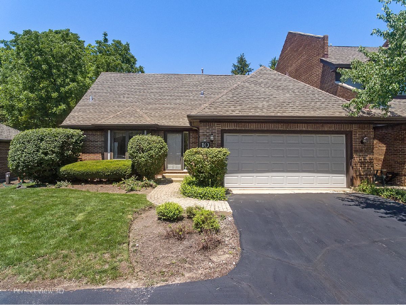
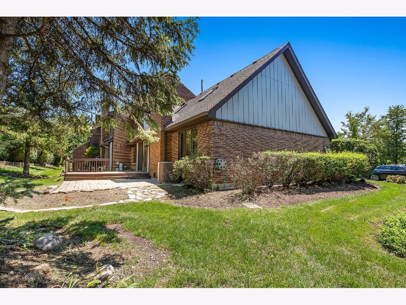
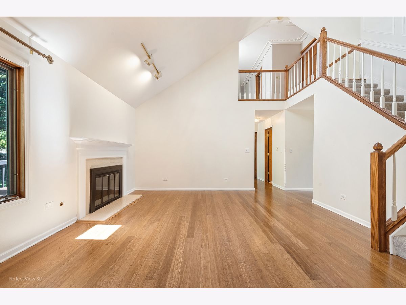
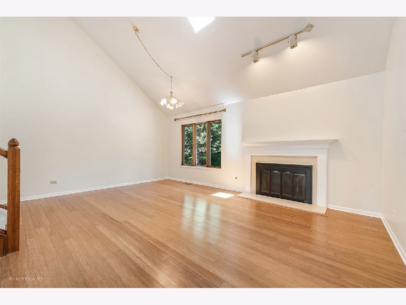
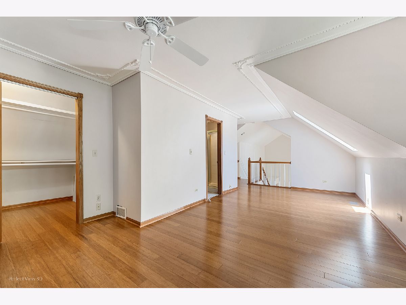
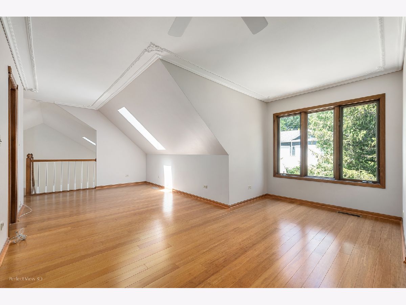
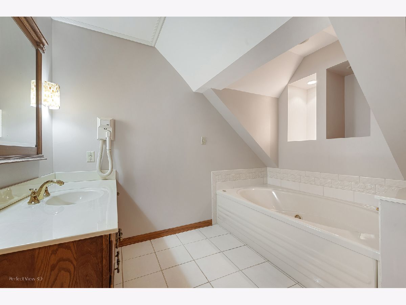
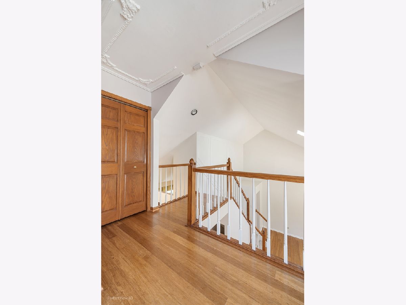
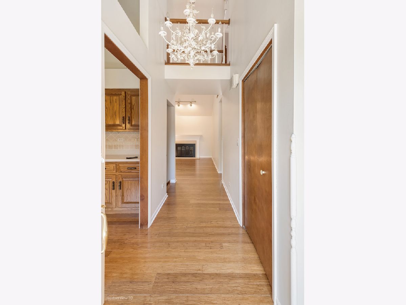
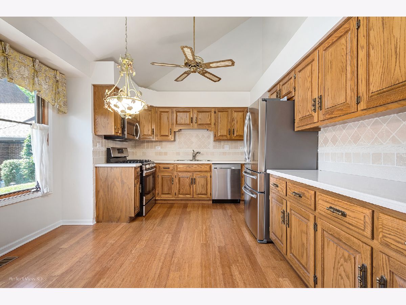
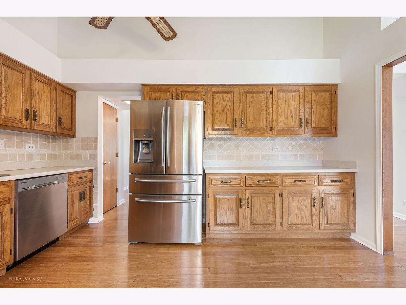
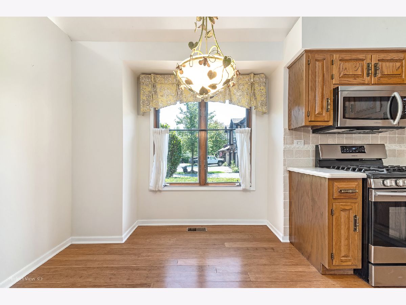
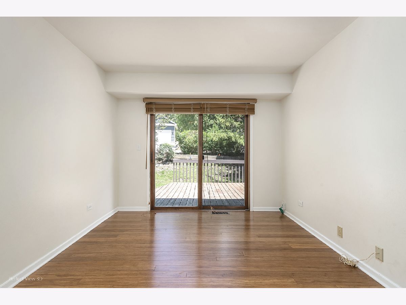
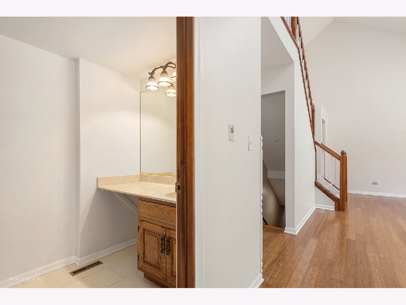
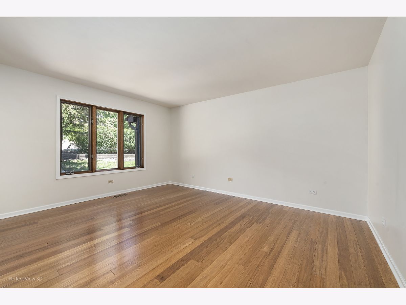
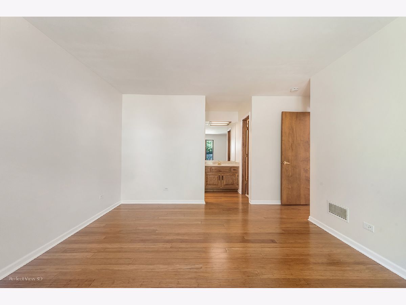
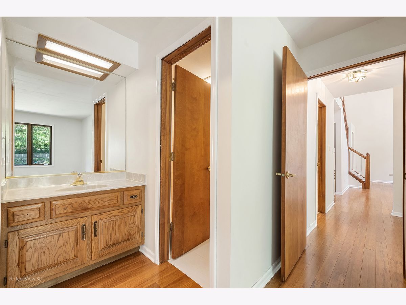
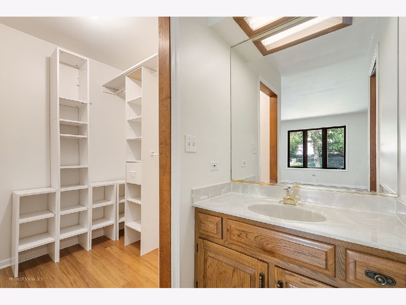
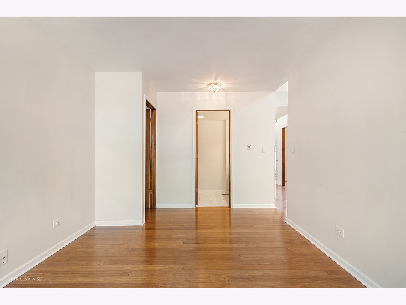
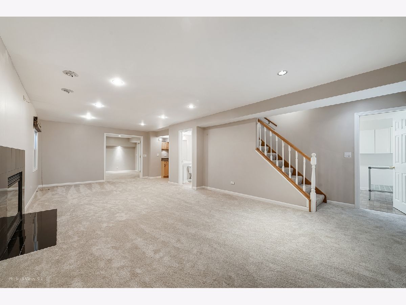
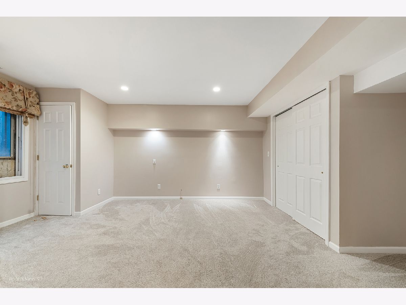
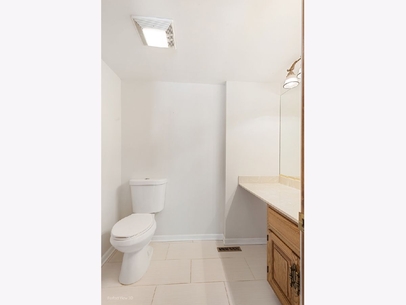
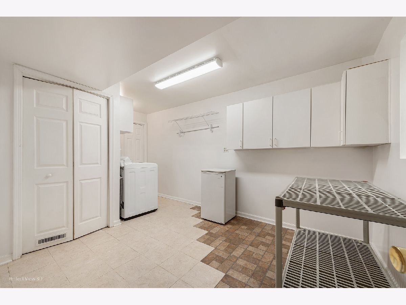
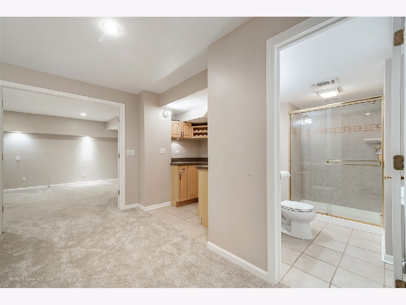
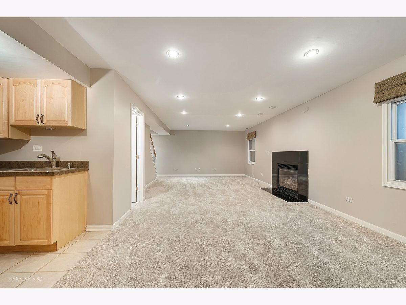
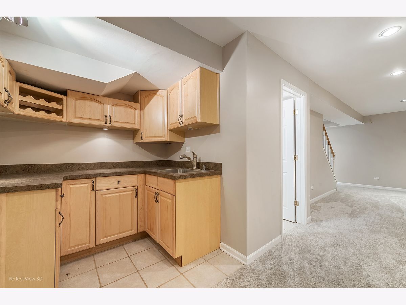
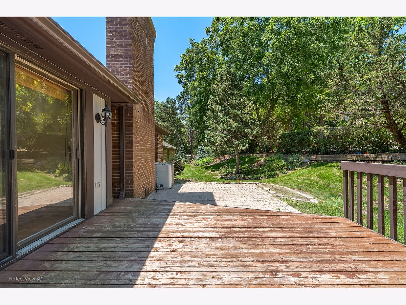
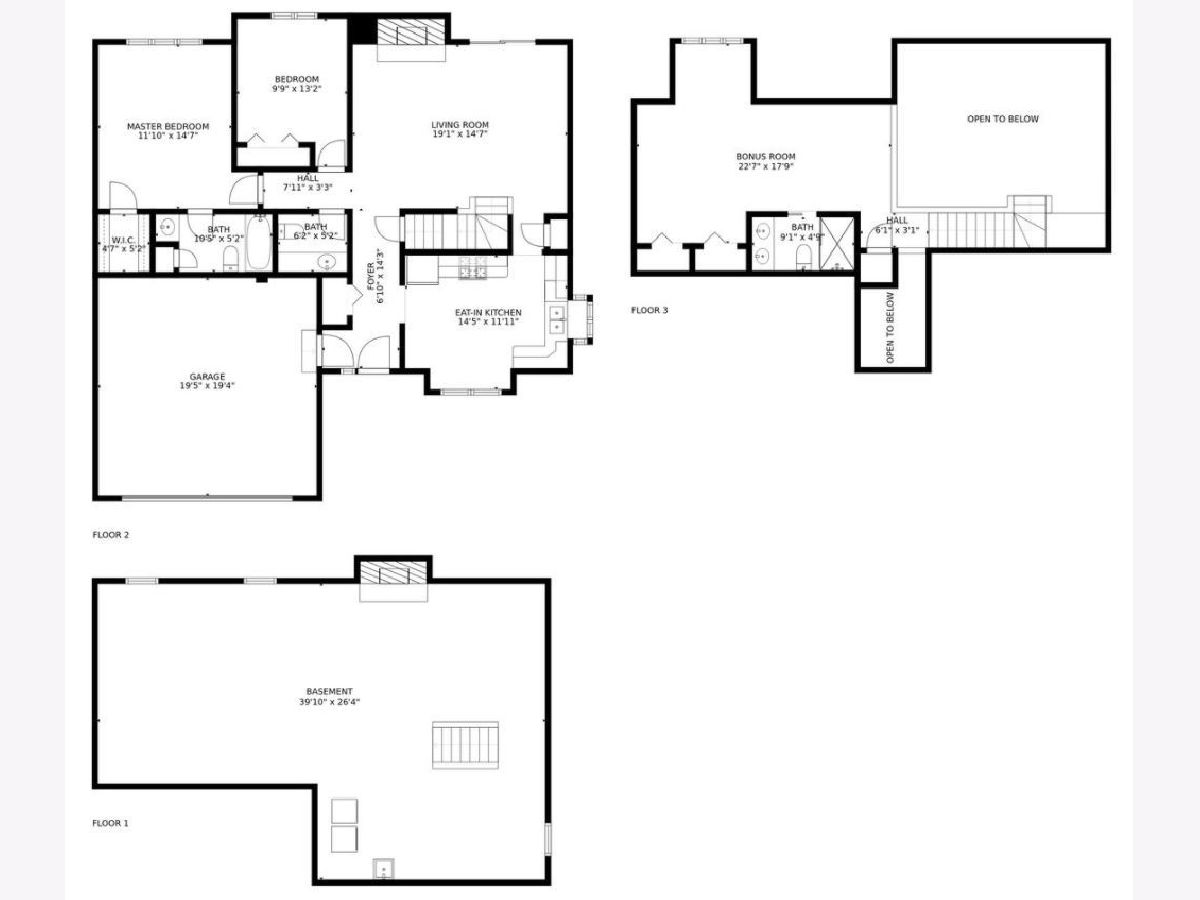
Room Specifics
Total Bedrooms: 4
Bedrooms Above Ground: 3
Bedrooms Below Ground: 1
Dimensions: —
Floor Type: Hardwood
Dimensions: —
Floor Type: Hardwood
Dimensions: —
Floor Type: Carpet
Full Bathrooms: 4
Bathroom Amenities: —
Bathroom in Basement: 1
Rooms: Foyer
Basement Description: Finished
Other Specifics
| 2 | |
| Concrete Perimeter | |
| Asphalt | |
| Deck, Patio, Brick Paver Patio, Storms/Screens, End Unit, Cable Access | |
| Corner Lot,Cul-De-Sac,Wooded,Outdoor Lighting,Sidewalks,Streetlights | |
| 42 X 67 | |
| — | |
| Full | |
| Vaulted/Cathedral Ceilings, Skylight(s), Hardwood Floors, First Floor Bedroom, In-Law Arrangement, First Floor Full Bath, Laundry Hook-Up in Unit, Storage, Open Floorplan, Some Carpeting, Special Millwork, Some Wall-To-Wall Cp | |
| Range, Microwave, Dishwasher, Refrigerator, Washer, Dryer, Disposal | |
| Not in DB | |
| — | |
| — | |
| Ceiling Fan, Central Vacuum | |
| Wood Burning, Masonry, More than one |
Tax History
| Year | Property Taxes |
|---|---|
| 2024 | $5,654 |
Contact Agent
Contact Agent
Listing Provided By
RE/MAX All Pro


