100 Huron Street, Near North Side, Chicago, Illinois 60611
$3,300
|
Rented
|
|
| Status: | Rented |
| Sqft: | 1,365 |
| Cost/Sqft: | $0 |
| Beds: | 2 |
| Baths: | 2 |
| Year Built: | 1991 |
| Property Taxes: | $0 |
| Days On Market: | 1540 |
| Lot Size: | 0,00 |
Description
Spacious 2bed/2bath in glamorous River North condo that has never been rented before! Prime location walkable to everything downtown has to offer! Completely remodeled in 2017 including hardwood floors, both bathrooms, and kitchen and appliances - brand new stove! Kitchen vent hood can vent out, which is very rare for high rise buildings with the similar price. The owner is willing to make changes like install closet in guest bedroom, install door for the kitchen closet under the microwave, or whatever reasonable etc. Both bedrooms are an ample size and the master easily accommodates a king sized bed. In unit w/d and a small added den space for incredible storage! Heat, cable & internet included!! The building has an indoor pool, fitness center, resident lounge, and some of the best door staff in the city! Walk out your door to eats, drinks, and shopping - Mag Mile is only a block away! Trader Joes, Jewel Osco, and Whole Foods within a few blocks. Available ASAP - pets on case by case basis
Property Specifics
| Residential Rental | |
| 50 | |
| — | |
| 1991 | |
| None | |
| — | |
| No | |
| — |
| Cook | |
| Chicago Place | |
| — / — | |
| — | |
| Lake Michigan | |
| Public Sewer | |
| 11234623 | |
| — |
Nearby Schools
| NAME: | DISTRICT: | DISTANCE: | |
|---|---|---|---|
|
High School
Wells Community Academy Senior H |
299 | Not in DB | |
Property History
| DATE: | EVENT: | PRICE: | SOURCE: |
|---|---|---|---|
| 27 Jan, 2022 | Under contract | $0 | MRED MLS |
| 30 Sep, 2021 | Listed for sale | $0 | MRED MLS |
| 3 Feb, 2024 | Under contract | $0 | MRED MLS |
| 9 Jan, 2024 | Listed for sale | $0 | MRED MLS |

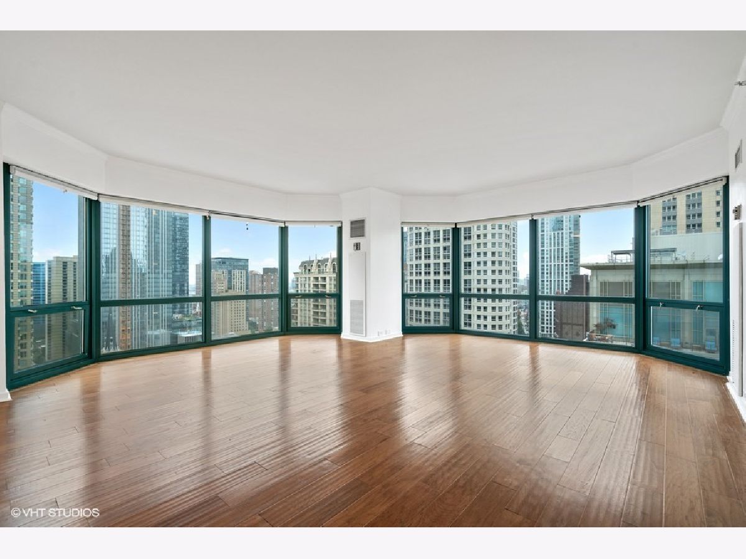
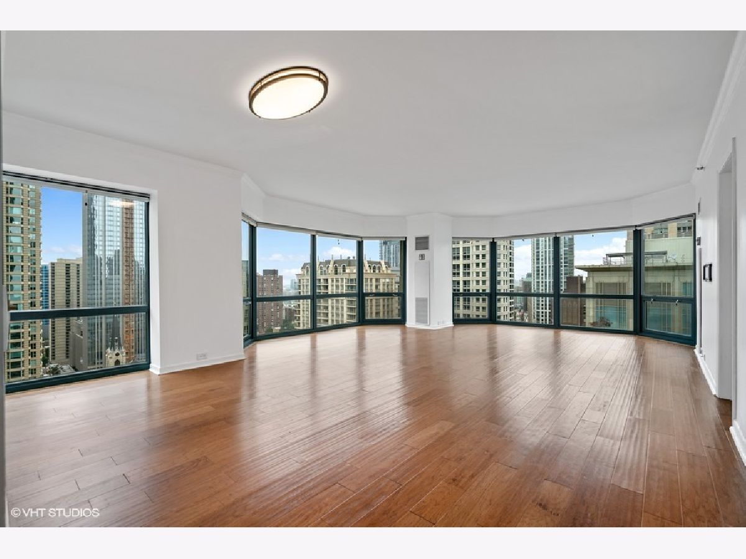
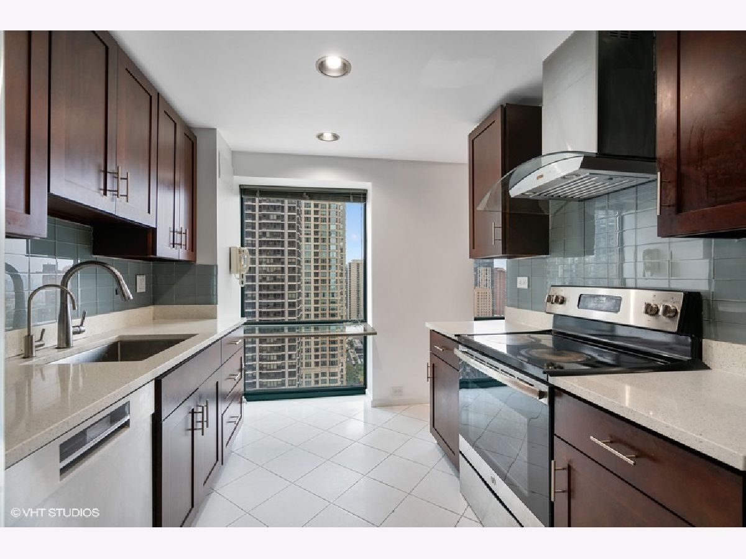
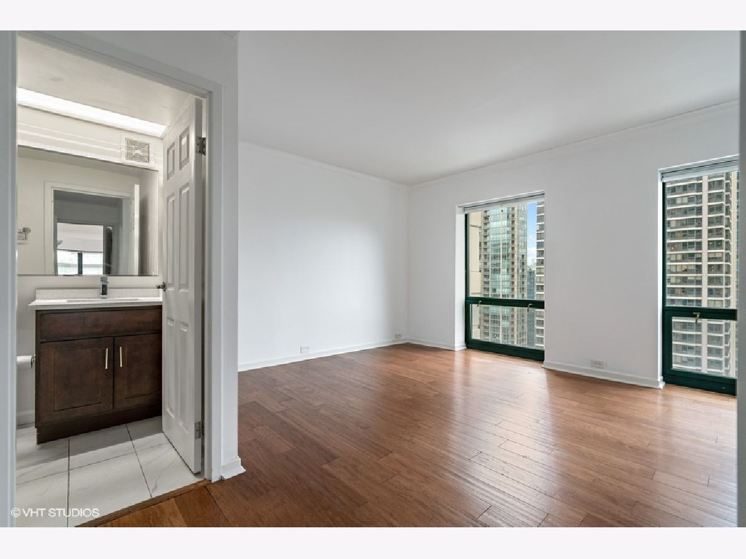
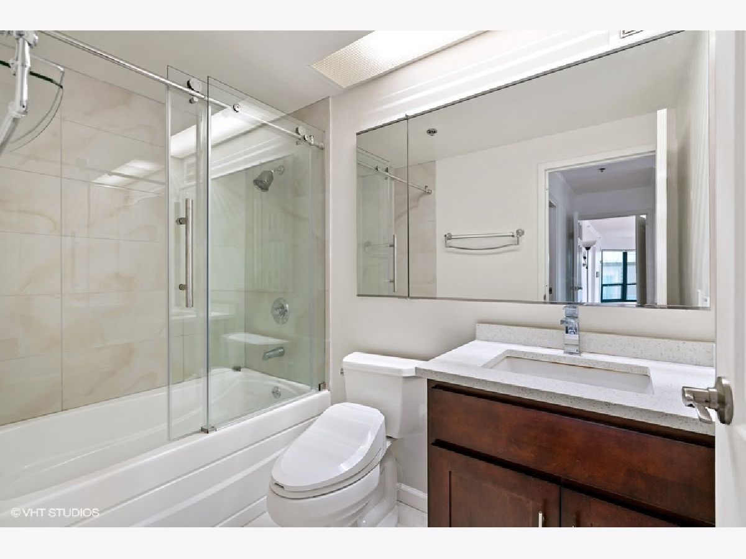
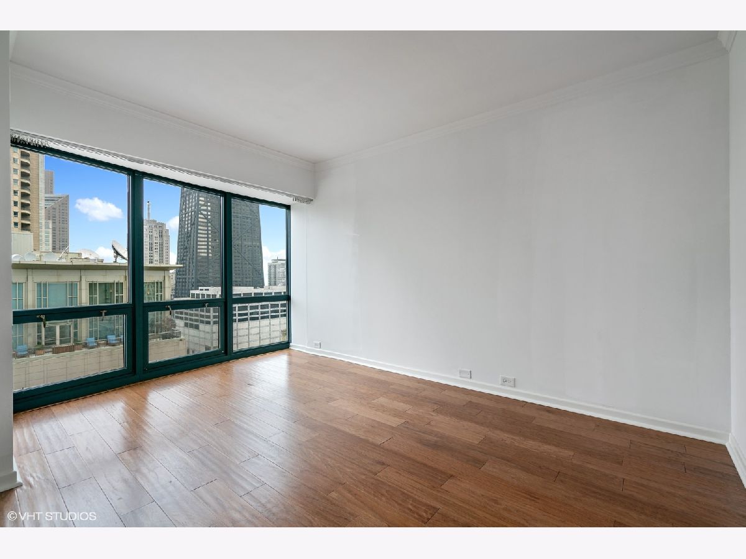
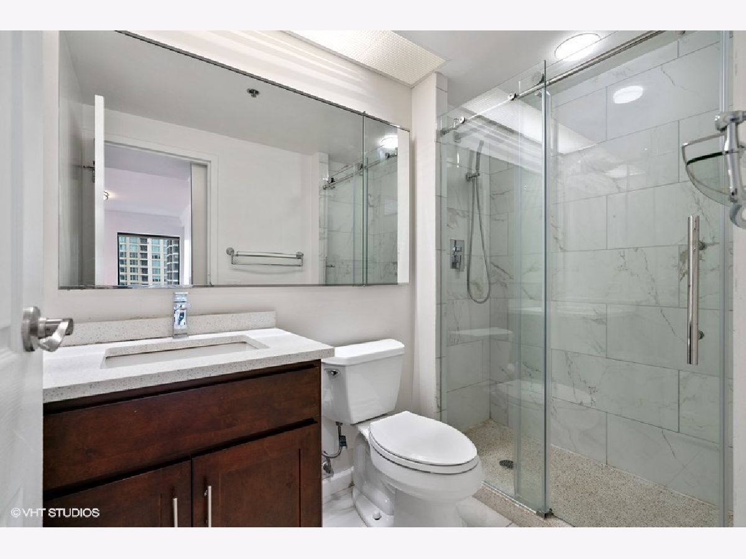
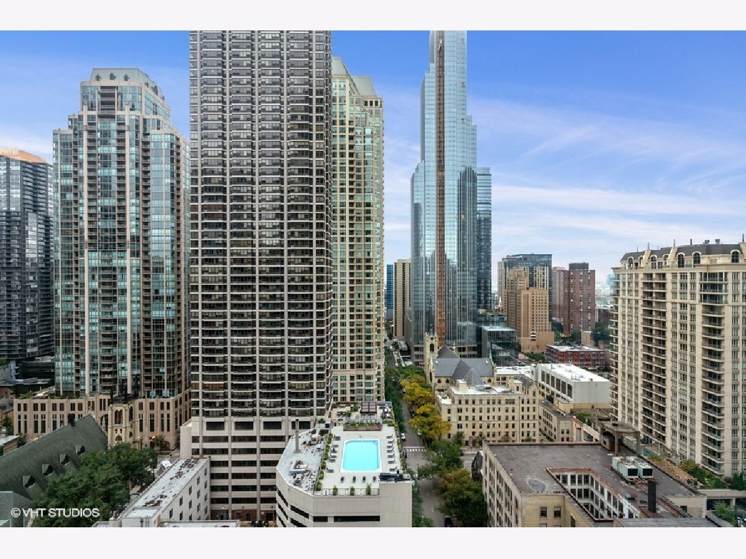
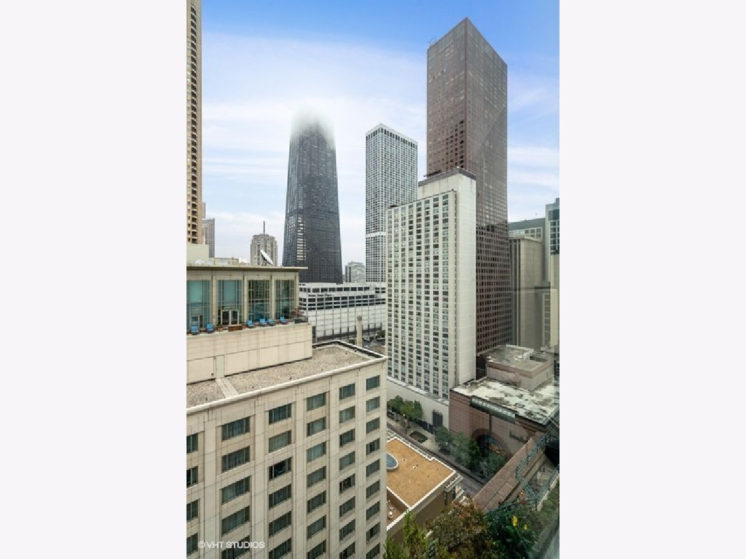
Room Specifics
Total Bedrooms: 2
Bedrooms Above Ground: 2
Bedrooms Below Ground: 0
Dimensions: —
Floor Type: Hardwood
Full Bathrooms: 2
Bathroom Amenities: Whirlpool,Separate Shower,Soaking Tub
Bathroom in Basement: 0
Rooms: Foyer
Basement Description: None
Other Specifics
| 1 | |
| Concrete Perimeter | |
| — | |
| In Ground Pool, Storms/Screens, End Unit | |
| Corner Lot | |
| 1365 SQ FEET | |
| — | |
| Full | |
| Elevator, Hardwood Floors, Wood Laminate Floors, Storage | |
| Range, Microwave, Dishwasher, Refrigerator, Washer, Dryer, Disposal, Range Hood | |
| Not in DB | |
| — | |
| — | |
| Bike Room/Bike Trails, Door Person, Elevator(s), Exercise Room, Storage, Health Club, On Site Manager/Engineer, Party Room, Sundeck, Indoor Pool, Receiving Room, Steam Room, Valet/Cleaner | |
| — |
Tax History
| Year | Property Taxes |
|---|
Contact Agent
Nearby Similar Homes
Contact Agent
Listing Provided By
Downtown Realty Company



