100 Julie Lane, Vernon Hills, Illinois 60061
$2,600
|
Rented
|
|
| Status: | Rented |
| Sqft: | 2,564 |
| Cost/Sqft: | $0 |
| Beds: | 3 |
| Baths: | 3 |
| Year Built: | 1989 |
| Property Taxes: | $0 |
| Days On Market: | 2092 |
| Lot Size: | 0,00 |
Description
*** RENTAL HOME ... first time available-ready now! This beautifully updated home is awaiting a special family. The owner has updated this home with gorgeous hardwood floors throughout the first floor. Large living room and dining room with recessed lights. Chefs kitchen with professional stainless steel appliances, vent hood, quartz counters, soft-close cabinets with pullouts and a tiled backsplash. Island with pendant lights, an additional eating area and a pantry closet. Large family room with a vaulted ceiling, skylights, fireplace, recessed lights, surround sound speakers, and access to the large deck and backyard. Convenient updated main floor half-bath and a laundry room with front-load washer and dryer. New carpeting upstairs in all the bedrooms. Large master suite with a walk-in closet and luxury bath. Two additional bedrooms with easy access to the updated hall bath. Large finished basement rec room and plenty of storage. Fabulous interior location in desirable Grosse Pointe Village with Stevenson High. Immaculate, with contemporary decor and move-in ready. Minimum 1-year lease, no pets, non-smokers. Tenant pays all utilities, lawn care and snow removal. Credit and income requirements.
Property Specifics
| Residential Rental | |
| — | |
| — | |
| 1989 | |
| Partial | |
| — | |
| No | |
| — |
| Lake | |
| Grosse Pointe | |
| — / — | |
| — | |
| Lake Michigan | |
| Public Sewer | |
| 10671793 | |
| — |
Nearby Schools
| NAME: | DISTRICT: | DISTANCE: | |
|---|---|---|---|
|
Grade School
Diamond Lake Elementary School |
76 | — | |
|
Middle School
West Oak Middle School |
76 | Not in DB | |
|
High School
Adlai E Stevenson High School |
125 | Not in DB | |
Property History
| DATE: | EVENT: | PRICE: | SOURCE: |
|---|---|---|---|
| 22 Apr, 2008 | Sold | $332,000 | MRED MLS |
| 22 Mar, 2008 | Under contract | $352,000 | MRED MLS |
| — | Last price change | $359,000 | MRED MLS |
| 31 Jan, 2008 | Listed for sale | $369,000 | MRED MLS |
| 30 Apr, 2020 | Under contract | $0 | MRED MLS |
| 19 Mar, 2020 | Listed for sale | $0 | MRED MLS |
| 30 Jul, 2021 | Sold | $400,000 | MRED MLS |
| 22 Jun, 2021 | Under contract | $399,900 | MRED MLS |
| 18 Jun, 2021 | Listed for sale | $399,900 | MRED MLS |
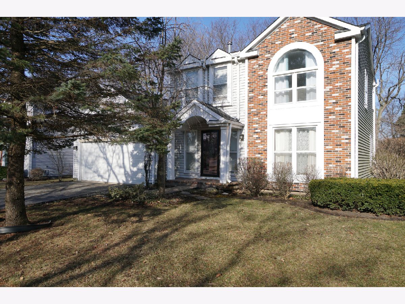
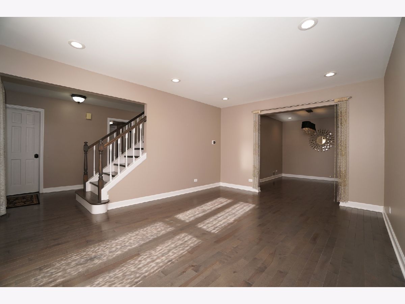
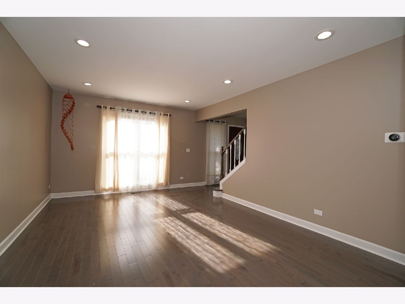
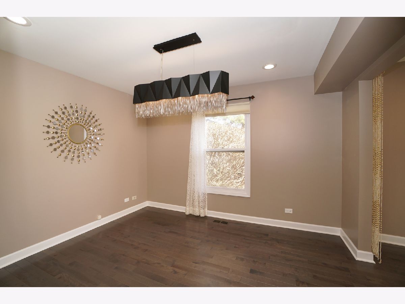
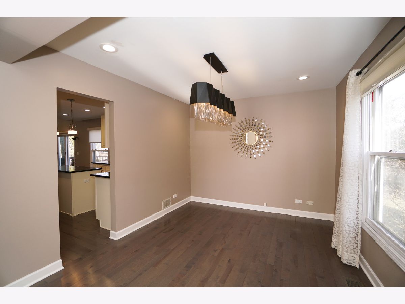
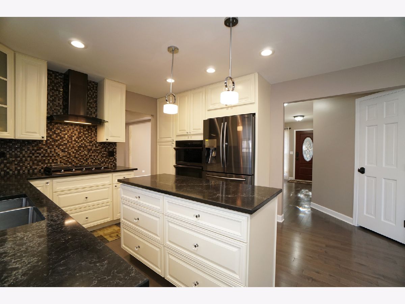
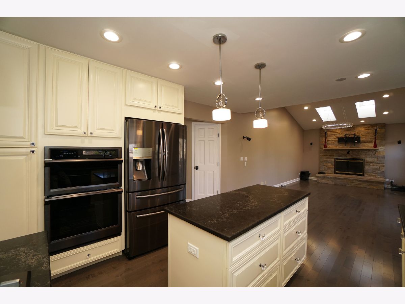
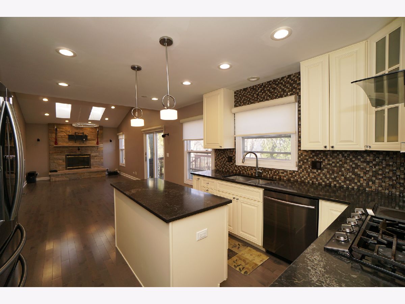
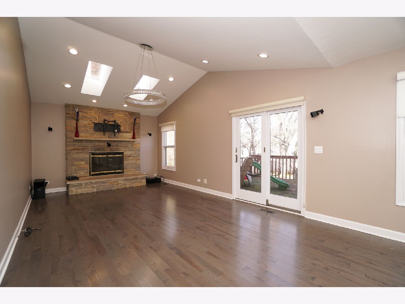
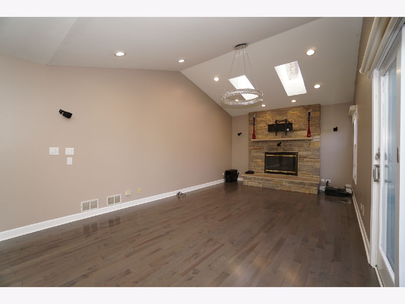
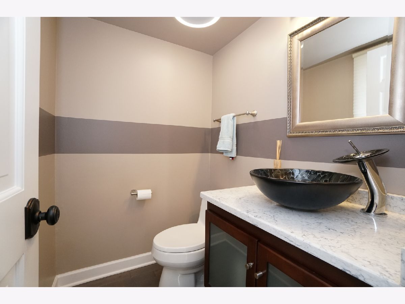
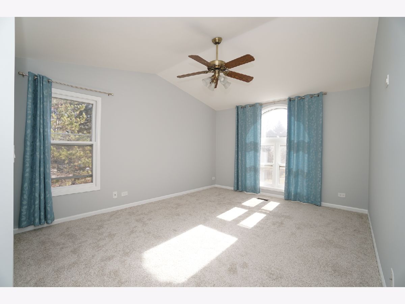
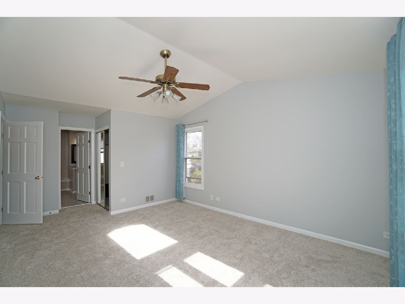
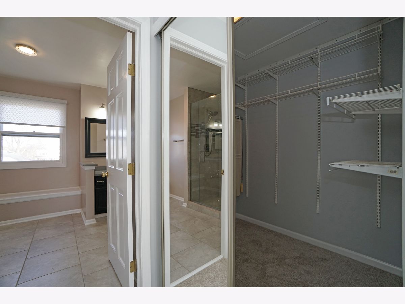
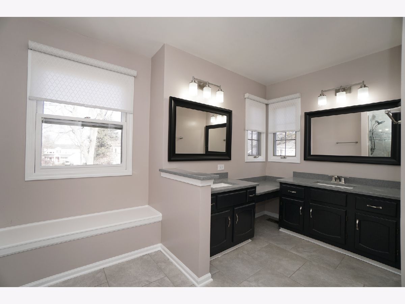
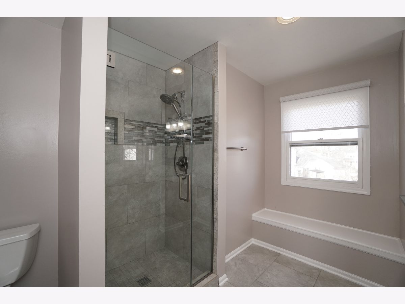
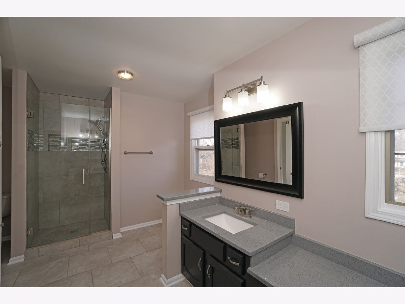
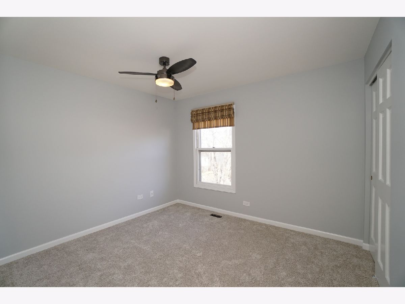
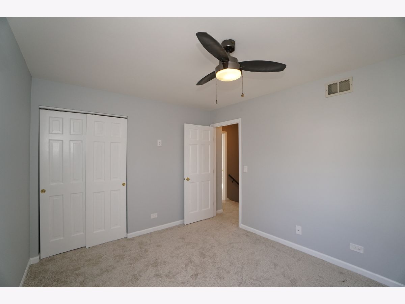
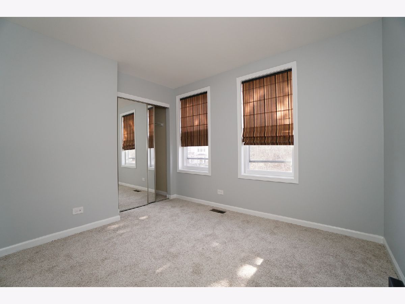
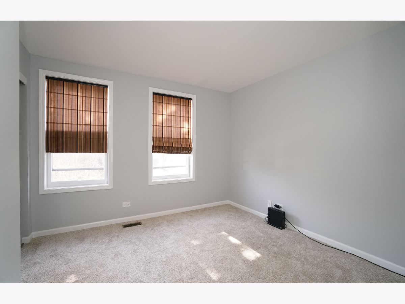
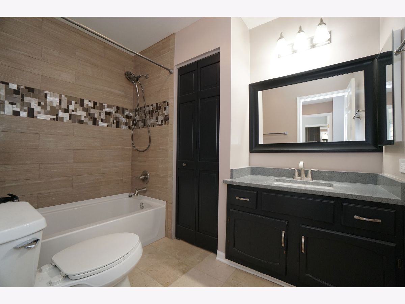
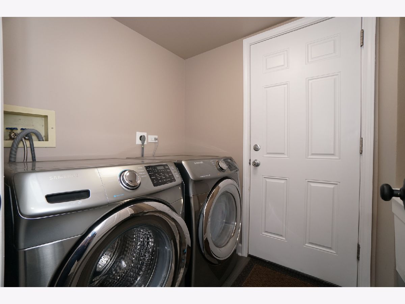
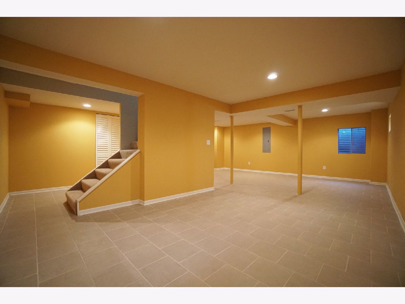
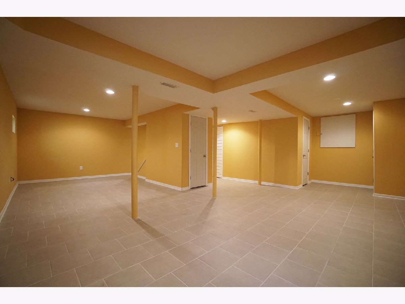
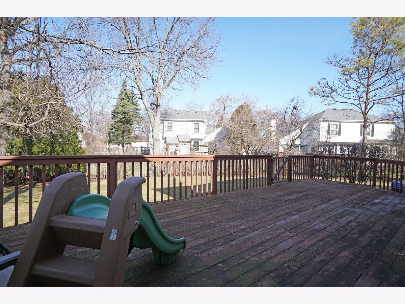
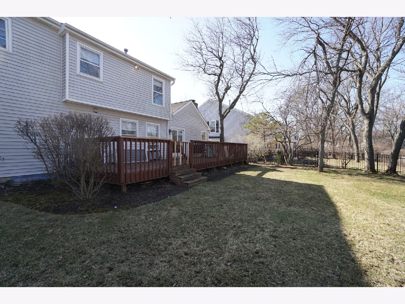
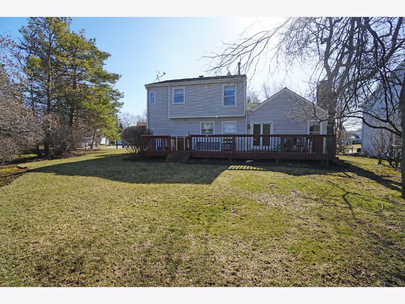
Room Specifics
Total Bedrooms: 3
Bedrooms Above Ground: 3
Bedrooms Below Ground: 0
Dimensions: —
Floor Type: Carpet
Dimensions: —
Floor Type: Carpet
Full Bathrooms: 3
Bathroom Amenities: Double Sink
Bathroom in Basement: 0
Rooms: Recreation Room,Foyer,Eating Area
Basement Description: Finished,Crawl
Other Specifics
| 2 | |
| Concrete Perimeter | |
| Asphalt | |
| Deck | |
| — | |
| 115X117X63X77 | |
| — | |
| Full | |
| Vaulted/Cathedral Ceilings, Skylight(s) | |
| Range, Microwave, Dishwasher, Refrigerator, Washer, Dryer, Disposal, Stainless Steel Appliance(s) | |
| Not in DB | |
| — | |
| — | |
| Park | |
| Wood Burning, Attached Fireplace Doors/Screen, Includes Accessories |
Tax History
| Year | Property Taxes |
|---|---|
| 2008 | $8,172 |
| 2021 | $11,393 |
Contact Agent
Contact Agent
Listing Provided By
RE/MAX Suburban


