1000 Washington Boulevard, Near West Side, Chicago, Illinois 60607
$5,500
|
Rented
|
|
| Status: | Rented |
| Sqft: | 1,700 |
| Cost/Sqft: | $0 |
| Beds: | 2 |
| Baths: | 2 |
| Year Built: | 1882 |
| Property Taxes: | $0 |
| Days On Market: | 1711 |
| Lot Size: | 0,00 |
Description
Penthouse in the heart of the West Loop with large private outdoor terrace. Highly upgraded unit with spacious open concept layout and northern facing views of Fulton Market and downtown skyline. Chef's kitchen with Bosch/Samsung stainless appliances and a large quartz island. Second floor features a spacious primary bedroom with large en suite bath. 3rd floor opens to a private 600 square foot terrace complete with fire pit and built-in seating. Garage parking and additional storage included. Best location in the West Loop, quick access to SoHo House, Whole Foods, Ace Hotel, JP Graziano's and Nobu as well as Mary B Park and Skinner School District. Quick access to 90/94 and 290 as well as CTA Green/Pink Line to The Loop. $1000 non-refundable move in fee to landlord. No security deposit. Pets under 50 lbs ok. $25/mo additional pet rent per pet. Tenant responsible for all move in/out fees and/or deposits charged by association. Available Now.
Property Specifics
| Residential Rental | |
| 5 | |
| — | |
| 1882 | |
| None | |
| — | |
| No | |
| — |
| Cook | |
| Westgate Lofts | |
| — / — | |
| — | |
| Lake Michigan | |
| Public Sewer | |
| 11049236 | |
| — |
Property History
| DATE: | EVENT: | PRICE: | SOURCE: |
|---|---|---|---|
| 16 Jan, 2014 | Sold | $295,000 | MRED MLS |
| 24 May, 2013 | Under contract | $289,999 | MRED MLS |
| — | Last price change | $299,900 | MRED MLS |
| 20 Mar, 2007 | Listed for sale | $499,000 | MRED MLS |
| 9 Apr, 2021 | Listed for sale | $0 | MRED MLS |
| 9 May, 2022 | Sold | $900,000 | MRED MLS |
| 19 Feb, 2022 | Under contract | $900,000 | MRED MLS |
| 19 Feb, 2022 | Listed for sale | $900,000 | MRED MLS |
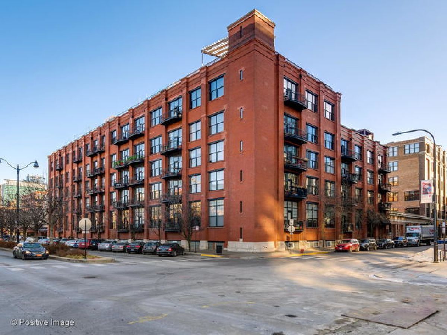
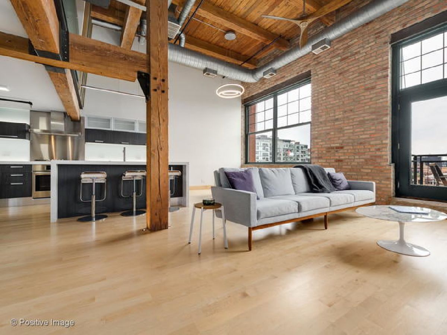
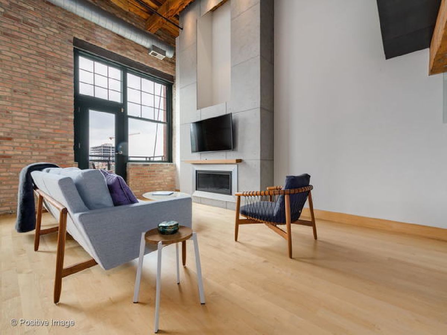
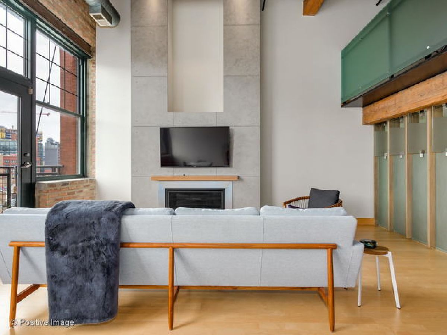
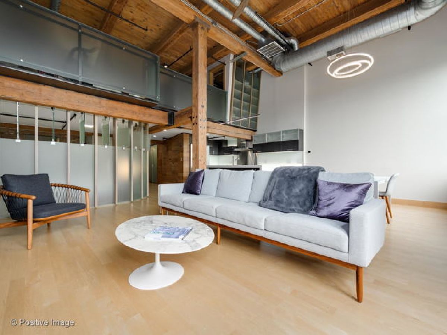
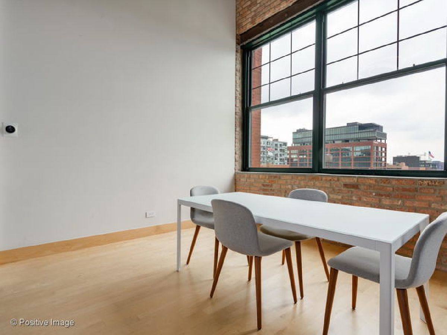
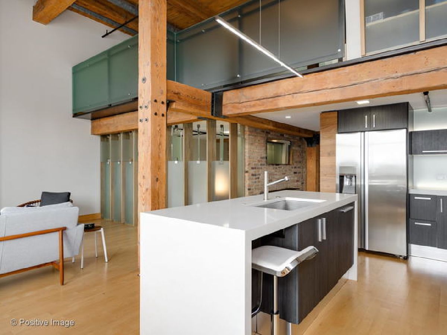
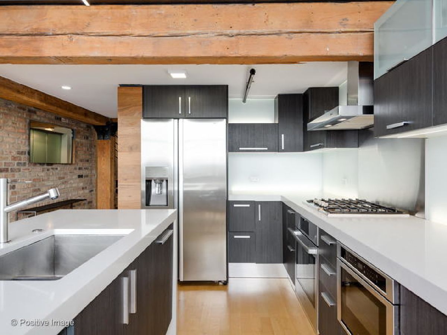
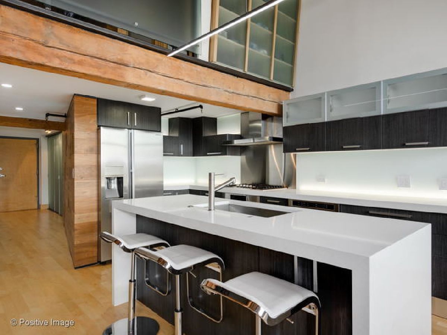
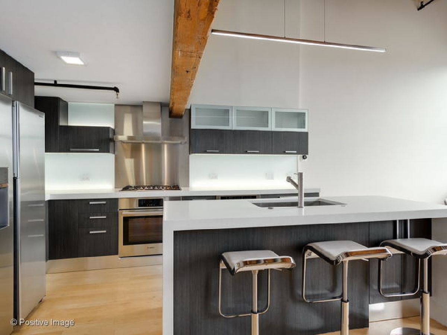
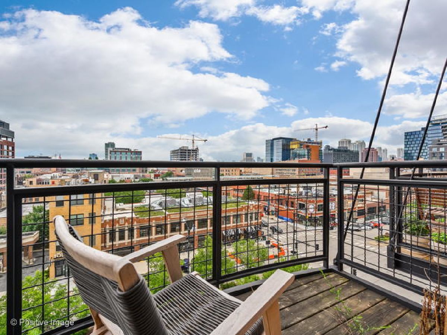
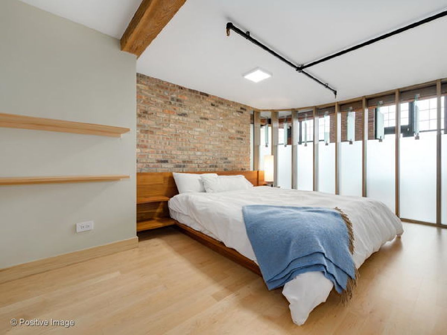
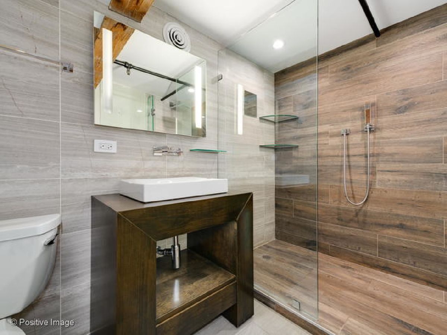
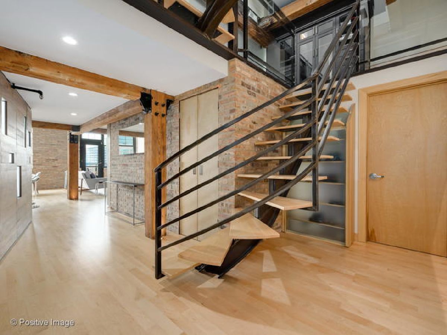
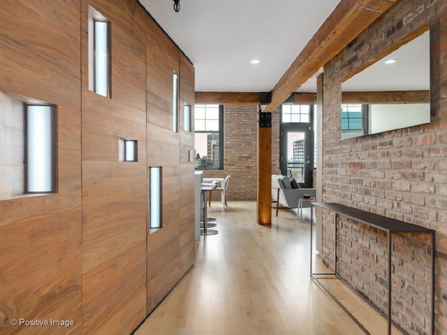
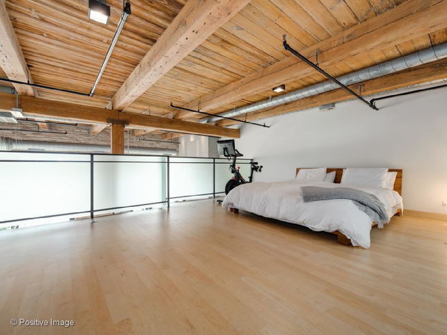
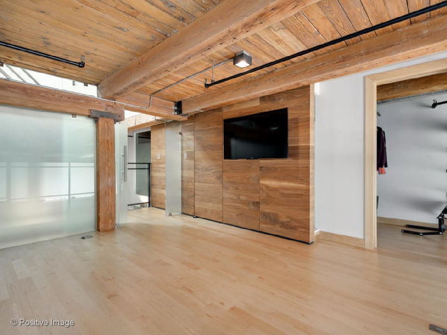
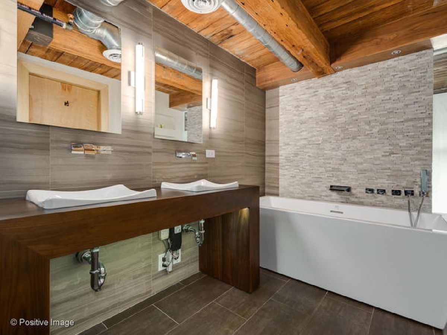
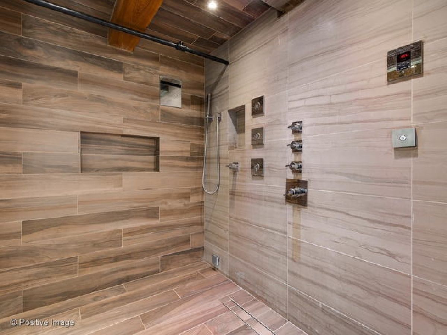
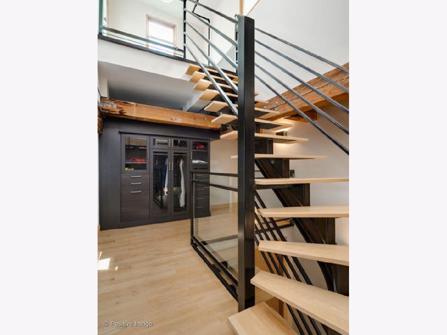
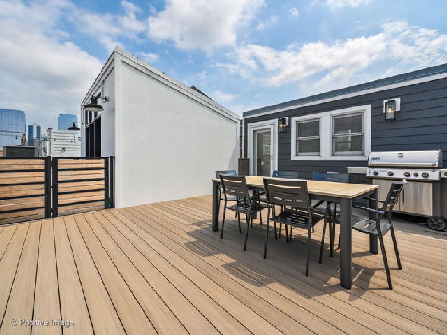
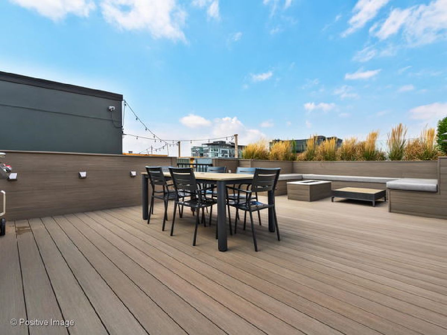
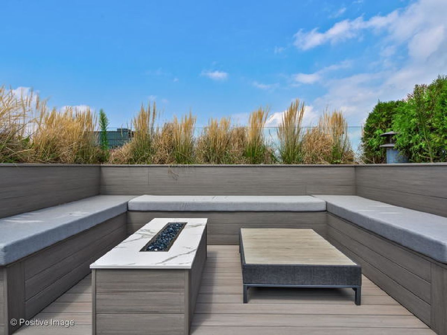
Room Specifics
Total Bedrooms: 2
Bedrooms Above Ground: 2
Bedrooms Below Ground: 0
Dimensions: —
Floor Type: Hardwood
Full Bathrooms: 2
Bathroom Amenities: —
Bathroom in Basement: —
Rooms: Den
Basement Description: None
Other Specifics
| 1 | |
| Brick/Mortar,Concrete Perimeter | |
| Concrete | |
| Balcony, Deck | |
| Common Grounds | |
| COMMON | |
| — | |
| Full | |
| Hardwood Floors, Laundry Hook-Up in Unit, Storage | |
| Range, Microwave, Dishwasher, Refrigerator, Washer, Dryer, Stainless Steel Appliance(s) | |
| Not in DB | |
| — | |
| — | |
| Bike Room/Bike Trails, Door Person, Elevator(s), Storage, On Site Manager/Engineer, Party Room, Receiving Room, Security Door Lock(s), Valet/Cleaner | |
| Gas Log |
Tax History
| Year | Property Taxes |
|---|---|
| 2014 | $652 |
| 2022 | $10,615 |
Contact Agent
Contact Agent
Listing Provided By
CL3 Property Management


