1001 Elm Street, Glenview, Illinois 60025
$4,200
|
Rented
|
|
| Status: | Rented |
| Sqft: | 1,484 |
| Cost/Sqft: | $0 |
| Beds: | 3 |
| Baths: | 2 |
| Year Built: | 1953 |
| Property Taxes: | $0 |
| Days On Market: | 432 |
| Lot Size: | 0,00 |
Description
Available for rent immediately, this charming and recently renovated 3-bedroom, 1.5-bathroom ranch home offers 1,484 square feet of stylish, updated living space. Located in the highly sought-after Swainwood neighborhood, this home is just a short walk from local shops, dining, the library, METRA station, and nearby parks, making it a perfect choice for those seeking both convenience and a welcoming community. Upon entering, you'll be greeted by an open-concept floor plan with a vaulted ceiling and exposed beams, creating a bright and spacious atmosphere that is perfect for both entertaining and relaxing. The living room flows seamlessly into the dining area and the beautifully updated kitchen, which features sleek Carrera marble countertops, a farmhouse sink, stainless steel appliances, double ovens, and a large kitchen island-ideal for preparing meals or gathering with friends and family. The stunning tile backsplash and crisp white cabinetry add the perfect finishing touches to this chef's dream kitchen. Throughout the home, you'll find beautiful hardwood floors that add warmth and elegance to the living spaces, while a natural gas fireplace in the living room offers a cozy place to unwind. The large skylight above the kitchen brings in an abundance of natural light, enhancing the home's bright and airy feel. Each of the three generously sized bedrooms includes custom-built closet organizers, maximizing storage and helping keep everything neat and tidy. Both bathrooms have been recently remodeled, offering modern fixtures and finishes. The laundry and mud room, with direct access to both the attached 2-car garage and the backyard, provides added convenience for daily living. Step outside to enjoy your private, fenced-in backyard, complete with a beautifully hardscaped patio-perfect for outdoor dining, gardening, or just relaxing. The large driveway offers plenty of off-street parking in addition to the attached 2-car garage, ensuring ample space for you and your guests. Pets ok with some restrictions and additional pet deposit. Don't miss the opportunity to make this stunning home your next rental. Contact Richard O'Dwyer today to schedule a tour and see all that this incredible property has to offer!
Property Specifics
| Residential Rental | |
| — | |
| — | |
| 1953 | |
| — | |
| — | |
| No | |
| — |
| Cook | |
| Swainwood | |
| — / — | |
| — | |
| — | |
| — | |
| 12204732 | |
| — |
Nearby Schools
| NAME: | DISTRICT: | DISTANCE: | |
|---|---|---|---|
|
Grade School
Lyon Elementary School |
34 | — | |
|
Middle School
Springman Middle School |
34 | Not in DB | |
|
High School
Glenbrook South High School |
225 | Not in DB | |
|
Alternate Elementary School
Pleasant Ridge Elementary School |
— | Not in DB | |
Property History
| DATE: | EVENT: | PRICE: | SOURCE: |
|---|---|---|---|
| 17 Jun, 2019 | Sold | $512,000 | MRED MLS |
| 18 May, 2019 | Under contract | $524,900 | MRED MLS |
| 16 May, 2019 | Listed for sale | $524,900 | MRED MLS |
| 30 Oct, 2024 | Sold | $675,000 | MRED MLS |
| 9 Oct, 2024 | Under contract | $649,000 | MRED MLS |
| 1 Oct, 2024 | Listed for sale | $649,000 | MRED MLS |
| 15 Nov, 2024 | Under contract | $0 | MRED MLS |
| 12 Nov, 2024 | Listed for sale | $0 | MRED MLS |
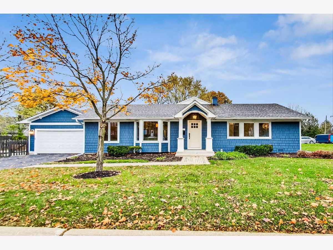
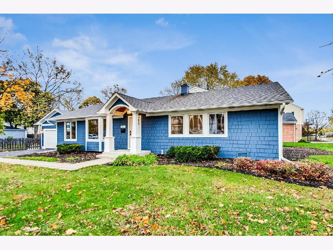
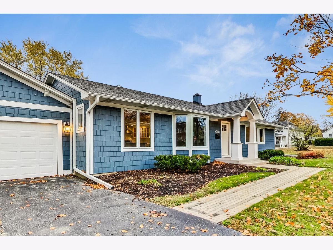
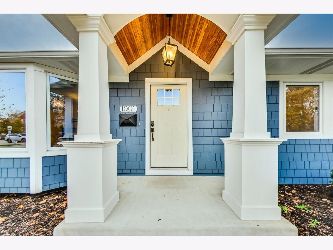
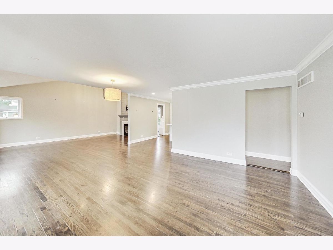
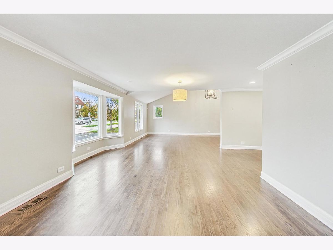
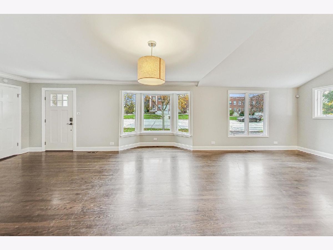
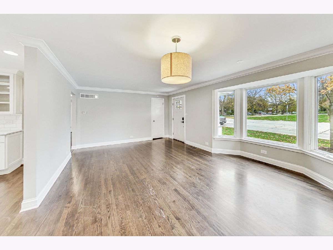
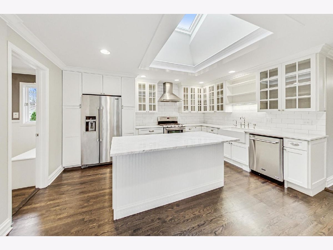
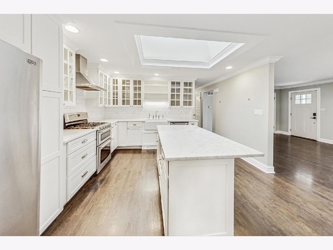
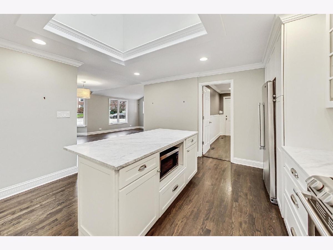
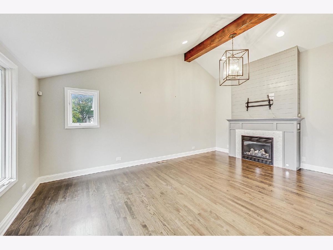
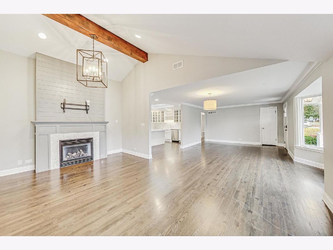
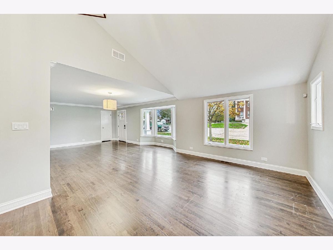
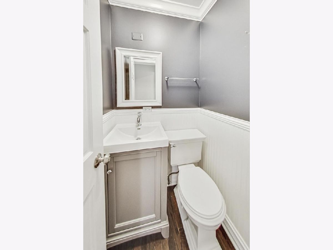
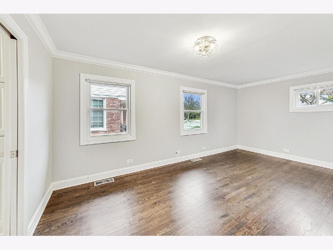
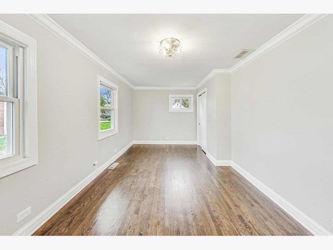
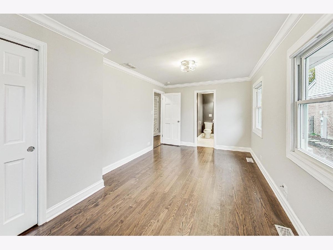
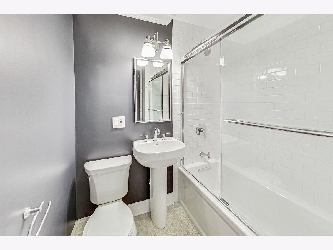
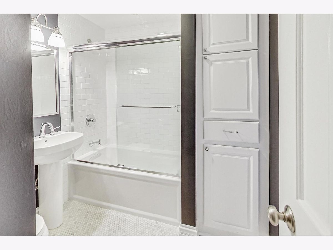
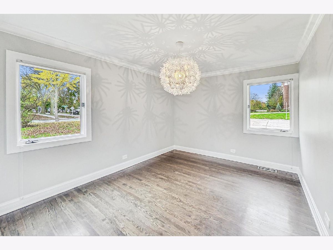
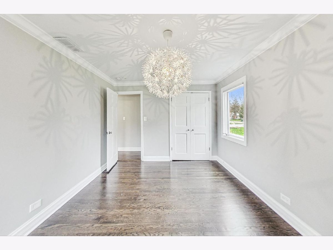
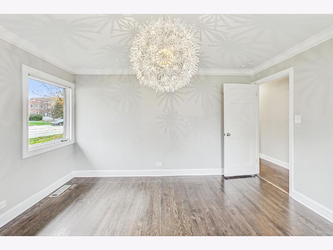
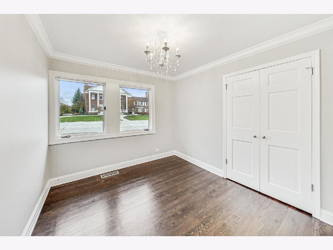
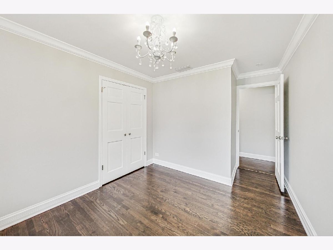
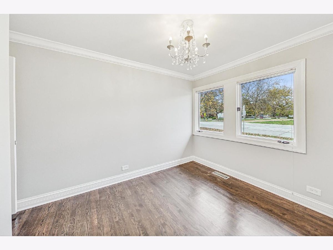
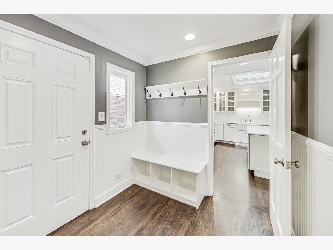
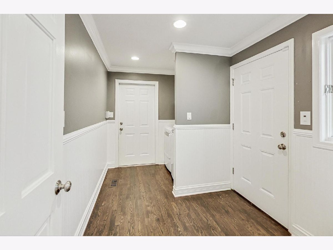
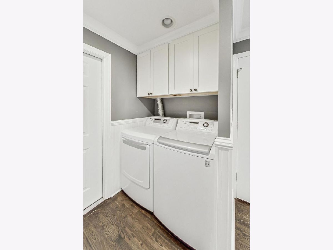
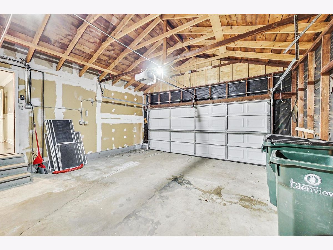
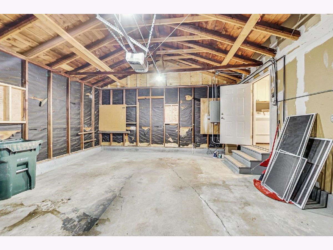
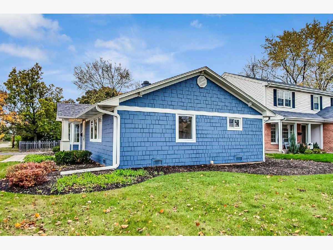
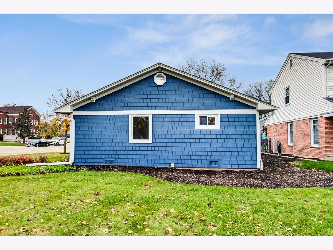
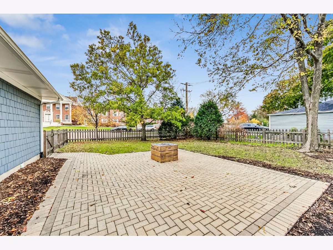
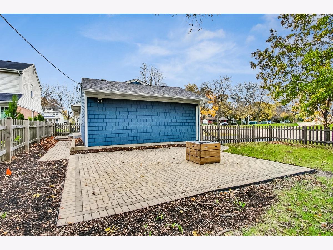
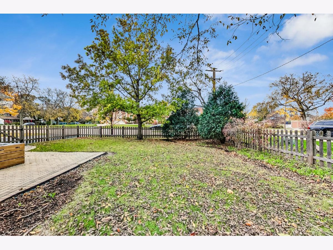
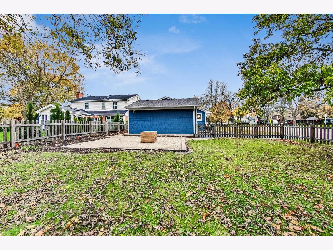
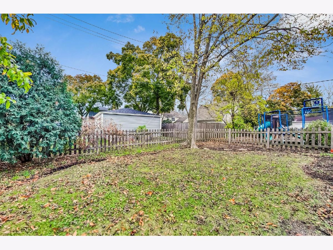
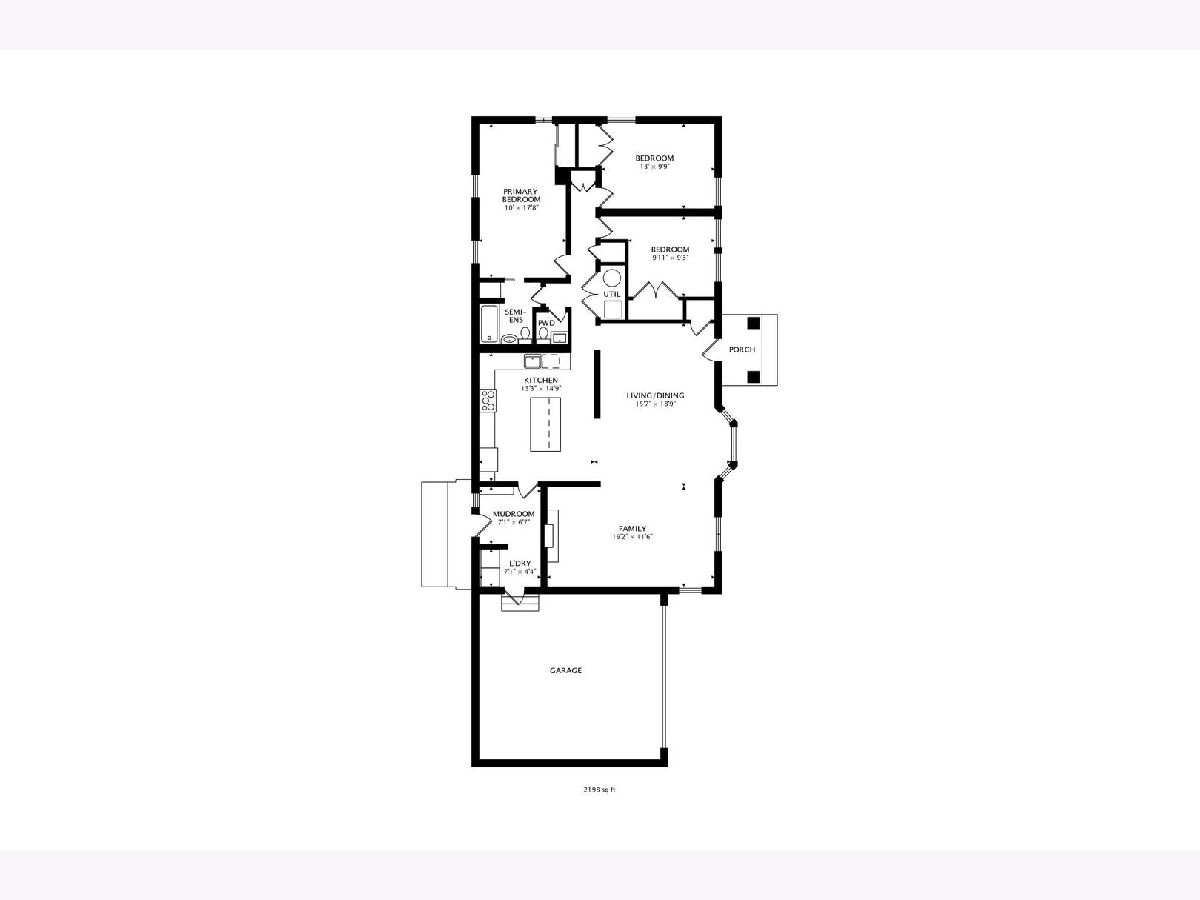
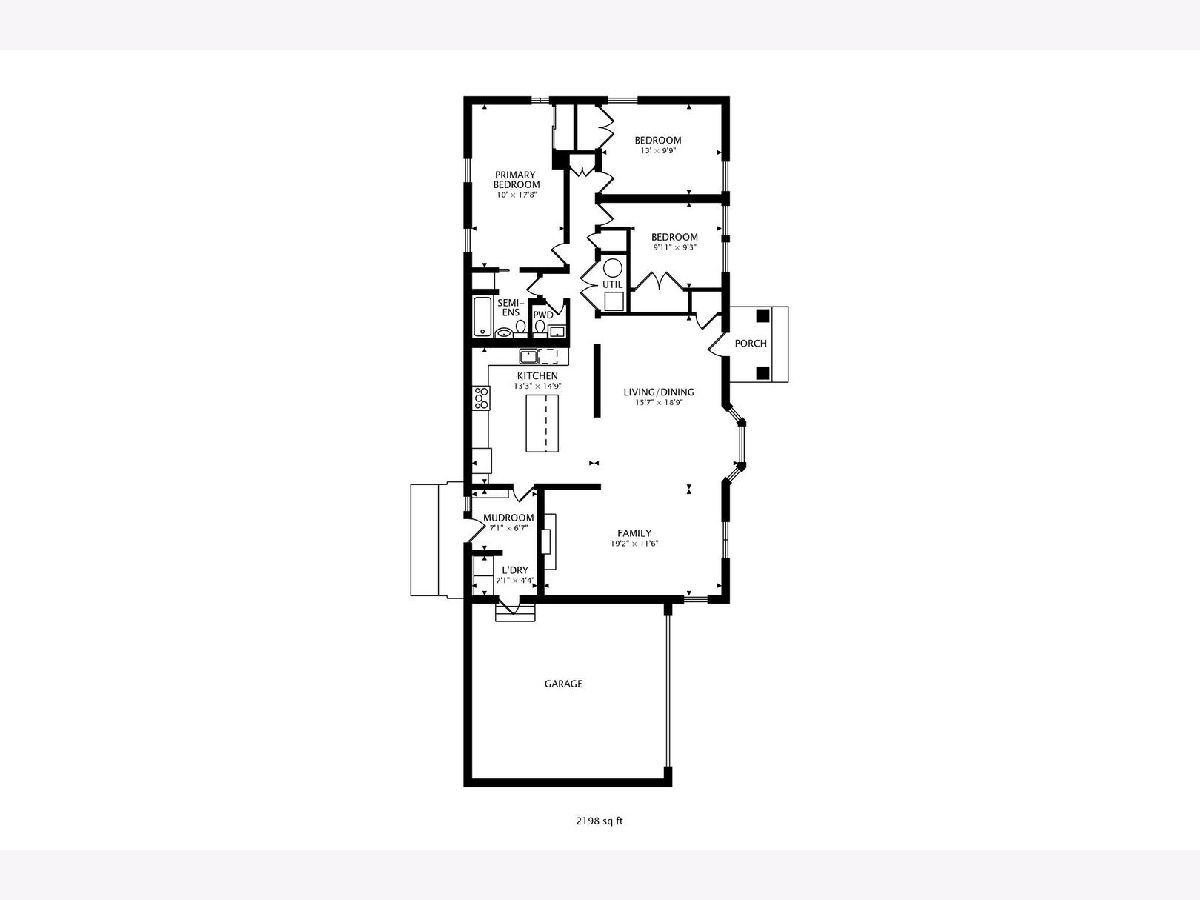
Room Specifics
Total Bedrooms: 3
Bedrooms Above Ground: 3
Bedrooms Below Ground: 0
Dimensions: —
Floor Type: —
Dimensions: —
Floor Type: —
Full Bathrooms: 2
Bathroom Amenities: —
Bathroom in Basement: —
Rooms: —
Basement Description: Crawl
Other Specifics
| 2 | |
| — | |
| Asphalt | |
| — | |
| — | |
| 182X56 | |
| — | |
| — | |
| — | |
| — | |
| Not in DB | |
| — | |
| — | |
| — | |
| — |
Tax History
| Year | Property Taxes |
|---|---|
| 2019 | $7,078 |
| 2024 | $13,944 |
Contact Agent
Contact Agent
Listing Provided By
@properties Christie's International Real Estate


