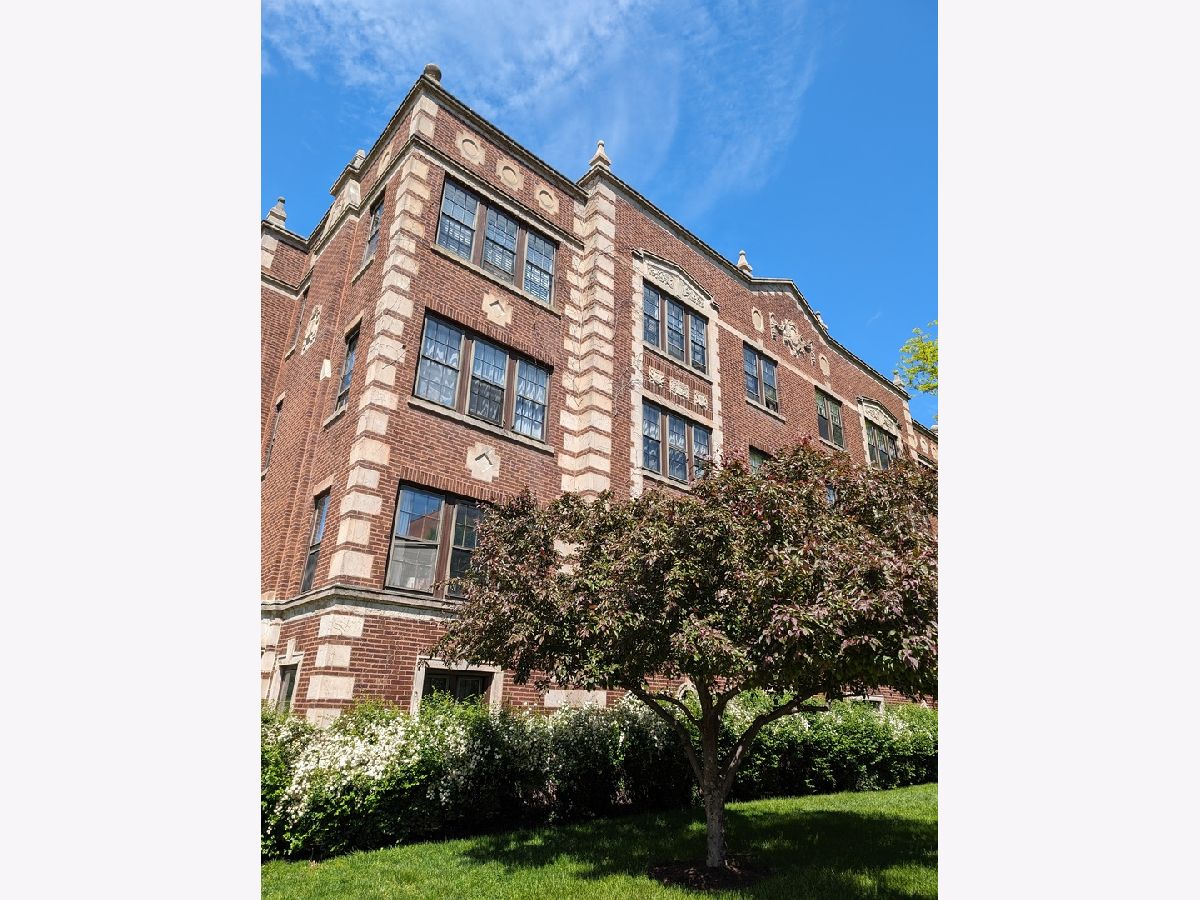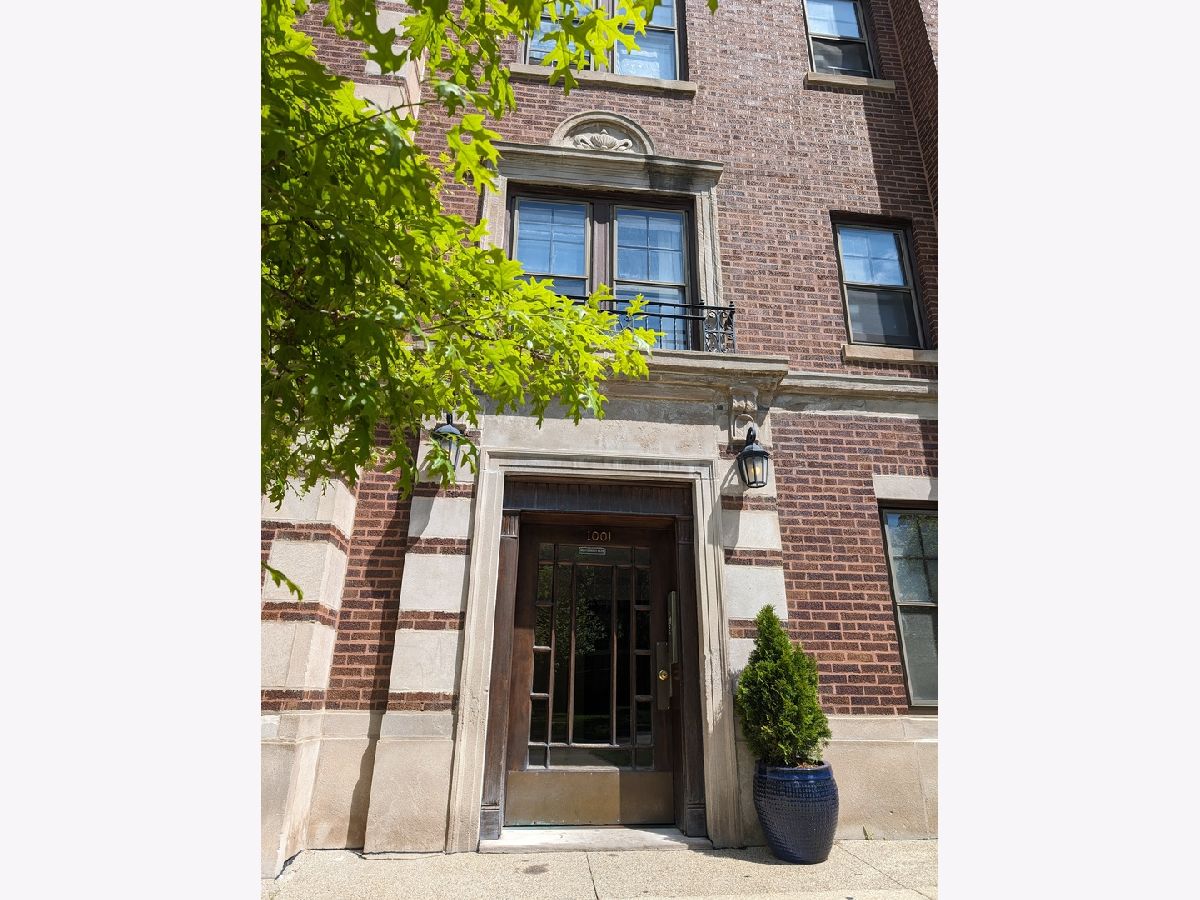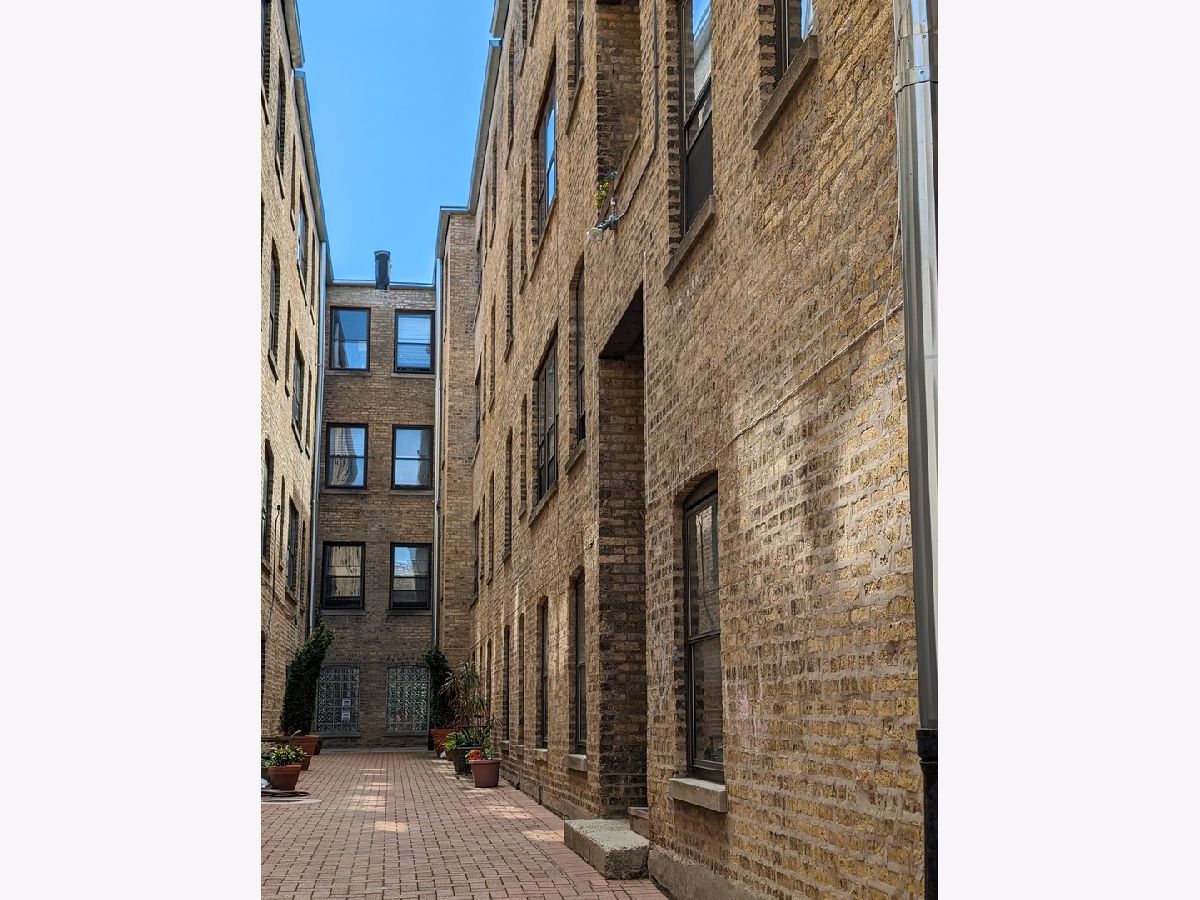1001 Hull Terrace, Evanston, Illinois 60202
$2,400
|
Rented
|
|
| Status: | Rented |
| Sqft: | 0 |
| Cost/Sqft: | — |
| Beds: | 3 |
| Baths: | 2 |
| Year Built: | 1920 |
| Property Taxes: | $0 |
| Days On Market: | 627 |
| Lot Size: | 0,00 |
Description
Bright 3 bedroom / 2 bathroom southeast corner unit in well-managed, well-maintained vintage building. Unit features spacious bedrooms; a newer chef's kitchen with granite countertops, stainless steel appliances, and spacious cabinets; a separate dining room; two renovated spa baths; and recently updated in-unit washer and dryer. Charming vintage features include built-ins, moldings, and a decorative fireplace. Rent includes access to common patio, bike room, and additional storage in basement. Close to downtown Evanston and Howard Street shopping and entertainment, as well as public transit, parks, and bike paths. Oakton Elementary, Chute Middle School, and Evanston Township High School. Easy street permit parking.
Property Specifics
| Residential Rental | |
| 4 | |
| — | |
| 1920 | |
| — | |
| — | |
| No | |
| — |
| Cook | |
| St Francis Courts | |
| — / — | |
| — | |
| — | |
| — | |
| 12053044 | |
| — |
Nearby Schools
| NAME: | DISTRICT: | DISTANCE: | |
|---|---|---|---|
|
Grade School
Oakton Elementary School |
65 | — | |
|
Middle School
Chute Middle School |
65 | Not in DB | |
|
High School
Evanston Twp High School |
202 | Not in DB | |
Property History
| DATE: | EVENT: | PRICE: | SOURCE: |
|---|---|---|---|
| 18 May, 2017 | Under contract | $0 | MRED MLS |
| 18 Apr, 2017 | Listed for sale | $0 | MRED MLS |
| 24 May, 2019 | Under contract | $0 | MRED MLS |
| 6 May, 2019 | Listed for sale | $0 | MRED MLS |
| 10 May, 2024 | Listed for sale | $0 | MRED MLS |









Room Specifics
Total Bedrooms: 3
Bedrooms Above Ground: 3
Bedrooms Below Ground: 0
Dimensions: —
Floor Type: —
Dimensions: —
Floor Type: —
Full Bathrooms: 2
Bathroom Amenities: Separate Shower,Soaking Tub
Bathroom in Basement: —
Rooms: —
Basement Description: None
Other Specifics
| — | |
| — | |
| — | |
| — | |
| — | |
| 0 | |
| — | |
| — | |
| — | |
| — | |
| Not in DB | |
| — | |
| — | |
| — | |
| — |
Tax History
| Year | Property Taxes |
|---|
Contact Agent
Contact Agent
Listing Provided By
Baird & Warner


