1002 Mayfair Road, Arlington Heights, Illinois 60004
$2,800
|
Rented
|
|
| Status: | Rented |
| Sqft: | 1,954 |
| Cost/Sqft: | $0 |
| Beds: | 4 |
| Baths: | 3 |
| Year Built: | 1953 |
| Property Taxes: | $0 |
| Days On Market: | 1607 |
| Lot Size: | 0,00 |
Description
This charming Georgian 4-bedroom, 2 1/2 bathroom home is located in the highly desirable Stonegate neighborhood! Situated on a corner lot, this traditional, center entry home features generous room sizes with hardwood floors in the living/dining room and upstairs bedrooms and charming woodwork throughout. The cove kitchen has a breakfast area, and overlooks the quiet, fenced in backyard.Three generous size second floor bedrooms all have hardwood floors and spacious closets. The master bedroom suite has a spa-like bathroom, featuring heated floors and a walk-in closet. There is also first floor laundry, private fenced backyard and a 2-car detached garage was completed in 2014. Convenient location to walk to town, parks, award winning schools and so much more!
Property Specifics
| Residential Rental | |
| — | |
| — | |
| 1953 | |
| None | |
| — | |
| No | |
| — |
| Cook | |
| Stonegate | |
| — / — | |
| — | |
| Lake Michigan | |
| Public Sewer | |
| 11169973 | |
| — |
Nearby Schools
| NAME: | DISTRICT: | DISTANCE: | |
|---|---|---|---|
|
Grade School
Windsor Elementary School |
25 | — | |
|
Middle School
South Middle School |
25 | Not in DB | |
|
High School
Prospect High School |
214 | Not in DB | |
Property History
| DATE: | EVENT: | PRICE: | SOURCE: |
|---|---|---|---|
| 15 Dec, 2017 | Under contract | $0 | MRED MLS |
| 21 Sep, 2017 | Listed for sale | $0 | MRED MLS |
| 4 Jun, 2018 | Under contract | $0 | MRED MLS |
| 1 Jun, 2018 | Listed for sale | $0 | MRED MLS |
| 29 Jul, 2021 | Under contract | $0 | MRED MLS |
| 27 Jul, 2021 | Listed for sale | $0 | MRED MLS |

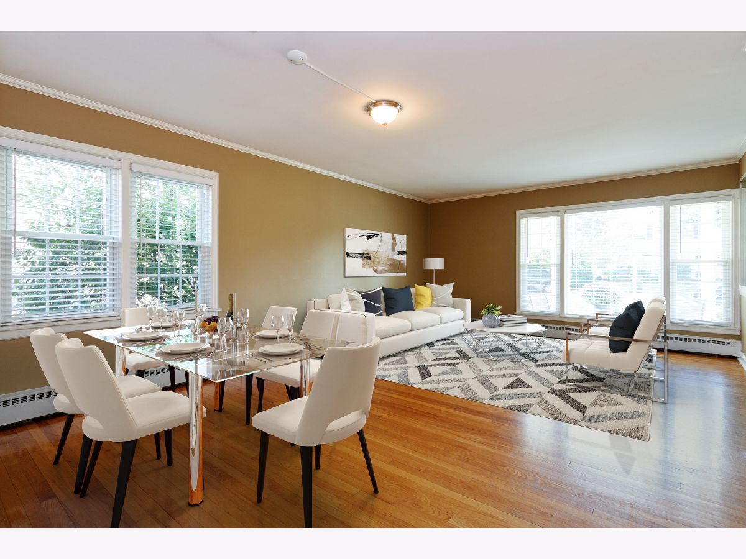
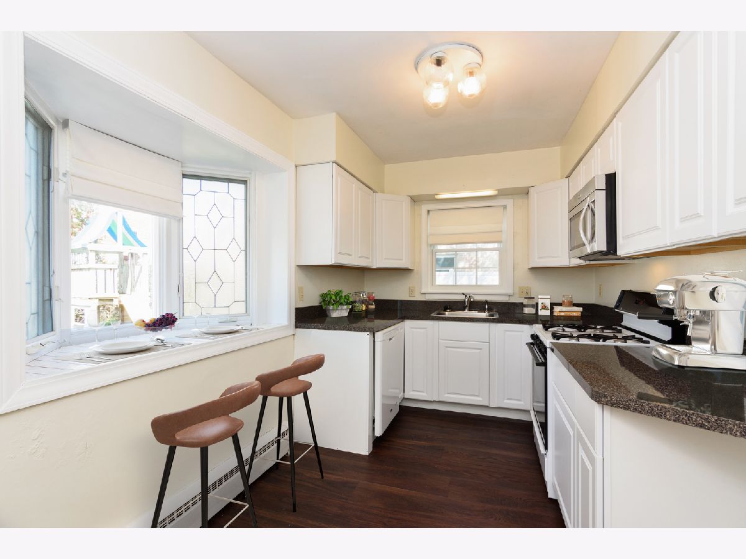
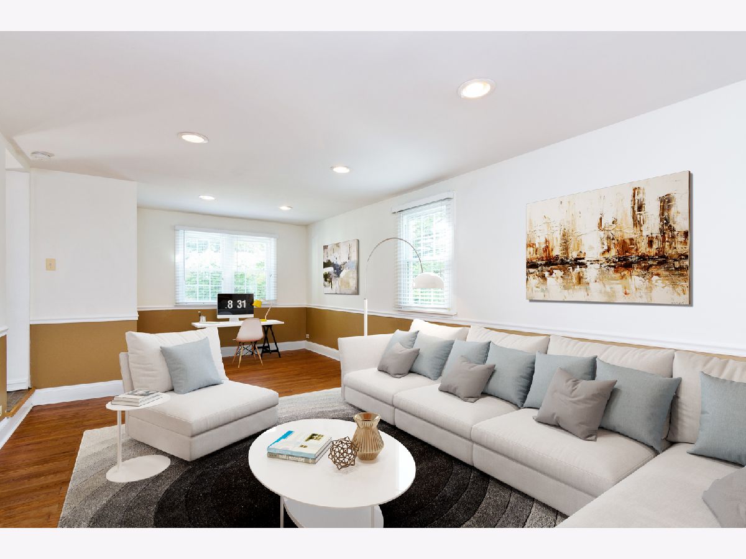
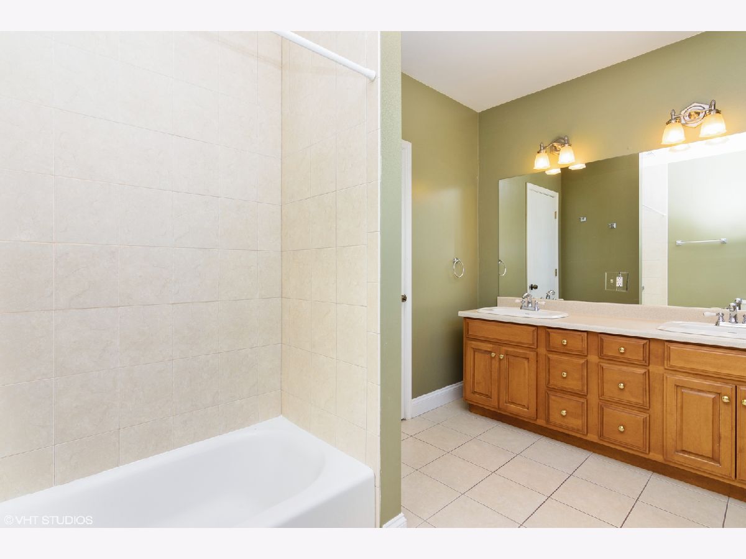
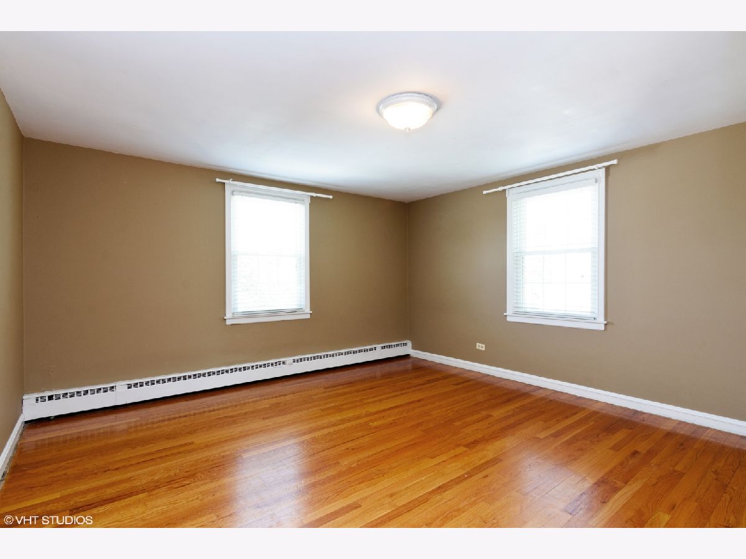
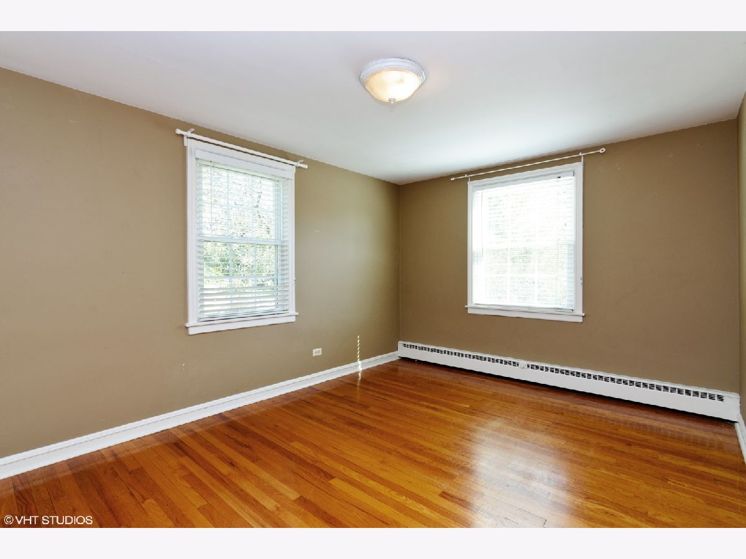
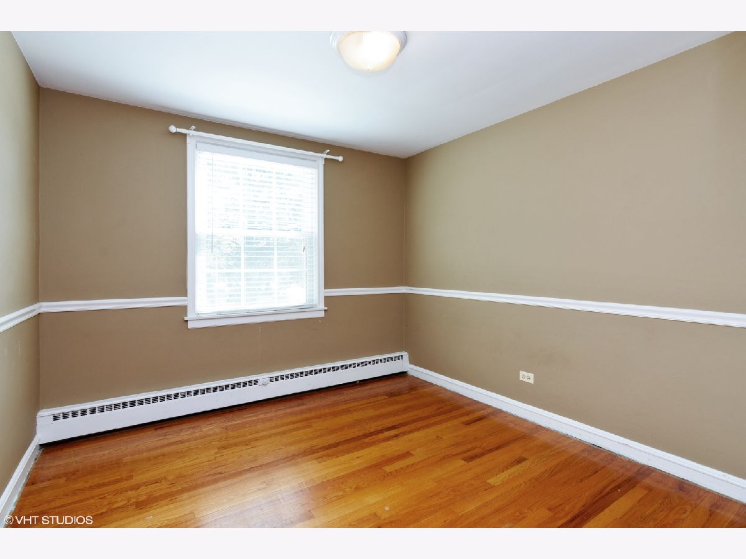
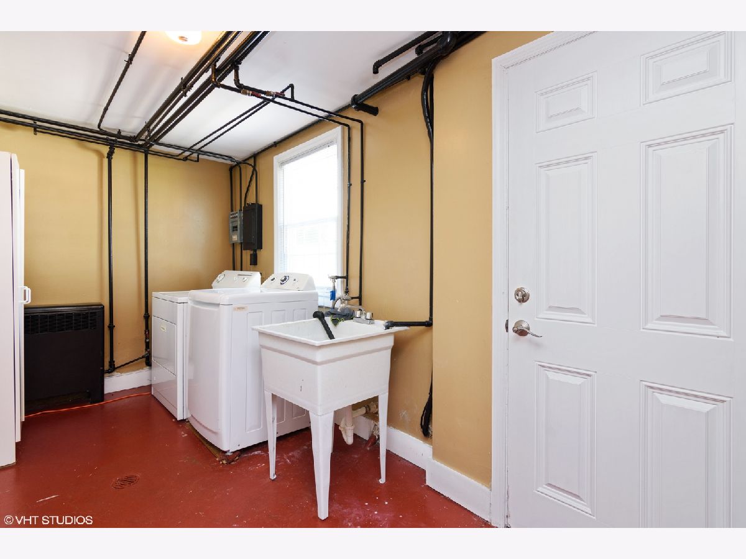
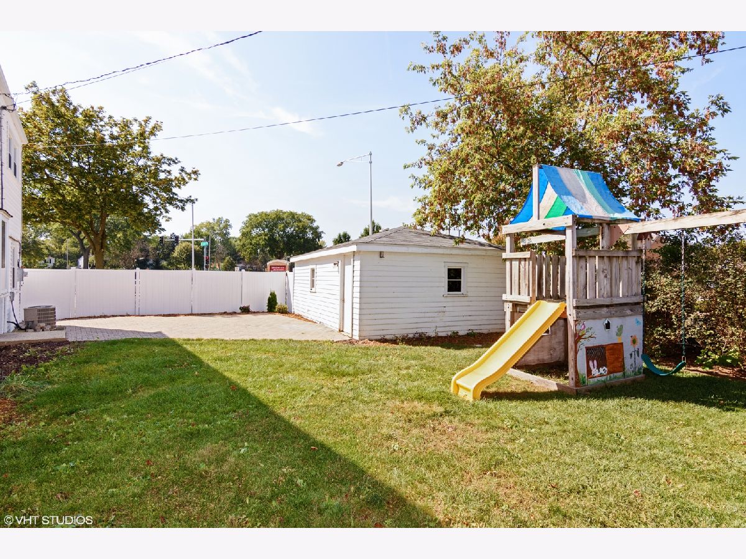
Room Specifics
Total Bedrooms: 4
Bedrooms Above Ground: 4
Bedrooms Below Ground: 0
Dimensions: —
Floor Type: Hardwood
Dimensions: —
Floor Type: Hardwood
Dimensions: —
Floor Type: Hardwood
Full Bathrooms: 3
Bathroom Amenities: —
Bathroom in Basement: 0
Rooms: Foyer,Utility Room-Lower Level
Basement Description: Crawl,Cellar
Other Specifics
| 2 | |
| Concrete Perimeter | |
| Concrete,Off Alley,Side Drive | |
| Porch, Storms/Screens | |
| Corner Lot,Fenced Yard,Irregular Lot | |
| 54X108 | |
| — | |
| Full | |
| Hardwood Floors, Wood Laminate Floors, Heated Floors, First Floor Laundry | |
| Range, Microwave, Dishwasher, Refrigerator, Washer, Dryer | |
| Not in DB | |
| — | |
| — | |
| — | |
| — |
Tax History
| Year | Property Taxes |
|---|
Contact Agent
Contact Agent
Listing Provided By
d'aprile properties


