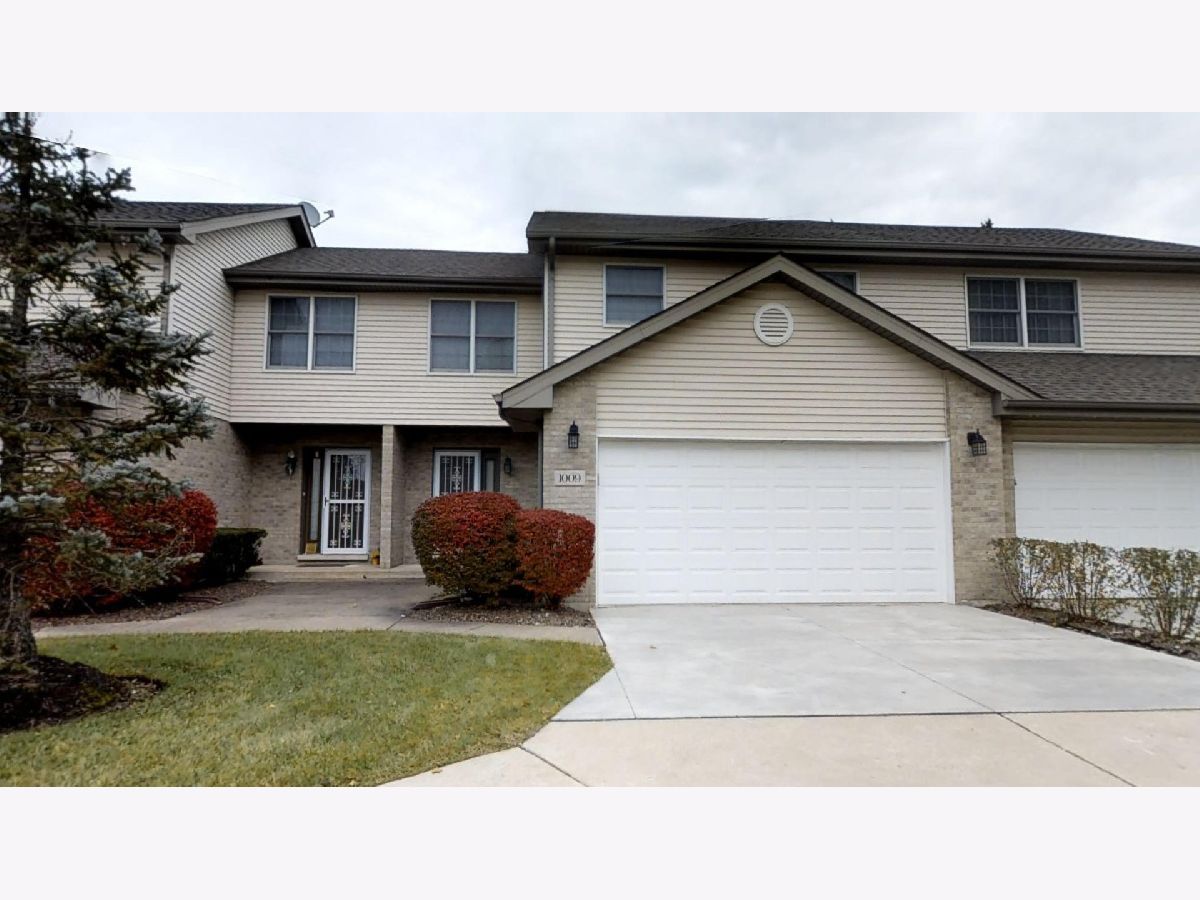1009 Claremont Drive, Downers Grove, Illinois 60516
$2,000
|
Rented
|
|
| Status: | Rented |
| Sqft: | 1,800 |
| Cost/Sqft: | $0 |
| Beds: | 3 |
| Baths: | 3 |
| Year Built: | 1994 |
| Property Taxes: | $0 |
| Days On Market: | 1980 |
| Lot Size: | 0,00 |
Description
Excellent townhome rental in Downers Grove! 3 bed, 2.1 bath has a lot to offer. Living room with hardwood floors, large bay window and vaulted ceilings. Light and bright kitchen has updated appliances, ample table space and huge walk-in pantry. Dining area includes sliding glass door to rear patio with privacy fence. Powder room, coat closet and door to 2 car garage round out the first level. 2nd floor boasts spacious master suite with vaulted ceilings, bath with double sinks and walk in closet. 2 additionally bedrooms on the second floor are both nicely sized. Finished lower level offers extra living area, large laundry/mechanical room and under the stair storage. Fresh paint throughout! This home has a great location with shopping, highway access, dining and more nearby! Good credit a must! Sorry, no pets.
Property Specifics
| Residential Rental | |
| 2 | |
| — | |
| 1994 | |
| Full | |
| — | |
| No | |
| — |
| Du Page | |
| Hidden Pines | |
| — / — | |
| — | |
| Lake Michigan | |
| Public Sewer | |
| 10730828 | |
| — |
Nearby Schools
| NAME: | DISTRICT: | DISTANCE: | |
|---|---|---|---|
|
Grade School
Kingsley Elementary School |
58 | — | |
|
Middle School
O Neill Middle School |
58 | Not in DB | |
|
High School
South High School |
99 | Not in DB | |
Property History
| DATE: | EVENT: | PRICE: | SOURCE: |
|---|---|---|---|
| 15 Feb, 2018 | Under contract | $0 | MRED MLS |
| 16 Nov, 2017 | Listed for sale | $0 | MRED MLS |
| 29 Jul, 2020 | Under contract | $0 | MRED MLS |
| 31 May, 2020 | Listed for sale | $0 | MRED MLS |
| 11 Nov, 2022 | Under contract | $0 | MRED MLS |
| 17 Oct, 2022 | Listed for sale | $0 | MRED MLS |

































Room Specifics
Total Bedrooms: 3
Bedrooms Above Ground: 3
Bedrooms Below Ground: 0
Dimensions: —
Floor Type: Hardwood
Dimensions: —
Floor Type: Hardwood
Full Bathrooms: 3
Bathroom Amenities: Double Sink
Bathroom in Basement: 0
Rooms: No additional rooms
Basement Description: Finished
Other Specifics
| 2 | |
| Concrete Perimeter | |
| Concrete | |
| Patio, Storms/Screens | |
| Fenced Yard,Landscaped | |
| 10X40X84X30X80X16X48 | |
| — | |
| Full | |
| Vaulted/Cathedral Ceilings, Skylight(s), Hardwood Floors, Wood Laminate Floors, Storage | |
| Range, Dishwasher, Refrigerator, Washer, Dryer, Disposal | |
| Not in DB | |
| — | |
| — | |
| — | |
| — |
Tax History
| Year | Property Taxes |
|---|
Contact Agent
Contact Agent
Listing Provided By
Wenzel Select Properties, Ltd.


