101 Woodbury Lane, Lake Bluff, Illinois 60044
$2,500
|
Rented
|
|
| Status: | Rented |
| Sqft: | 1,609 |
| Cost/Sqft: | $0 |
| Beds: | 2 |
| Baths: | 3 |
| Year Built: | 1992 |
| Property Taxes: | $0 |
| Days On Market: | 1016 |
| Lot Size: | 0,00 |
Description
Beautiful, renovated two-story Hampshire model is ready for new tenants! This end unit offers an open floor plan 2 bedrooms, 2 bathrooms, an office, powder room and 2 car attached garage. Elegantly renovated kitchen with granite countertops, custom backsplash, plentiful newer cabinets and stainless appliances, breakfast bar and casual eating area which will satisfy a gourmet cook. Formal dining room, with sliding door to the brick paved patio, is connected to an impressive two-story living room with floor to ceiling windows framing the fireplace and illuminating the hardwood flooring. An office and powder room are also conveniently located on the main floor. Spacious primary suite with great bathroom, double walk-in closets, and a large second bedroom, with updated bathroom, completes the second floor. New, wood laminate flooring on the upper floor and office! Air ducts clean and sanitized! Newer light fixtures, updated first floor laundry/ mud room and finished 2 car attached garage are all move -in-ready! The unit is overlooking a pond with a fountain for relaxing sounds of falling water. Enjoy your maintenance free living surrounded by nature! Conveniently located close to Abbott Park, AbbVie, Target, Heinen's Grocery Store, shops, restaurants, I-294 and I-94/RTE 41. Top ranked Oak Grove School and Libertyville High School!
Property Specifics
| Residential Rental | |
| 2 | |
| — | |
| 1992 | |
| — | |
| — | |
| Yes | |
| — |
| Lake | |
| The Hamptons | |
| — / — | |
| — | |
| — | |
| — | |
| 11761214 | |
| — |
Nearby Schools
| NAME: | DISTRICT: | DISTANCE: | |
|---|---|---|---|
|
Grade School
Oak Grove Elementary School |
68 | — | |
|
Middle School
Oak Grove Elementary School |
68 | Not in DB | |
|
High School
Libertyville High School |
128 | Not in DB | |
Property History
| DATE: | EVENT: | PRICE: | SOURCE: |
|---|---|---|---|
| 8 Jul, 2013 | Sold | $202,000 | MRED MLS |
| 7 May, 2013 | Under contract | $202,000 | MRED MLS |
| 3 May, 2013 | Listed for sale | $202,000 | MRED MLS |
| 17 Apr, 2023 | Listed for sale | $0 | MRED MLS |
| 3 Jul, 2025 | Sold | $380,000 | MRED MLS |
| 6 Jun, 2025 | Under contract | $369,000 | MRED MLS |
| 6 Jun, 2025 | Listed for sale | $369,000 | MRED MLS |
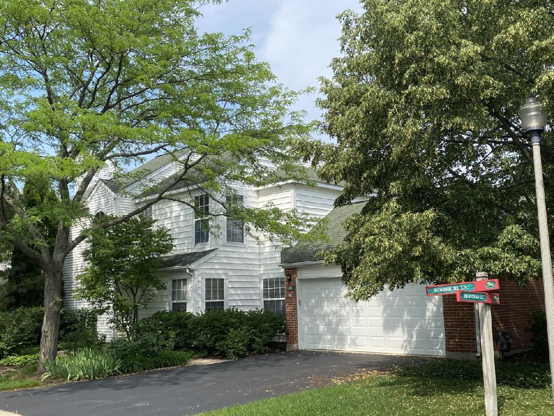
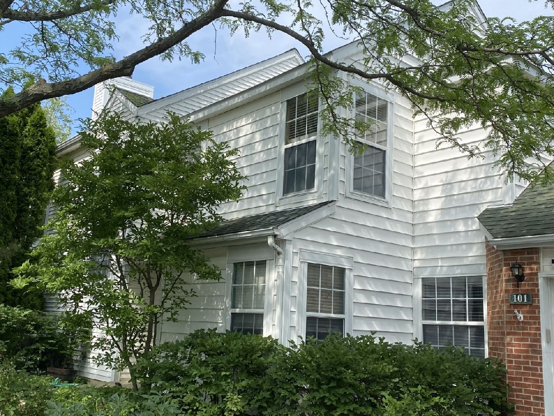

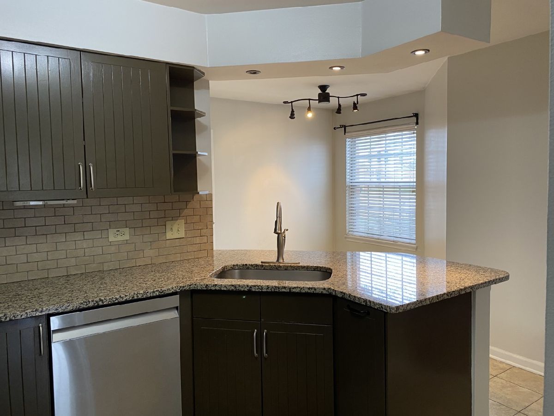

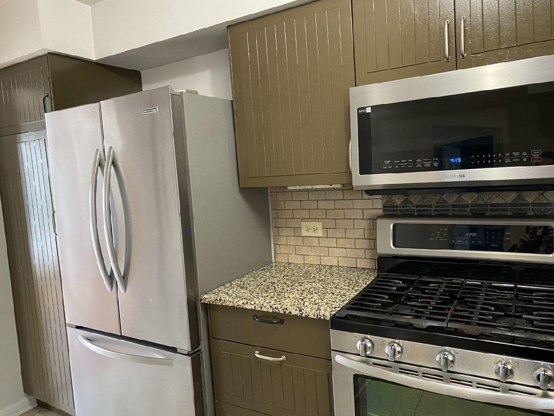
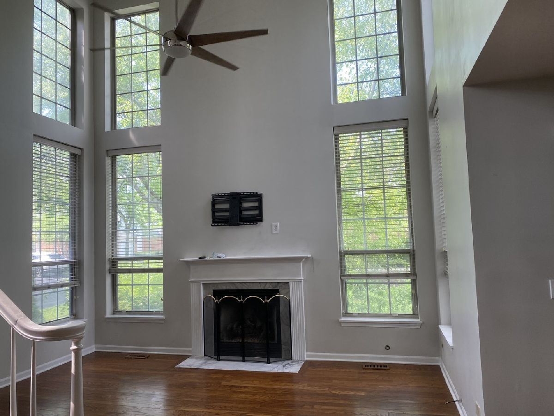
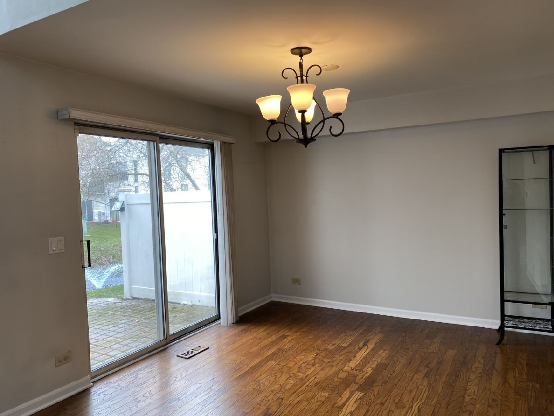
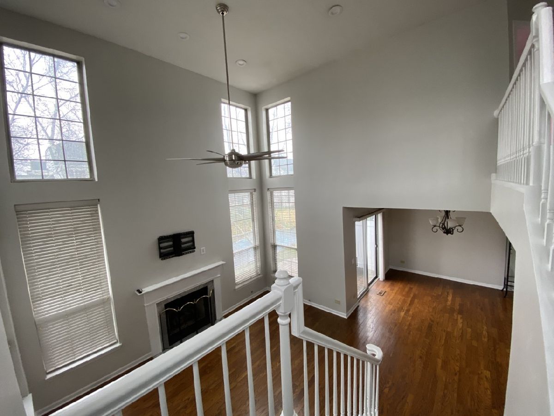
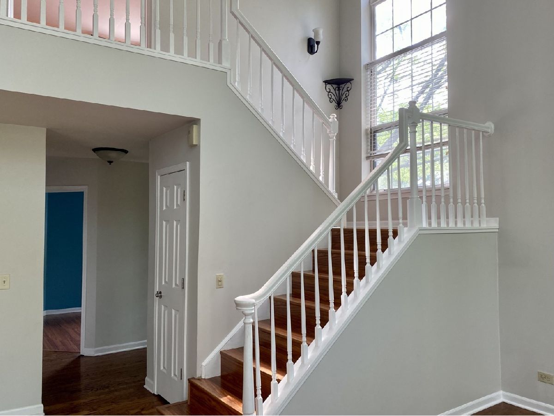
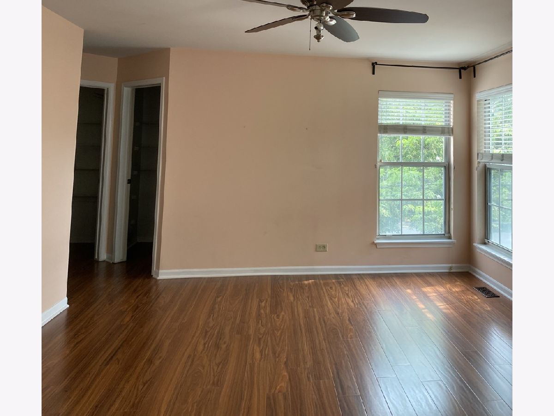
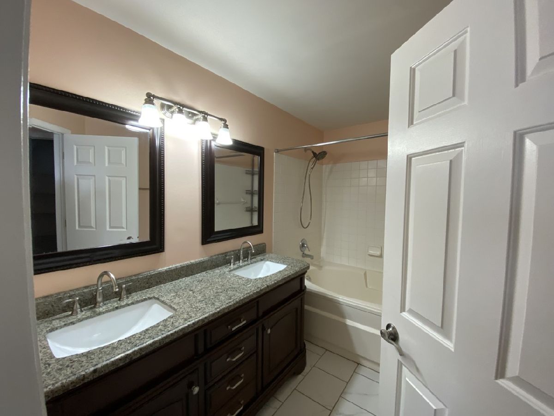
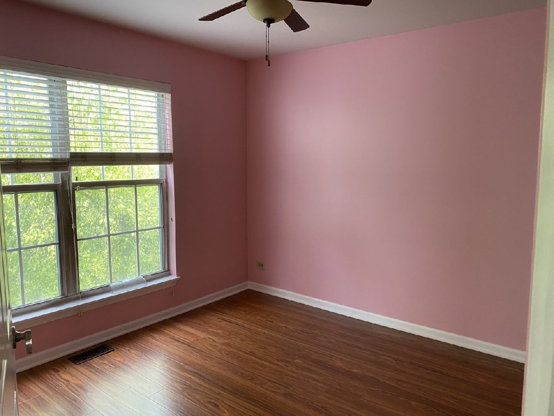
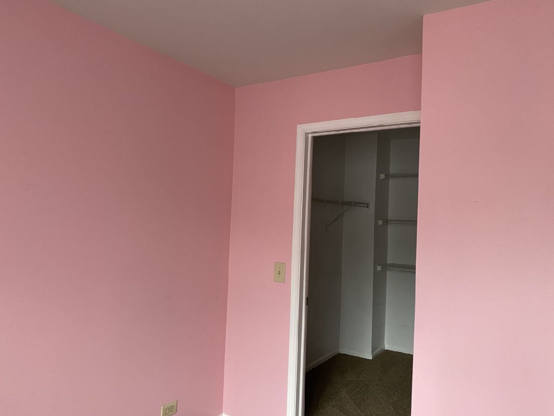
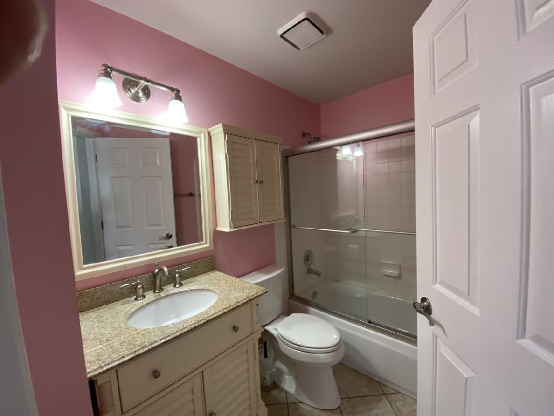

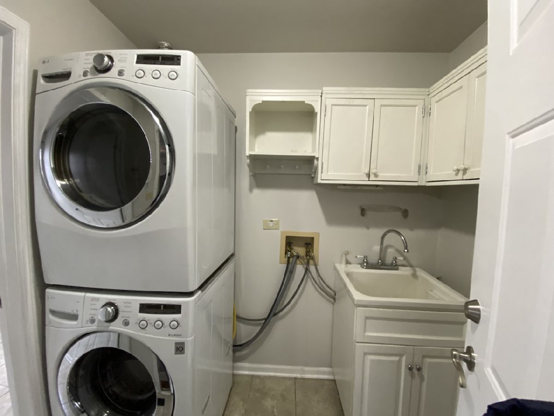
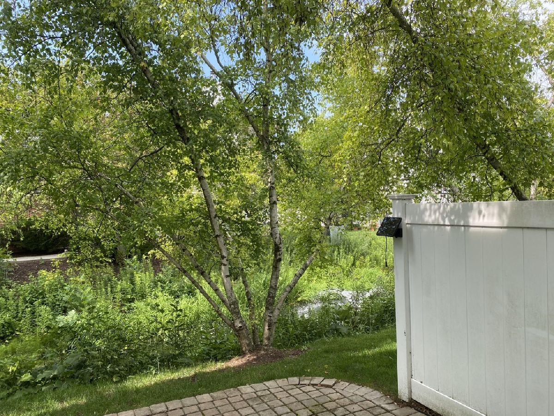
Room Specifics
Total Bedrooms: 2
Bedrooms Above Ground: 2
Bedrooms Below Ground: 0
Dimensions: —
Floor Type: —
Full Bathrooms: 3
Bathroom Amenities: Double Sink,Soaking Tub
Bathroom in Basement: —
Rooms: —
Basement Description: None
Other Specifics
| 2 | |
| — | |
| Asphalt | |
| — | |
| — | |
| COMMON | |
| — | |
| — | |
| — | |
| — | |
| Not in DB | |
| — | |
| — | |
| — | |
| — |
Tax History
| Year | Property Taxes |
|---|---|
| 2013 | $7,078 |
| 2025 | $9,051 |
Contact Agent
Contact Agent
Listing Provided By
@properties Christie's International Real Estate


