1010 Hubbard Place, Winnetka, Illinois 60093
$11,500
|
Rented
|
|
| Status: | Rented |
| Sqft: | 6,500 |
| Cost/Sqft: | $0 |
| Beds: | 5 |
| Baths: | 6 |
| Year Built: | 1925 |
| Property Taxes: | $0 |
| Days On Market: | 116 |
| Lot Size: | 0,00 |
Description
Available now for a 5-month lease with a possible option to extend month-to-month, this traditional cedar shake-style home offers around 6,500 square feet of living space on a very private corner lot with lusciously landscaped grounds in the heart of Hubbard Woods. The home features a first-floor primary suite and an updated white kitchen (2023) with island that opens to the family room with vaulted ceilings, built-ins, and a wet bar. A formal living room and dining room provide elegant entertaining space, while the expansive all-season sunroom with southern exposure overlooks the beautifully landscaped gardens. The primary suite offers a vaulted ceiling, two-way gas fireplace to a cozy sitting room, his-and-hers walk-in closets, and a marble bath with white cabinetry. A first-floor office and laundry add convenience. Upstairs, bedroom two (the original primary) includes a walk-in closet and ensuite bath. Bedroom three also features its own ensuite bath. A versatile bonus room/office is outfitted with built-ins, a Murphy bed, and has an adjacent bath. Bedrooms four and five share a hall bath and can be accessed via the back staircase. The finished basement includes new carpet and paneling. Additional features include a 3+ car garage, irrigation system, and security system. Ideally located east of Green Bay Road, just a short walk to the train, beach, shops, and restaurants. At the end of Hubbard Place, there's pedestrian access via the station footbridge to the Hubbard Woods Metra stop, providing convenient commuting and a stroll to Graeter's Ice Cream, Towne & Oak, and all that downtown Hubbard Woods has to offer. Pets considered on a case-by-case basis.
Property Specifics
| Residential Rental | |
| — | |
| — | |
| 1925 | |
| — | |
| — | |
| No | |
| — |
| Cook | |
| — | |
| — / — | |
| — | |
| — | |
| — | |
| 12476718 | |
| — |
Nearby Schools
| NAME: | DISTRICT: | DISTANCE: | |
|---|---|---|---|
|
High School
New Trier Twp H.s. Northfield/wi |
203 | Not in DB | |
Property History
| DATE: | EVENT: | PRICE: | SOURCE: |
|---|---|---|---|
| 16 Sep, 2025 | Sold | $2,700,000 | MRED MLS |
| 13 Aug, 2025 | Under contract | $2,799,000 | MRED MLS |
| 2 Aug, 2025 | Listed for sale | $2,799,000 | MRED MLS |
| 22 Sep, 2025 | Listed for sale | $0 | MRED MLS |
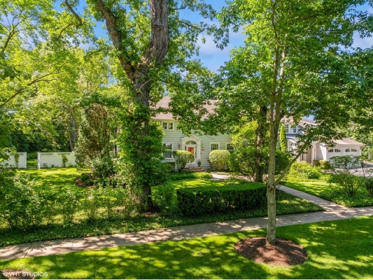
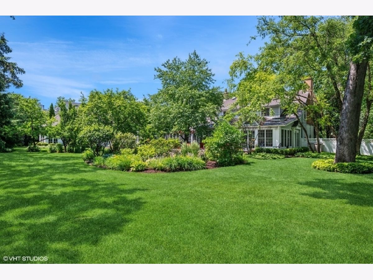
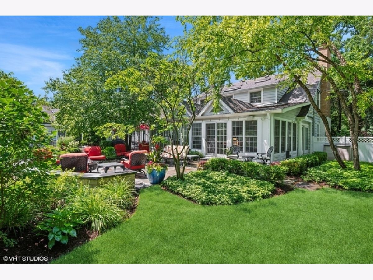
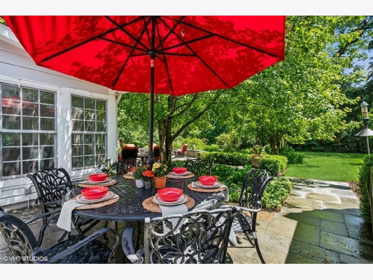
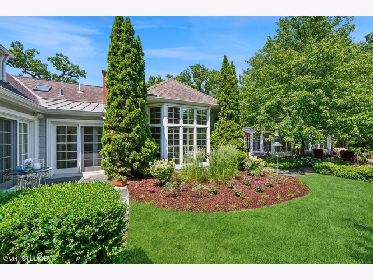
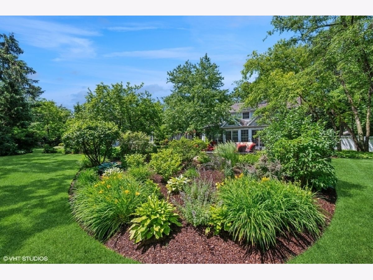
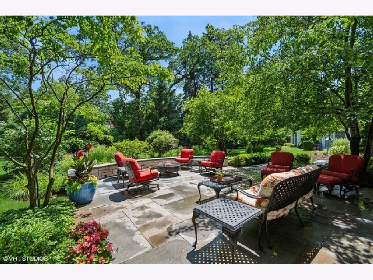
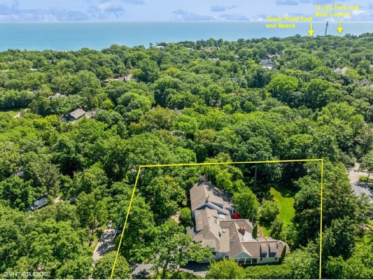
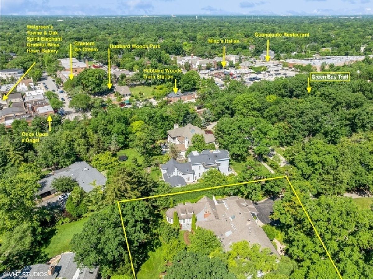
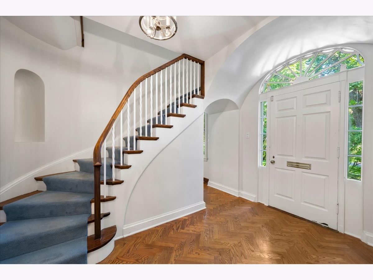
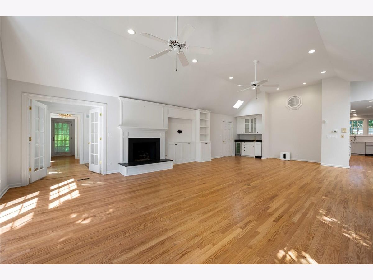
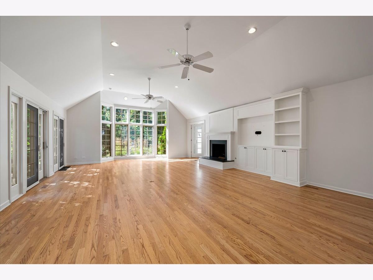
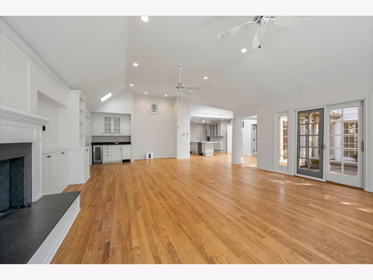
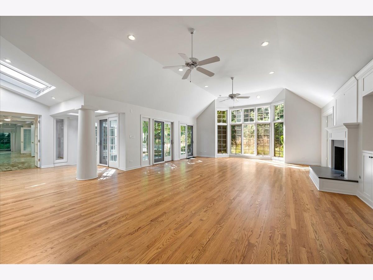
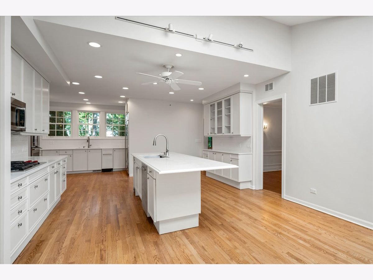
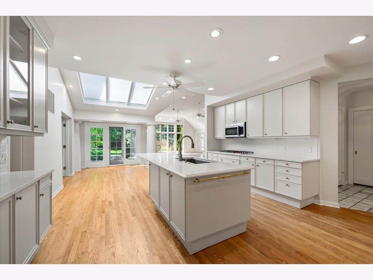
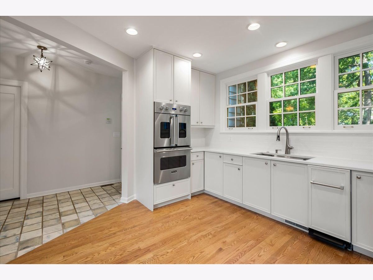
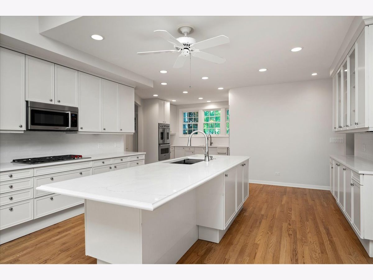
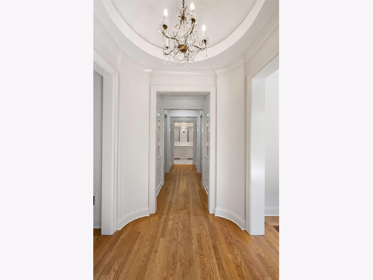
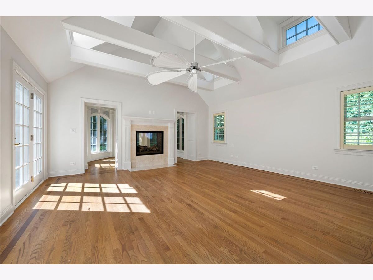
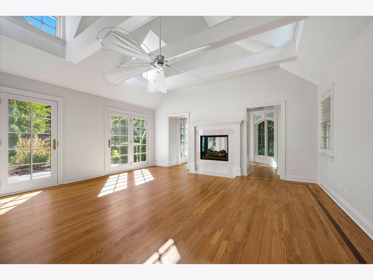
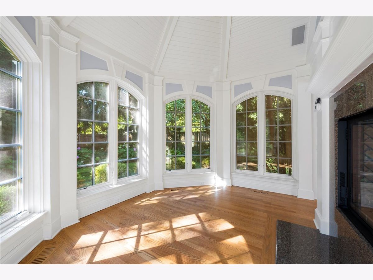
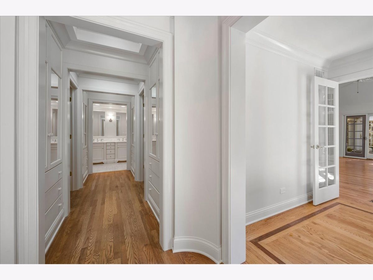
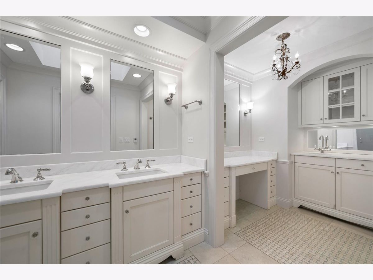
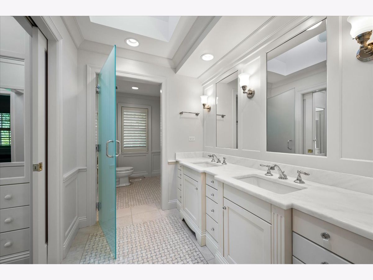
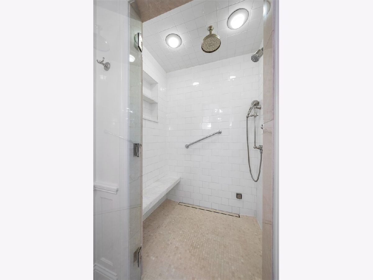
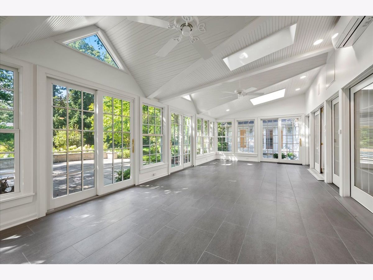
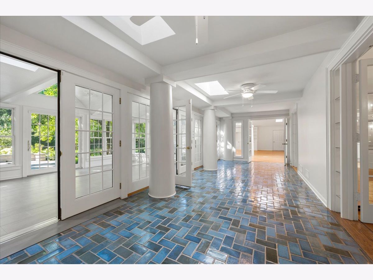
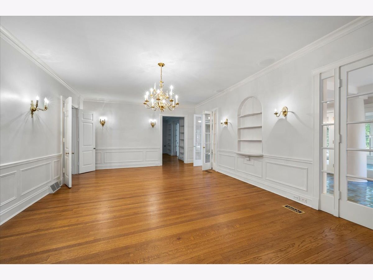
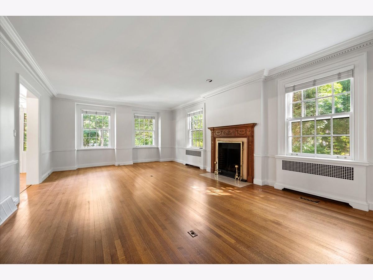
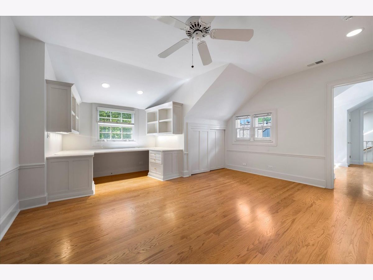
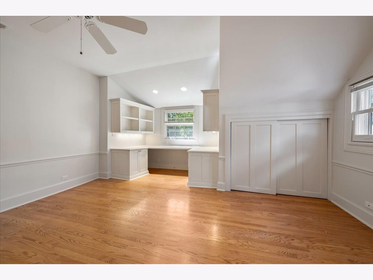
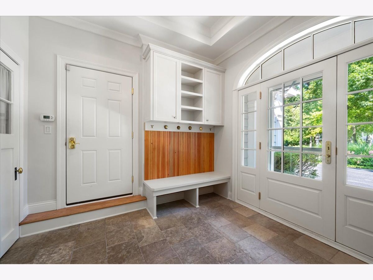
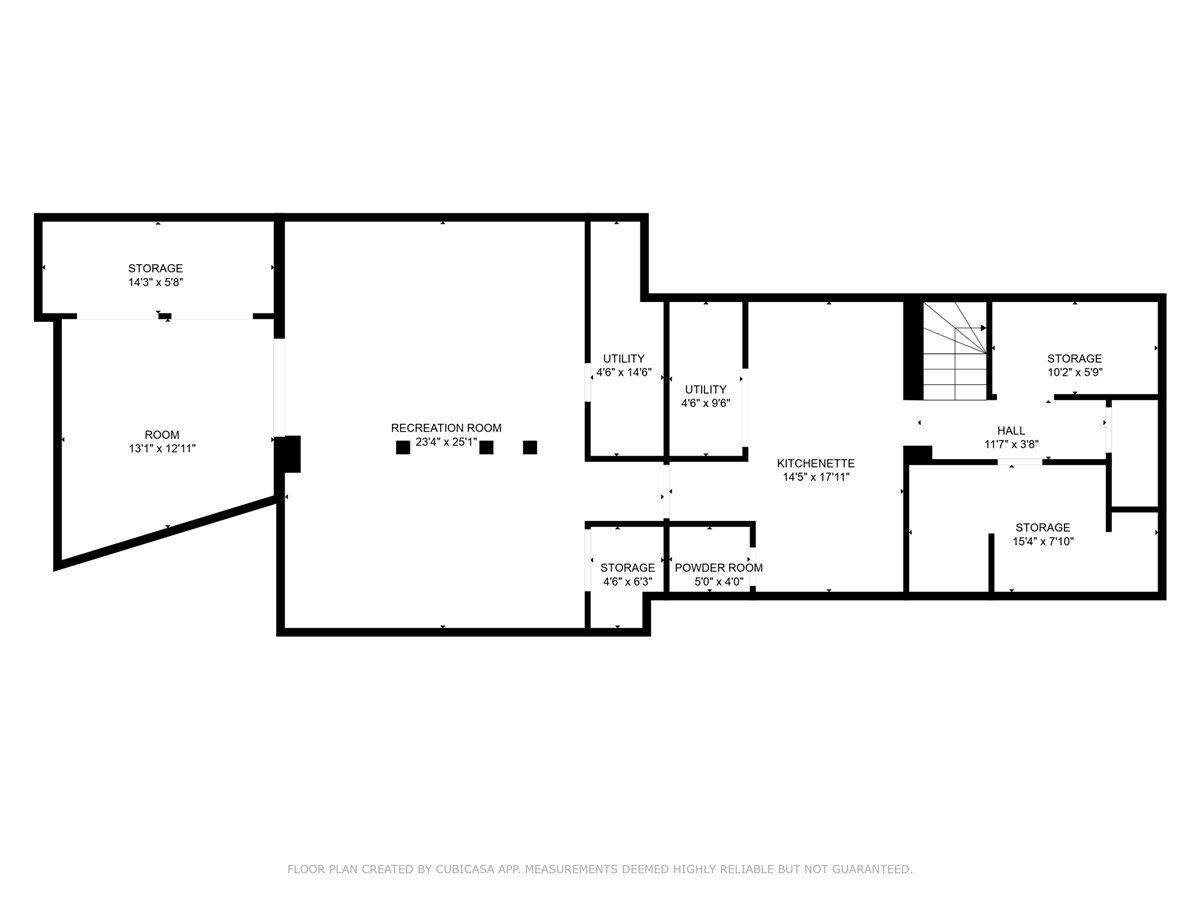
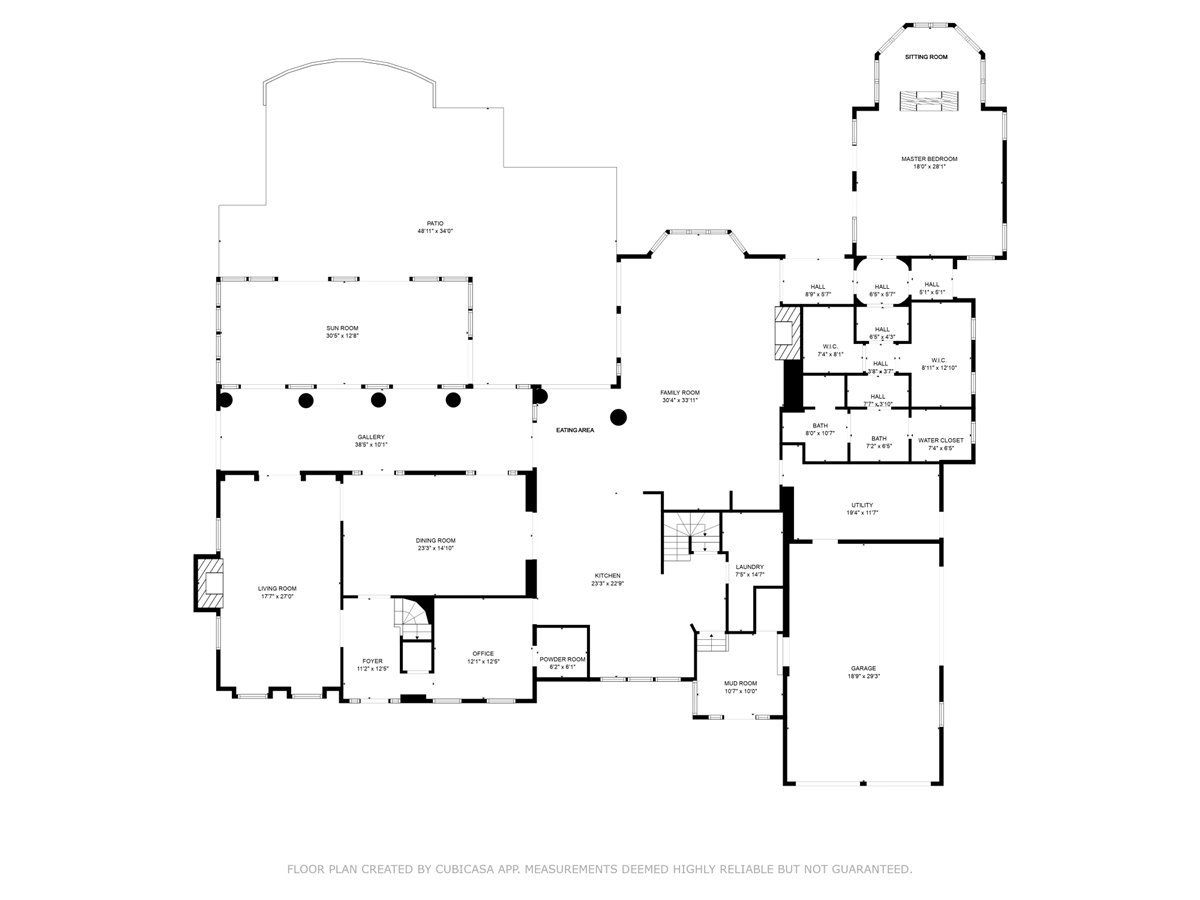
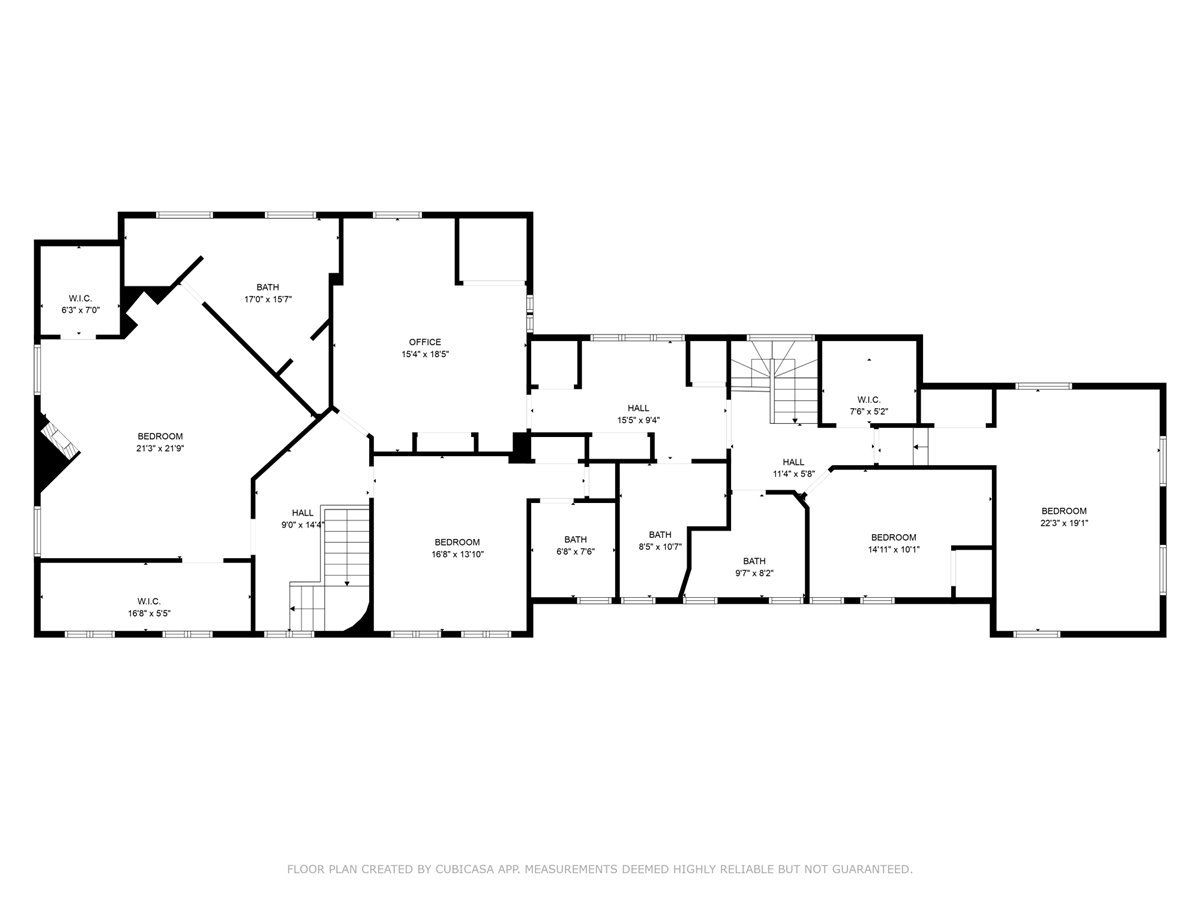
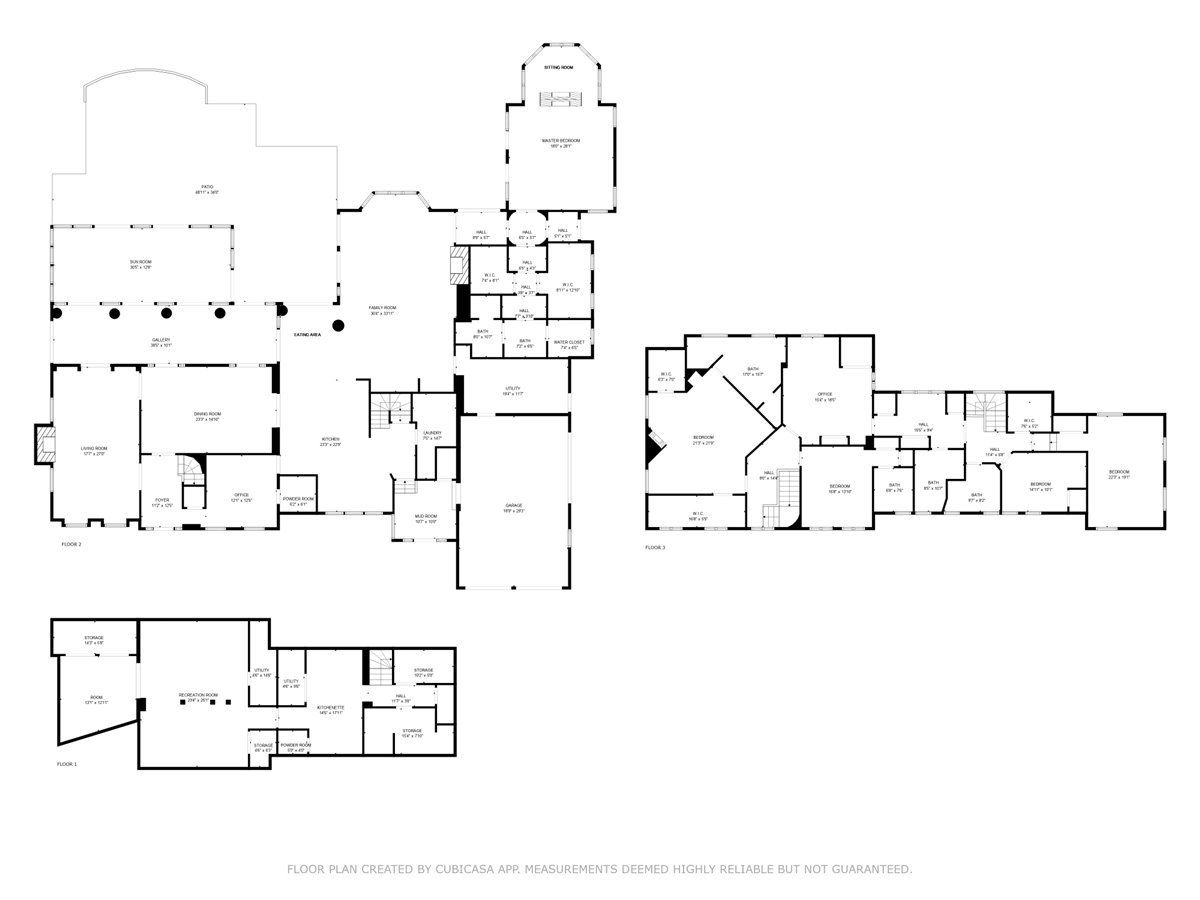
Room Specifics
Total Bedrooms: 5
Bedrooms Above Ground: 5
Bedrooms Below Ground: 0
Dimensions: —
Floor Type: —
Dimensions: —
Floor Type: —
Dimensions: —
Floor Type: —
Dimensions: —
Floor Type: —
Full Bathrooms: 6
Bathroom Amenities: —
Bathroom in Basement: 0
Rooms: —
Basement Description: —
Other Specifics
| 3 | |
| — | |
| — | |
| — | |
| — | |
| 35828 | |
| — | |
| — | |
| — | |
| — | |
| Not in DB | |
| — | |
| — | |
| — | |
| — |
Tax History
| Year | Property Taxes |
|---|---|
| 2025 | $47,747 |
Contact Agent
Contact Agent
Listing Provided By
Coldwell Banker Realty


