1011 Central Avenue, Wilmette, Illinois 60091
$2,795
|
Rented
|
|
| Status: | Rented |
| Sqft: | 1,100 |
| Cost/Sqft: | $0 |
| Beds: | 2 |
| Baths: | 2 |
| Year Built: | 1920 |
| Property Taxes: | $0 |
| Days On Market: | 1022 |
| Lot Size: | 0,00 |
Description
Located in East Wilmette, this (2) two bedroom (2) bath second floor apartment was the owners apartment. * Kitchen: The deluxe beautiful kitchen which was remodeled in 2019 and as the pictures and video display is bright and a lovely environment to cook and entertain friends. *Appliances include Microwave, Dishwasher, Fridge, Stove and in- unit laundry. * NEW WINDOWS * Room features: Oak crown molding and custom oak design accent every room. * Living Room: A wood burning fireplace adorns the living room which features a built-in cabinet and bookshelves. * Dining Room is off the kitchen. * Hardwood floors are throughout the apartment. * Garage Tenant will have exclusive use of a 2 Car Garage * Shared Yard: The backyard is landscaped and features a patio for your outdoor cooking and bar-b-que. * Central School Grades K-5 is kitty corner from the property. * Pets are welcome with a one time pet rent charge of $ 300.00 is required for pets. Application Fee: $49.00 per adult. Tenant pays electric which is billed directly from ComEd. A shared monthly utility payment of $ 69.00 is charged to tenants & added to rent. SECURITY DEPOSIT IS NOT REQUIRED OR WILL BE ACCEPTED. A $350 ONE TIME ADMINISTRATIVE NON REFUNDABLE MOVE IN FEE IS REQUIRED FOR ALL ADULT RESIDENTS PAYABLE AS ADDITIONAL RENT WITH YOUR INITIAL RENT PAYMENT. Disclosure:Owner is a licensed realtor in Illinois.
Property Specifics
| Residential Rental | |
| 3 | |
| — | |
| 1920 | |
| — | |
| — | |
| No | |
| — |
| Cook | |
| East Wilmette | |
| — / — | |
| — | |
| — | |
| — | |
| 11784741 | |
| — |
Nearby Schools
| NAME: | DISTRICT: | DISTANCE: | |
|---|---|---|---|
|
Grade School
New Trier Twp H.s. Northfield/wi |
203 | — | |
|
Middle School
New Trier Twp H.s. Northfield/wi |
203 | Not in DB | |
|
High School
New Trier Twp H.s. Northfield/wi |
203 | Not in DB | |
Property History
| DATE: | EVENT: | PRICE: | SOURCE: |
|---|---|---|---|
| 28 Sep, 2020 | Under contract | $0 | MRED MLS |
| 14 Aug, 2020 | Listed for sale | $0 | MRED MLS |
| 12 Jun, 2023 | Under contract | $0 | MRED MLS |
| 15 May, 2023 | Listed for sale | $0 | MRED MLS |
| 5 May, 2024 | Under contract | $0 | MRED MLS |
| 21 Mar, 2024 | Listed for sale | $0 | MRED MLS |
| 11 May, 2025 | Under contract | $0 | MRED MLS |
| 22 Apr, 2025 | Listed for sale | $0 | MRED MLS |
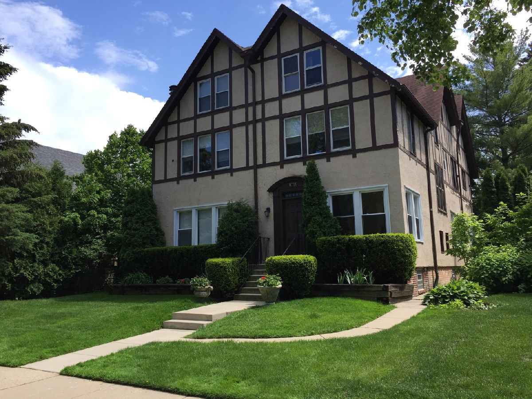
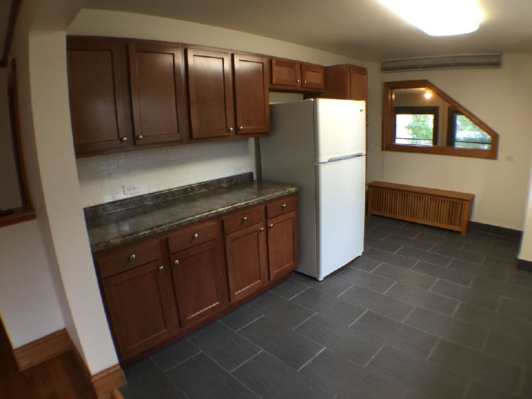
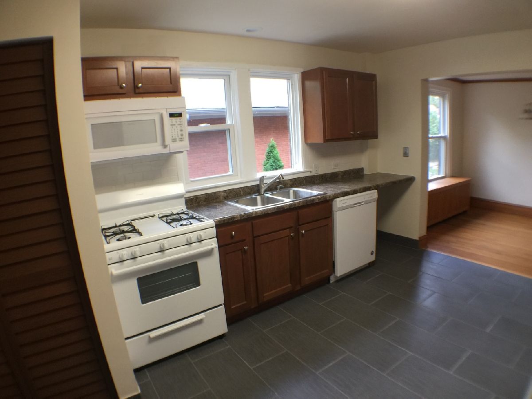
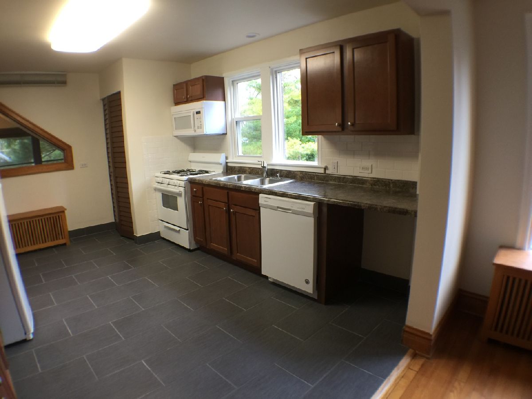
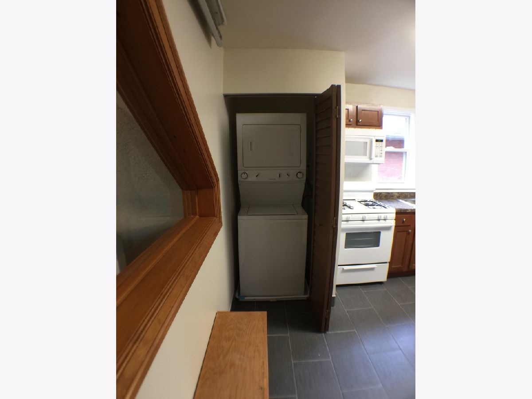
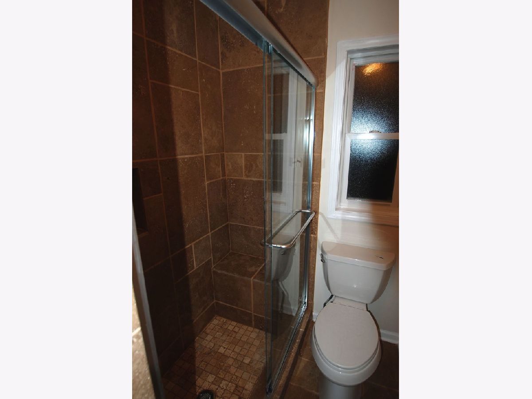
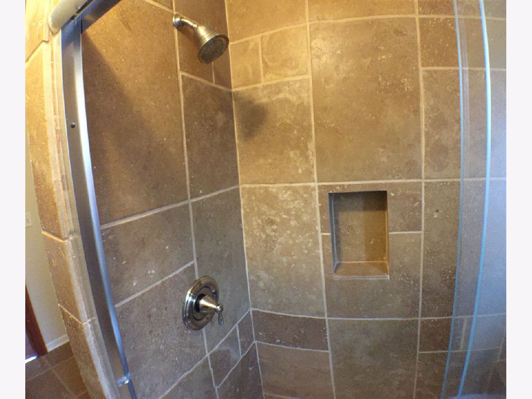
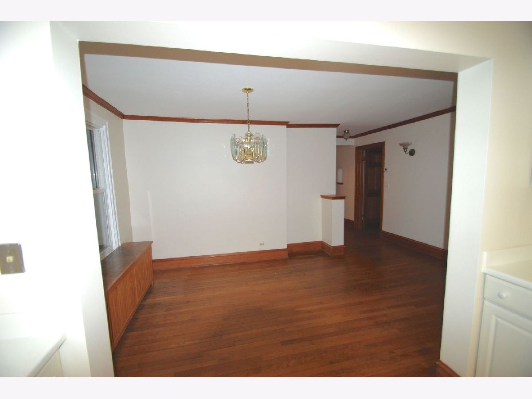
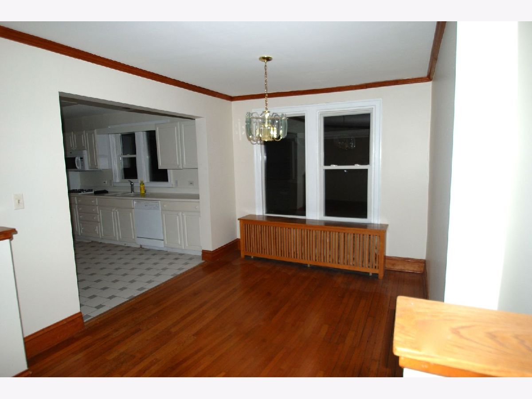
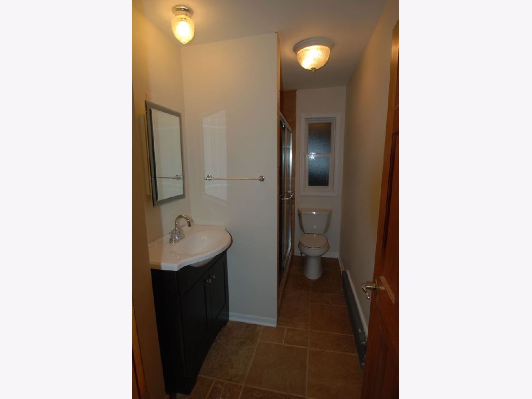
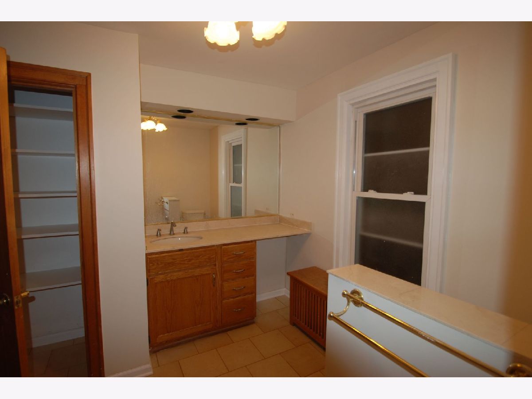
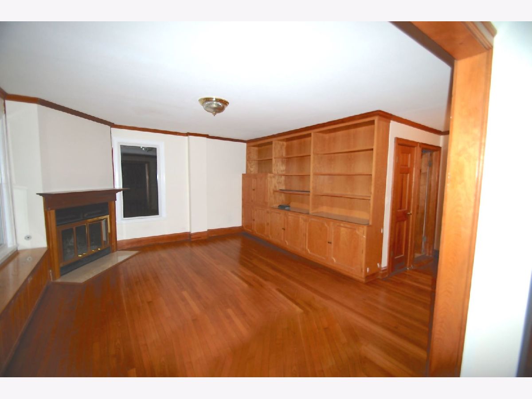
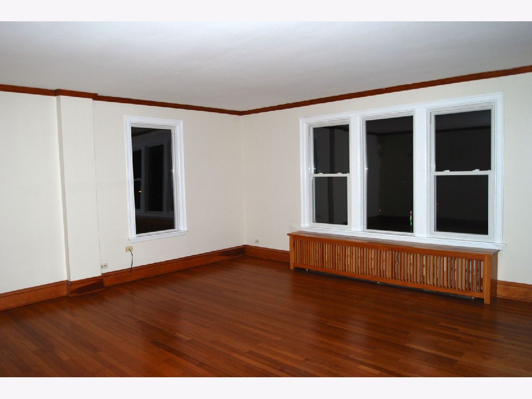
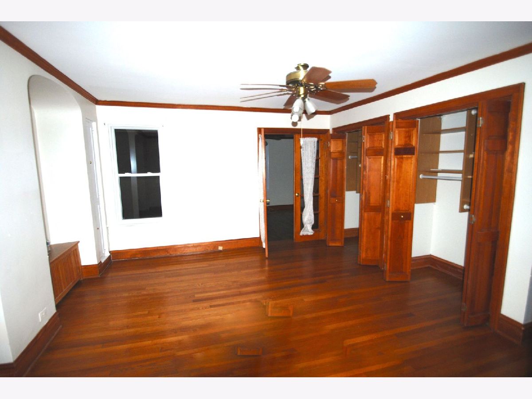
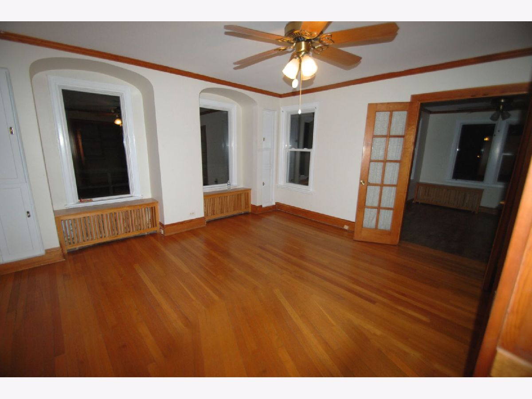
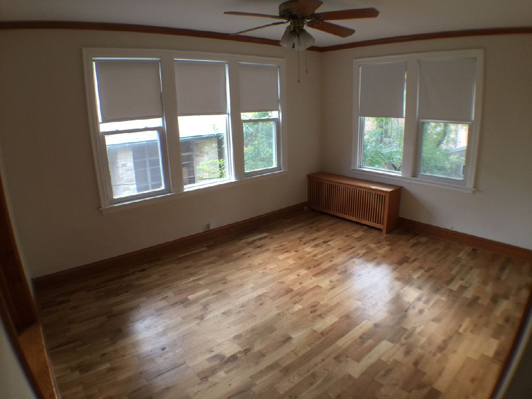
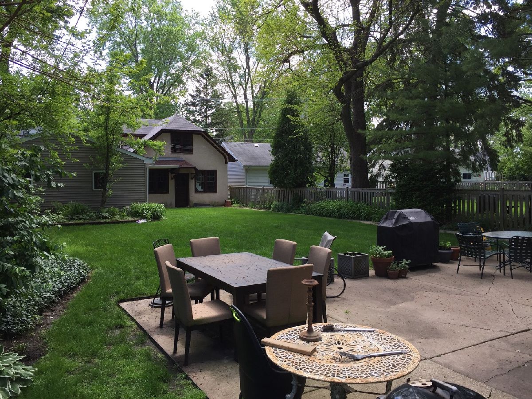
Room Specifics
Total Bedrooms: 2
Bedrooms Above Ground: 2
Bedrooms Below Ground: 0
Dimensions: —
Floor Type: —
Full Bathrooms: 2
Bathroom Amenities: Whirlpool,Separate Shower
Bathroom in Basement: —
Rooms: —
Basement Description: None
Other Specifics
| 2 | |
| — | |
| Concrete,Off Alley | |
| — | |
| — | |
| 50X150 | |
| — | |
| — | |
| — | |
| — | |
| Not in DB | |
| — | |
| — | |
| — | |
| — |
Tax History
| Year | Property Taxes |
|---|
Contact Agent
Contact Agent
Listing Provided By
Mark B. Weiss Real Estate, LLC


