1011 Talltree Terrace, Libertyville, Illinois 60048
$2,850
|
Rented
|
|
| Status: | Rented |
| Sqft: | 2,446 |
| Cost/Sqft: | $0 |
| Beds: | 4 |
| Baths: | 3 |
| Year Built: | 1977 |
| Property Taxes: | $0 |
| Days On Market: | 2053 |
| Lot Size: | 0,00 |
Description
This lovely well maintained and cared colonial style home on a peaceful cul-de-sac within the desirable Greentree subdivision boasts 4 bedrooms and 2.5 baths with a concrete driveway with 2-car garage, convenient fenced-in yard with a nice storage shed and a concrete patio, great for all of your outdoor entertaining plans. Enjoy the view from the bay window in the living room. The bright, eat-in kitchen features stainless steel appliances, stone backsplash, recessed lighting, granite countertop, island, and easy access to the formal dining room and the family room. The living room, family room, and dining room have hardwood floors featuring a hand-scraped style and dark stain. You will like the extra storage space in the mudroom with quality tile flooring. The neutral carpet throughout the second floor will give you comfort. Enjoy the large master suite with double closets and an en suite bathroom with a double sink. Even the guest bedroom has an en suite bathroom with a double closet! This home is move-in ready for you to enjoy your life in this great community with award-winning schools, charming downtown, and parks. This is available for sale also.
Property Specifics
| Residential Rental | |
| — | |
| — | |
| 1977 | |
| None | |
| — | |
| No | |
| — |
| Lake | |
| Greentree | |
| — / — | |
| — | |
| Public | |
| Public Sewer | |
| 10744388 | |
| — |
Nearby Schools
| NAME: | DISTRICT: | DISTANCE: | |
|---|---|---|---|
|
Grade School
Rockland Elementary School |
70 | — | |
|
Middle School
Highland Middle School |
70 | Not in DB | |
|
High School
Libertyville High School |
128 | Not in DB | |
Property History
| DATE: | EVENT: | PRICE: | SOURCE: |
|---|---|---|---|
| 21 Aug, 2012 | Sold | $337,500 | MRED MLS |
| 8 Jul, 2012 | Under contract | $365,000 | MRED MLS |
| 18 May, 2012 | Listed for sale | $365,000 | MRED MLS |
| 11 Jun, 2020 | Listed for sale | $0 | MRED MLS |
| 22 Aug, 2021 | Under contract | $0 | MRED MLS |
| 19 Aug, 2021 | Listed for sale | $0 | MRED MLS |
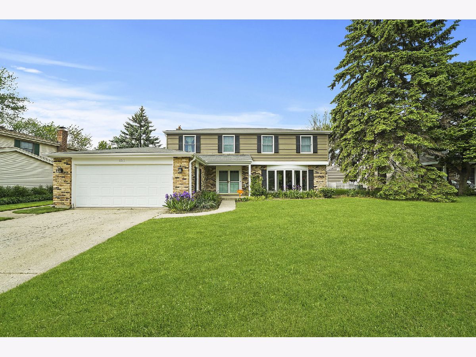
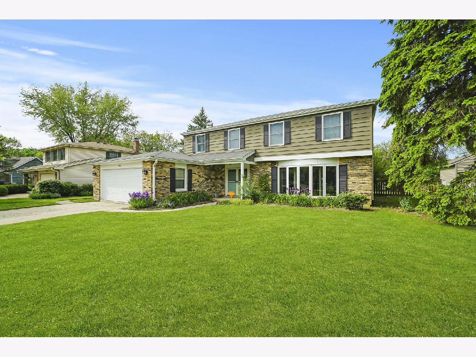
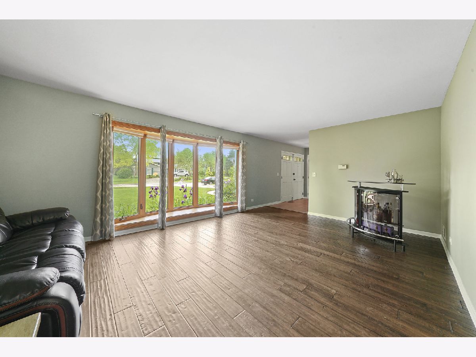
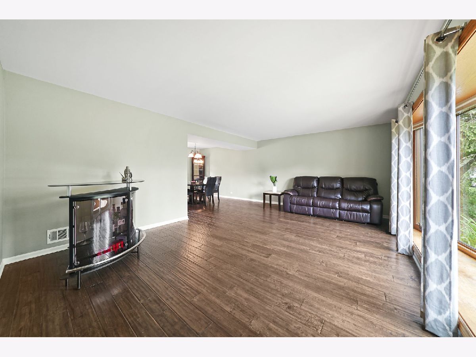
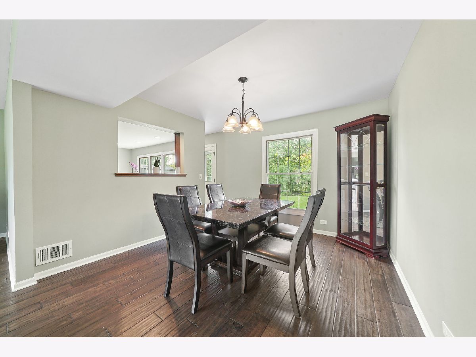
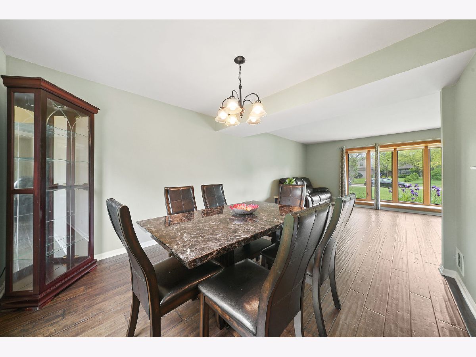
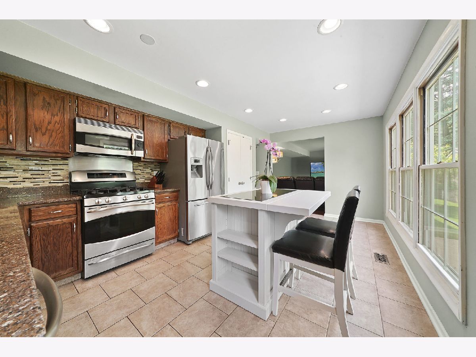
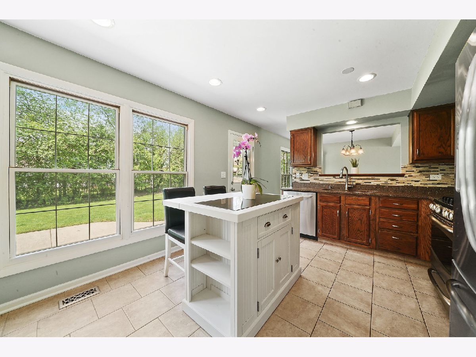
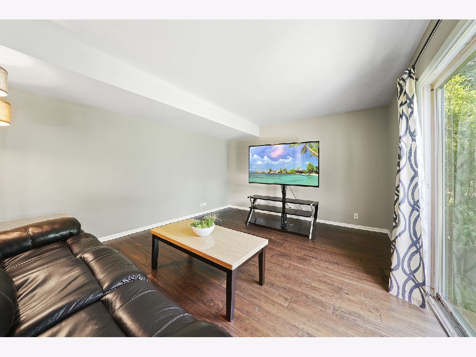
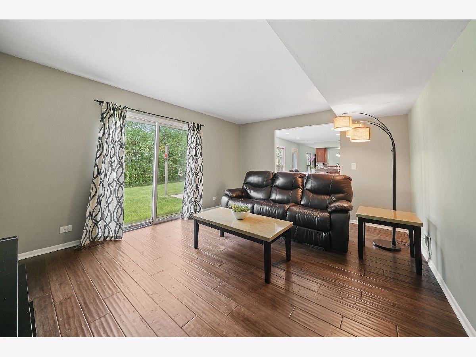
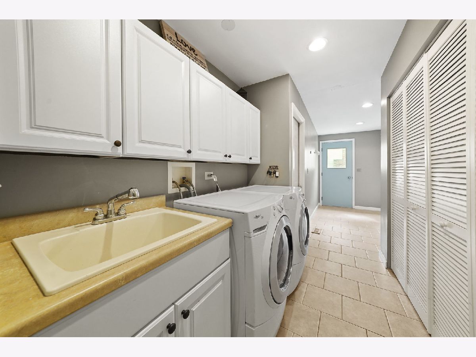
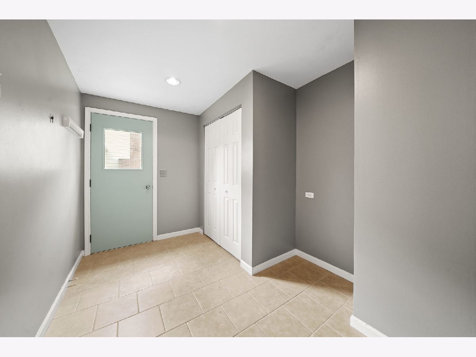
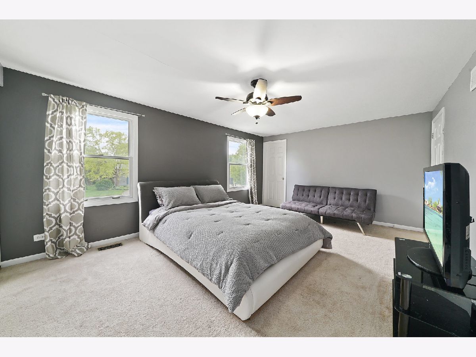
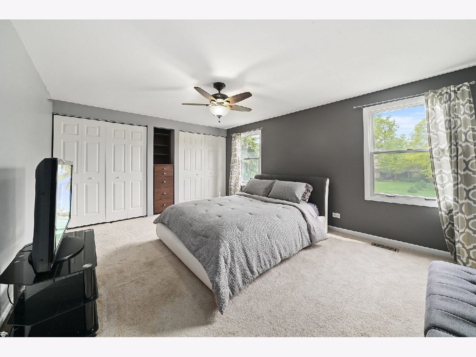
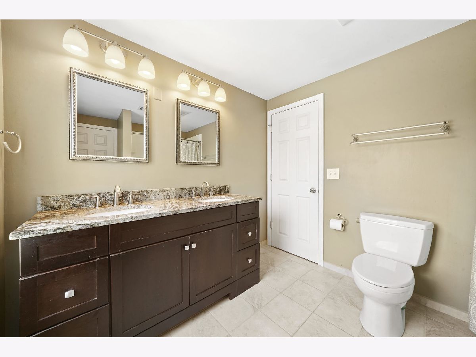
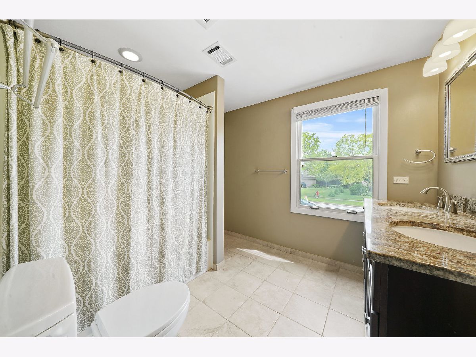
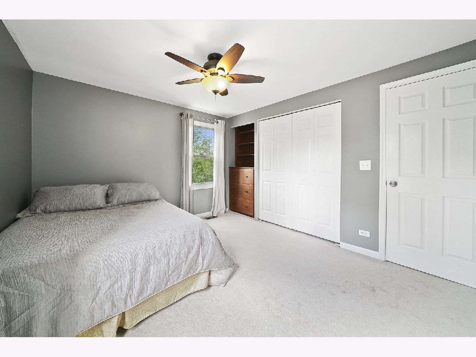
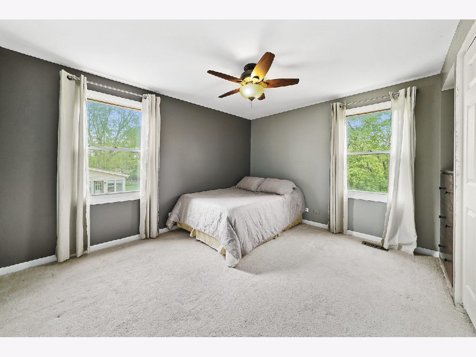
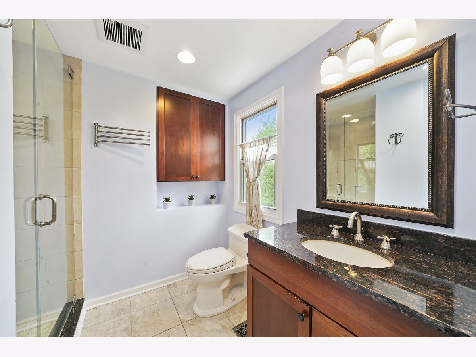
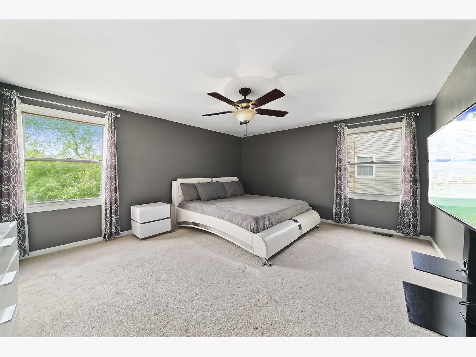
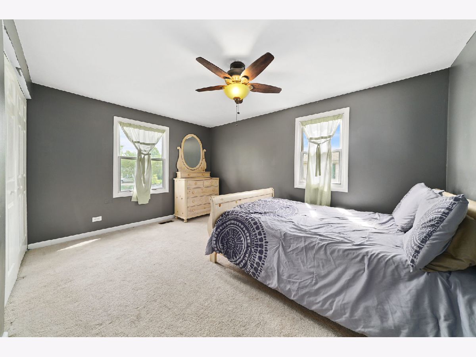
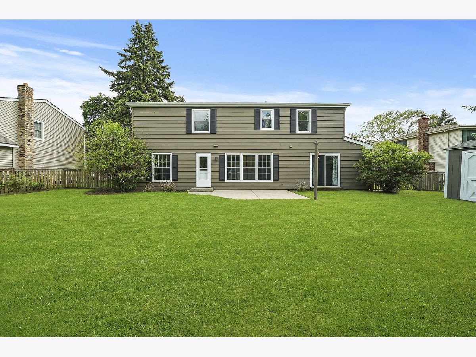
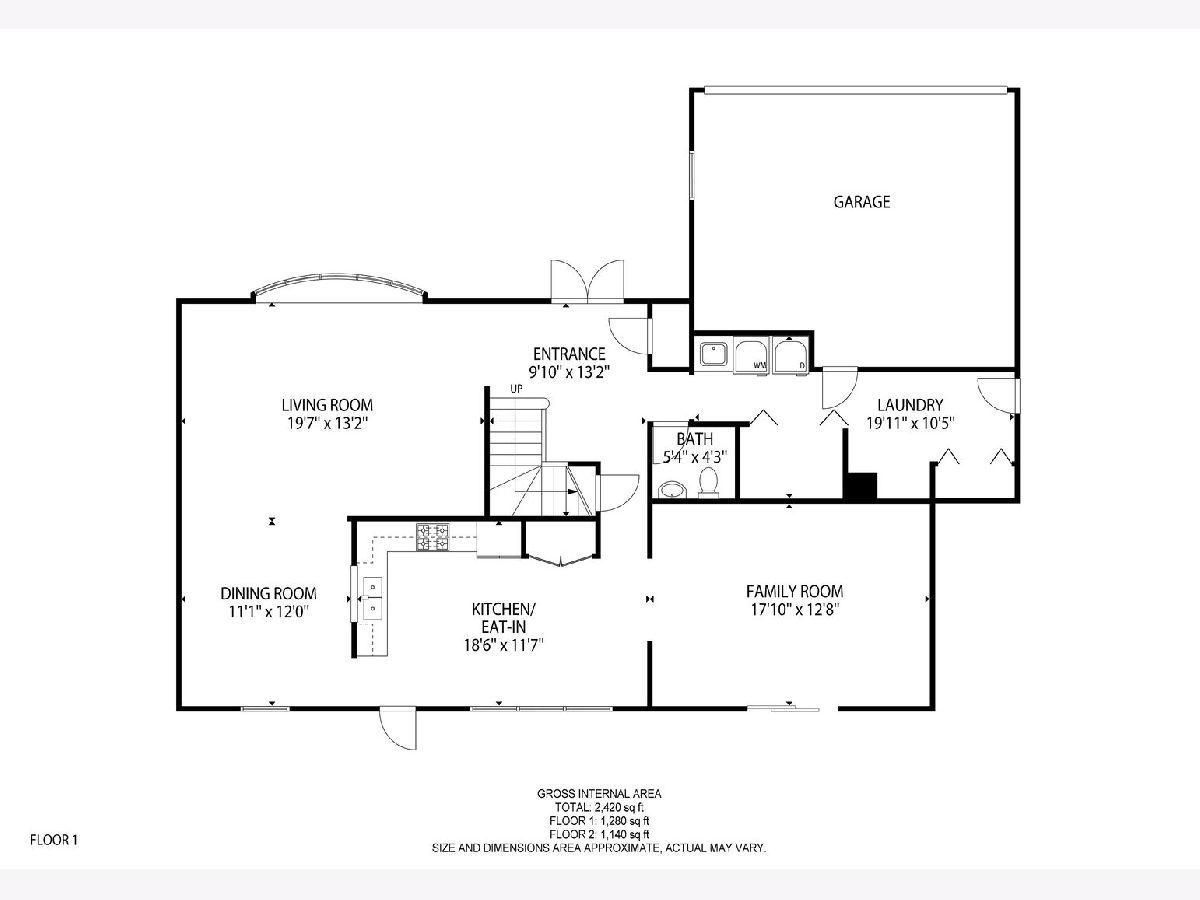
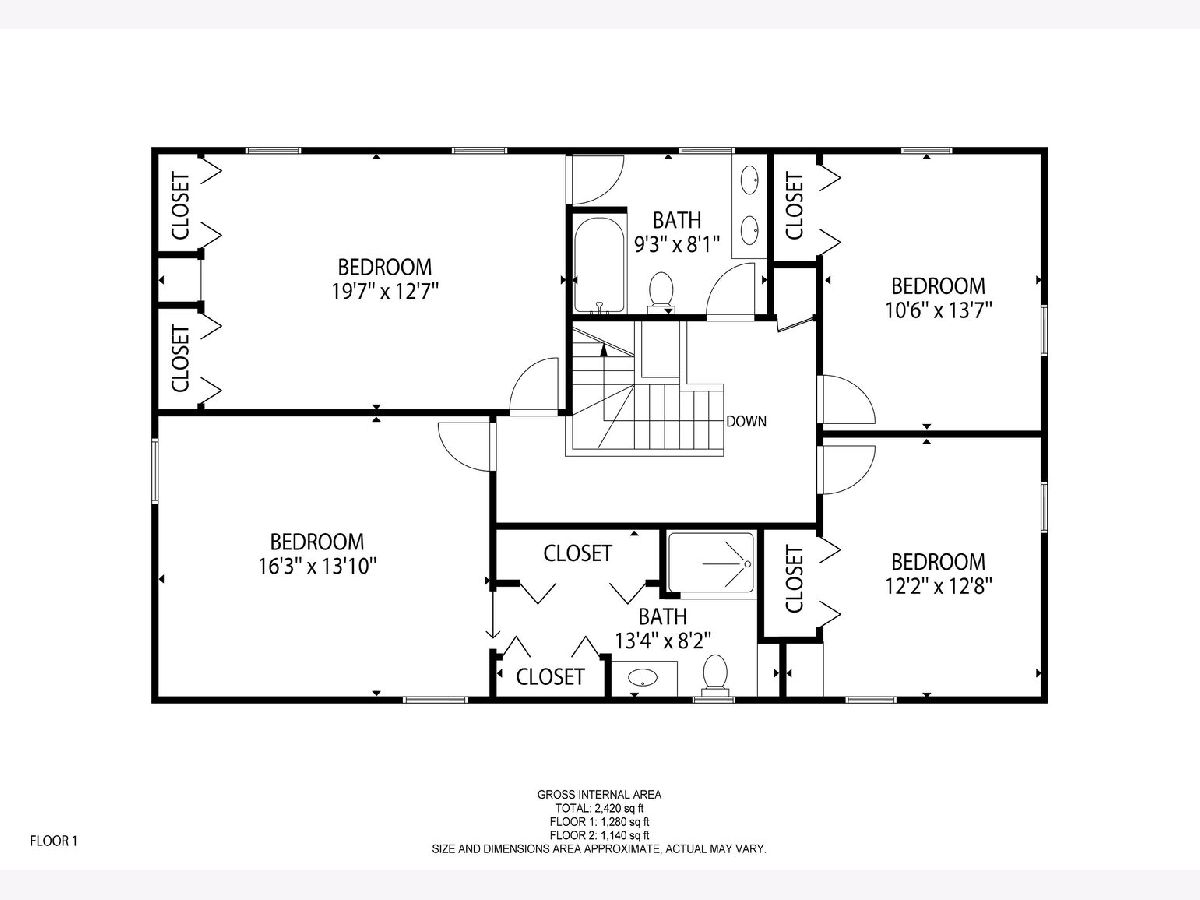
Room Specifics
Total Bedrooms: 4
Bedrooms Above Ground: 4
Bedrooms Below Ground: 0
Dimensions: —
Floor Type: Carpet
Dimensions: —
Floor Type: Carpet
Dimensions: —
Floor Type: Carpet
Full Bathrooms: 3
Bathroom Amenities: Double Sink
Bathroom in Basement: 0
Rooms: No additional rooms
Basement Description: Slab
Other Specifics
| 2 | |
| Concrete Perimeter | |
| Concrete | |
| Patio | |
| Cul-De-Sac,Fenced Yard | |
| 79 X 125 | |
| — | |
| Full | |
| Hardwood Floors, First Floor Laundry | |
| Range, Microwave, Dishwasher, Refrigerator, Washer, Dryer, Disposal, Stainless Steel Appliance(s) | |
| Not in DB | |
| — | |
| — | |
| — | |
| — |
Tax History
| Year | Property Taxes |
|---|---|
| 2012 | $7,987 |
Contact Agent
Contact Agent
Listing Provided By
Hamilton Group, REALTORS


