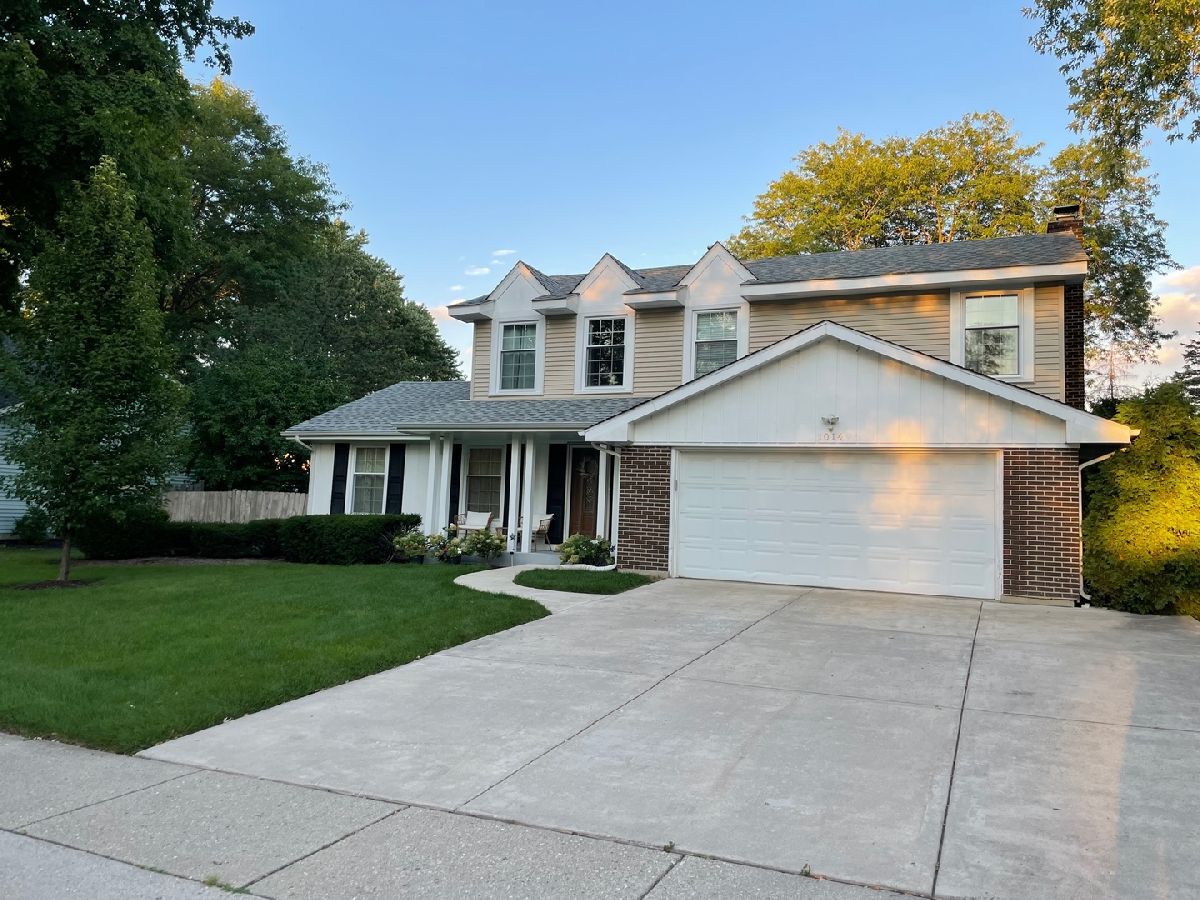1014 Dawes Street, Libertyville, Illinois 60048
$3,700
|
Rented
|
|
| Status: | Rented |
| Sqft: | 2,191 |
| Cost/Sqft: | $0 |
| Beds: | 4 |
| Baths: | 3 |
| Year Built: | 1973 |
| Property Taxes: | $0 |
| Days On Market: | 1171 |
| Lot Size: | 0,00 |
Description
What a location in Cambridge West Subdivision - just seconds to the neighborhood park and close to everything Downtown Libertyville has to offer from the quaint boutique shops, restaurants, parks, and more! Choice zone high school: children can attend Libertyville or Vernon Hills. Envision sitting out on the front porch sipping on your morning coffee or greeting guests as they arrive. Head on inside where you are welcomed home by the inviting foyer accented by crown molding and beautiful hardwood flooring that extends throughout most of the home. Next, the spacious living room and adjoining dining offer an ideal space to entertain or just enjoy everyday living. Keep going and you will find the updated kitchen featuring granite counters, ample cabinet space, a closet pantry, quality stainless steel appliances, and a sun-filled eating area; watch as the kids play in the fenced-in backyard or head out the slider to the deck. Cool off in the pool, host a cookout with friends or just enjoy the peace and quiet looking up at the stars. Ready to relax? Head back inside to the family room light a fire, cozy up, and start watching one of your favorite shows. Check out that brick accent wall! Adding even more space to the main level is the large sunroom and a half bath; perfect for any gathering big or small (use as a game room, gym, or home office with a view). Retreat upstairs where you are sure to find a space for everyone to call their own. The main bedroom features a large walk-in closet and a private bath. Three additional bedrooms all with generous closet space and a second full bath with tub/shower combo and a dual sink vanity complete the second level. That's not all! The finished basement offers additional storage space, a large laundry room, and an expansive rec area. Two car attached garage. Pets are allowed on a case-to-case basis (2-count limit).
Property Specifics
| Residential Rental | |
| — | |
| — | |
| 1973 | |
| — | |
| — | |
| No | |
| — |
| Lake | |
| Cambridge | |
| — / — | |
| — | |
| — | |
| — | |
| 11638230 | |
| — |
Nearby Schools
| NAME: | DISTRICT: | DISTANCE: | |
|---|---|---|---|
|
Grade School
Hawthorn Elementary School (nor |
73 | — | |
|
Middle School
Hawthorn Middle School North |
73 | Not in DB | |
|
High School
Libertyville High School |
128 | Not in DB | |
|
Alternate High School
Vernon Hills High School |
— | Not in DB | |
Property History
| DATE: | EVENT: | PRICE: | SOURCE: |
|---|---|---|---|
| 11 Jun, 2010 | Sold | $363,000 | MRED MLS |
| 30 Apr, 2010 | Under contract | $390,000 | MRED MLS |
| 10 Mar, 2010 | Listed for sale | $390,000 | MRED MLS |
| 28 Feb, 2018 | Sold | $438,000 | MRED MLS |
| 8 Dec, 2017 | Under contract | $449,000 | MRED MLS |
| 6 Oct, 2017 | Listed for sale | $449,000 | MRED MLS |
| 28 Oct, 2022 | Under contract | $0 | MRED MLS |
| 26 Sep, 2022 | Listed for sale | $0 | MRED MLS |




















Room Specifics
Total Bedrooms: 4
Bedrooms Above Ground: 4
Bedrooms Below Ground: 0
Dimensions: —
Floor Type: —
Dimensions: —
Floor Type: —
Dimensions: —
Floor Type: —
Full Bathrooms: 3
Bathroom Amenities: Double Sink
Bathroom in Basement: 0
Rooms: —
Basement Description: Partially Finished,Rec/Family Area,Storage Space
Other Specifics
| 2 | |
| — | |
| Concrete | |
| — | |
| — | |
| 75X9X126X85X125 | |
| — | |
| — | |
| — | |
| — | |
| Not in DB | |
| — | |
| — | |
| — | |
| — |
Tax History
| Year | Property Taxes |
|---|---|
| 2010 | $9,483 |
| 2018 | $10,016 |
Contact Agent
Contact Agent
Listing Provided By
RE/MAX Suburban


