1016 Timberlea Drive, Palatine, Illinois 60067
$3,000
|
Rented
|
|
| Status: | Rented |
| Sqft: | 1,715 |
| Cost/Sqft: | $0 |
| Beds: | 4 |
| Baths: | 2 |
| Year Built: | 1971 |
| Property Taxes: | $0 |
| Days On Market: | 594 |
| Lot Size: | 0,00 |
Description
Beautifully updated in 2023! Ranch home on quiet street has 4 bedrooms, 2 full baths, 2 car garage, stainless steel kitchen appliances, white cabinets & solid surface countertop. Room for table by family room. Both baths have new white vanities, wall tile and flooring. Hall bath has 2 sinks and a tub, primary bath has new walk-in shower with glass door. Professionally installed white wood blinds on every window and vertical blinds on new slider. New carpet and paint thru-out with wood laminate in foyer & kitchen. New washer/dryer & utility sink. Large paver block patio just redone. Entire home was rewired and a new electrical panel was installed. All new light fixtures & fans. Walking distance to award-winning elementary, junior high and high schools. Rent includes lawn care and snow removal. Close to parks, public pool, shopping, restaurants and train station. No pets, no smoking in house or within 20 ft of house, no exterior firepits or open flames allowed. Tenants must have credit score of 700+, no foreclosures or collections & must sign Crime Free Lease Addendum. Owner is Realtor.
Property Specifics
| Residential Rental | |
| — | |
| — | |
| 1971 | |
| — | |
| — | |
| No | |
| — |
| Cook | |
| Heatherlea | |
| — / — | |
| — | |
| — | |
| — | |
| 12078929 | |
| — |
Nearby Schools
| NAME: | DISTRICT: | DISTANCE: | |
|---|---|---|---|
|
Grade School
Lincoln Elementary School |
15 | — | |
|
Middle School
Walter R Sundling Middle School |
15 | Not in DB | |
|
High School
Palatine High School |
211 | Not in DB | |
Property History
| DATE: | EVENT: | PRICE: | SOURCE: |
|---|---|---|---|
| 29 Oct, 2023 | Under contract | $0 | MRED MLS |
| 22 Oct, 2023 | Listed for sale | $0 | MRED MLS |
| 24 Jul, 2024 | Under contract | $0 | MRED MLS |
| 8 Jun, 2024 | Listed for sale | $0 | MRED MLS |
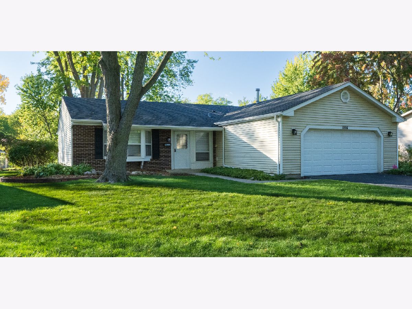
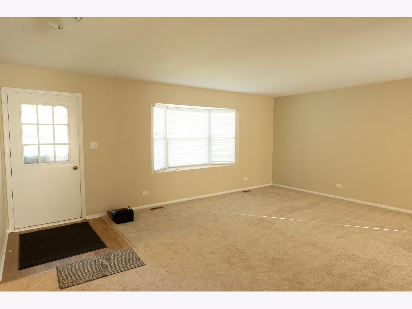
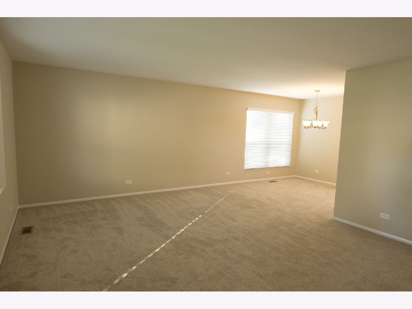
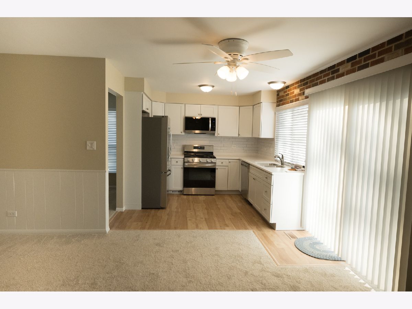
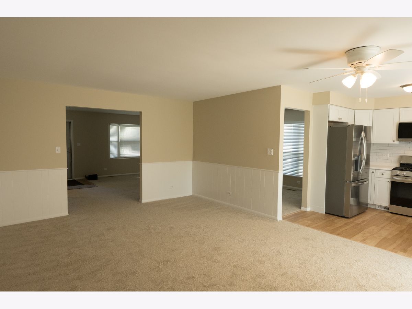
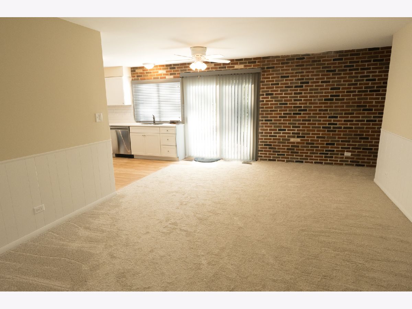
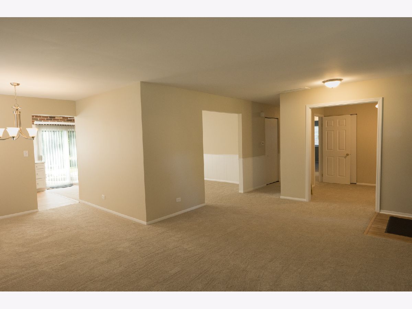
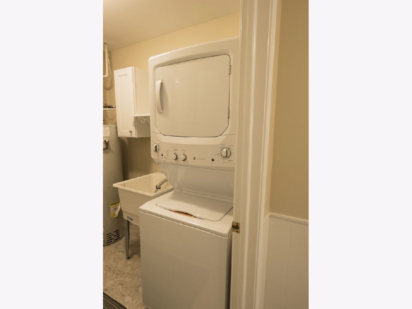
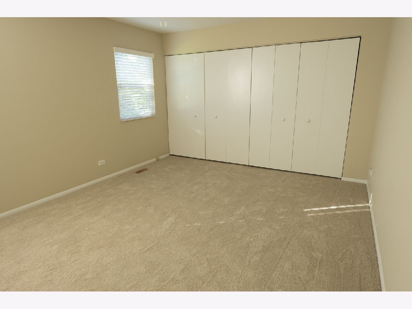
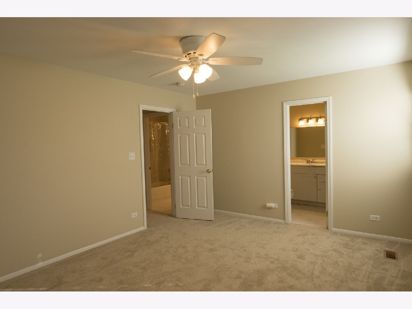
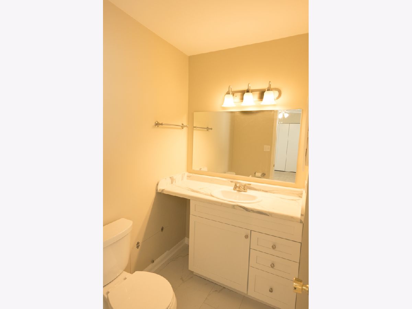
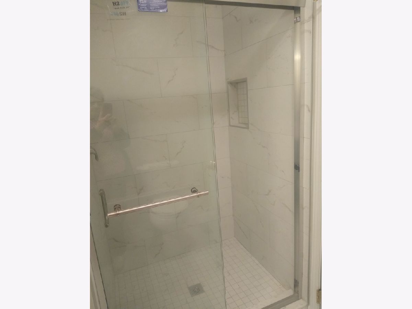
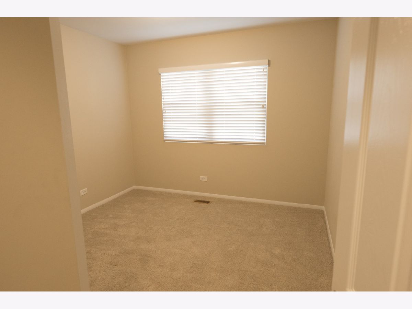
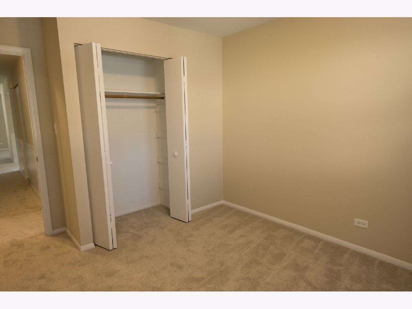
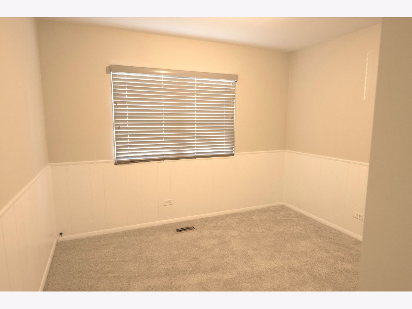
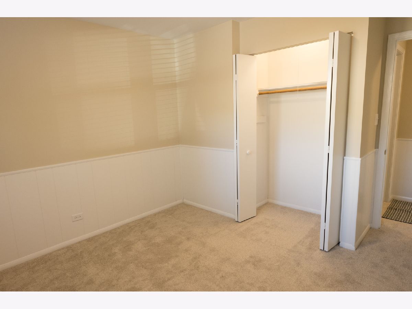
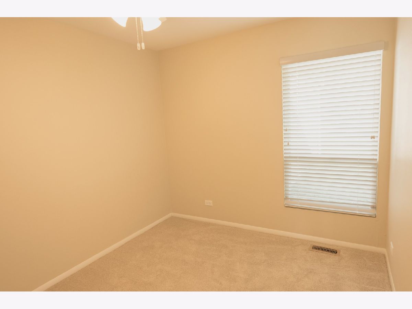
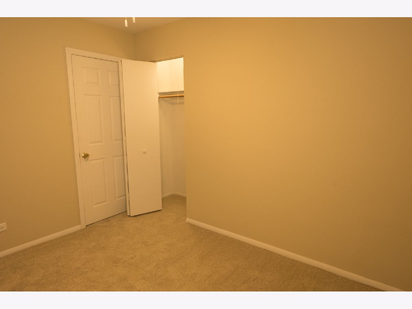
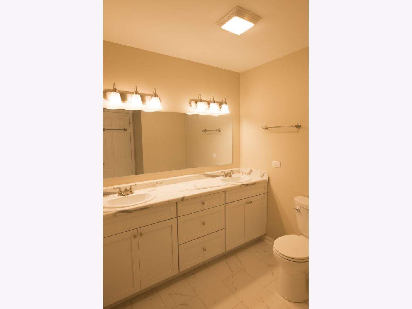
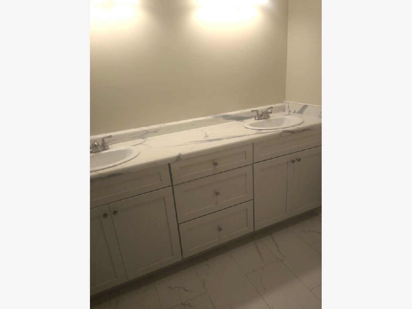
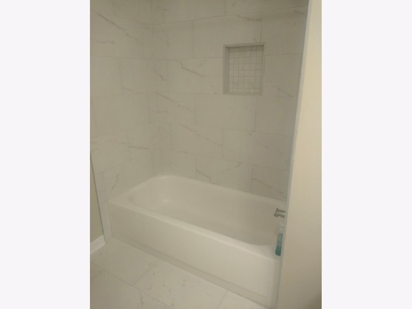
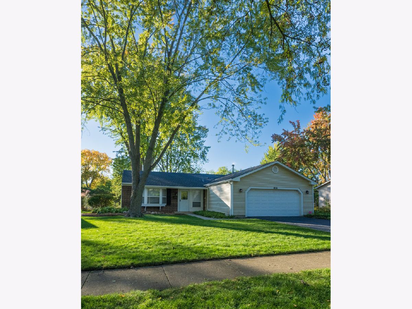
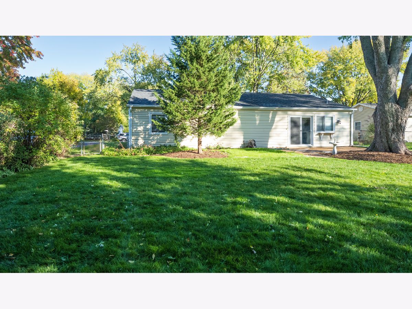
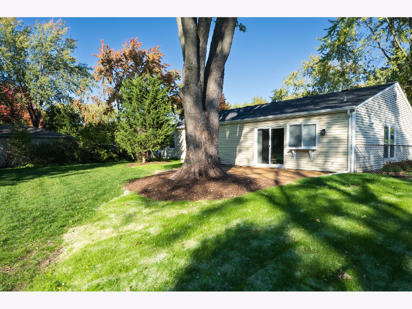
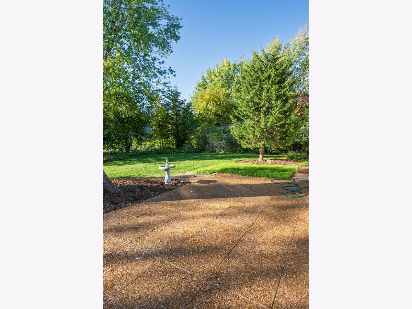
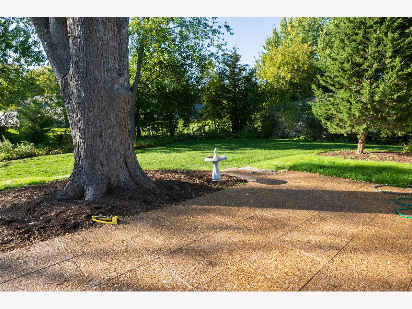
Room Specifics
Total Bedrooms: 4
Bedrooms Above Ground: 4
Bedrooms Below Ground: 0
Dimensions: —
Floor Type: —
Dimensions: —
Floor Type: —
Dimensions: —
Floor Type: —
Full Bathrooms: 2
Bathroom Amenities: Double Sink
Bathroom in Basement: 0
Rooms: —
Basement Description: Slab
Other Specifics
| 2 | |
| — | |
| Asphalt | |
| — | |
| — | |
| 77 X 140 X 16 X 61 X 134 | |
| — | |
| — | |
| — | |
| — | |
| Not in DB | |
| — | |
| — | |
| — | |
| — |
Tax History
| Year | Property Taxes |
|---|
Contact Agent
Contact Agent
Listing Provided By
Berkshire Hathaway HomeServices Starck Real Estate


