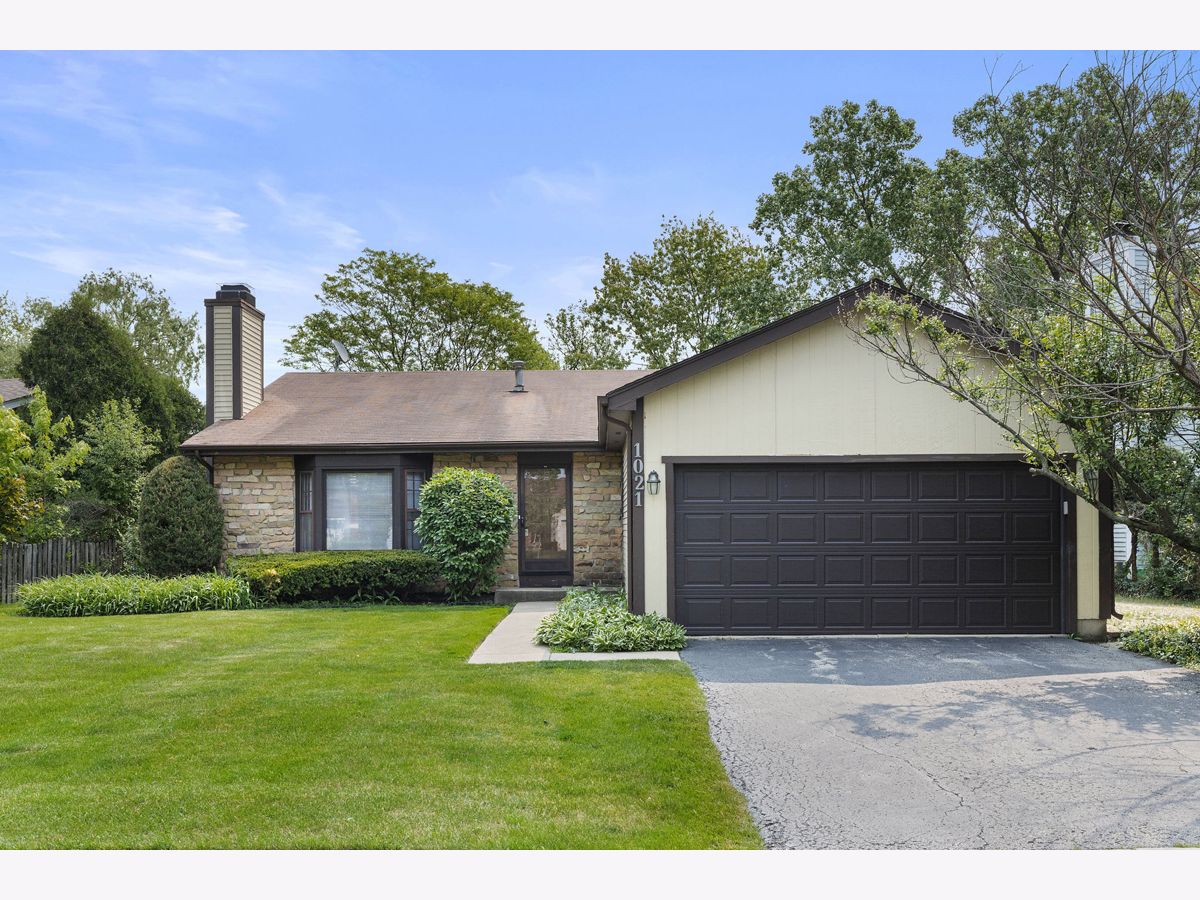1021 Fordham Way, Westmont, Illinois 60559
$2,850
|
Rented
|
|
| Status: | Rented |
| Sqft: | 1,308 |
| Cost/Sqft: | $0 |
| Beds: | 4 |
| Baths: | 2 |
| Year Built: | 1982 |
| Property Taxes: | $0 |
| Days On Market: | 978 |
| Lot Size: | 0,00 |
Description
Welcome to 1021 Fordham, a charming 4 bedrooms, 2 bathroom house in the heart of Westmont, IL, 60559. This delightful split-level home is now available for rent, and it could be the perfect fit for you and your family. This inviting home boasts an array of attractive features. As you step inside, you'll be greeted by a cozy fireplace and gleaming laminate wood floors that flow throughout the main living areas. The kitchen with eating area, complete with sleek stainless steel appliances and ample cabinet and counter space. A brick patio just off the kitchen provides a wonderful space for outdoor dining, grilling, or simply enjoying a quiet moment in the fresh air. With four spacious bedrooms, there's plenty of room for everyone in the family. The master suite has plenty of closet space. The other three bedrooms are also generously sized and share a well-appointed bathroom. Located within the highly-regarded Hinsdale Central High School district, this home offers an excellent educational opportunity for your children. Commuting is a breeze, with convenient access to I55, RT 83, and I355. This pet-friendly rental allows dogs, making it a great choice for those with furry friends. Please note that cats are not permitted. The tenant is responsible for mowing the grass, weeding, and snow shoveling, while other landscaping items are included in the rent. With its fabulous location, comfortable living spaces, and amenities, 1021 Fordham is a fantastic rental opportunity that won't last long. Don't miss your chance to call this lovely house your new home - schedule a viewing today!
Property Specifics
| Residential Rental | |
| — | |
| — | |
| 1982 | |
| — | |
| — | |
| No | |
| — |
| Du Page | |
| Ashford | |
| — / — | |
| — | |
| — | |
| — | |
| 11740254 | |
| — |
Nearby Schools
| NAME: | DISTRICT: | DISTANCE: | |
|---|---|---|---|
|
High School
Hinsdale Central High School |
86 | Not in DB | |
Property History
| DATE: | EVENT: | PRICE: | SOURCE: |
|---|---|---|---|
| 14 Feb, 2016 | Under contract | $0 | MRED MLS |
| 15 Sep, 2015 | Listed for sale | $0 | MRED MLS |
| 12 Mar, 2018 | Under contract | $0 | MRED MLS |
| 1 Mar, 2018 | Listed for sale | $0 | MRED MLS |
| 16 May, 2023 | Listed for sale | $0 | MRED MLS |

Room Specifics
Total Bedrooms: 4
Bedrooms Above Ground: 4
Bedrooms Below Ground: 0
Dimensions: —
Floor Type: —
Dimensions: —
Floor Type: —
Dimensions: —
Floor Type: —
Full Bathrooms: 2
Bathroom Amenities: Double Sink
Bathroom in Basement: 1
Rooms: —
Basement Description: Finished
Other Specifics
| 2 | |
| — | |
| Asphalt | |
| — | |
| — | |
| 79X123X46X127 | |
| — | |
| — | |
| — | |
| — | |
| Not in DB | |
| — | |
| — | |
| — | |
| — |
Tax History
| Year | Property Taxes |
|---|
Contact Agent
Contact Agent
Listing Provided By
Keller Williams Preferred Rlty


