1021 Perry Drive, Algonquin, Illinois 60102
$1,850
|
Rented
|
|
| Status: | Rented |
| Sqft: | 912 |
| Cost/Sqft: | $0 |
| Beds: | 2 |
| Baths: | 1 |
| Year Built: | 1982 |
| Property Taxes: | $0 |
| Days On Market: | 488 |
| Lot Size: | 0,00 |
Description
Single-family ranch townhome with 2-bedroom, 1-bath with attached one-car garage east of downtown Algonquin. Open kitchen with eat-in area. Laundry in unit. Extra large refrigerator. Lots of closet spaces. The master bedroom with a sliding door to a private deck in large staged backyard, perfect for entertaining. Conveniently located at the east side near downtown Algonquin. Very quiet subdivision yet close to parks, playgrounds and shopping center. Walking distance to Jewel Osco, local restaurants and Algonquin shopping center. All appliances are included and enjoy everything Algonquin offers.
Property Specifics
| Residential Rental | |
| 1 | |
| — | |
| 1982 | |
| — | |
| — | |
| No | |
| — |
| — | |
| Cinnamon Creek | |
| — / — | |
| — | |
| — | |
| — | |
| 12175743 | |
| — |
Nearby Schools
| NAME: | DISTRICT: | DISTANCE: | |
|---|---|---|---|
|
Grade School
Algonquin Lakes Elementary Schoo |
300 | — | |
|
Middle School
Algonquin Middle School |
300 | Not in DB | |
|
High School
Dundee-crown High School |
300 | Not in DB | |
Property History
| DATE: | EVENT: | PRICE: | SOURCE: |
|---|---|---|---|
| 20 Jul, 2022 | Sold | $155,000 | MRED MLS |
| 10 Jul, 2022 | Under contract | $136,000 | MRED MLS |
| 7 Jul, 2022 | Listed for sale | $136,000 | MRED MLS |
| 7 Oct, 2022 | Under contract | $0 | MRED MLS |
| 29 Sep, 2022 | Listed for sale | $0 | MRED MLS |
| 28 Sep, 2024 | Listed for sale | $0 | MRED MLS |
| 17 Dec, 2025 | Listed for sale | $0 | MRED MLS |
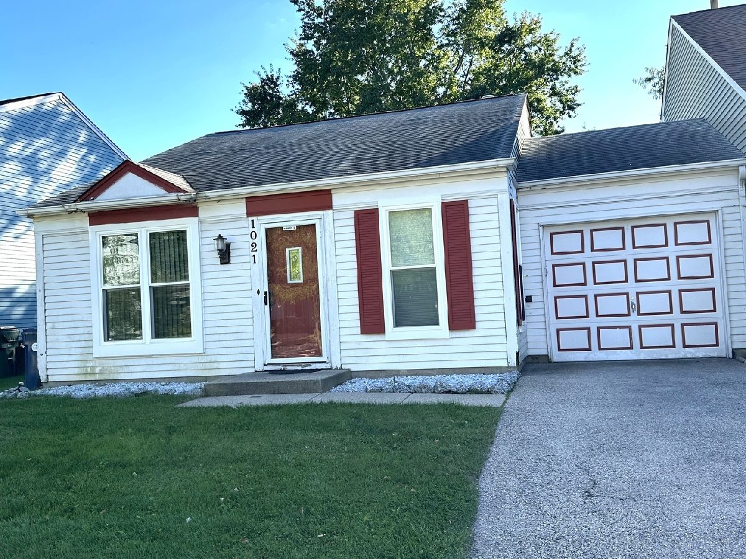
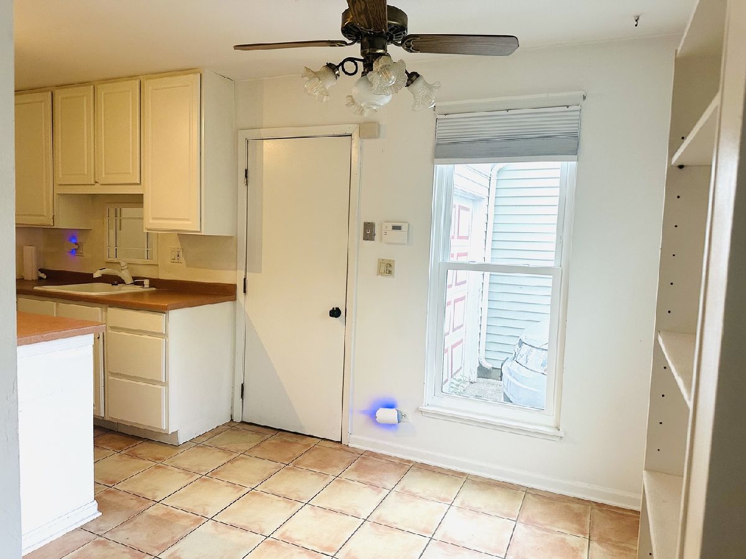
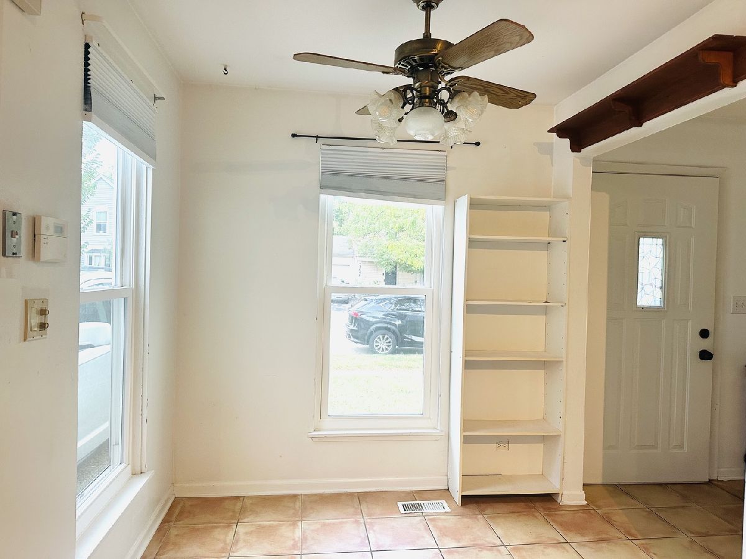
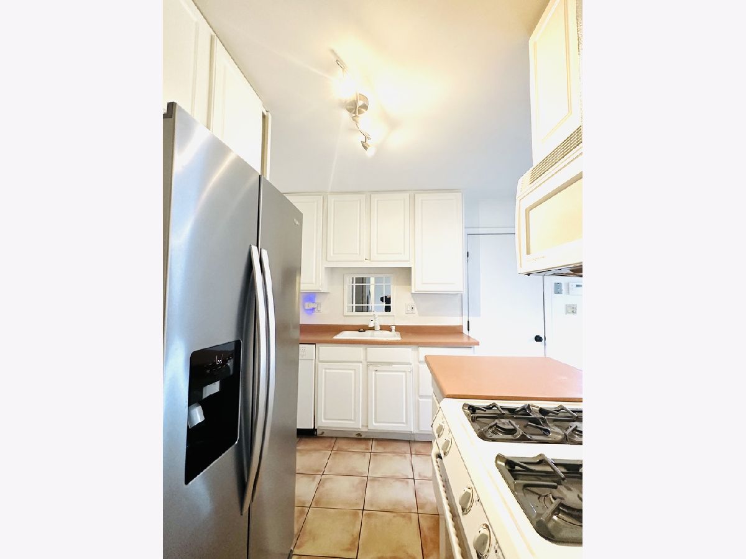
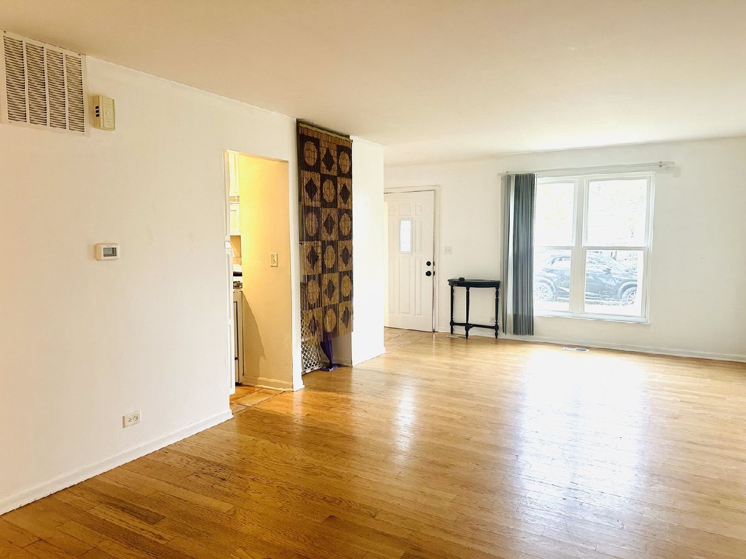
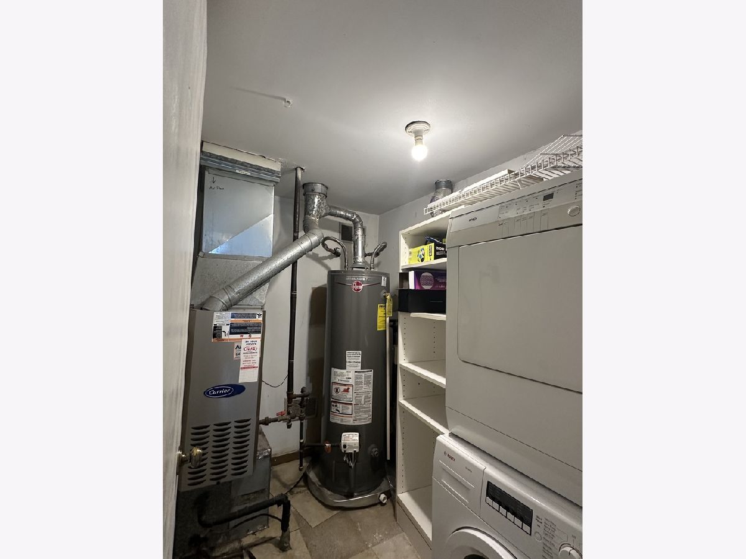
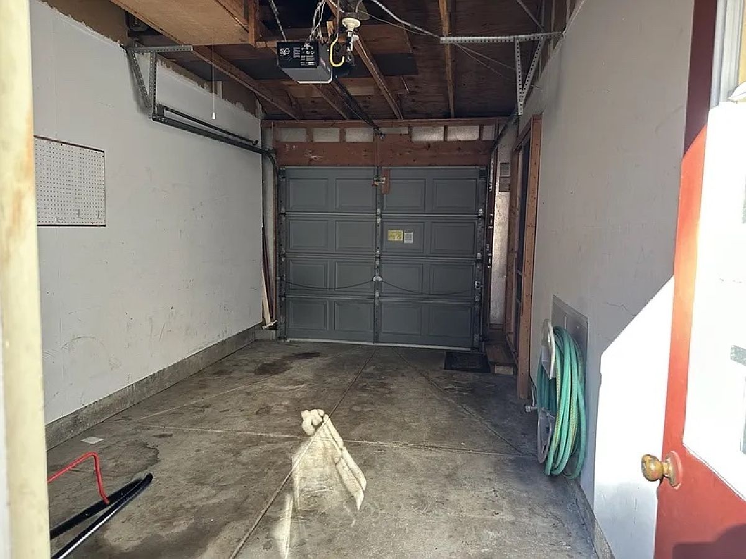
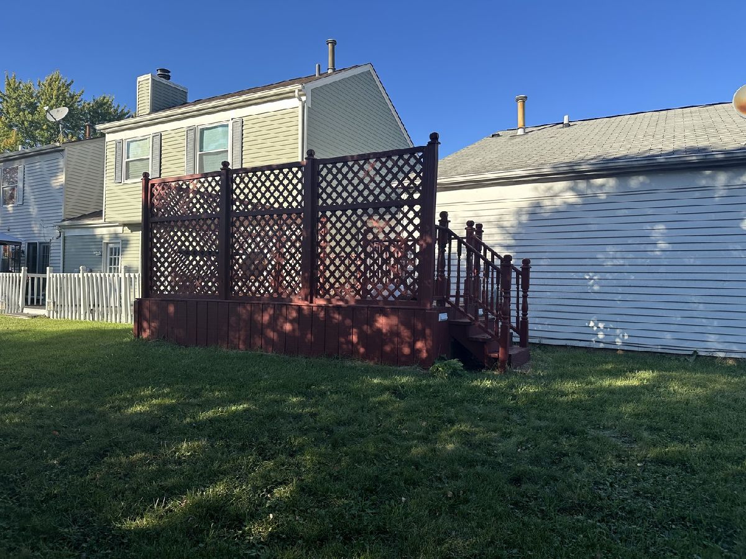
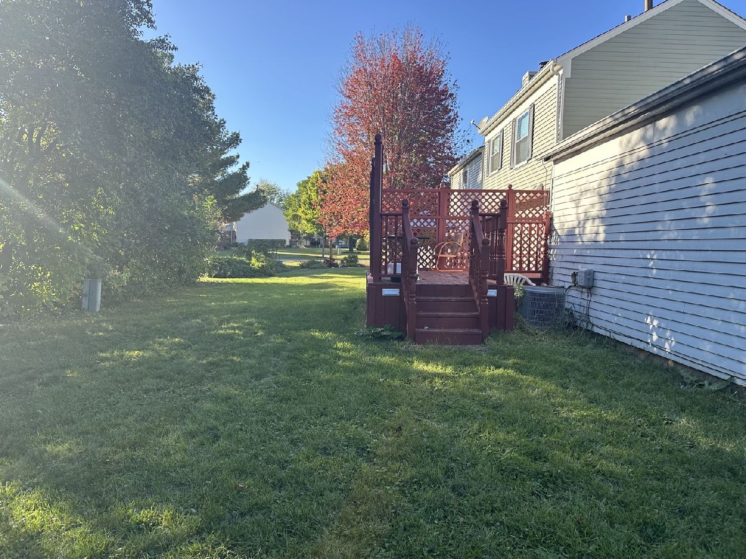
Room Specifics
Total Bedrooms: 2
Bedrooms Above Ground: 2
Bedrooms Below Ground: 0
Dimensions: —
Floor Type: —
Full Bathrooms: 1
Bathroom Amenities: —
Bathroom in Basement: —
Rooms: —
Basement Description: Slab
Other Specifics
| 1 | |
| — | |
| Asphalt | |
| — | |
| — | |
| 42X94X34X90 | |
| — | |
| — | |
| — | |
| — | |
| Not in DB | |
| — | |
| — | |
| — | |
| — |
Tax History
| Year | Property Taxes |
|---|---|
| 2022 | $2,849 |
Contact Agent
Contact Agent
Listing Provided By
GREAT HOMES REAL ESTATE, INC.


