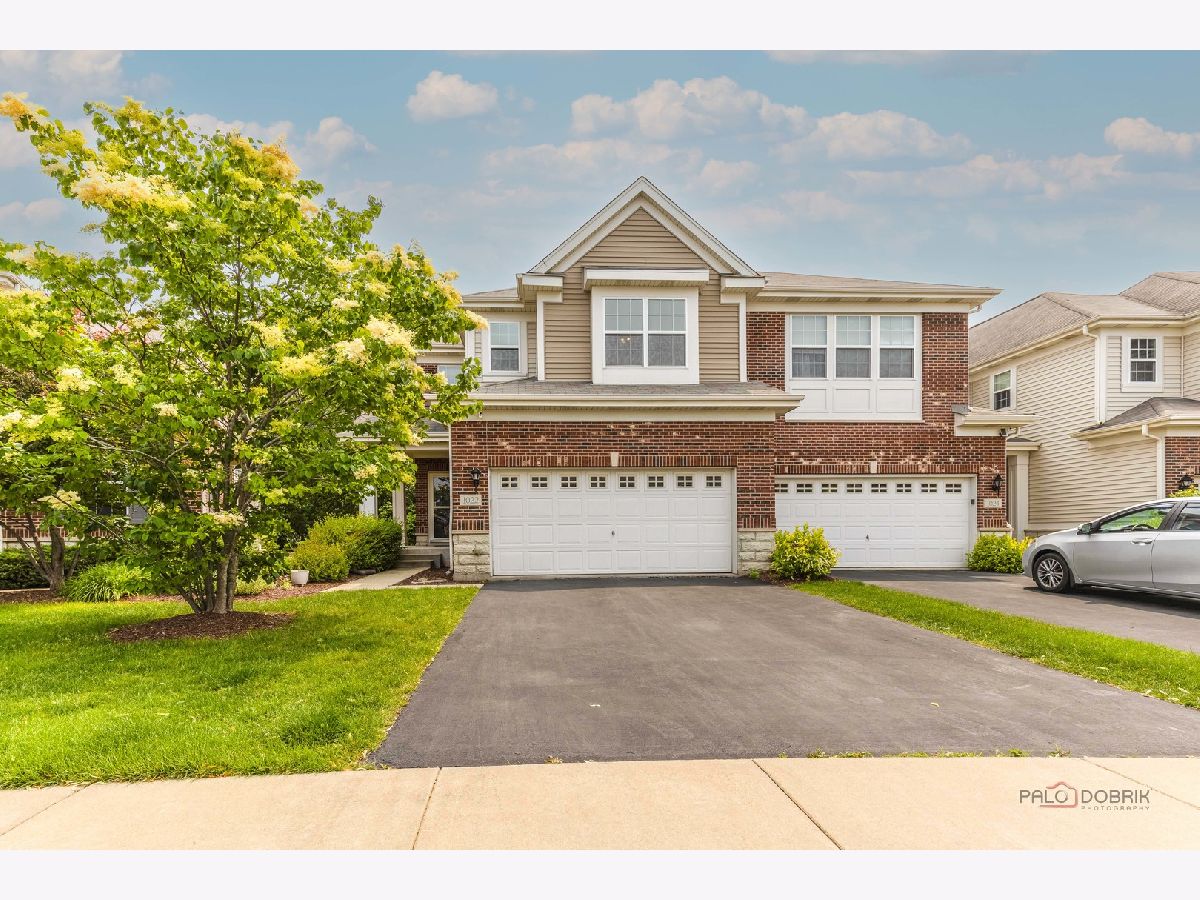1022 Ravendale Court, Naperville, Illinois 60540
$3,495
|
Rented
|
|
| Status: | Rented |
| Sqft: | 2,174 |
| Cost/Sqft: | $0 |
| Beds: | 3 |
| Baths: | 4 |
| Year Built: | 2011 |
| Property Taxes: | $0 |
| Days On Market: | 194 |
| Lot Size: | 0,00 |
Description
Opportunity to rent a beautifully maintained end-unit townhouse in the desirable Mayfair subdivision within District 204. Spacious and upgraded 3-bedrooms / 2 full baths & 2 half baths home with 2-car attached garage. Open-concept layout with 9-ft ceilings and abundant natural light throughout. Main level includes hardwood floors and a chef's kitchen with soft-close cabinetry, granite countertops, stainless steel appliances, XL pantry, and breakfast bar-perfect for entertaining. Enjoy outdoor living with a private patio just off the kitchen. The fully finished basement with an additional bath offers flexible space ideal for a home office, gym, or family room. Upstairs features a luxurious primary suite with a private bath, generous closet space, and convenient second-floor laundry. Located just minutes from downtown Naperville, Route 59 Metra, shopping, and dining. Available from 07/01/2025
Property Specifics
| Residential Rental | |
| 2 | |
| — | |
| 2011 | |
| — | |
| — | |
| No | |
| — |
| — | |
| Mayfair | |
| — / — | |
| — | |
| — | |
| — | |
| 12387221 | |
| — |
Nearby Schools
| NAME: | DISTRICT: | DISTANCE: | |
|---|---|---|---|
|
Grade School
Cowlishaw Elementary School |
204 | — | |
|
Middle School
Still Middle School |
204 | Not in DB | |
|
High School
Metea Valley High School |
204 | Not in DB | |
Property History
| DATE: | EVENT: | PRICE: | SOURCE: |
|---|---|---|---|
| 30 Apr, 2018 | Sold | $374,100 | MRED MLS |
| 26 Feb, 2018 | Under contract | $369,900 | MRED MLS |
| 23 Feb, 2018 | Listed for sale | $369,900 | MRED MLS |
| 5 Jul, 2025 | Under contract | $0 | MRED MLS |
| 7 Jun, 2025 | Listed for sale | $0 | MRED MLS |



































Room Specifics
Total Bedrooms: 3
Bedrooms Above Ground: 3
Bedrooms Below Ground: 0
Dimensions: —
Floor Type: —
Dimensions: —
Floor Type: —
Full Bathrooms: 4
Bathroom Amenities: Separate Shower,Double Sink,Soaking Tub
Bathroom in Basement: 1
Rooms: —
Basement Description: —
Other Specifics
| 2 | |
| — | |
| — | |
| — | |
| — | |
| 71X36 | |
| — | |
| — | |
| — | |
| — | |
| Not in DB | |
| — | |
| — | |
| — | |
| — |
Tax History
| Year | Property Taxes |
|---|---|
| 2018 | $8,268 |
Contact Agent
Contact Agent
Listing Provided By
Property Economics Inc.


