10232 Mcmahon Way, Huntley, Illinois 60142
$2,900
|
Rented
|
|
| Status: | Rented |
| Sqft: | 1,840 |
| Cost/Sqft: | $0 |
| Beds: | 3 |
| Baths: | 3 |
| Year Built: | 2024 |
| Property Taxes: | $0 |
| Days On Market: | 277 |
| Lot Size: | 0,00 |
Description
Talamore's clubhouse community! The Charlotte model... 3 Bed / 2.1 Bath / 2-Car Garage / 1840 Sq Ft. Traditional, 2-story townhome is the largest design in the collection. First floors has an open-concept, easy flowing floorplan. Kitchen opens to the great room, with a separate dining space. Kitchen includes large center island, quartz countertops, large undermount sinks. Plenty of cabinet space and stainless steel GE appliances. 2-panel interior doors and colonist trim. Energy efficient LED lighting... The new homes are built to today's energy codes, and will help you save money on utility bills! 3 spacious bedrooms with 2 full bathrooms upstairs. The main owner's suite has a private bathroom and a walk-in closet. Upstairs laundry! Smart home features like Ring doorbell, digital thermostat... Talamore is a clubhouse community in the highly desired town of Huntley, servicing the D-158 Huntley Schools! Conveniently located just off of Rte. 47 in the top rated D-158 Huntley schools. This community features an 8000 sq ft clubhouse with a fitness center, game room, kiddie pool, spray and play area and a swimming pool with an 18-foot water slide, fishing pond, parks on-site, and more! Come experience Talamore living today and see why this community is the place to be!
Property Specifics
| Residential Rental | |
| 2 | |
| — | |
| 2024 | |
| — | |
| — | |
| No | |
| — |
| — | |
| Talamore | |
| — / — | |
| — | |
| — | |
| — | |
| 12336953 | |
| — |
Property History
| DATE: | EVENT: | PRICE: | SOURCE: |
|---|---|---|---|
| 25 Apr, 2025 | Under contract | $0 | MRED MLS |
| 13 Apr, 2025 | Listed for sale | $0 | MRED MLS |
| 30 Dec, 2025 | Listed for sale | $0 | MRED MLS |
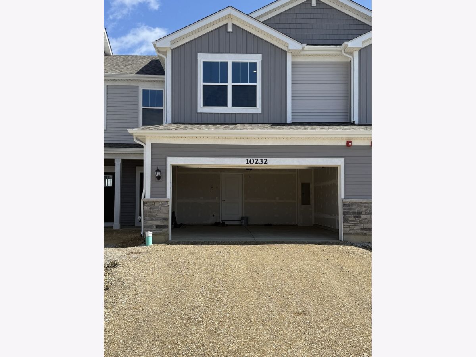
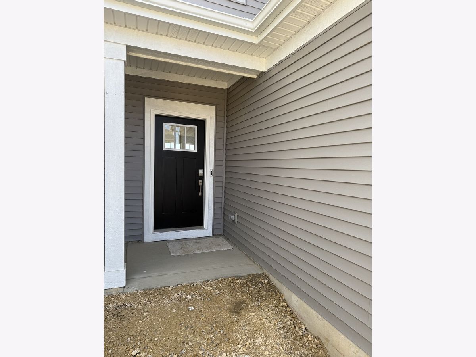
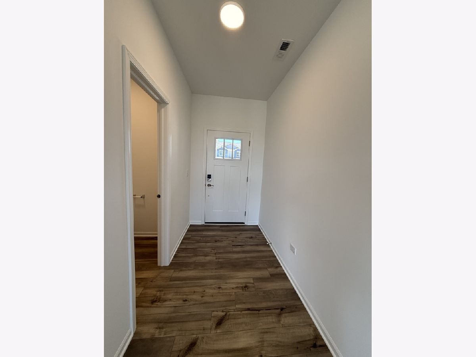
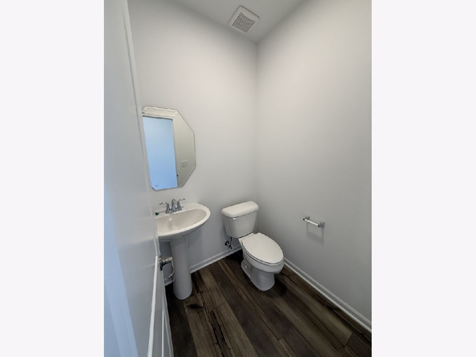
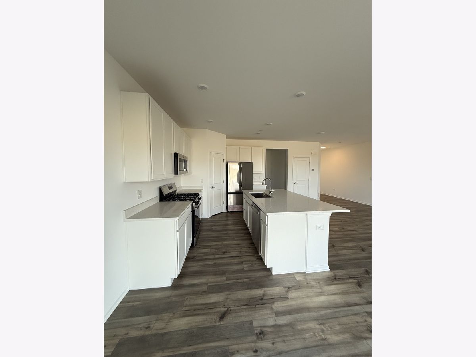
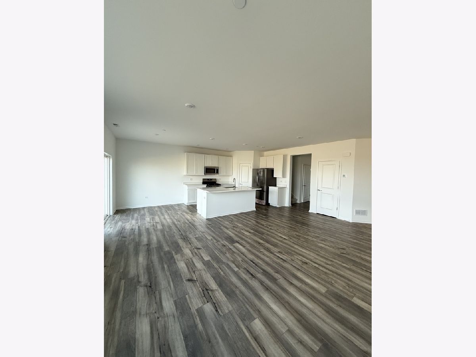
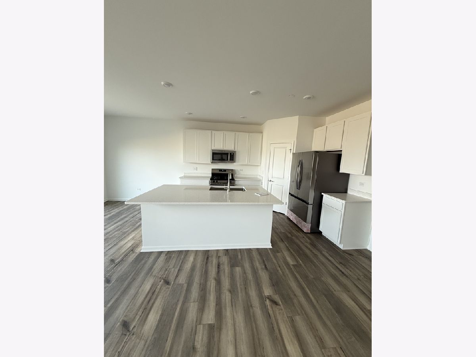
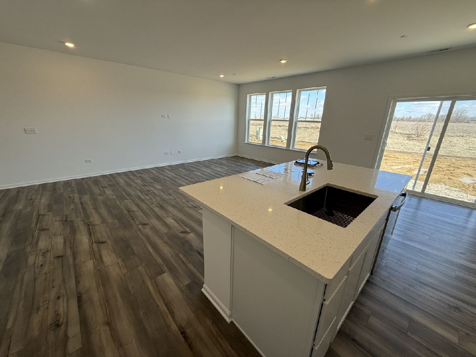
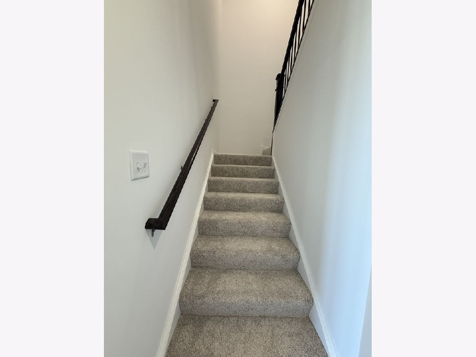
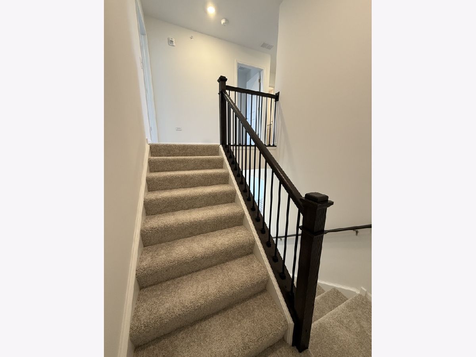
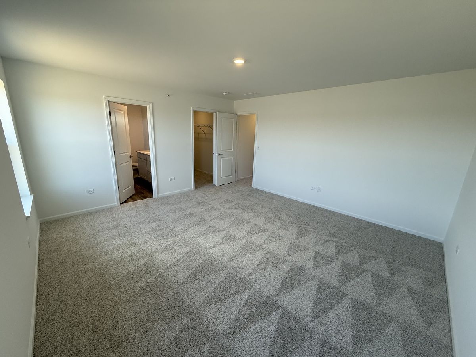
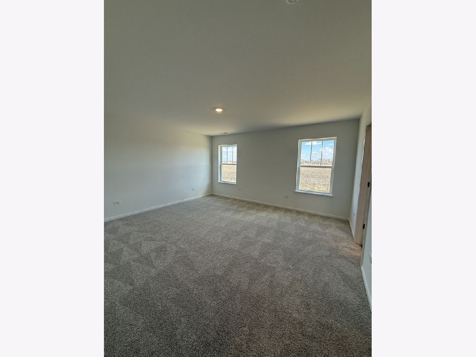
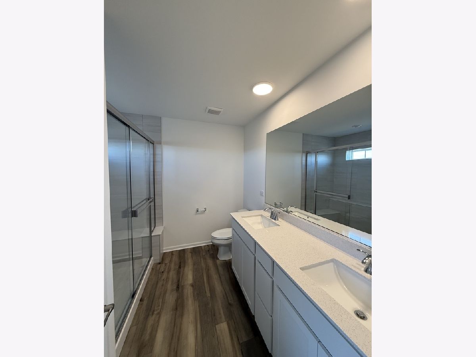
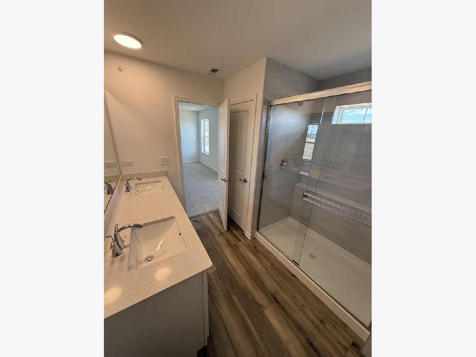
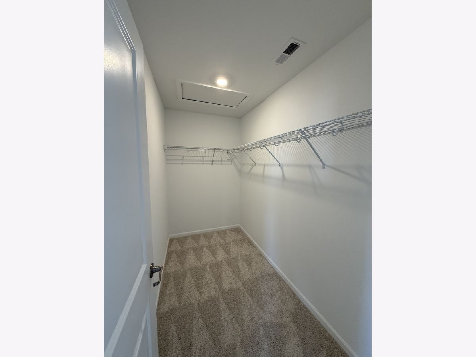
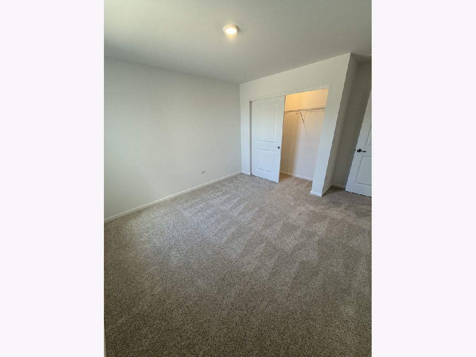
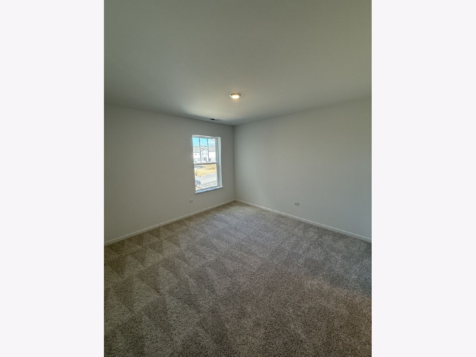
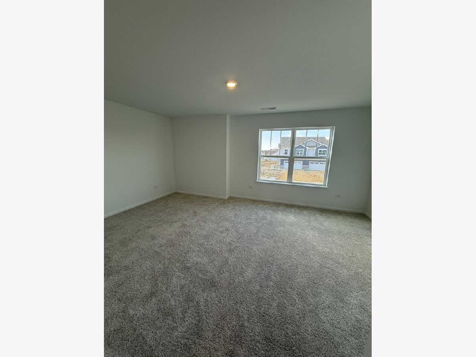
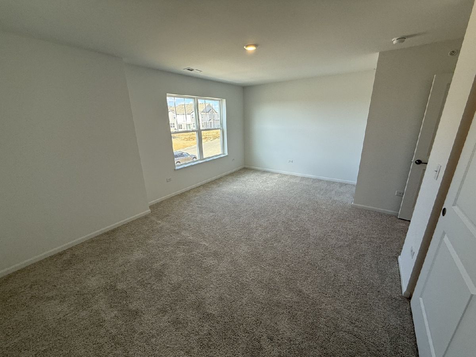
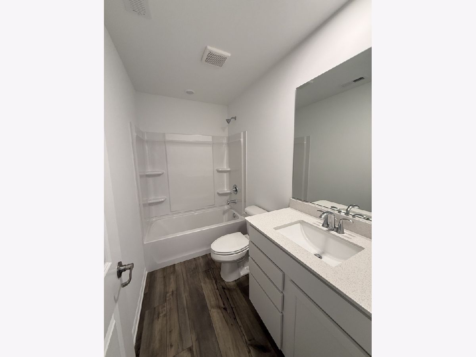
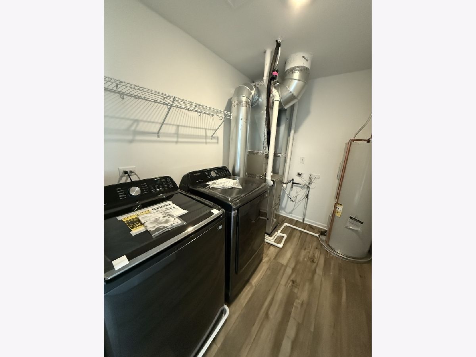
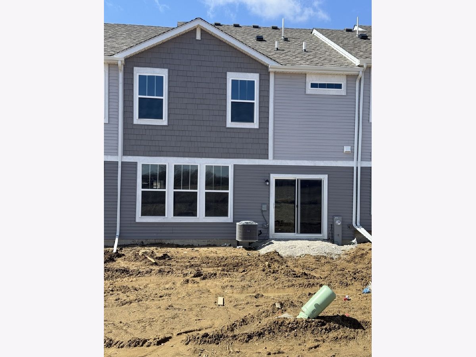
Room Specifics
Total Bedrooms: 3
Bedrooms Above Ground: 3
Bedrooms Below Ground: 0
Dimensions: —
Floor Type: —
Dimensions: —
Floor Type: —
Full Bathrooms: 3
Bathroom Amenities: Double Sink
Bathroom in Basement: 0
Rooms: —
Basement Description: —
Other Specifics
| 2 | |
| — | |
| — | |
| — | |
| — | |
| 30 X 65 | |
| — | |
| — | |
| — | |
| — | |
| Not in DB | |
| — | |
| — | |
| — | |
| — |
Tax History
| Year | Property Taxes |
|---|
Contact Agent
Contact Agent
Listing Provided By
Core Realty & Investments Inc.


