1025 Hobson Drive, Buffalo Grove, Illinois 60089
$3,300
|
Rented
|
|
| Status: | Rented |
| Sqft: | 2,470 |
| Cost/Sqft: | $0 |
| Beds: | 4 |
| Baths: | 3 |
| Year Built: | 1986 |
| Property Taxes: | $0 |
| Days On Market: | 1420 |
| Lot Size: | 0,00 |
Description
Meticulously well-kept two-story home ready to rent! Beautiful hardwood floors, new energy-saving windows, and custom paint give this home a unique feel. The spacious living room comes with three large windows for perfect natural lighting. The kitchen is warm and inviting with dark cherry wood cabinets, custom backsplash, and stainless steel appliances. The fireplace in the family room allows for warm nights in! Tons of storage, closets, and cabinet space spread throughout the entire home. The master suite has vaulted ceilings and a large built-in closet with added bonus of a walk-in closet! The Master bath has dual sinks with a separate shower. Completing the second floor are three additional bedrooms all with large closets. The fully fenced-in backyard gives you privacy all year round! Perfect for BBQs, sports, and just relaxing with nature. Award-winning Stevenson High School! Minutes from I-94 for the work commuters!
Property Specifics
| Residential Rental | |
| — | |
| — | |
| 1986 | |
| None | |
| — | |
| No | |
| — |
| Lake | |
| Highland Grove | |
| — / — | |
| — | |
| Public | |
| Public Sewer | |
| 11308672 | |
| — |
Nearby Schools
| NAME: | DISTRICT: | DISTANCE: | |
|---|---|---|---|
|
Grade School
Tripp School |
102 | — | |
|
Middle School
Aptakisic Junior High School |
102 | Not in DB | |
|
High School
Adlai E Stevenson High School |
125 | Not in DB | |
Property History
| DATE: | EVENT: | PRICE: | SOURCE: |
|---|---|---|---|
| 6 Aug, 2010 | Sold | $292,500 | MRED MLS |
| 16 Jun, 2010 | Under contract | $306,900 | MRED MLS |
| — | Last price change | $314,900 | MRED MLS |
| 17 May, 2010 | Listed for sale | $314,900 | MRED MLS |
| 12 Mar, 2015 | Under contract | $0 | MRED MLS |
| 9 Feb, 2015 | Listed for sale | $0 | MRED MLS |
| 8 Feb, 2017 | Under contract | $0 | MRED MLS |
| 25 Jan, 2017 | Listed for sale | $0 | MRED MLS |
| 3 May, 2019 | Under contract | $0 | MRED MLS |
| 4 Mar, 2019 | Listed for sale | $0 | MRED MLS |
| 2 Feb, 2022 | Under contract | $0 | MRED MLS |
| 21 Jan, 2022 | Listed for sale | $0 | MRED MLS |
| 20 Jun, 2023 | Under contract | $0 | MRED MLS |
| 29 Apr, 2023 | Listed for sale | $0 | MRED MLS |
| 15 Jul, 2024 | Sold | $545,000 | MRED MLS |
| 20 May, 2024 | Under contract | $549,900 | MRED MLS |
| 15 May, 2024 | Listed for sale | $549,900 | MRED MLS |
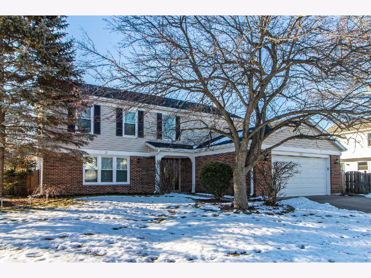
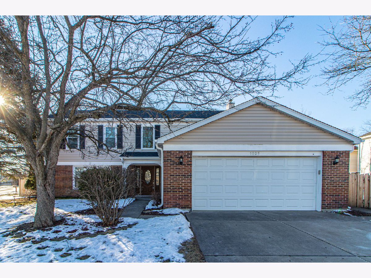
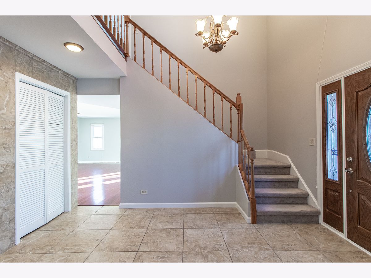
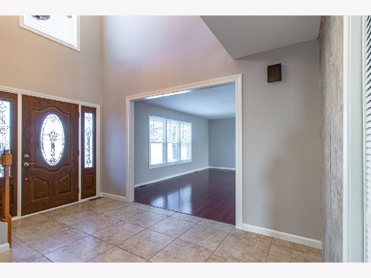
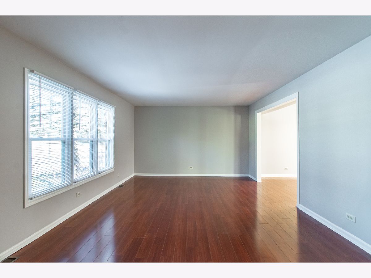
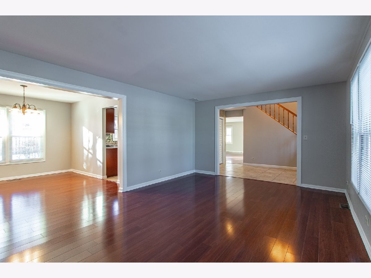
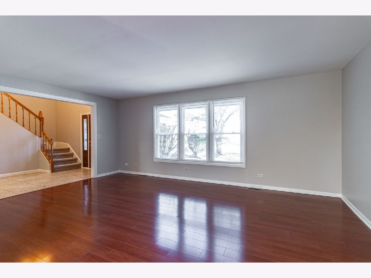
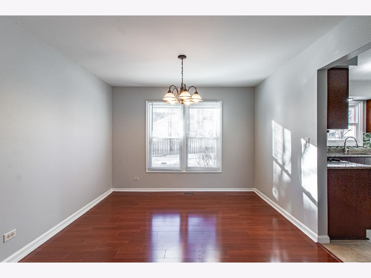
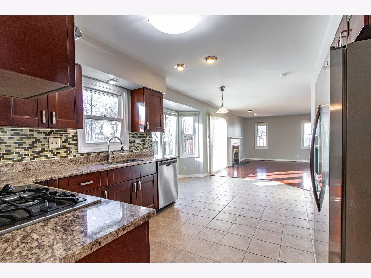
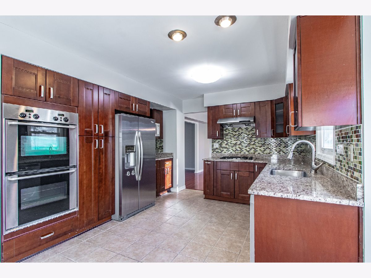
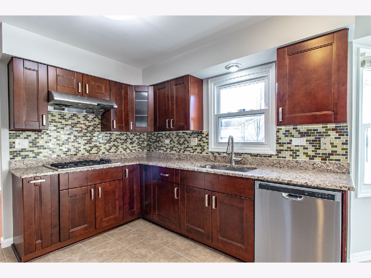
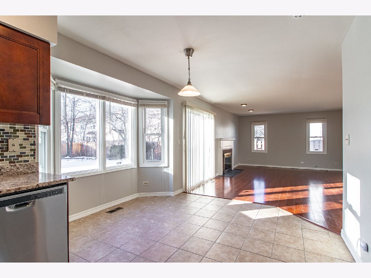
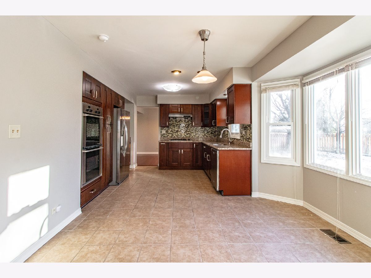
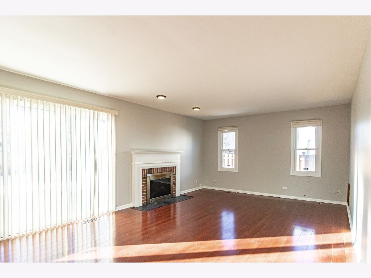
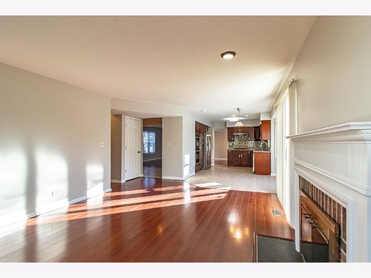
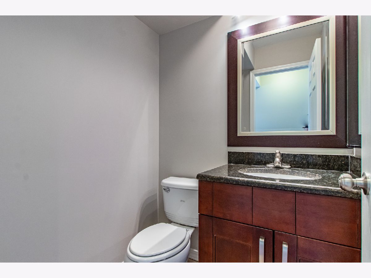
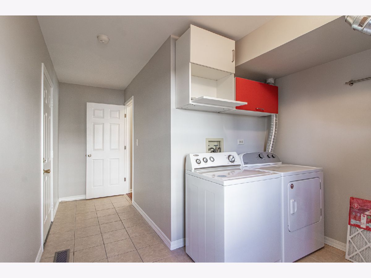
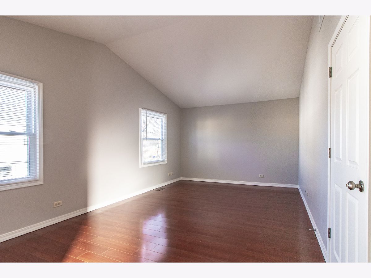
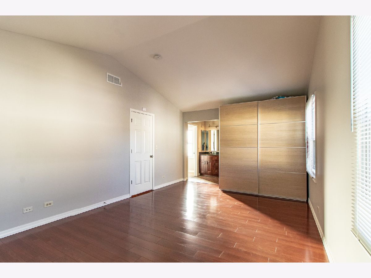
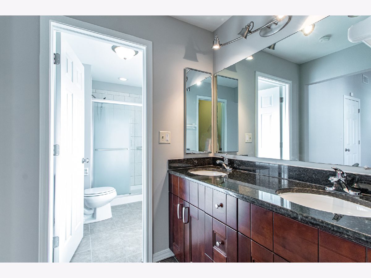
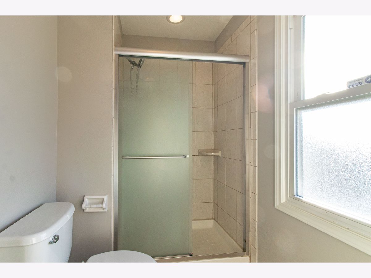
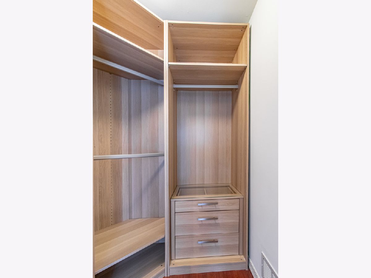
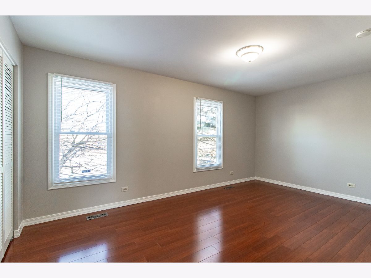
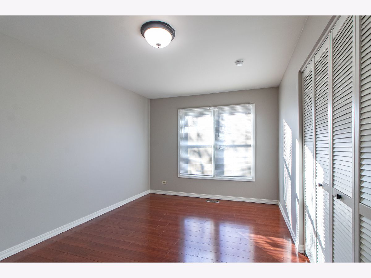
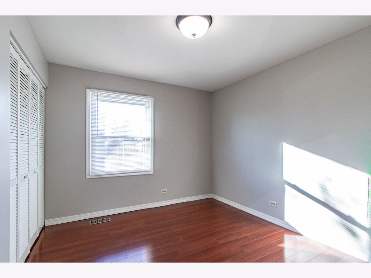
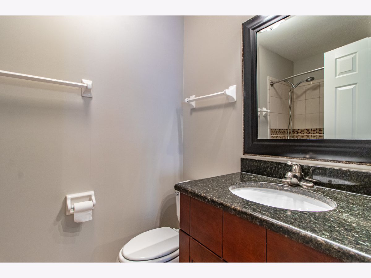
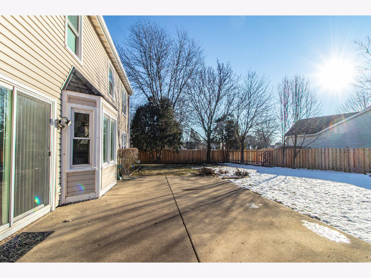
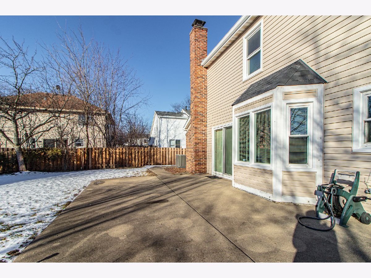
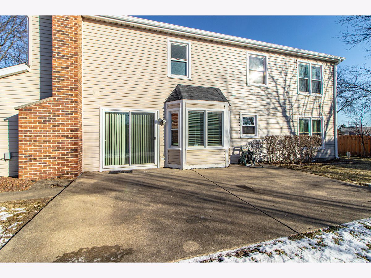
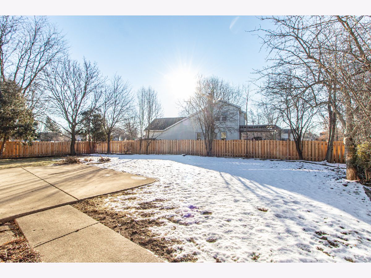
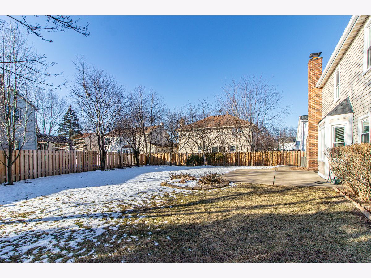
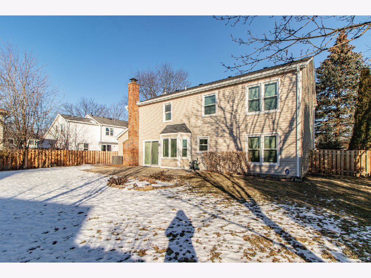
Room Specifics
Total Bedrooms: 4
Bedrooms Above Ground: 4
Bedrooms Below Ground: 0
Dimensions: —
Floor Type: Hardwood
Dimensions: —
Floor Type: Hardwood
Dimensions: —
Floor Type: Hardwood
Full Bathrooms: 3
Bathroom Amenities: Separate Shower,Double Sink
Bathroom in Basement: —
Rooms: No additional rooms
Basement Description: None
Other Specifics
| 2 | |
| — | |
| — | |
| Patio, Storms/Screens | |
| Corner Lot,Landscaped | |
| 86X53X51X101X131 | |
| — | |
| Full | |
| Vaulted/Cathedral Ceilings, Hardwood Floors | |
| Double Oven, Microwave, Dishwasher, Refrigerator, Washer, Dryer, Disposal, Stainless Steel Appliance(s), Cooktop, Range Hood | |
| Not in DB | |
| — | |
| — | |
| — | |
| Wood Burning, Attached Fireplace Doors/Screen |
Tax History
| Year | Property Taxes |
|---|---|
| 2010 | $9,050 |
| 2024 | $13,523 |
Contact Agent
Contact Agent
Listing Provided By
RE/MAX Top Performers


