1032 Claremont Drive, Palatine, Illinois 60074
$2,100
|
Rented
|
|
| Status: | Rented |
| Sqft: | 1,800 |
| Cost/Sqft: | $0 |
| Beds: | 2 |
| Baths: | 3 |
| Year Built: | 2004 |
| Property Taxes: | $0 |
| Days On Market: | 1435 |
| Lot Size: | 0,00 |
Description
Open floor plan provides tons of natural light and spacious rooms + white trim throughout. Warm-toned hardwood leads through the large living room to a full-sized dining area. Beautiful kitchen w/stainless steel appliances, 42' cabinetry, lots of counter space, breakfast bar + eating area w/slider access to private balcony with amazing nature views. Convenient 1st floor laundry room. Master bedroom includes large closet with custom organizer + private bath w/dual vanity & separate shower. A generous sized additional bedroom + extra full bath complete the 2nd floor. Full finished English basement Family Room offers plenty of entertainment space and storage. 2 car garage + exterior space included. Close to Rt. 53 expressway.
Property Specifics
| Residential Rental | |
| 3 | |
| — | |
| 2004 | |
| Partial,English | |
| — | |
| No | |
| — |
| Cook | |
| Claremont Ridge | |
| — / — | |
| — | |
| Lake Michigan | |
| Public Sewer | |
| 11297307 | |
| — |
Nearby Schools
| NAME: | DISTRICT: | DISTANCE: | |
|---|---|---|---|
|
Grade School
Lake Louise Elementary School |
15 | — | |
|
Middle School
Winston Campus-junior High |
15 | Not in DB | |
|
High School
Palatine High School |
211 | Not in DB | |
Property History
| DATE: | EVENT: | PRICE: | SOURCE: |
|---|---|---|---|
| 20 Sep, 2016 | Under contract | $0 | MRED MLS |
| 9 Sep, 2016 | Listed for sale | $0 | MRED MLS |
| 1 Jun, 2018 | Under contract | $0 | MRED MLS |
| 1 May, 2018 | Listed for sale | $0 | MRED MLS |
| 23 Jul, 2019 | Listed for sale | $0 | MRED MLS |
| 1 Feb, 2022 | Under contract | $0 | MRED MLS |
| 3 Jan, 2022 | Listed for sale | $0 | MRED MLS |
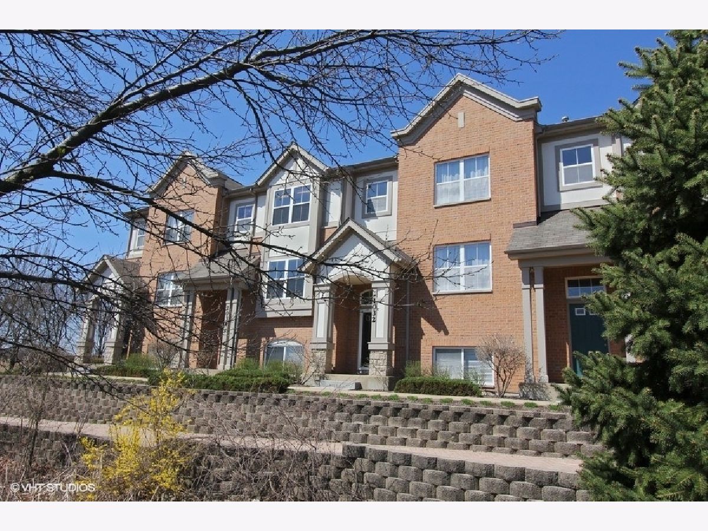
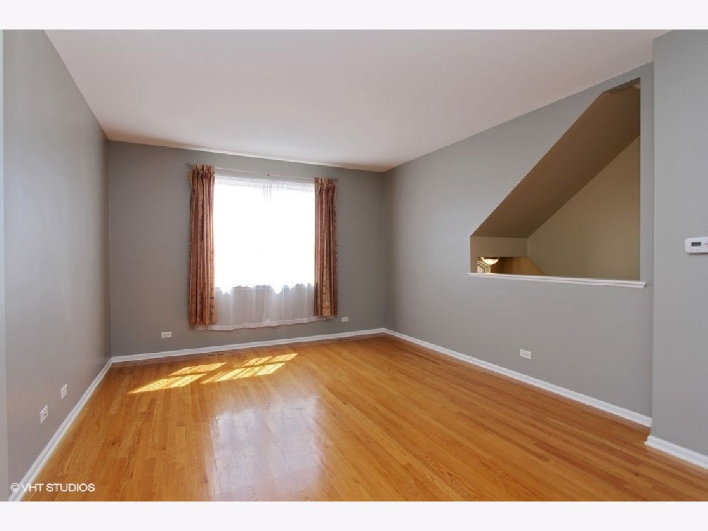
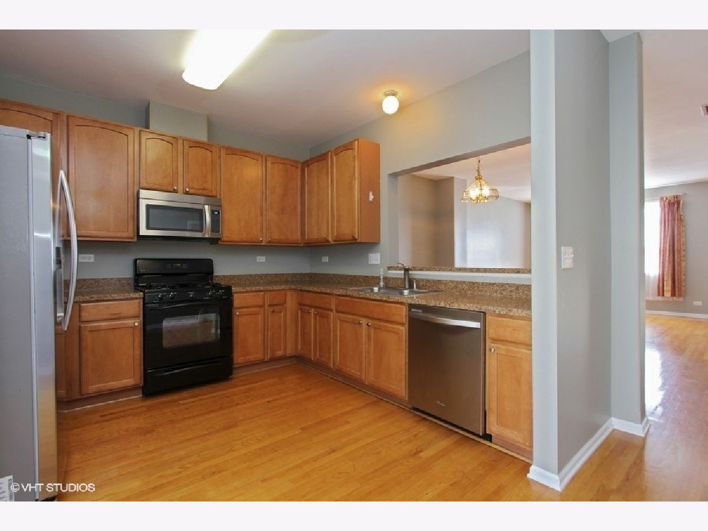
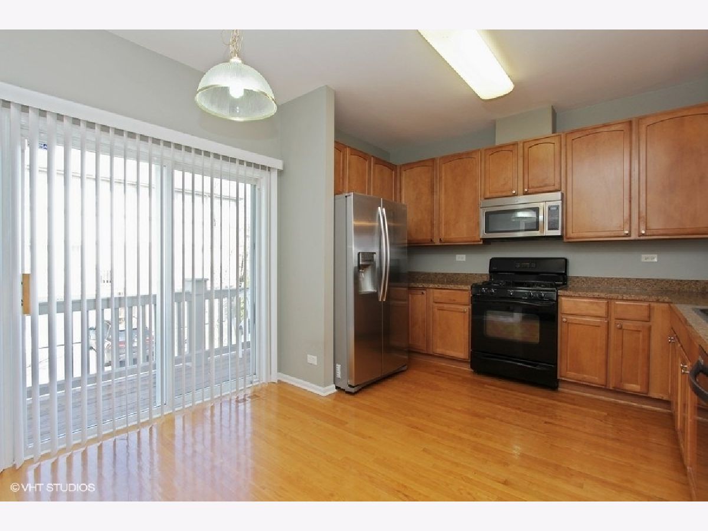
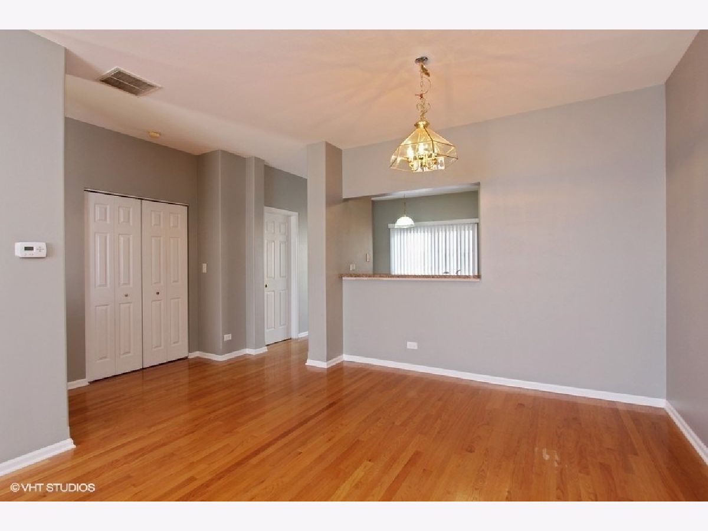
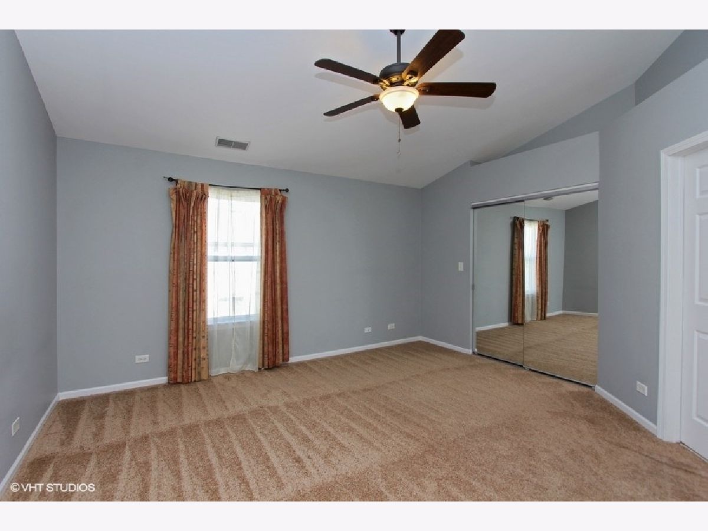
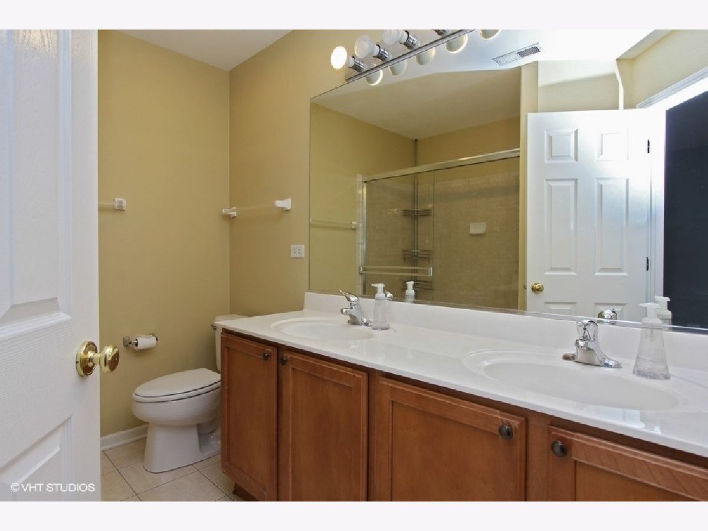
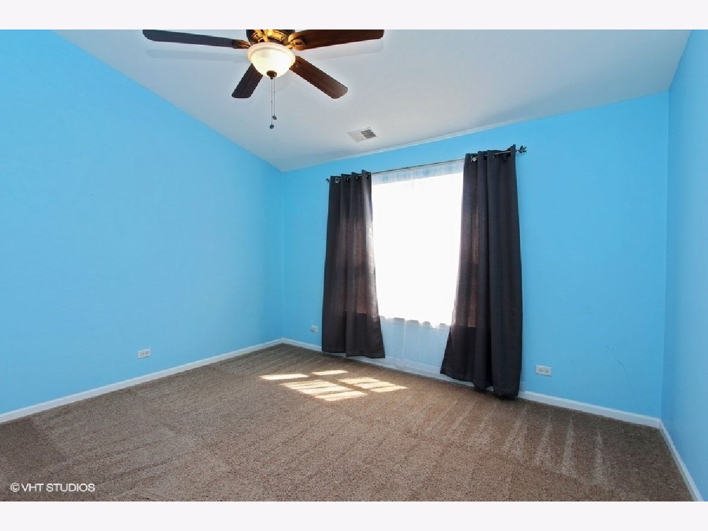
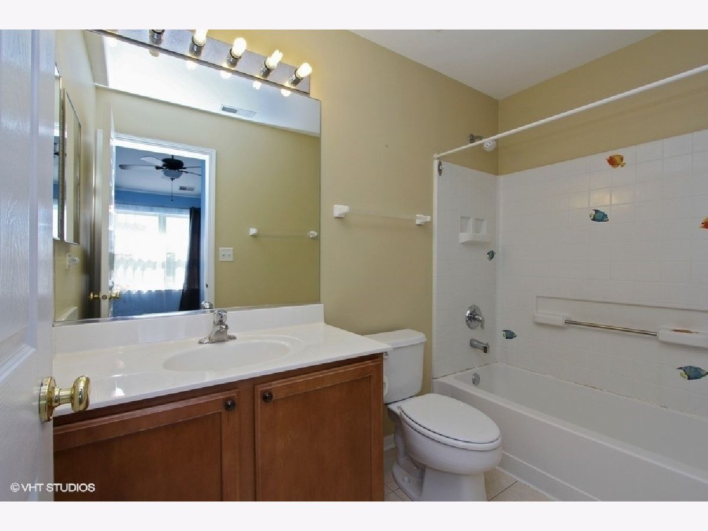
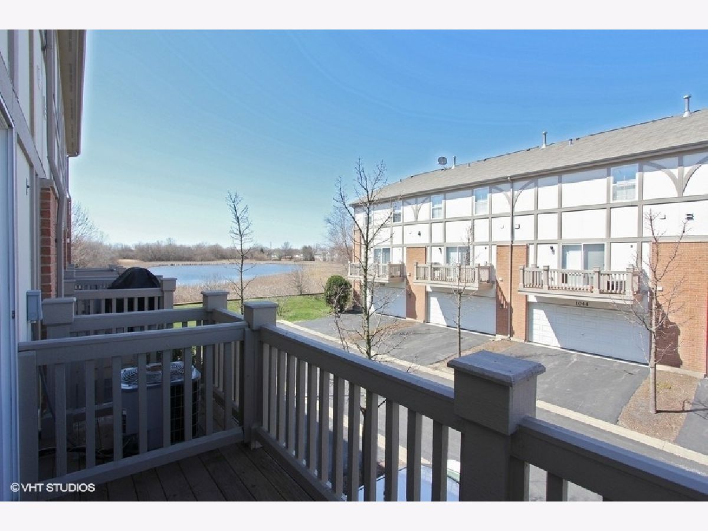
Room Specifics
Total Bedrooms: 2
Bedrooms Above Ground: 2
Bedrooms Below Ground: 0
Dimensions: —
Floor Type: Carpet
Full Bathrooms: 3
Bathroom Amenities: Separate Shower,Double Sink,Soaking Tub
Bathroom in Basement: 0
Rooms: Foyer
Basement Description: Finished
Other Specifics
| 2 | |
| Concrete Perimeter | |
| Asphalt | |
| Balcony, Porch, Storms/Screens | |
| Common Grounds,Nature Preserve Adjacent,Landscaped,Water View | |
| COMMON | |
| — | |
| Full | |
| Hardwood Floors, First Floor Laundry, Storage | |
| Range, Microwave, Dishwasher, Refrigerator, Washer, Dryer, Disposal | |
| Not in DB | |
| — | |
| — | |
| — | |
| — |
Tax History
| Year | Property Taxes |
|---|
Contact Agent
Contact Agent
Listing Provided By
RE/MAX Showcase


