1032 Mar Lane Drive, Lake Forest, Illinois 60045
$4,900
|
Rented
|
|
| Status: | Rented |
| Sqft: | 2,983 |
| Cost/Sqft: | $0 |
| Beds: | 4 |
| Baths: | 4 |
| Year Built: | 2003 |
| Property Taxes: | $0 |
| Days On Market: | 1545 |
| Lot Size: | 0,00 |
Description
Luxury Lake Forest Chateau townhome with a fully fenced back yard. 4 BEDROOMS, 3.5 BATHS, hosting stand out millwork and 9' ceilings on both floors. Built in 2003 this Lake Forest Chateau 3000 SF west-side in-town townhome has wonderful open space and feels like a single family home. Additions include: 10X5 newer mudroom for all your storage needs, newer kitchen island, newer stainless steel refrigerator and dishwasher, new bathroom all in Carerra whites, newer light fixtures, 21 additional feet of closet space. The first floor BR has private luxurious full bath and walk-in closet. Family room with vaulted ceiling and gas fireplace. 2 sets of French doors lead to outdoor brick patio, beautiful brick privacy wall, fenced & landscaped yard. Upstairs master suite with huge closet, 8x14, and spa-like bath with separate whirlpool tub and shower. All bedrooms with walk-in closets. Large second floor fourth bedroom could be used for office, fitness, or playroom. Unfinished LL for lots of storage. Great location near Metra train, restaurants & shopping. HOA includes lawn care, exterior maintenance, snow plow and is included in rent. This is very much like a SFH! This is truly maintenance free living at its best.
Property Specifics
| Residential Rental | |
| 2 | |
| — | |
| 2003 | |
| Partial | |
| — | |
| No | |
| — |
| Lake | |
| Lake Forest Chateau | |
| — / — | |
| — | |
| Lake Michigan | |
| Public Sewer | |
| 11263476 | |
| — |
Nearby Schools
| NAME: | DISTRICT: | DISTANCE: | |
|---|---|---|---|
|
Grade School
Everett Elementary School |
67 | — | |
|
Middle School
Deer Path Middle School |
67 | Not in DB | |
|
High School
Lake Forest High School |
115 | Not in DB | |
Property History
| DATE: | EVENT: | PRICE: | SOURCE: |
|---|---|---|---|
| 26 May, 2017 | Under contract | $0 | MRED MLS |
| 16 May, 2017 | Listed for sale | $0 | MRED MLS |
| 6 Jun, 2019 | Under contract | $0 | MRED MLS |
| 5 Apr, 2018 | Listed for sale | $0 | MRED MLS |
| 7 Feb, 2020 | Listed for sale | $0 | MRED MLS |
| 2 Nov, 2021 | Sold | $630,000 | MRED MLS |
| 15 Oct, 2021 | Under contract | $645,000 | MRED MLS |
| 1 May, 2021 | Listed for sale | $645,000 | MRED MLS |
| 4 Nov, 2021 | Listed for sale | $0 | MRED MLS |
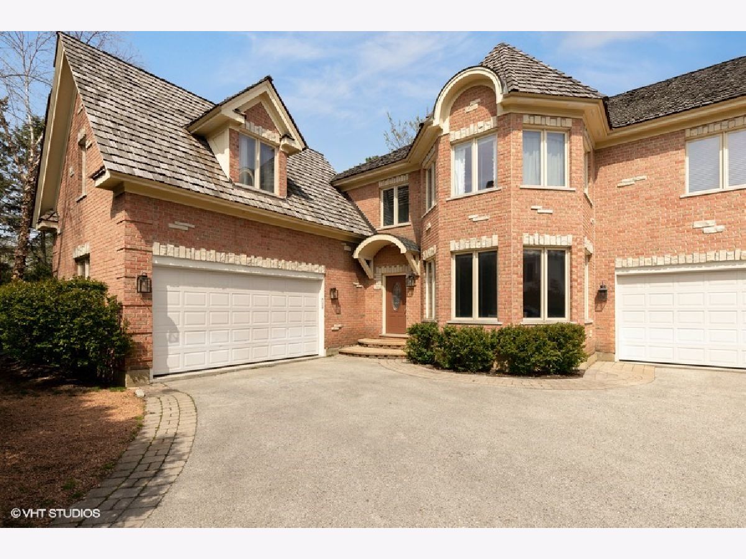
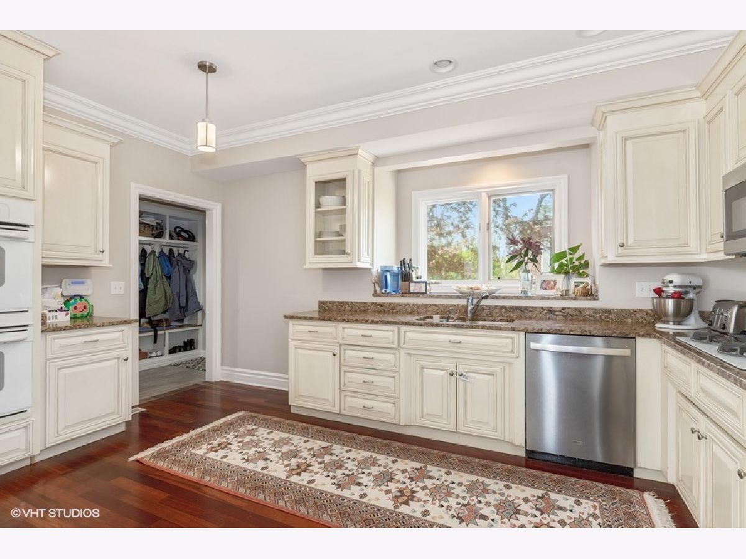
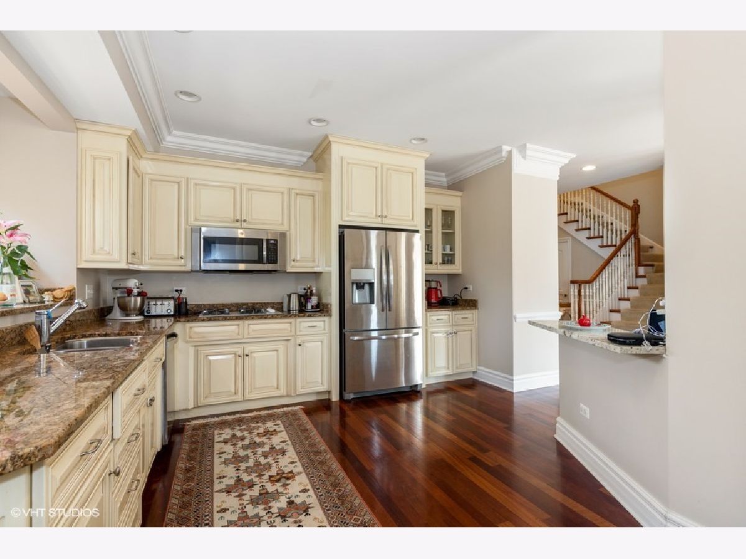
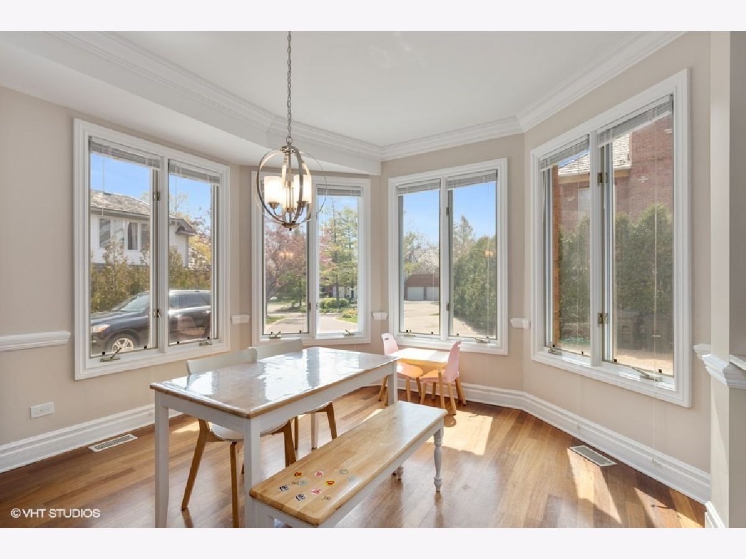
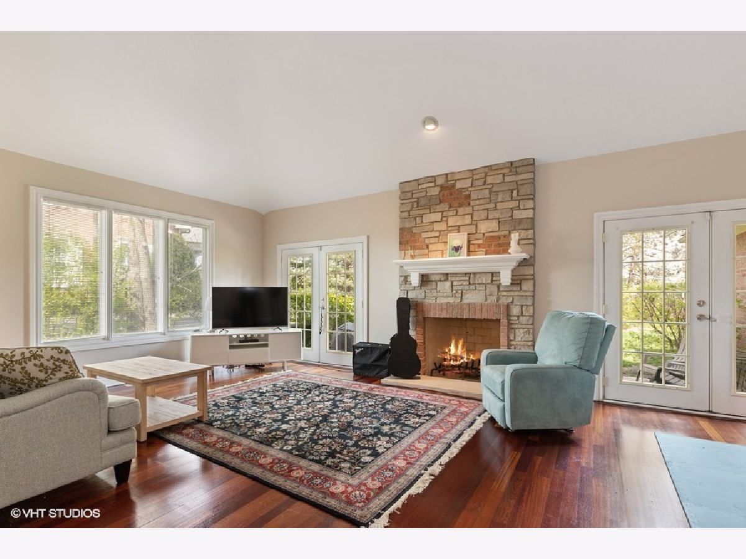






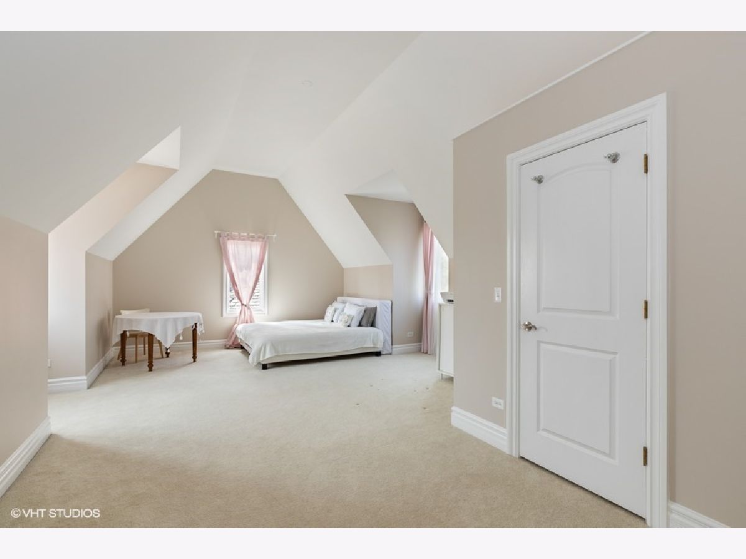
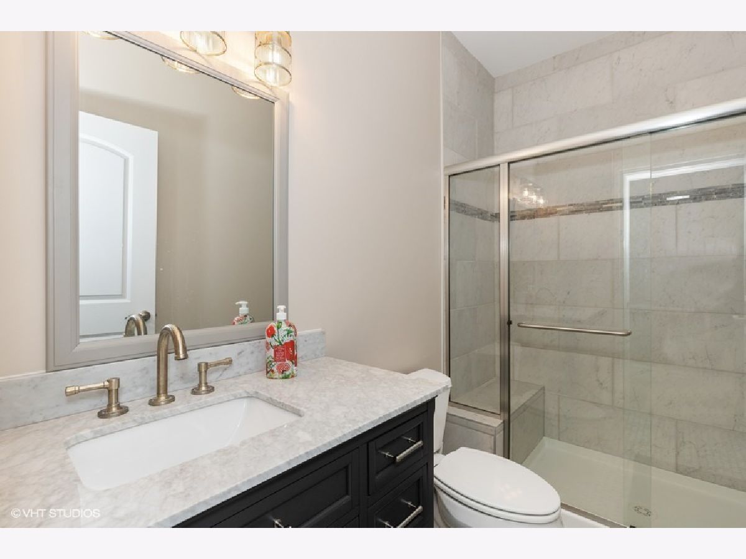
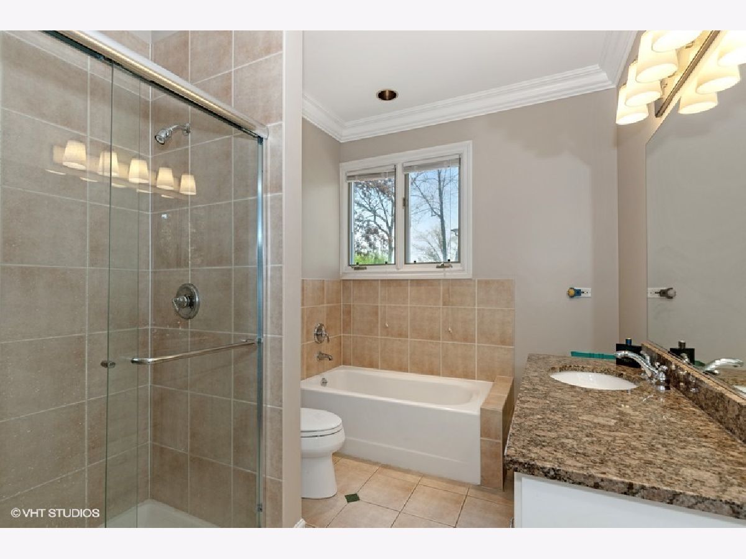



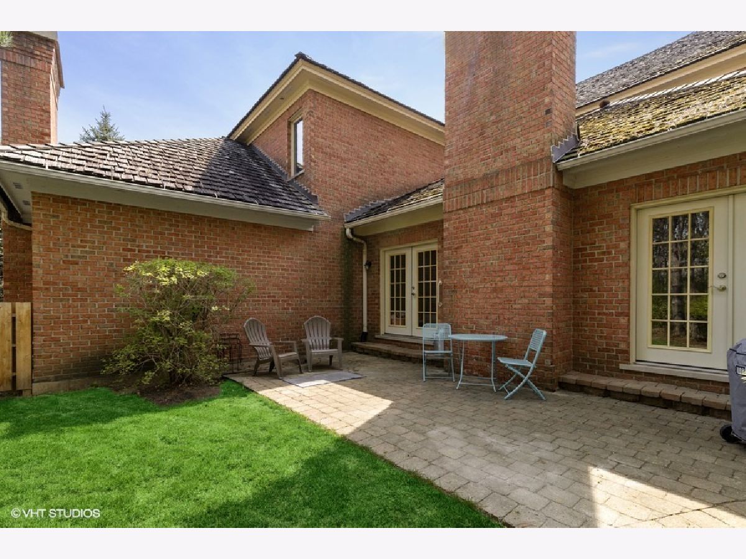

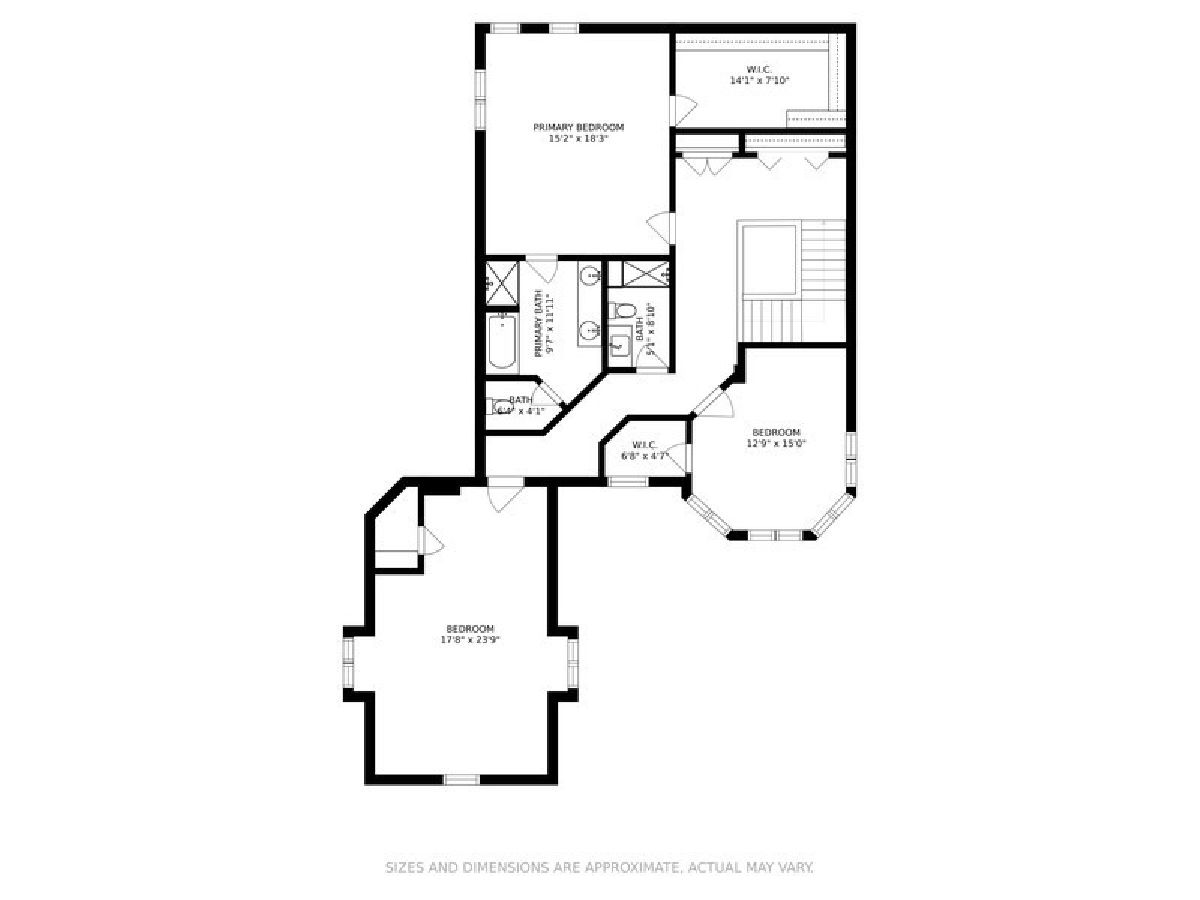


Room Specifics
Total Bedrooms: 4
Bedrooms Above Ground: 4
Bedrooms Below Ground: 0
Dimensions: —
Floor Type: Carpet
Dimensions: —
Floor Type: Carpet
Dimensions: —
Floor Type: Carpet
Full Bathrooms: 4
Bathroom Amenities: —
Bathroom in Basement: 0
Rooms: Mud Room
Basement Description: Unfinished
Other Specifics
| 2 | |
| Concrete Perimeter | |
| Asphalt,Brick | |
| Patio | |
| Cul-De-Sac | |
| 8299 SF | |
| — | |
| Full | |
| Vaulted/Cathedral Ceilings | |
| — | |
| Not in DB | |
| — | |
| — | |
| None | |
| Gas Log, Gas Starter |
Tax History
| Year | Property Taxes |
|---|---|
| 2021 | $12,350 |
Contact Agent
Contact Agent
Listing Provided By
@properties


