1033 Wren Road, Des Plaines, Illinois 60018
$3,300
|
Rented
|
|
| Status: | Rented |
| Sqft: | 1,768 |
| Cost/Sqft: | $0 |
| Beds: | 3 |
| Baths: | 3 |
| Year Built: | 2024 |
| Property Taxes: | $0 |
| Days On Market: | 408 |
| Lot Size: | 0,00 |
Description
Available NOW! Welcome to this exquisite tri-level townhouse in the highly sought-after Halston Market subdivision! This BRAND NEW home features 3 bedrooms and 2.5 bathrooms, along with a flex room and an attached 2-car garage. Enjoy the tranquility of a private location with a beautiful courtyard view. Entire home features tons of natural light, an open floor plan, upgraded window treatments and all brand-new appliances; The kitchen features white shaker cabinets, custom lighting, large center island, quartz counters with tons of counter space, and stainless steel appliances, and a balcony for your grill. Spacious master bedroom with huge walk-in closet, attached bath, and two ample-sized bedrooms. Second floor laundry room for your convenience and a common bath. The flex room is spacious and can be utilized for a home office, gym, library, or even a playroom. This townhouse is in a great school district and is conveniently located near O'Hare Airport, expressways, downtown Des Plaines, supermarkets, and restaurants. Don't miss this opportunity to make it your home!
Property Specifics
| Residential Rental | |
| 3 | |
| — | |
| 2024 | |
| — | |
| — | |
| No | |
| — |
| Cook | |
| Halston Market | |
| — / — | |
| — | |
| — | |
| — | |
| 12223280 | |
| — |
Nearby Schools
| NAME: | DISTRICT: | DISTANCE: | |
|---|---|---|---|
|
Grade School
Forest Elementary School |
62 | — | |
|
Middle School
Algonquin Middle School |
62 | Not in DB | |
|
High School
Maine West High School |
207 | Not in DB | |
Property History
| DATE: | EVENT: | PRICE: | SOURCE: |
|---|---|---|---|
| 19 Sep, 2024 | Sold | $427,810 | MRED MLS |
| 29 May, 2024 | Under contract | $427,810 | MRED MLS |
| 29 May, 2024 | Listed for sale | $427,810 | MRED MLS |
| 27 Dec, 2024 | Under contract | $0 | MRED MLS |
| 9 Dec, 2024 | Listed for sale | $0 | MRED MLS |
| 8 Jan, 2026 | Listed for sale | $0 | MRED MLS |
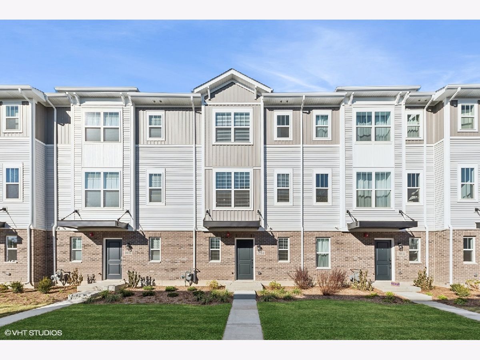
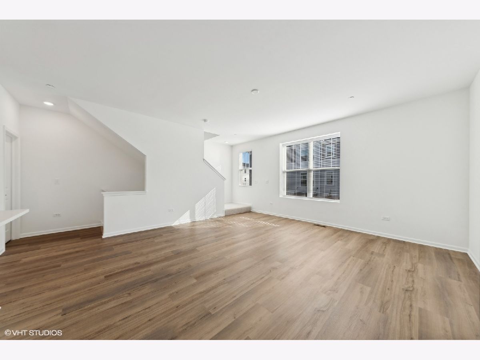
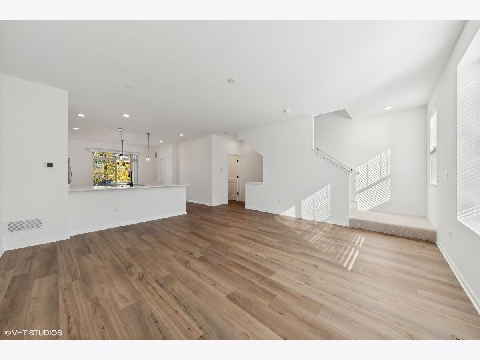
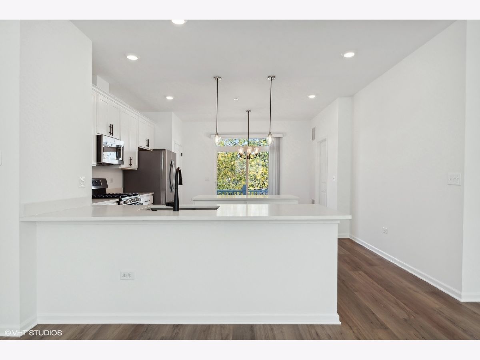
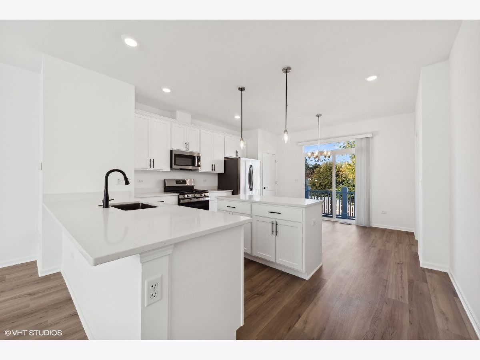
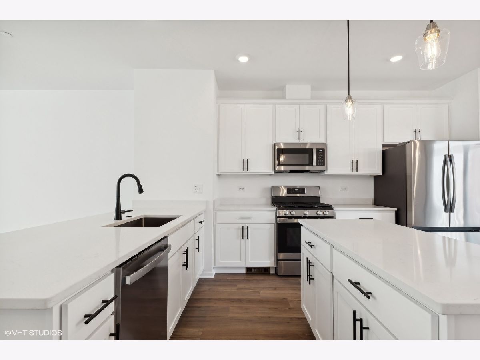
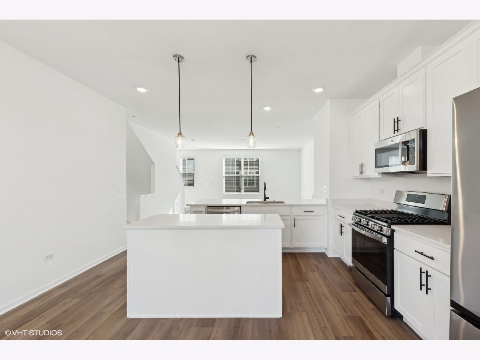
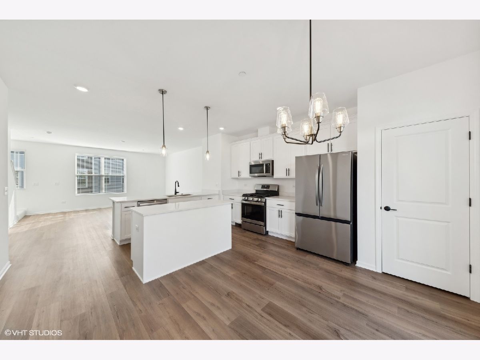
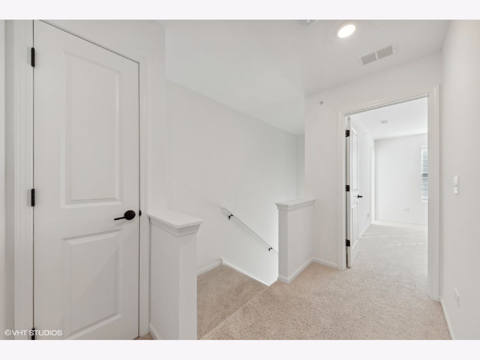
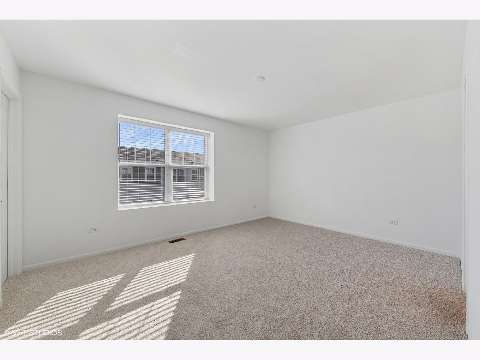
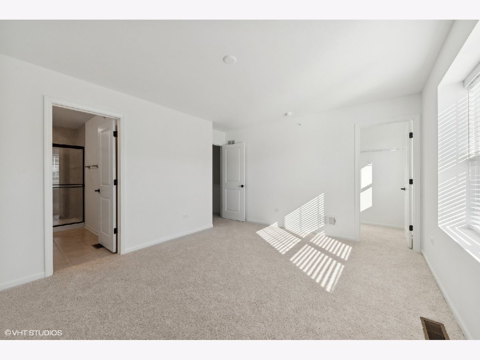
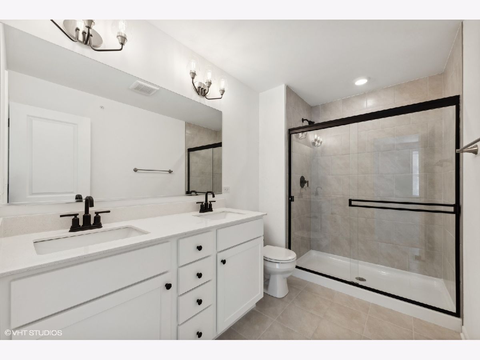
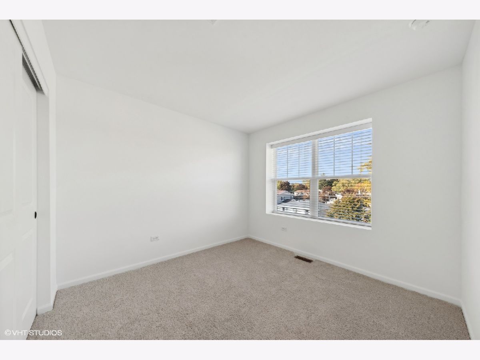
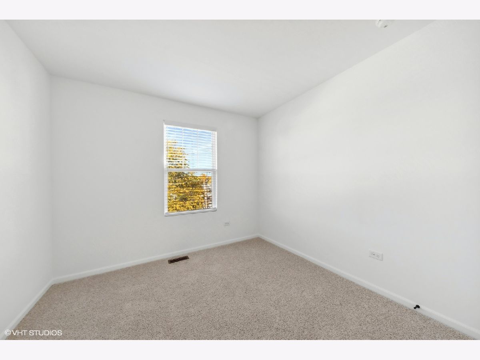
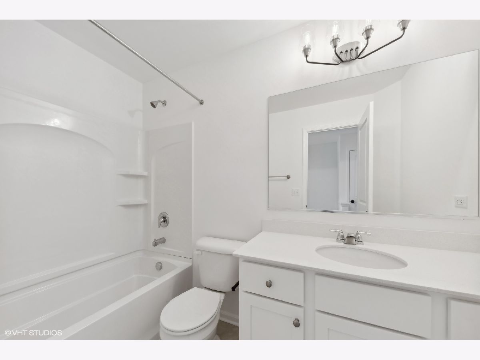
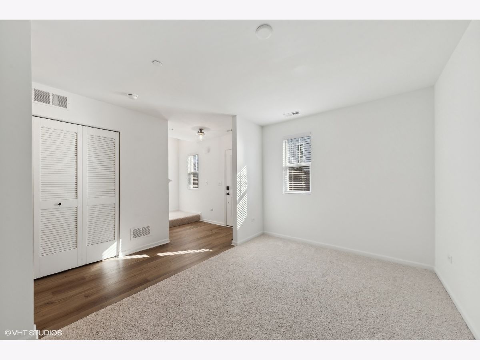
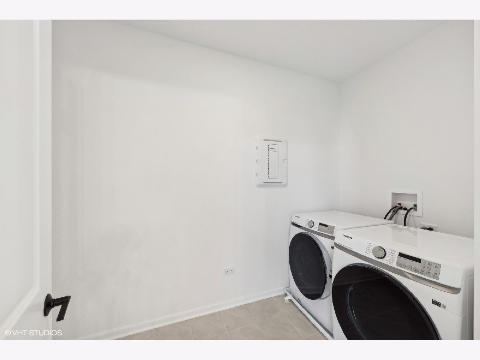
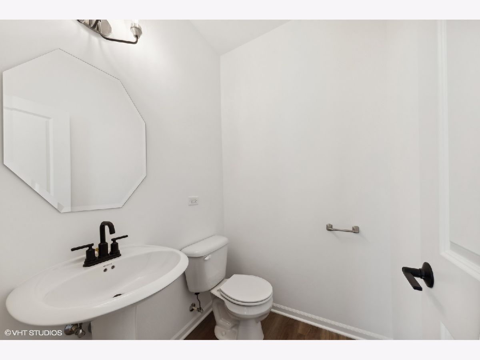
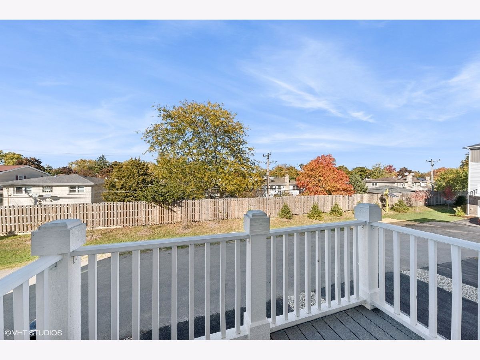
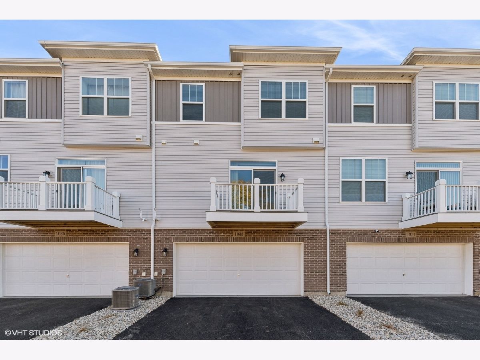
Room Specifics
Total Bedrooms: 3
Bedrooms Above Ground: 3
Bedrooms Below Ground: 0
Dimensions: —
Floor Type: —
Dimensions: —
Floor Type: —
Full Bathrooms: 3
Bathroom Amenities: Separate Shower,Double Sink
Bathroom in Basement: 0
Rooms: —
Basement Description: Slab
Other Specifics
| 2 | |
| — | |
| Asphalt | |
| — | |
| — | |
| 21.4X36.5 | |
| — | |
| — | |
| — | |
| — | |
| Not in DB | |
| — | |
| — | |
| — | |
| — |
Tax History
| Year | Property Taxes |
|---|
Contact Agent
Contact Agent
Listing Provided By
Prospect Equities Real Estate


