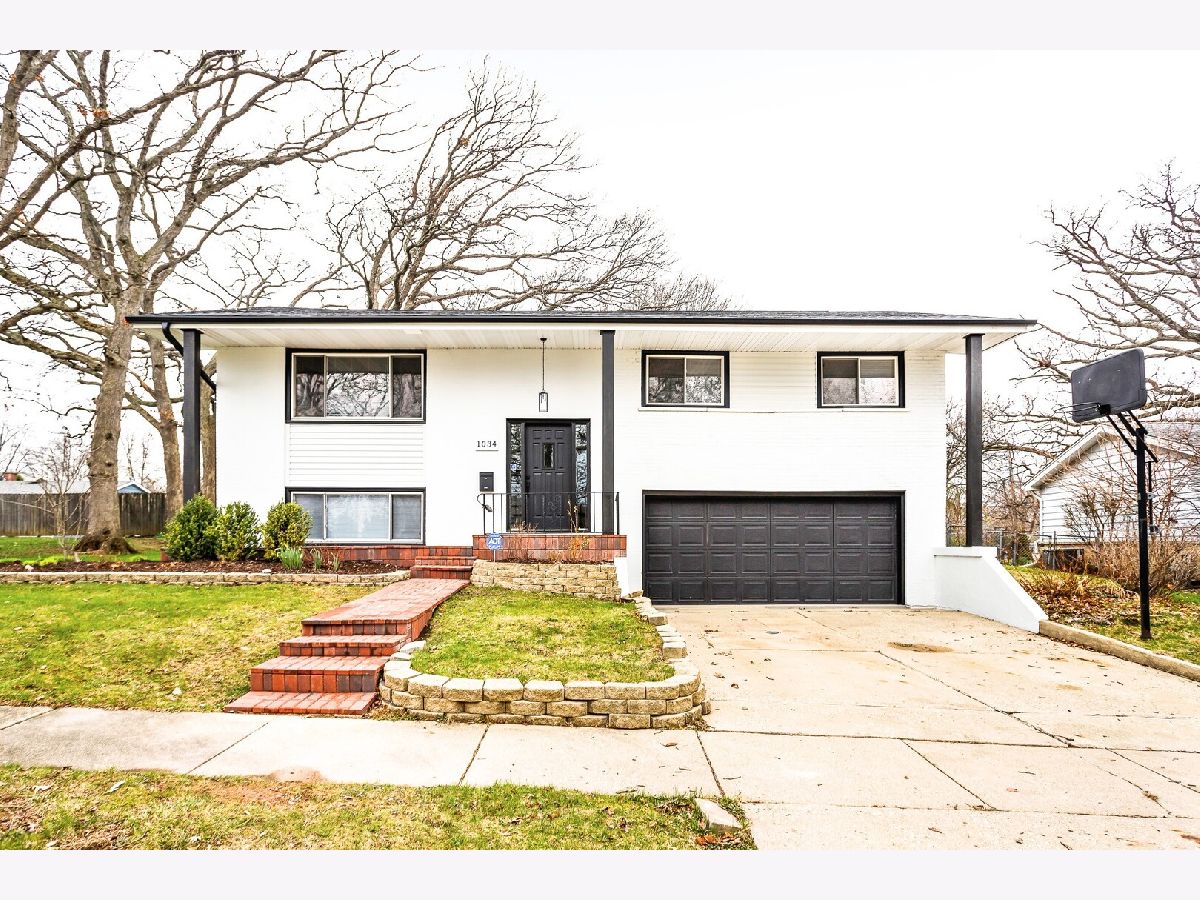1034 Forest Lane, Lemont, Illinois 60439
$3,500
|
Rented
|
|
| Status: | Rented |
| Sqft: | 2,100 |
| Cost/Sqft: | $0 |
| Beds: | 4 |
| Baths: | 2 |
| Year Built: | 1964 |
| Property Taxes: | $0 |
| Days On Market: | 286 |
| Lot Size: | 0,00 |
Description
Don't miss this opportunity to move into a fully renovated home with contemporary design and luxurious finishes throughout. The home boasts an open-concept floor plan featuring an immaculate chef's kitchen with quartz countertops, a large island, and seamless flow to the dining/living area. Also adjacent to the kitchen is a versatile family room (or potential formal dining area) provides additional entertaining space. The main level includes three spacious bedrooms, a beautifully updated main bath, and a primary suite with two built-in closets. The lower level offers a large bedroom (or dual office), a recreational room, a bathroom, laundry, and a mudroom conveniently located off the attached garage. Situated on a huge 85' wide lot with lush landscaping, flowering beds, and a storage shed, this home is nestled on a private cul-de-sac in the highly sought-after Hillview Estates of Lemont. Just a short walk to the elementary school and playgrounds, it's also close to shopping, dining, and the award-winning Lemont High School, a National Blue Ribbon School.
Property Specifics
| Residential Rental | |
| — | |
| — | |
| 1964 | |
| — | |
| — | |
| No | |
| — |
| Cook | |
| Hillview Estates | |
| — / — | |
| — | |
| — | |
| — | |
| 12368221 | |
| — |
Nearby Schools
| NAME: | DISTRICT: | DISTANCE: | |
|---|---|---|---|
|
High School
Lemont Twp High School |
210 | Not in DB | |
Property History
| DATE: | EVENT: | PRICE: | SOURCE: |
|---|---|---|---|
| 20 May, 2024 | Sold | $335,000 | MRED MLS |
| 19 Apr, 2024 | Under contract | $384,900 | MRED MLS |
| 5 Apr, 2024 | Listed for sale | $384,900 | MRED MLS |
| 10 Jun, 2025 | Under contract | $0 | MRED MLS |
| 17 May, 2025 | Listed for sale | $0 | MRED MLS |





































Room Specifics
Total Bedrooms: 4
Bedrooms Above Ground: 4
Bedrooms Below Ground: 0
Dimensions: —
Floor Type: —
Dimensions: —
Floor Type: —
Dimensions: —
Floor Type: —
Full Bathrooms: 2
Bathroom Amenities: Double Sink,Soaking Tub
Bathroom in Basement: 1
Rooms: —
Basement Description: —
Other Specifics
| 2 | |
| — | |
| — | |
| — | |
| — | |
| 85X140 | |
| — | |
| — | |
| — | |
| — | |
| Not in DB | |
| — | |
| — | |
| — | |
| — |
Tax History
| Year | Property Taxes |
|---|---|
| 2024 | $2,299 |
Contact Agent
Contact Agent
Listing Provided By
Instavalue Realty Inc


