1034 Oakton Street, Des Plaines, Illinois 60018
$3,250
|
Rented
|
|
| Status: | Rented |
| Sqft: | 1,751 |
| Cost/Sqft: | $0 |
| Beds: | 3 |
| Baths: | 3 |
| Year Built: | 2023 |
| Property Taxes: | $0 |
| Days On Market: | 397 |
| Lot Size: | 0,00 |
Description
NEW PRICE! ONE YEAR NEW! Gorgeous 3 story townhome in super convenient location! Home features versatile flex room (office, den etc) and two car garage on ground level. Main level has luxury vinyl plank flooring t/o, huge living room/great room with lots of recessed lighting, powder room with pedastal sink, laundry room and a gourmet kitchen with granite counters and island, all stainless steel appliances and a roomy pantry. Refrigerator with ice and water is BRAND NEW. Main level is extremely open and also has sliding glass doors off the eating area to balcony. Third level features 3 carpeted bedrooms and two full baths. The spacious primary bedroom includes an ensuite with a double vanity and a walk-in closet. Entire home freshly painted and is move-in ready. Upgrades include wood railings on both staircases and trendy cabinet and drawer hardware. Note: must park in driveway in the back. Additional guest parking available in the neighborhood. Small dogs will be allowed with additional pet deposit.
Property Specifics
| Residential Rental | |
| 3 | |
| — | |
| 2023 | |
| — | |
| — | |
| No | |
| — |
| Cook | |
| Halston Market | |
| — / — | |
| — | |
| — | |
| — | |
| 12259715 | |
| — |
Nearby Schools
| NAME: | DISTRICT: | DISTANCE: | |
|---|---|---|---|
|
Grade School
Forest Elementary School |
62 | — | |
|
Middle School
Algonquin Middle School |
62 | Not in DB | |
|
High School
Maine West High School |
207 | Not in DB | |
Property History
| DATE: | EVENT: | PRICE: | SOURCE: |
|---|---|---|---|
| 16 Aug, 2023 | Sold | $406,290 | MRED MLS |
| 9 Apr, 2023 | Under contract | $421,290 | MRED MLS |
| 21 Mar, 2023 | Listed for sale | $421,290 | MRED MLS |
| 7 Mar, 2025 | Under contract | $0 | MRED MLS |
| 20 Dec, 2024 | Listed for sale | $0 | MRED MLS |
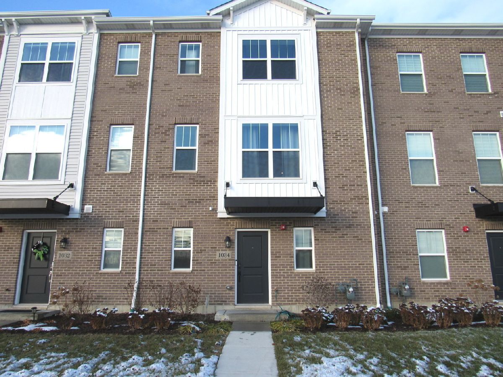
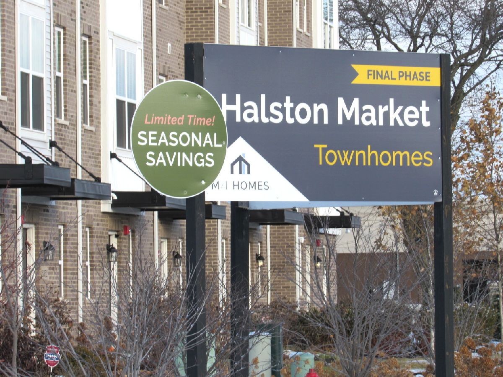
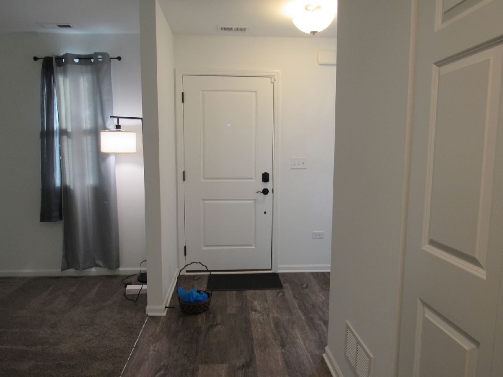
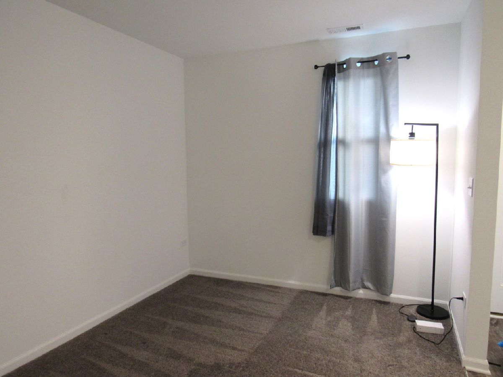
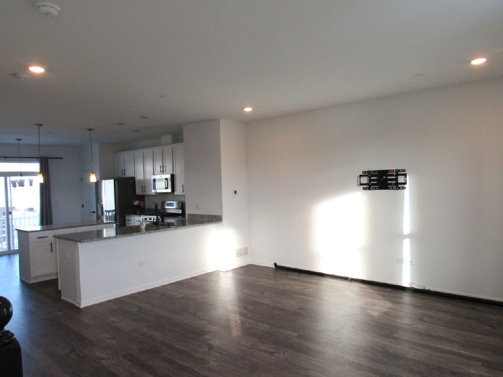
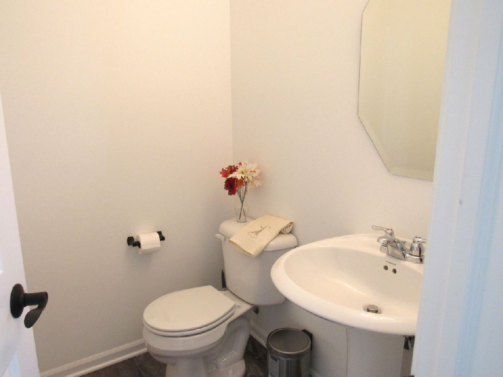
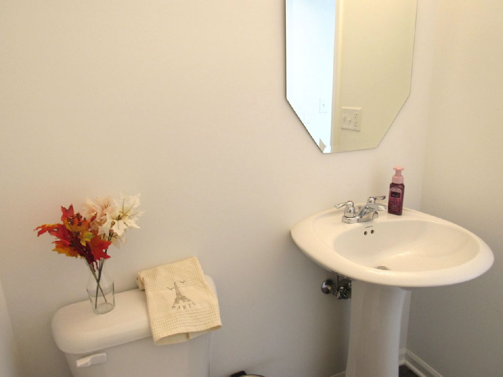
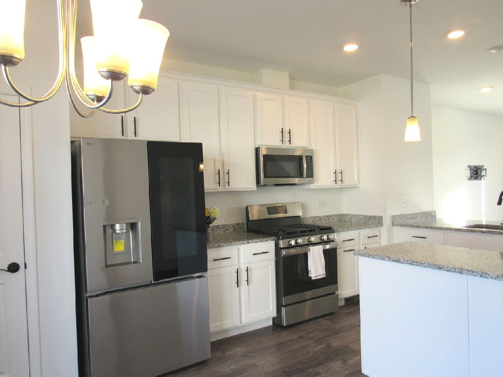
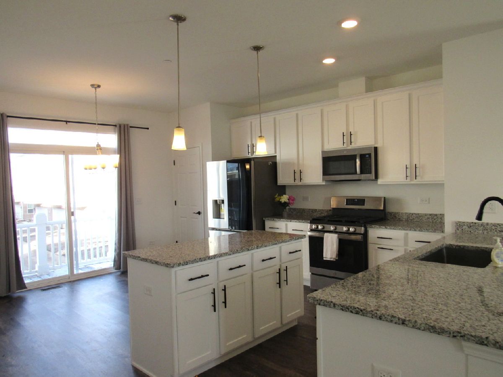
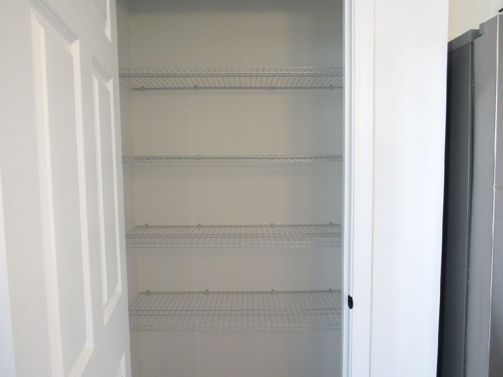
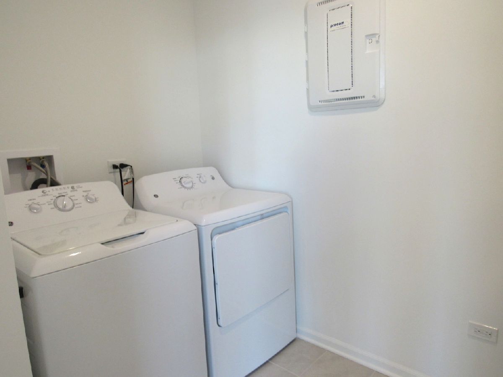
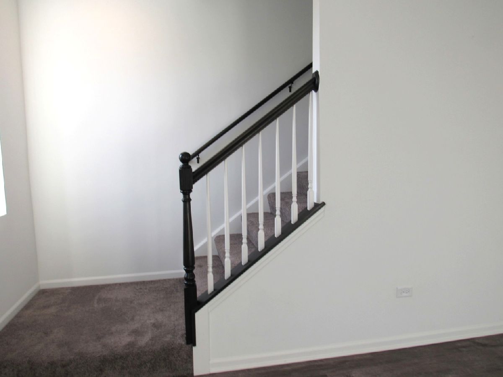
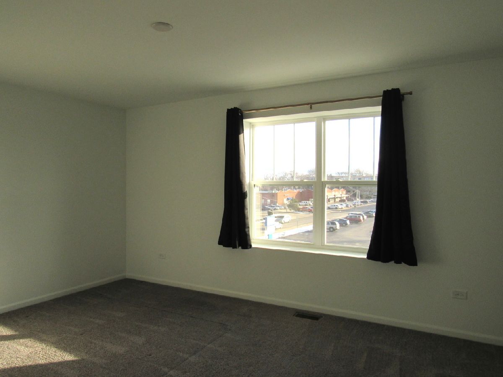
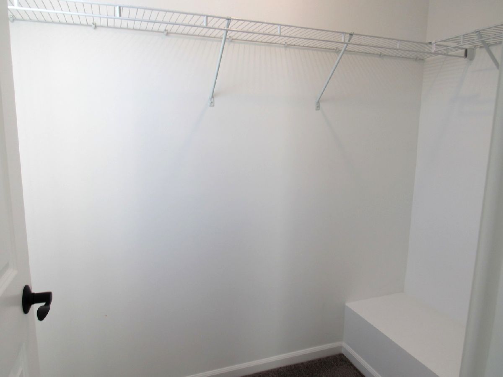
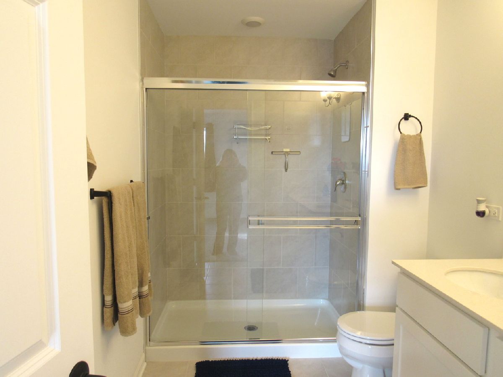
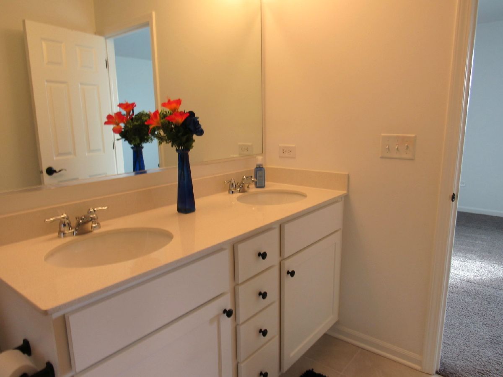
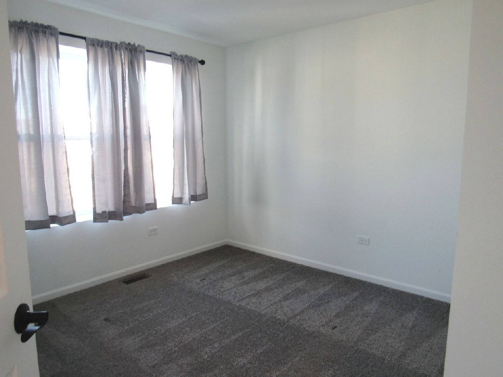
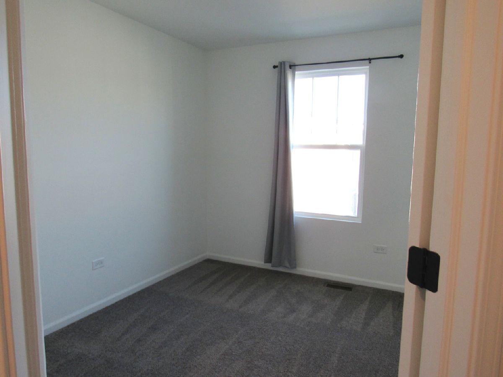
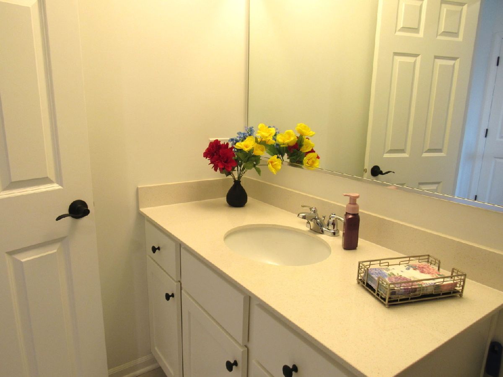
Room Specifics
Total Bedrooms: 3
Bedrooms Above Ground: 3
Bedrooms Below Ground: 0
Dimensions: —
Floor Type: —
Dimensions: —
Floor Type: —
Full Bathrooms: 3
Bathroom Amenities: Separate Shower,Double Sink
Bathroom in Basement: 0
Rooms: —
Basement Description: Slab
Other Specifics
| 2 | |
| — | |
| Asphalt | |
| — | |
| — | |
| 21.4X36.5 | |
| — | |
| — | |
| — | |
| — | |
| Not in DB | |
| — | |
| — | |
| — | |
| — |
Tax History
| Year | Property Taxes |
|---|
Contact Agent
Contact Agent
Listing Provided By
RE/MAX Suburban


