1034 Turin Drive, Hampshire, Illinois 60140
$2,625
|
Rented
|
|
| Status: | Rented |
| Sqft: | 1,665 |
| Cost/Sqft: | $0 |
| Beds: | 3 |
| Baths: | 3 |
| Year Built: | 2015 |
| Property Taxes: | $0 |
| Days On Market: | 153 |
| Lot Size: | 0,00 |
Description
Welcome to this spacious 3-bedroom, 2.1-bath end-unit townhome in the highly desirable Tuscany Woods community. This beautifully maintained home features a stunning kitchen with upgraded 42" cabinetry, granite countertops, and a fully equipped layout perfect for cooking and entertaining. The combined living and dining area boasts rich hardwood flooring and a sliding glass door that opens to your private patio, offering peaceful pond views. The roomy primary suite provides comfort and privacy, while neutral decor throughout creates a warm and inviting feel. Additional conveniences include an in-home washer and dryer, a private entrance, and an attached two-car garage. Residents love Grand Prairie Townhomes for its spacious closets, oversized bedroom layouts, and pet-friendly atmosphere. The community offers professional landscaping and snow removal handled by the homeowner's association, a secure online tenant portal for payments and work orders, and 24-hour emergency maintenance. Ideally located near Routes 72 and 20, with quick access to I-90, shopping, dining, and more, this home is the perfect blend of comfort, convenience, and quality living.
Property Specifics
| Residential Rental | |
| 2 | |
| — | |
| 2015 | |
| — | |
| — | |
| No | |
| — |
| Kane | |
| Tuscany Woods | |
| — / — | |
| — | |
| — | |
| — | |
| 12444177 | |
| — |
Property History
| DATE: | EVENT: | PRICE: | SOURCE: |
|---|---|---|---|
| 30 May, 2019 | Under contract | $0 | MRED MLS |
| 18 May, 2019 | Listed for sale | $0 | MRED MLS |
| 12 Apr, 2021 | Under contract | $0 | MRED MLS |
| 11 Apr, 2021 | Listed for sale | $0 | MRED MLS |
| 25 Jul, 2023 | Under contract | $0 | MRED MLS |
| 25 May, 2023 | Listed for sale | $0 | MRED MLS |
| 12 Aug, 2025 | Listed for sale | $0 | MRED MLS |
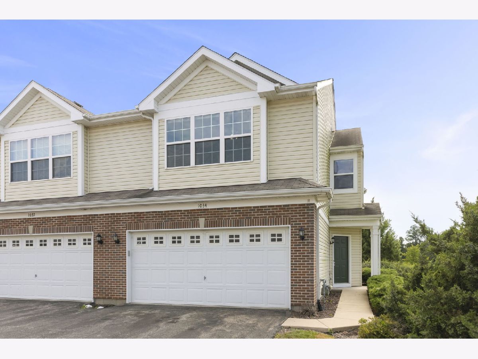
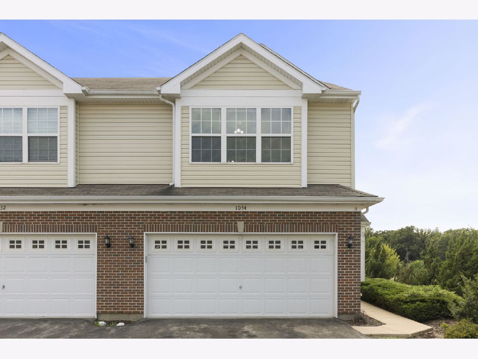
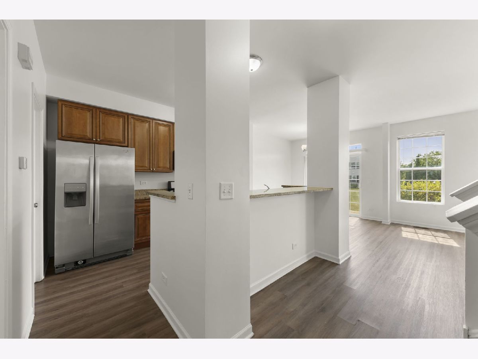
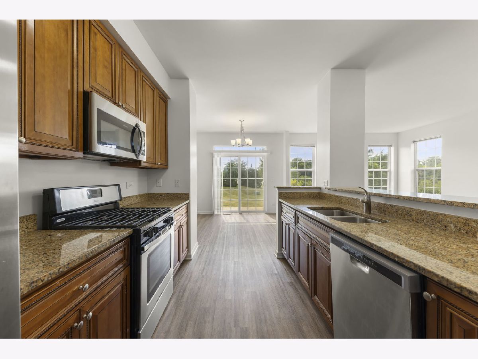
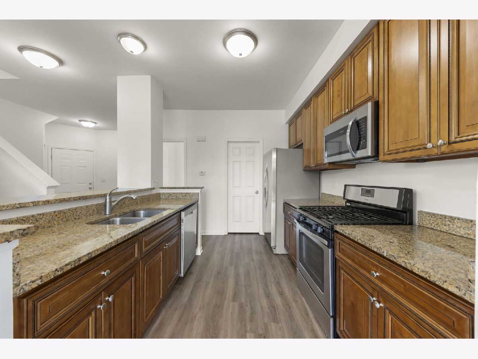
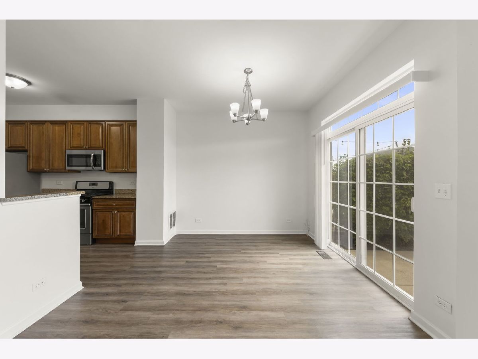
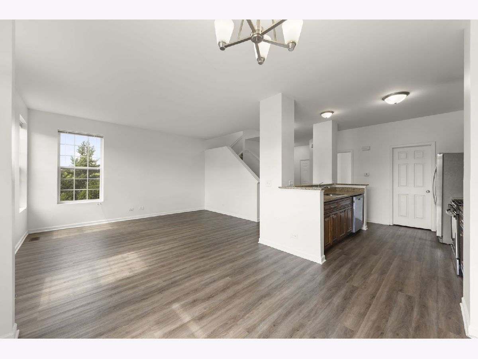
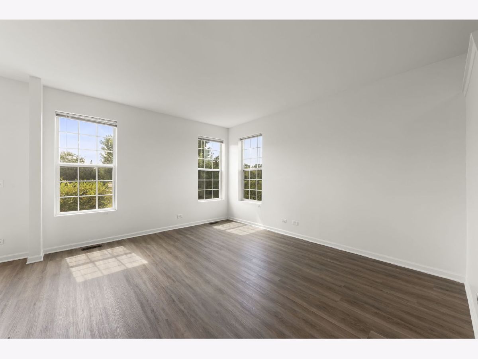
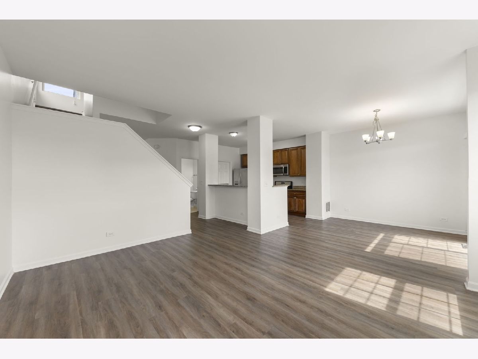
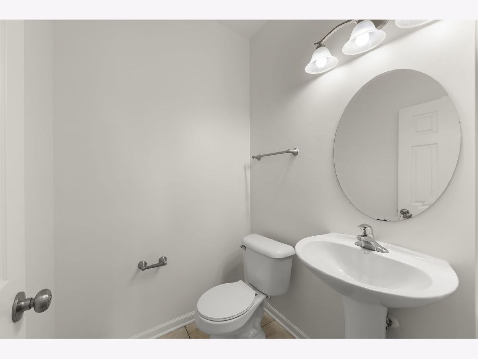
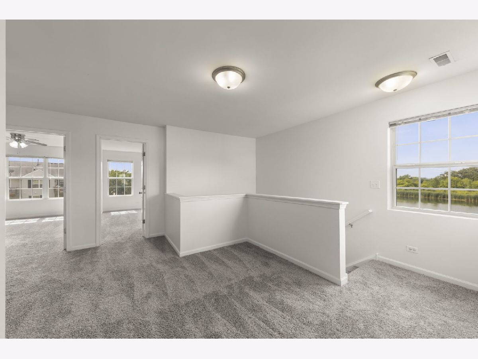
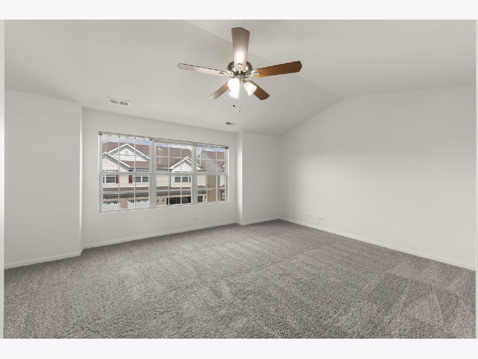
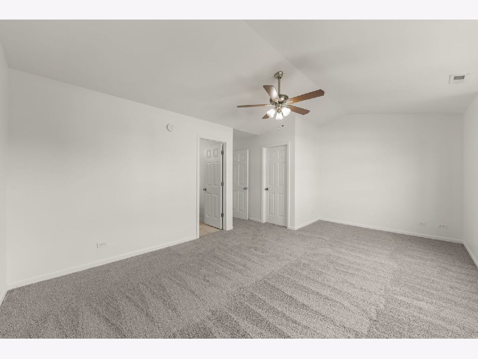
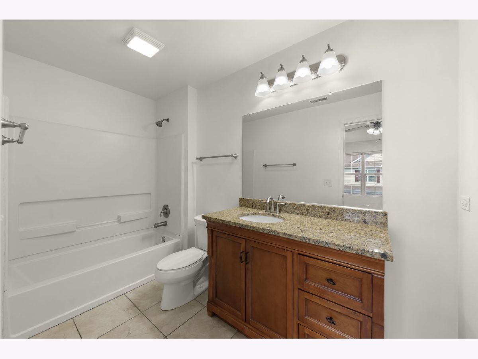
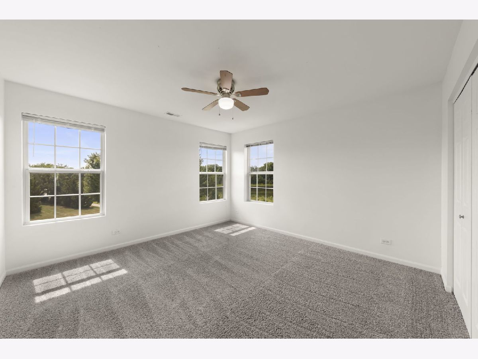

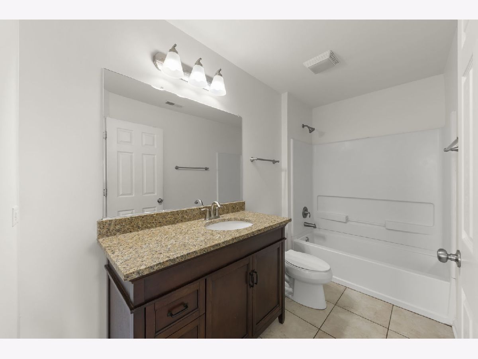
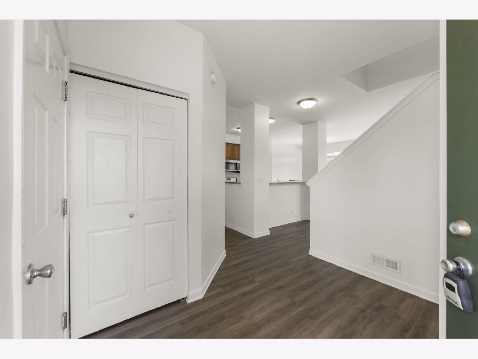
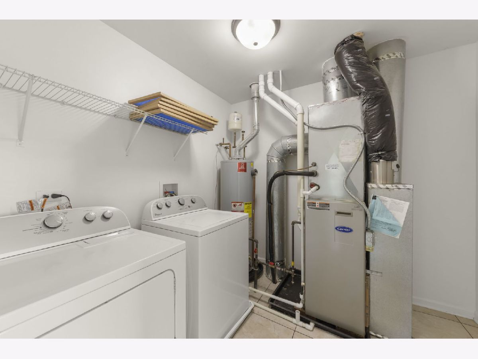
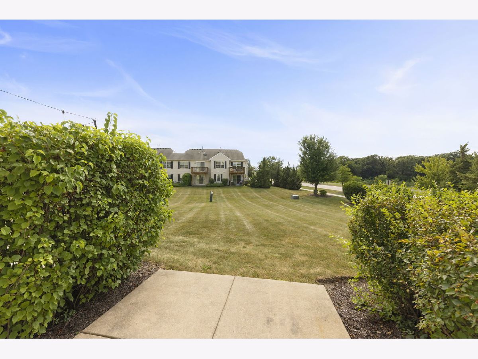
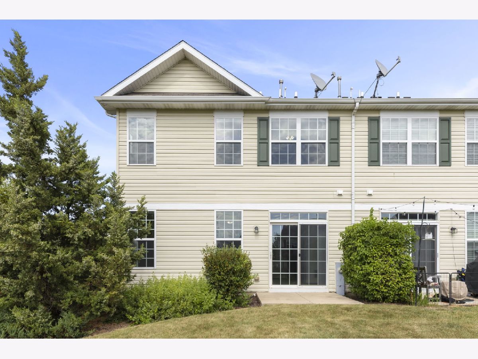
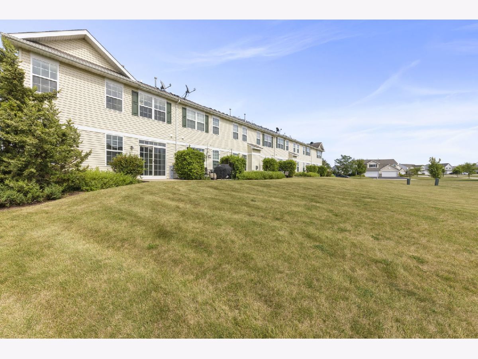
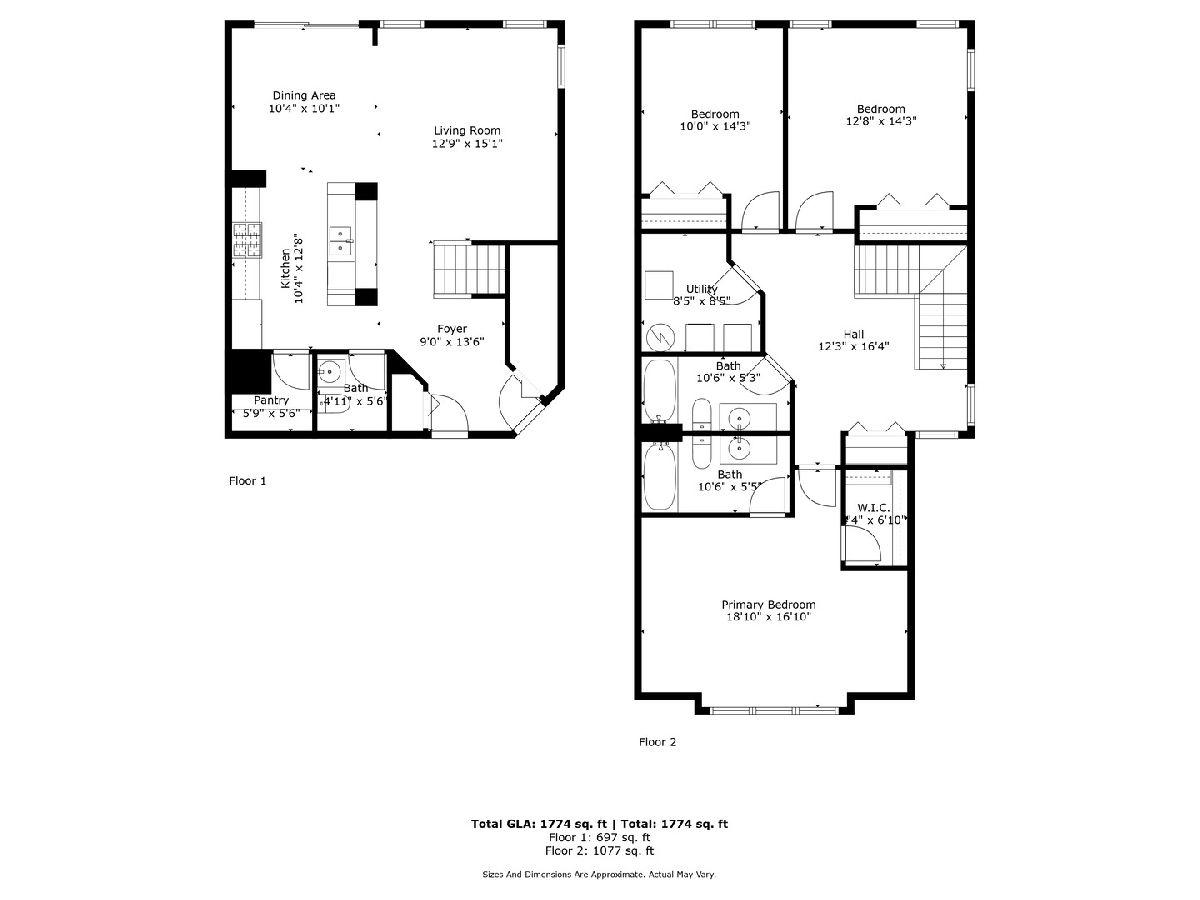
Room Specifics
Total Bedrooms: 3
Bedrooms Above Ground: 3
Bedrooms Below Ground: 0
Dimensions: —
Floor Type: —
Dimensions: —
Floor Type: —
Full Bathrooms: 3
Bathroom Amenities: —
Bathroom in Basement: —
Rooms: —
Basement Description: —
Other Specifics
| 2 | |
| — | |
| — | |
| — | |
| — | |
| COMMON | |
| — | |
| — | |
| — | |
| — | |
| Not in DB | |
| — | |
| — | |
| — | |
| — |
Tax History
| Year | Property Taxes |
|---|
Contact Agent
Contact Agent
Listing Provided By
Daniel Management Group Inc


