1035 Dearborn Street, Near North Side, Chicago, Illinois 60610
$7,300
|
Rented
|
|
| Status: | Rented |
| Sqft: | 2,500 |
| Cost/Sqft: | $0 |
| Beds: | 3 |
| Baths: | 3 |
| Year Built: | 2005 |
| Property Taxes: | $0 |
| Days On Market: | 2144 |
| Lot Size: | 0,00 |
Description
This is the most exquisite home featured in several publications and done to design perfection. This 1/2 floor unit is open and loft-like w/ 9.5 ft ceilings, floor to ceiling windows, gourmet kitchen, waterworks baths, fireplace and 150sq ft balcony. Built-in audio system, custom lighting and custom millwork. One tandem parking space (#307) which fits 2 cars is included. Private bldg w/ only 27 units!
Property Specifics
| Residential Rental | |
| 21 | |
| — | |
| 2005 | |
| None | |
| — | |
| No | |
| — |
| Cook | |
| Maple Tower | |
| — / — | |
| — | |
| Lake Michigan,Public | |
| Public Sewer | |
| 10667011 | |
| — |
Nearby Schools
| NAME: | DISTRICT: | DISTANCE: | |
|---|---|---|---|
|
Grade School
Ogden Elementary |
299 | — | |
|
Middle School
Ogden Elementary |
299 | Not in DB | |
|
High School
Lincoln Park High School |
299 | Not in DB | |
Property History
| DATE: | EVENT: | PRICE: | SOURCE: |
|---|---|---|---|
| 12 Dec, 2019 | Sold | $1,050,000 | MRED MLS |
| 18 Oct, 2019 | Under contract | $1,149,000 | MRED MLS |
| 3 Sep, 2019 | Listed for sale | $1,149,000 | MRED MLS |
| 13 Mar, 2020 | Listed for sale | $0 | MRED MLS |
| 12 Jan, 2024 | Listed for sale | $0 | MRED MLS |
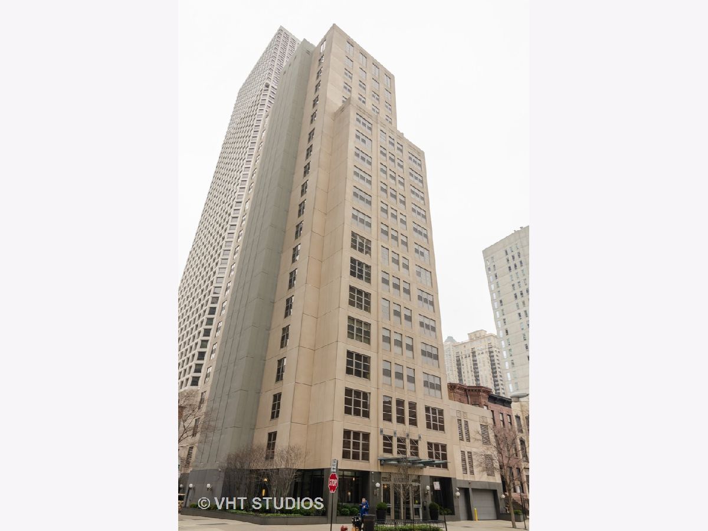
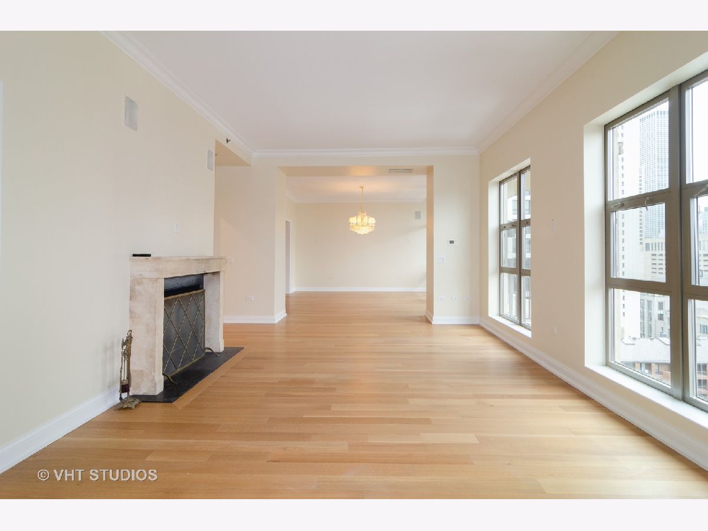
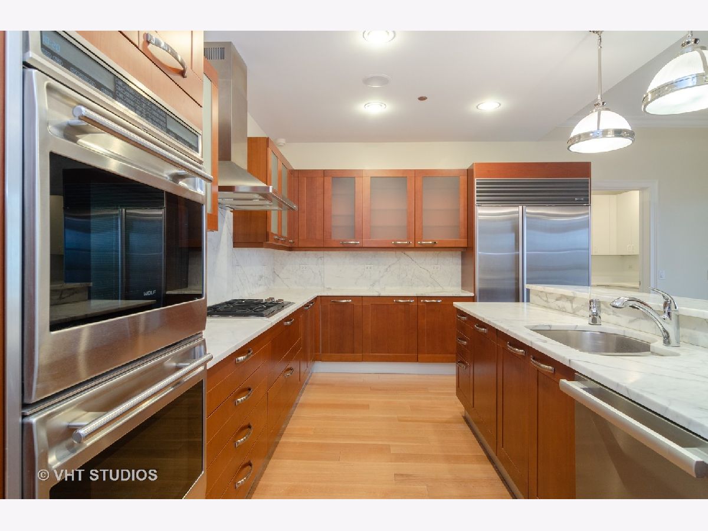
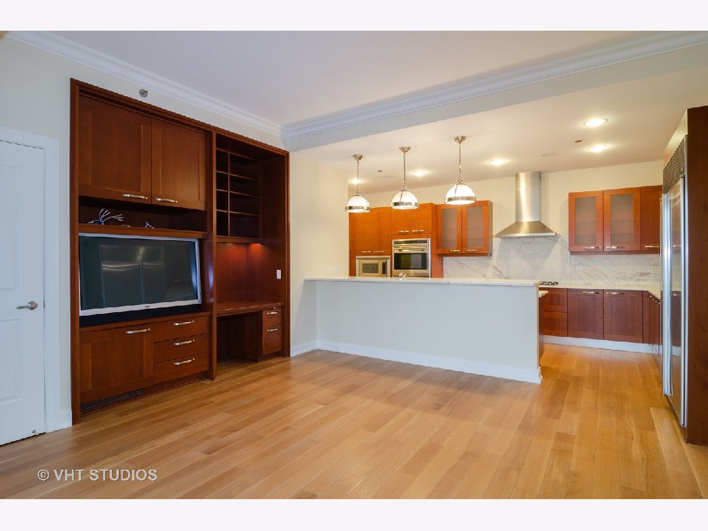
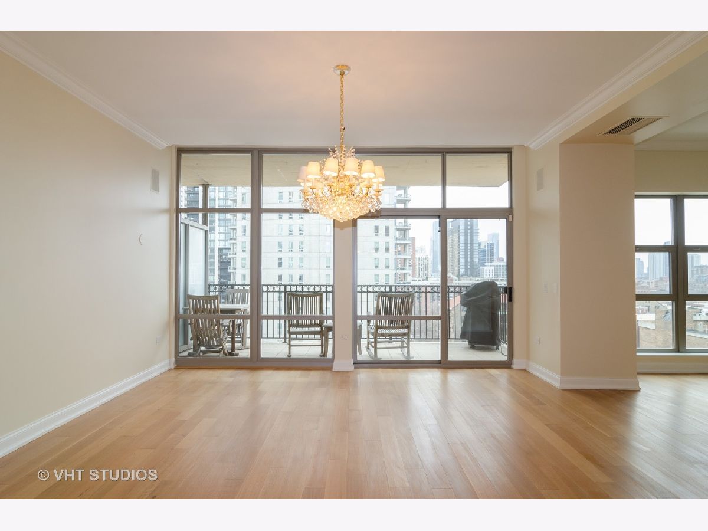
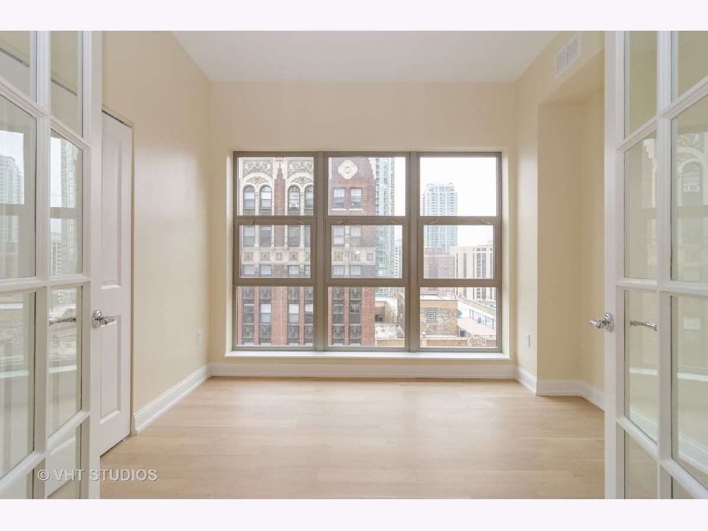
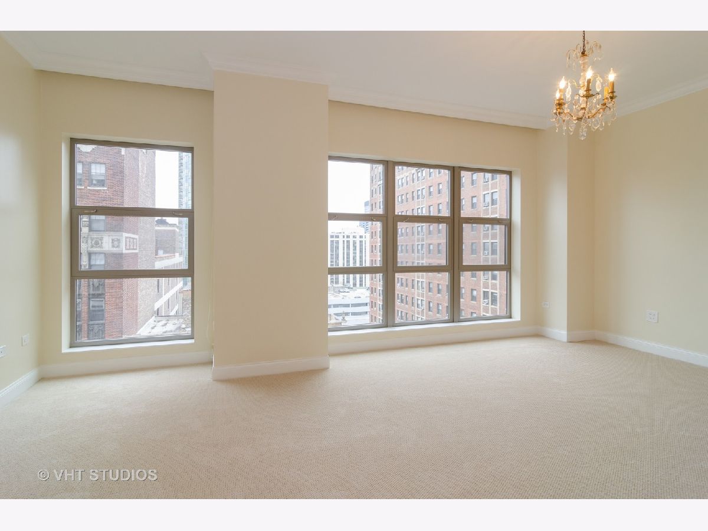
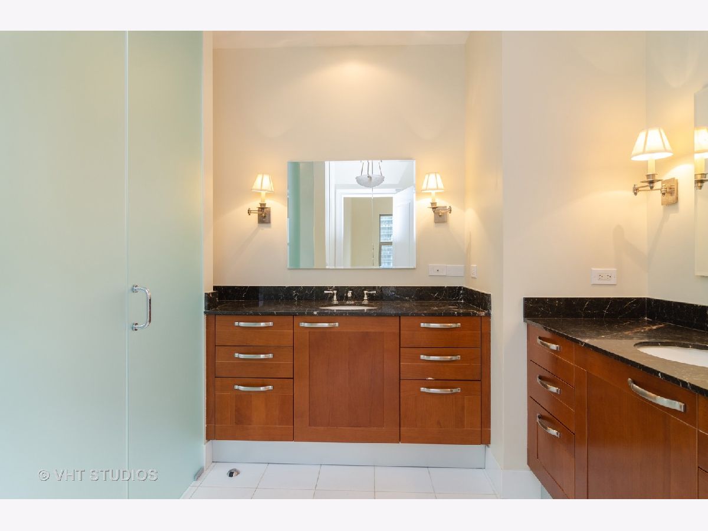
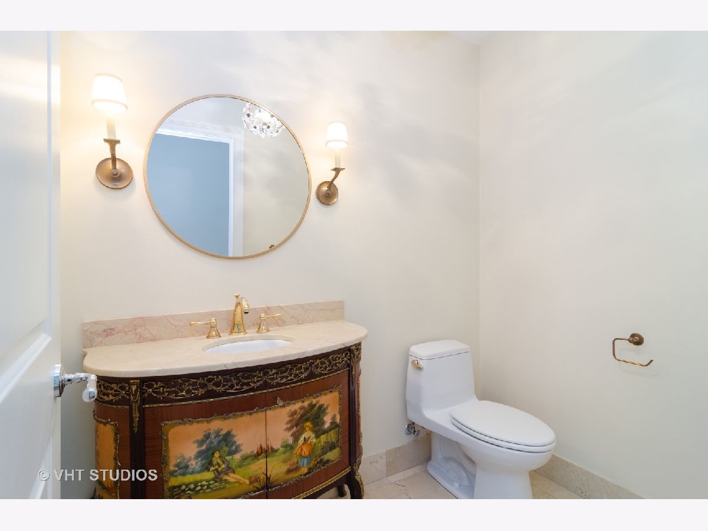
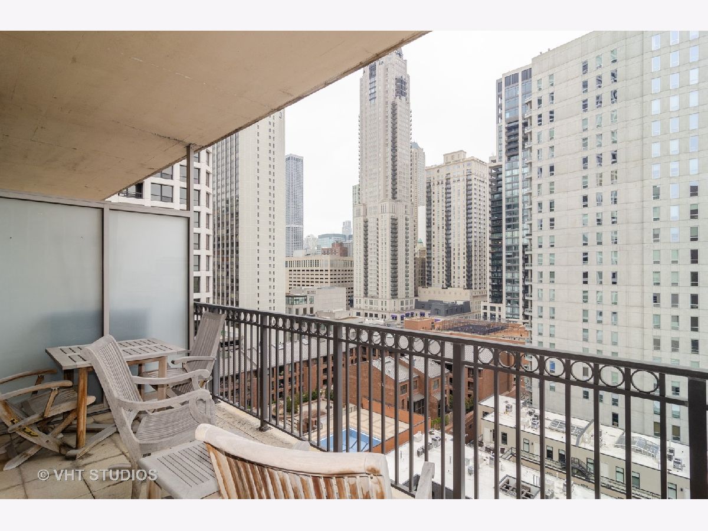
Room Specifics
Total Bedrooms: 3
Bedrooms Above Ground: 3
Bedrooms Below Ground: 0
Dimensions: —
Floor Type: Carpet
Dimensions: —
Floor Type: Hardwood
Full Bathrooms: 3
Bathroom Amenities: Separate Shower,Double Sink
Bathroom in Basement: 0
Rooms: No additional rooms
Basement Description: None
Other Specifics
| 2 | |
| Concrete Perimeter,Reinforced Caisson | |
| — | |
| Balcony, End Unit | |
| — | |
| COMMON | |
| — | |
| Full | |
| Elevator, Hardwood Floors, Storage | |
| Double Oven, Microwave, Dishwasher, Refrigerator, Bar Fridge, Freezer, Washer, Dryer, Disposal | |
| Not in DB | |
| — | |
| — | |
| Door Person, Elevator(s), Exercise Room, Storage, On Site Manager/Engineer | |
| Gas Log, Gas Starter |
Tax History
| Year | Property Taxes |
|---|---|
| 2019 | $29,498 |
Contact Agent
Contact Agent
Listing Provided By
@properties


