1036 Mar Lane Drive, Lake Forest, Illinois 60045
$4,950
|
Rented
|
|
| Status: | Rented |
| Sqft: | 3,412 |
| Cost/Sqft: | $0 |
| Beds: | 4 |
| Baths: | 4 |
| Year Built: | 2003 |
| Property Taxes: | $0 |
| Days On Market: | 1574 |
| Lot Size: | 0,00 |
Description
Beautiful maintenance free townhouse available December 1, 2021 for rent. COMPLETELY REMODELED in 2014 w/ highest quality materials & finishes. 3,412 SF townhome has 4 BR, 3.1 baths. Stunning new eat-in gourmet kitchen w/ stainless appliances, granite counters, glass tile backsplash & walk-in pantry. Master on 1st & 2nd flr. Exquisite baths w/ oversized spa-like showers. Lg. family rm w/ vaulted ceiling, new gas FP w/ marble surround & French doors to outdoor brick paver patio w/ privacy wall. Electronic awnings cover French doors. New walnut floors t/o including exceptional inlay work & herringbone pattern on 2nd floor. Beautiful custom millwork & plantation shutters. New windows, new light fixtures, new gutters, new outdoor lawn sprinkler system & so much more. Close to metra train & shopping. Lawn care & snow removal included. $75 Credit report/criminal background required. Dog or cat considered with $500 nonrefundable pet deposit. 18 month lease or longer. No short term rentals considered.
Property Specifics
| Residential Rental | |
| 2 | |
| — | |
| 2003 | |
| Partial | |
| — | |
| No | |
| — |
| Lake | |
| Lake Forest Chateau | |
| — / — | |
| — | |
| Lake Michigan | |
| Public Sewer | |
| 11239276 | |
| — |
Nearby Schools
| NAME: | DISTRICT: | DISTANCE: | |
|---|---|---|---|
|
Grade School
Everett Elementary School |
67 | — | |
|
High School
Lake Forest High School |
115 | Not in DB | |
|
Alternate Junior High School
Deer Path Middle School |
— | Not in DB | |
Property History
| DATE: | EVENT: | PRICE: | SOURCE: |
|---|---|---|---|
| 30 Aug, 2018 | Sold | $640,000 | MRED MLS |
| 14 Jul, 2018 | Under contract | $639,000 | MRED MLS |
| 5 Jul, 2018 | Listed for sale | $639,000 | MRED MLS |
| 22 Sep, 2018 | Under contract | $0 | MRED MLS |
| 8 Sep, 2018 | Listed for sale | $0 | MRED MLS |
| 10 Oct, 2021 | Under contract | $0 | MRED MLS |
| 6 Oct, 2021 | Listed for sale | $0 | MRED MLS |
| 2 Aug, 2024 | Under contract | $0 | MRED MLS |
| 11 Jul, 2024 | Listed for sale | $0 | MRED MLS |
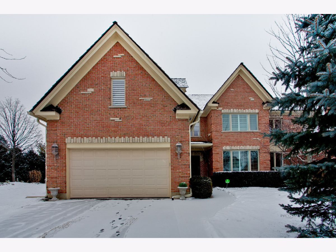
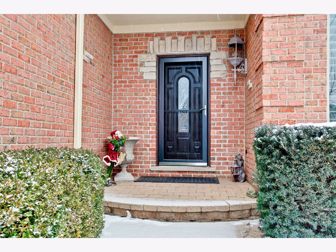
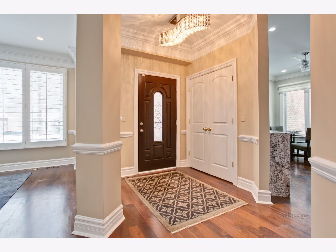
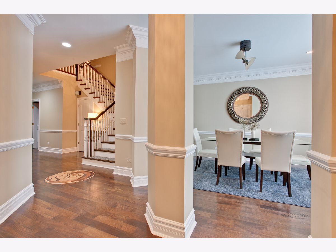
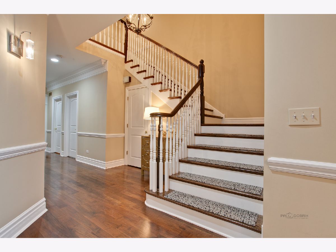
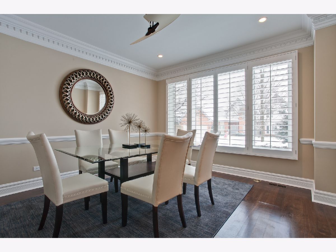
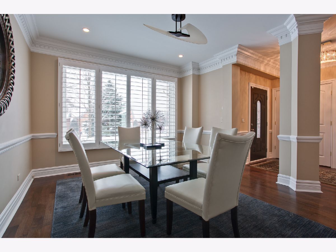
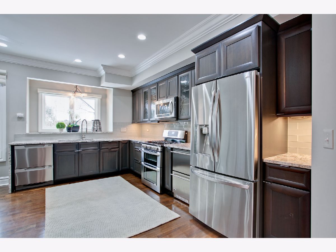
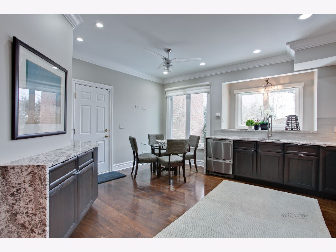
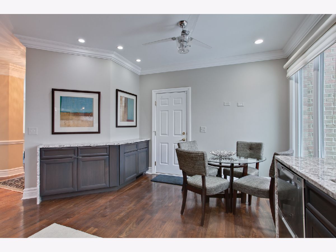
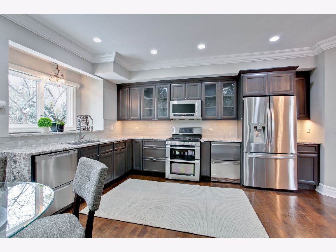
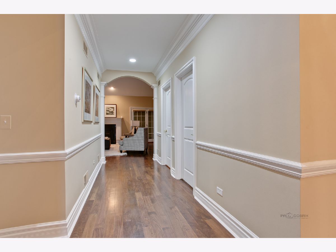
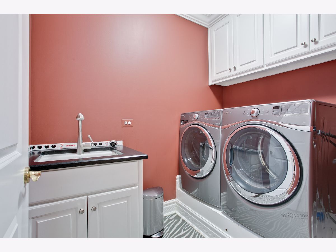
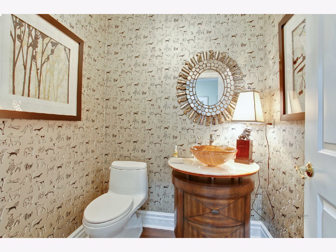
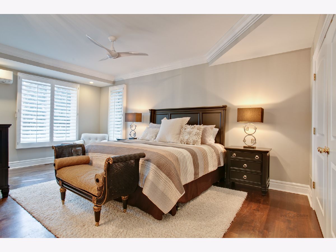
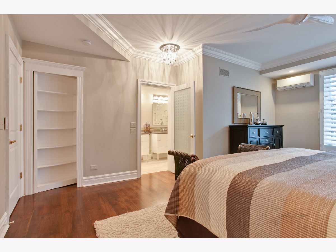
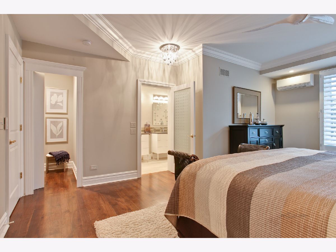
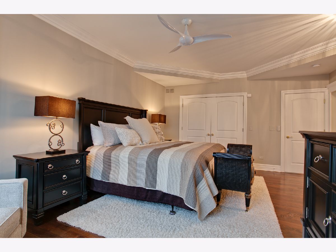
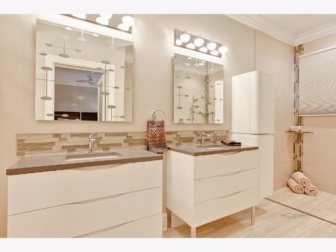
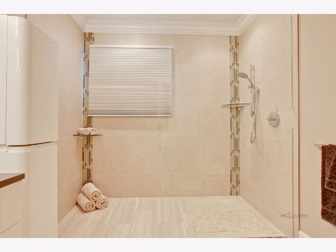
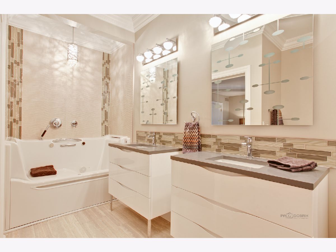
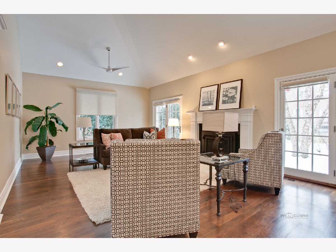
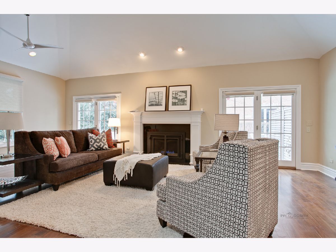
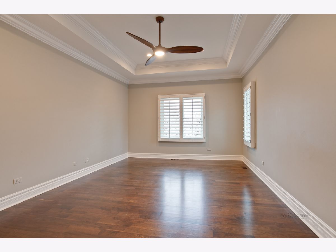
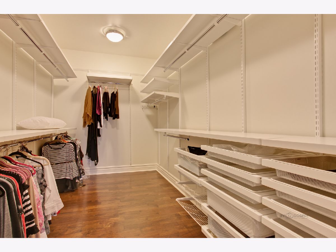
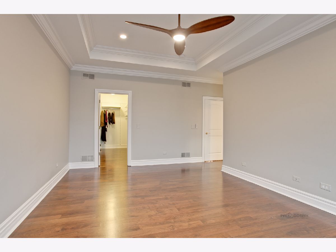
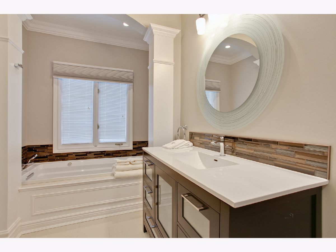
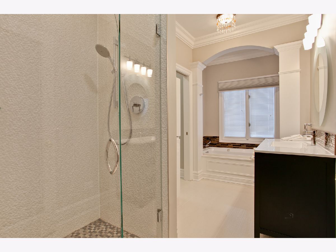
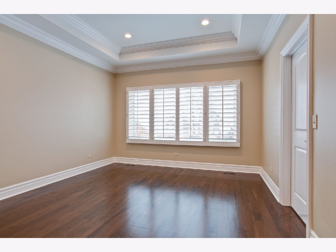
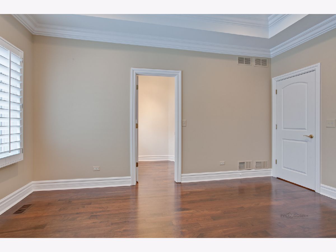
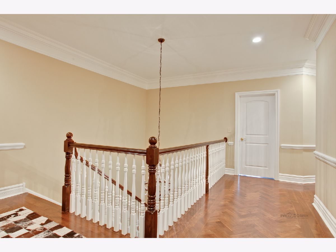
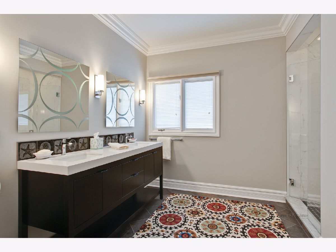
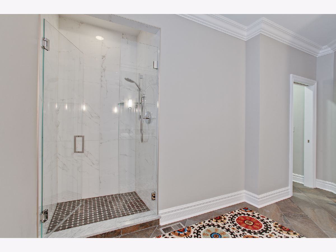
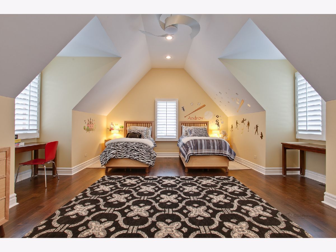
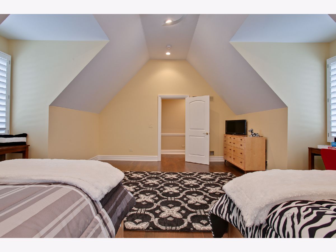
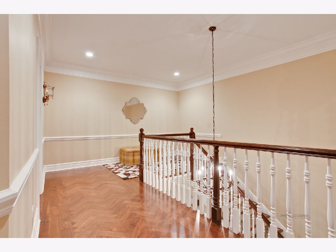
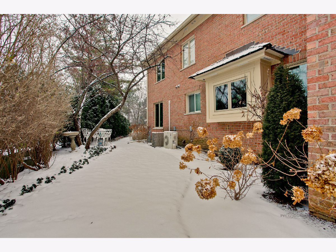
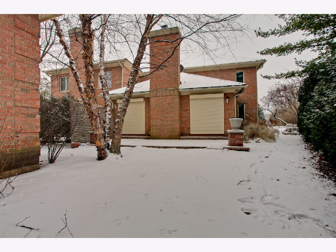
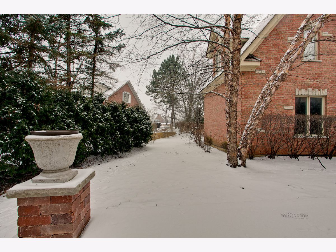
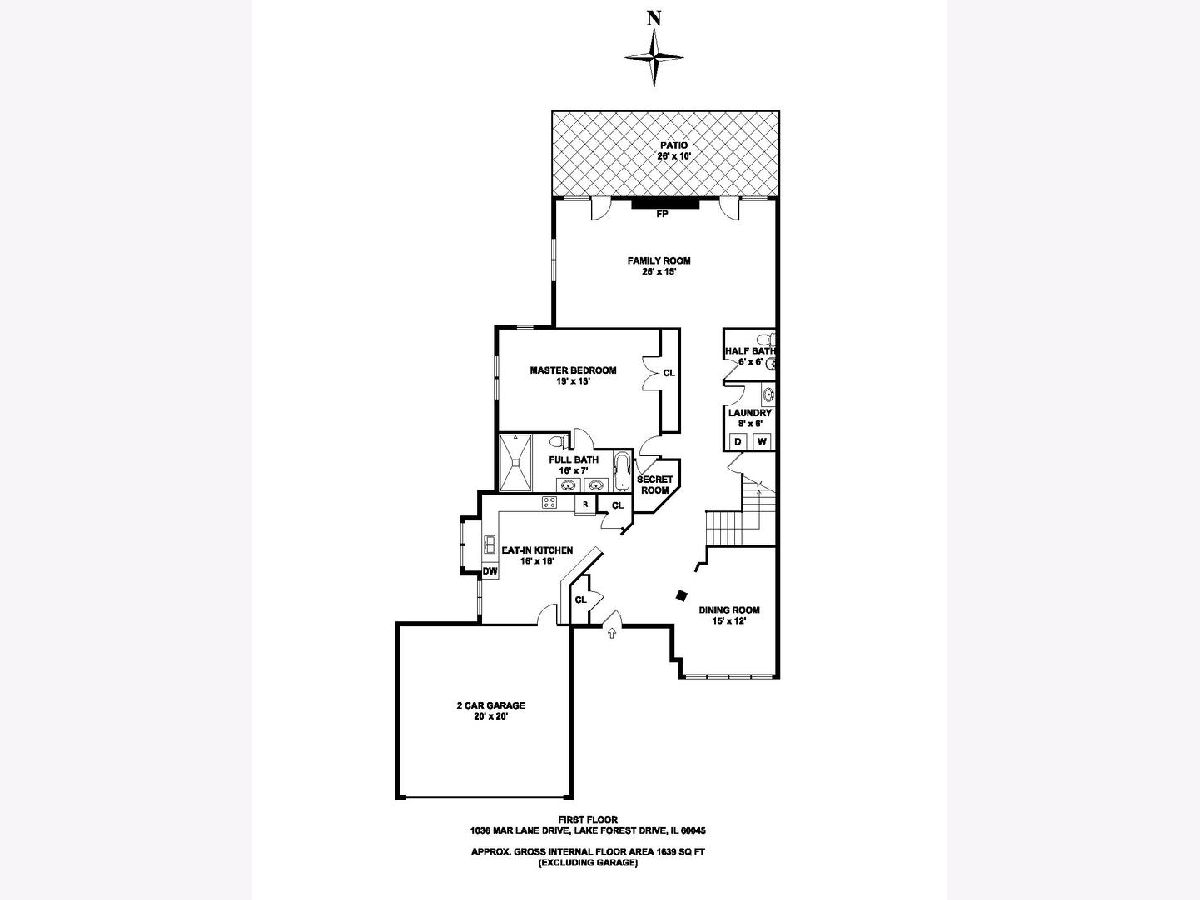
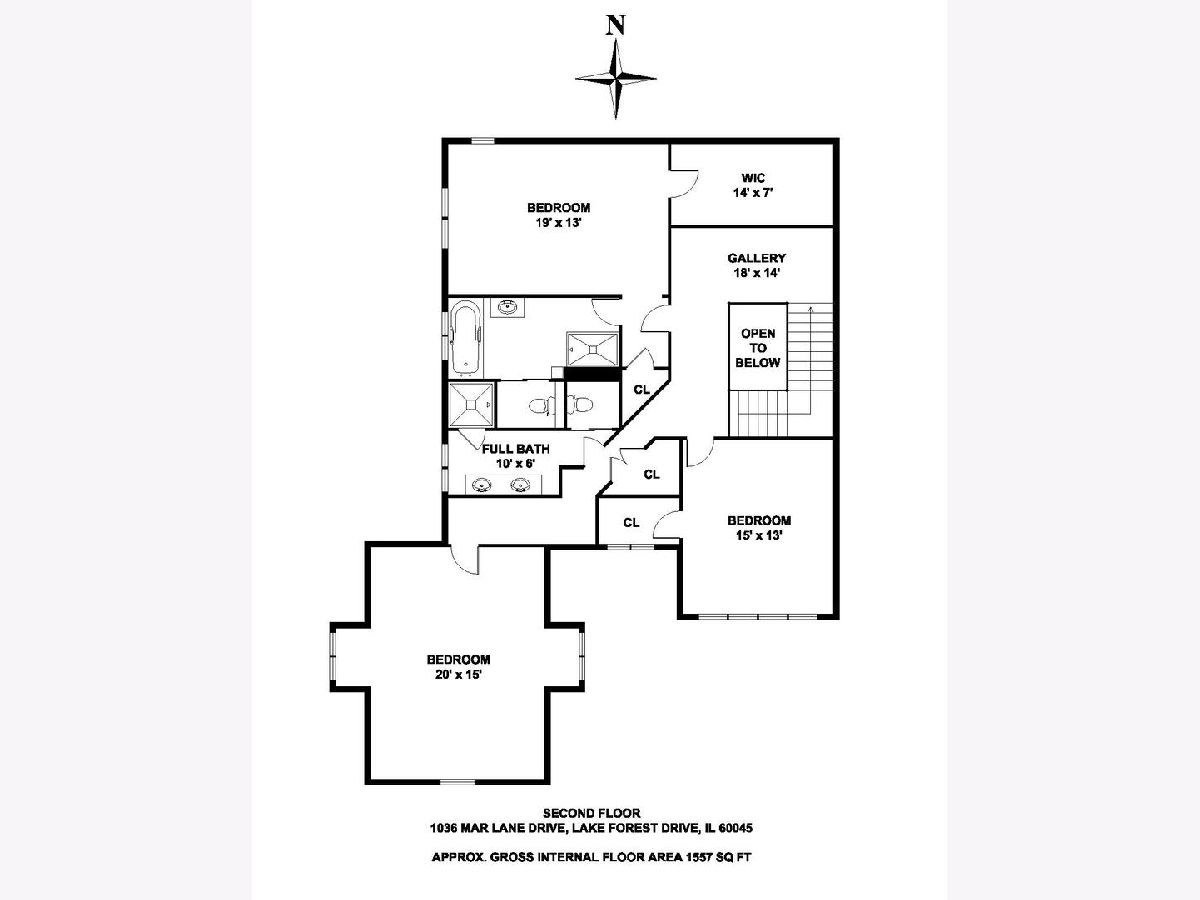
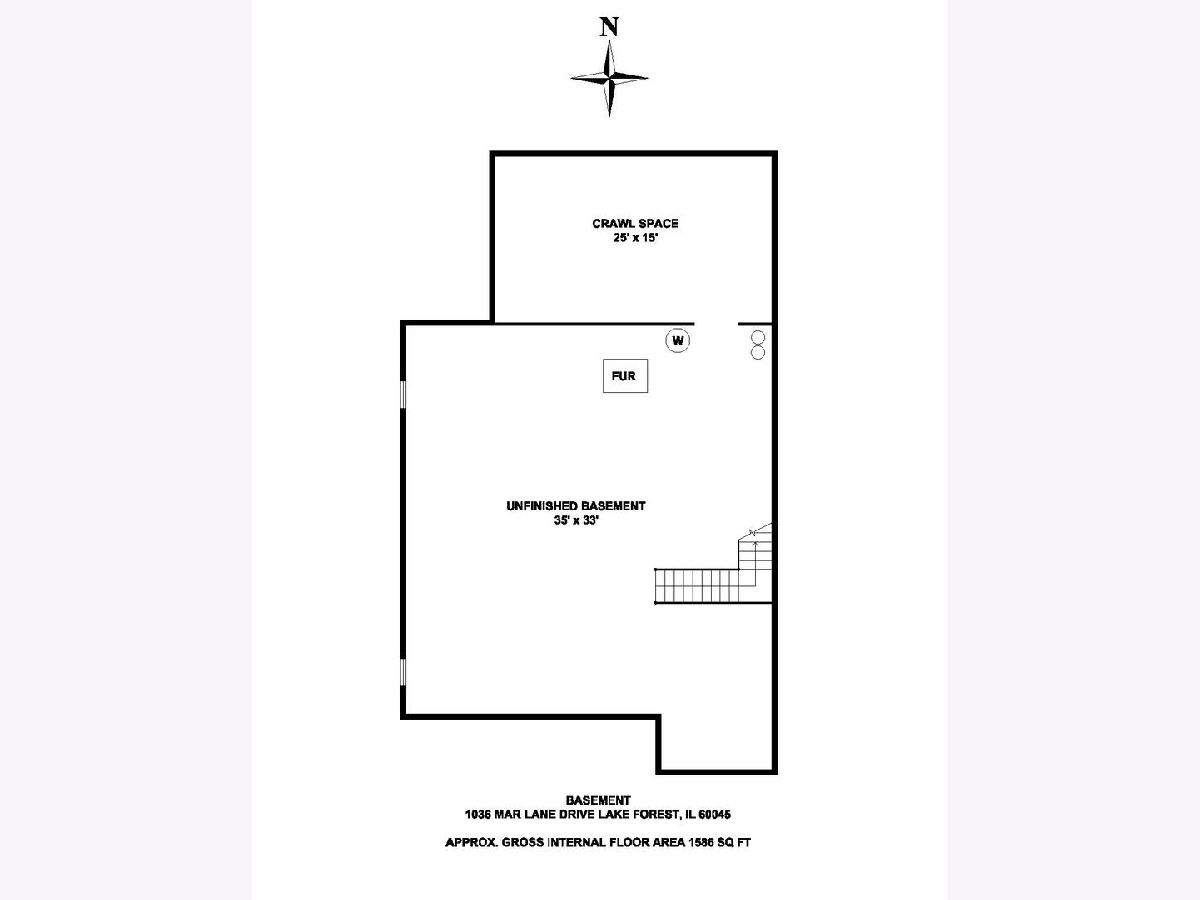
Room Specifics
Total Bedrooms: 4
Bedrooms Above Ground: 4
Bedrooms Below Ground: 0
Dimensions: —
Floor Type: Hardwood
Dimensions: —
Floor Type: Hardwood
Dimensions: —
Floor Type: Hardwood
Full Bathrooms: 4
Bathroom Amenities: Whirlpool,Handicap Shower,Double Sink,European Shower,Full Body Spray Shower,Double Shower
Bathroom in Basement: 0
Rooms: No additional rooms
Basement Description: Unfinished
Other Specifics
| 2 | |
| Concrete Perimeter | |
| Asphalt,Brick | |
| Brick Paver Patio | |
| Landscaped | |
| 7897 SQ. FT. | |
| — | |
| Full | |
| Hardwood Floors, First Floor Bedroom | |
| Double Oven, Range, Microwave, Dishwasher, Refrigerator, Washer, Dryer, Stainless Steel Appliance(s) | |
| Not in DB | |
| — | |
| — | |
| — | |
| Attached Fireplace Doors/Screen, Gas Starter, Heatilator |
Tax History
| Year | Property Taxes |
|---|---|
| 2018 | $11,090 |
Contact Agent
Contact Agent
Listing Provided By
@properties


