1036 Oakton Street, Des Plaines, Illinois 60018
$2,800
|
Rented
|
|
| Status: | Rented |
| Sqft: | 1,615 |
| Cost/Sqft: | $0 |
| Beds: | 2 |
| Baths: | 3 |
| Year Built: | 2023 |
| Property Taxes: | $0 |
| Days On Market: | 831 |
| Lot Size: | 0,00 |
Description
BEST VALUE! THE MOST BEAUTIFUL TOWNHOUSE FOR RENT IN THE AREA. Welcome to Des Plaines and the most beautiful rental TOWNHOUSE! This home includes 1,615 square feet, 2 bedrooms, 2.5 bathrooms, and a 2-car rear-load garage. As you arrive home and pull into your 2-car rear-load garage, you'll enter your home through the foyer. Toss any laundry from the kids' soccer practice or dance recital right into your laundry room, which is nicely tucked away in that lower level. Head up to the main floor and take in all the home has to offer! At one end of the home is the family room, complete with beautiful windows to let in a nice breeze and warm sunshine. The kitchen features white kitchen cabinets, and granite countertops and sits in the middle of the home, surrounded by the family room and dining room so it's great for family time and entertaining. Your kitchen features lots of cabinets and counter space, a large pantry, and an island with overhang which allows for family and friends to sit. The kitchen opens to a dining room, which has immediate access to the deck. Talk about the perfect place for your morning cup of coffee! Nestled in the back corner is a powder room for guests. When it's time to call it a night, make your way to the upper level. Here, you have two large bedrooms-each with a walk-in closet. The owner's bedrooms has its own en-suite bathroom with a dual sink vanity and designer tiled shower. The secondary bedroom will be able to utilize the hall bath with a tub/shower combo. Welcome Home!
Property Specifics
| Residential Rental | |
| 2 | |
| — | |
| 2023 | |
| — | |
| — | |
| No | |
| — |
| Cook | |
| Halston Market | |
| — / — | |
| — | |
| — | |
| — | |
| 11908319 | |
| — |
Nearby Schools
| NAME: | DISTRICT: | DISTANCE: | |
|---|---|---|---|
|
Grade School
Forest Elementary School |
62 | — | |
|
Middle School
Algonquin Middle School |
62 | Not in DB | |
|
High School
Maine West High School |
207 | Not in DB | |
Property History
| DATE: | EVENT: | PRICE: | SOURCE: |
|---|---|---|---|
| 22 Aug, 2023 | Sold | $399,000 | MRED MLS |
| 16 Jun, 2023 | Under contract | $407,700 | MRED MLS |
| 9 Jun, 2023 | Listed for sale | $407,700 | MRED MLS |
| 13 Nov, 2023 | Under contract | $0 | MRED MLS |
| 13 Oct, 2023 | Listed for sale | $0 | MRED MLS |

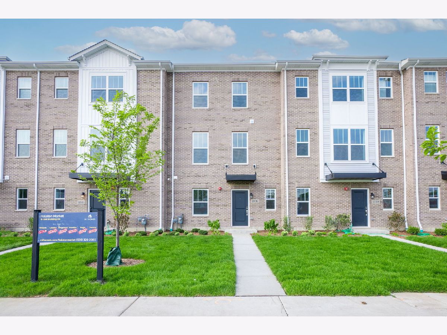
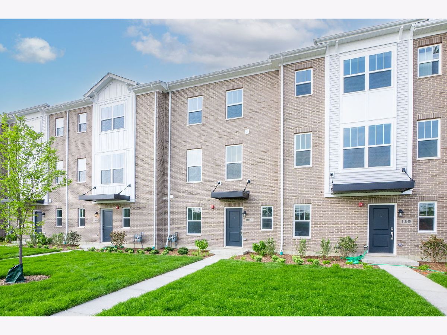
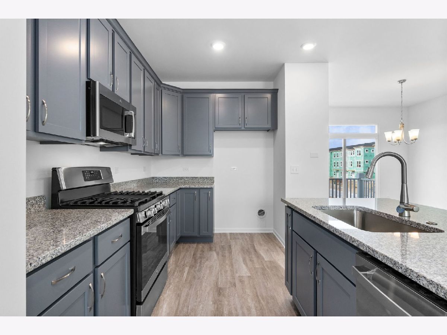
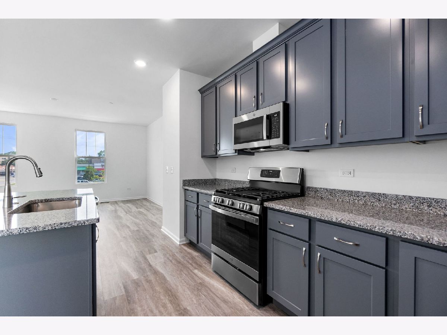
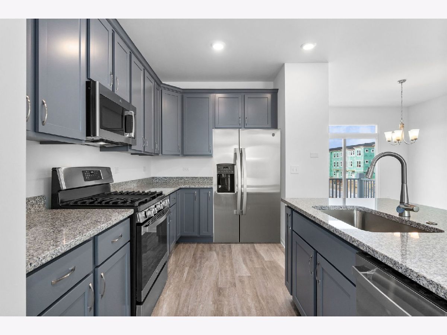
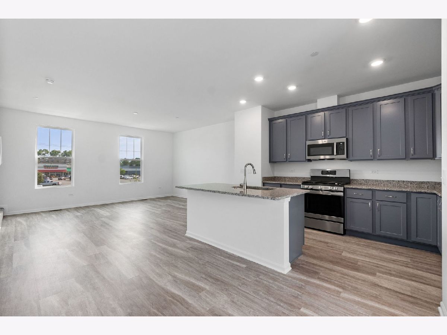
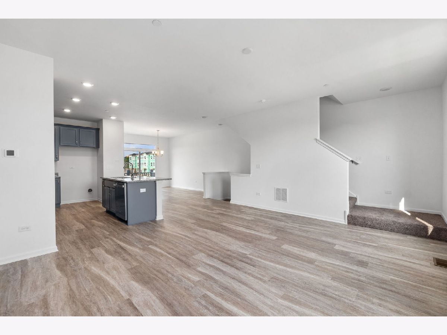
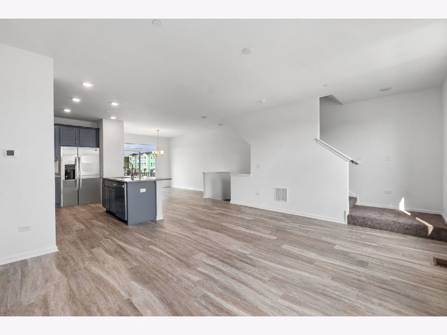
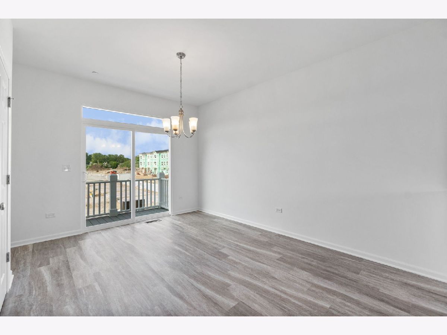
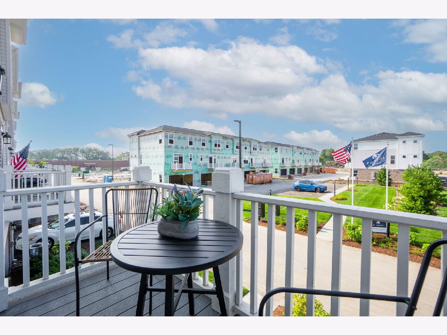
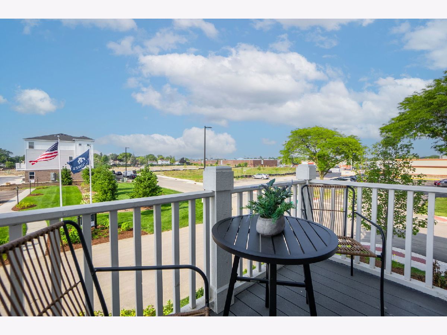
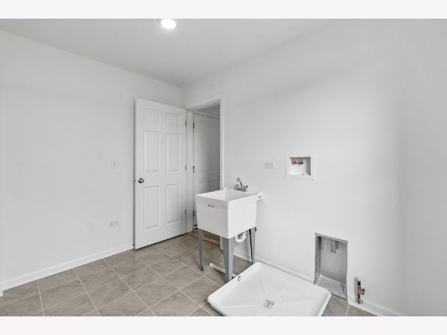
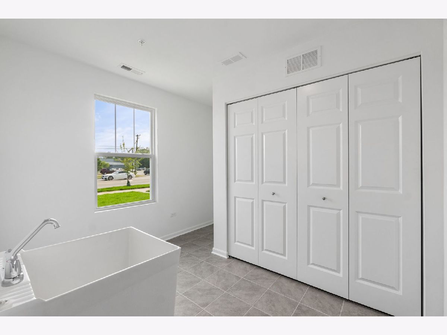
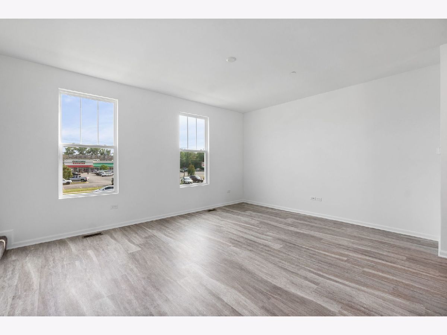
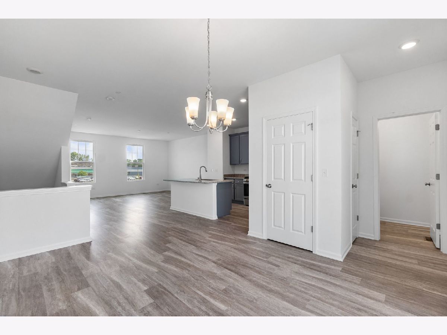
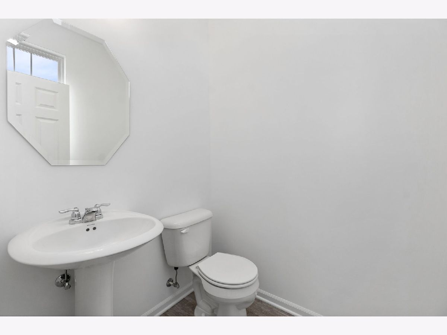
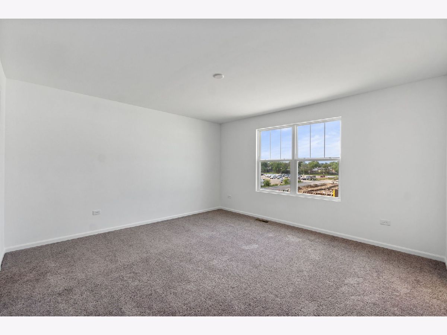
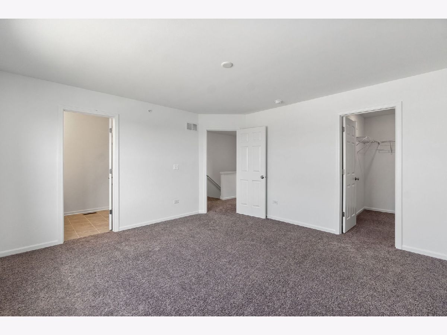
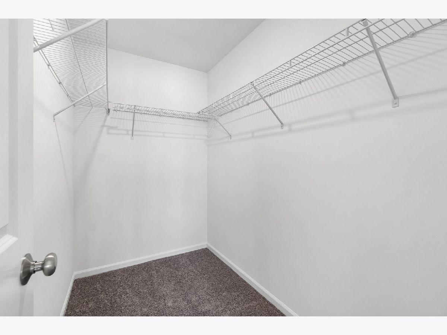
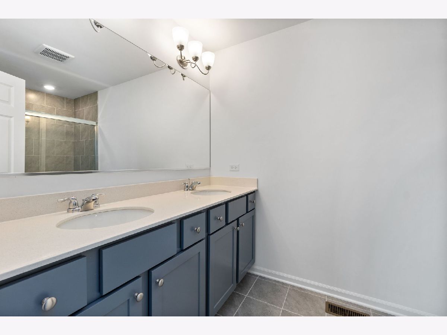
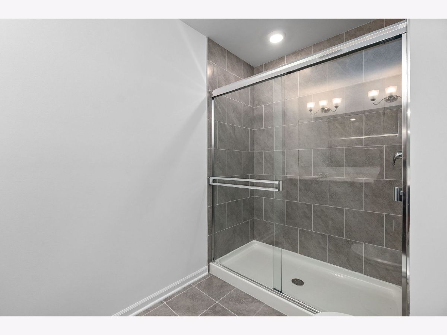
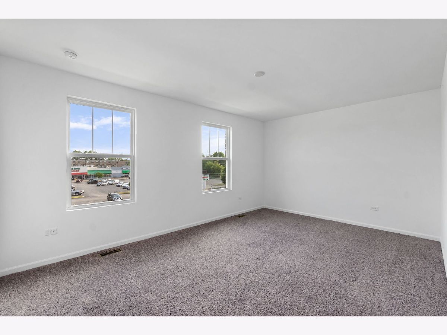
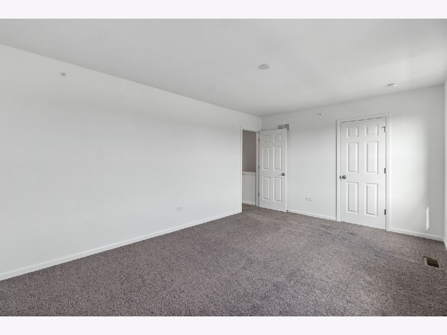
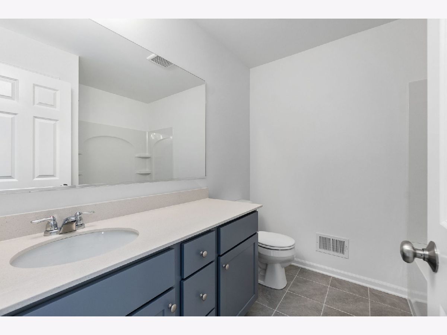
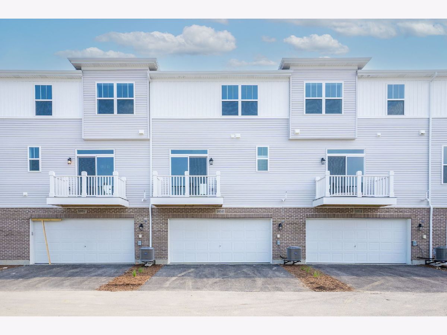
Room Specifics
Total Bedrooms: 2
Bedrooms Above Ground: 2
Bedrooms Below Ground: 0
Dimensions: —
Floor Type: —
Full Bathrooms: 3
Bathroom Amenities: Separate Shower,Double Sink
Bathroom in Basement: 0
Rooms: —
Basement Description: Slab
Other Specifics
| 2 | |
| — | |
| Asphalt | |
| — | |
| — | |
| 21.4X36.5 | |
| — | |
| — | |
| — | |
| — | |
| Not in DB | |
| — | |
| — | |
| — | |
| — |
Tax History
| Year | Property Taxes |
|---|
Contact Agent
Contact Agent
Listing Provided By
RE/MAX Professionals Select


