1037 Harrison Street, Algonquin, Illinois 60102
$3,500
|
Rented
|
|
| Status: | Rented |
| Sqft: | 1,600 |
| Cost/Sqft: | $0 |
| Beds: | 4 |
| Baths: | 3 |
| Year Built: | 1957 |
| Property Taxes: | $0 |
| Days On Market: | 918 |
| Lot Size: | 0,00 |
Description
Impeccably maintained Brick Ranch on Large Riverfront Lot with Docks, Sand Beach, & Brick Paver Patio for outdoor entertainment. The manicured lawn looks like a park and the lawn maintenance is included! Enjoy the Beauty and Peace you receive while you watch the river flow by. New Primary Suite Addition with a Primary Bath that offers both a shower and a free standing tub and a walk-in closet! On the other side of the house you will find 3 more bedrooms and 1 1/2 baths. The heated garage is an added bonus and there is an extra parking pad on the side of the house. Application fee ($65 per person) includes credit review, criminal history check, past rental history, identity confirmation & employment verification. We require photo ID of all prospective occupants over 18 years of age at time of application. We use a third party pet policy service
Property Specifics
| Residential Rental | |
| — | |
| — | |
| 1957 | |
| — | |
| — | |
| Yes | |
| — |
| Mc Henry | |
| Oak Hills | |
| — / — | |
| — | |
| — | |
| — | |
| 11826575 | |
| — |
Nearby Schools
| NAME: | DISTRICT: | DISTANCE: | |
|---|---|---|---|
|
Grade School
Eastview Elementary School |
300 | — | |
|
Middle School
Algonquin Middle School |
300 | Not in DB | |
|
High School
Dundee-crown High School |
300 | Not in DB | |
Property History
| DATE: | EVENT: | PRICE: | SOURCE: |
|---|---|---|---|
| 28 Jul, 2015 | Sold | $320,000 | MRED MLS |
| 6 Jun, 2015 | Under contract | $349,000 | MRED MLS |
| — | Last price change | $359,000 | MRED MLS |
| 19 Mar, 2015 | Listed for sale | $365,000 | MRED MLS |
| 21 Aug, 2023 | Under contract | $0 | MRED MLS |
| 25 Jul, 2023 | Listed for sale | $0 | MRED MLS |
| 13 Nov, 2024 | Under contract | $0 | MRED MLS |
| 6 Sep, 2024 | Listed for sale | $0 | MRED MLS |
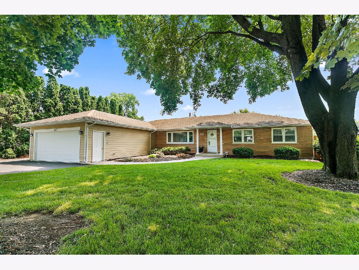
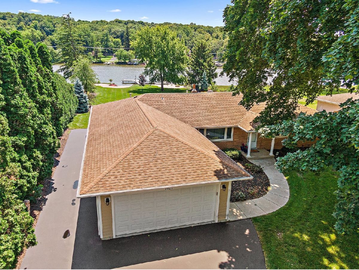
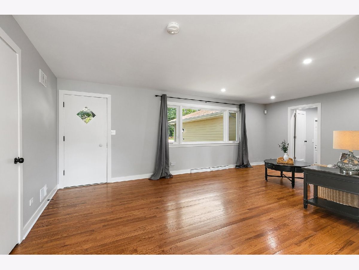
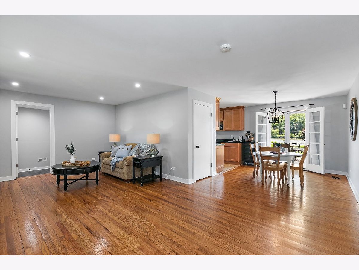
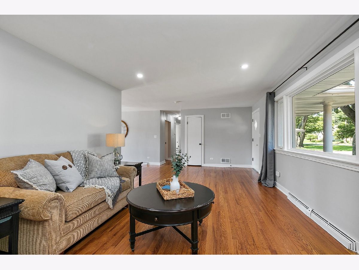
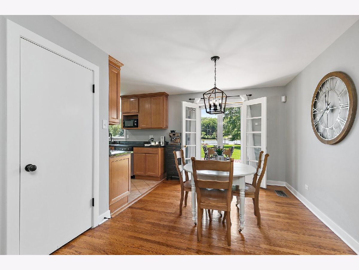
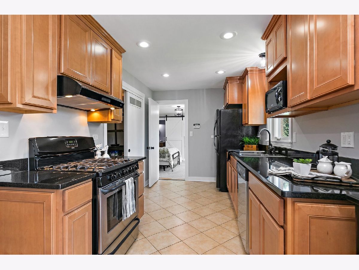
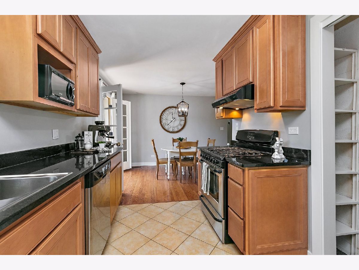
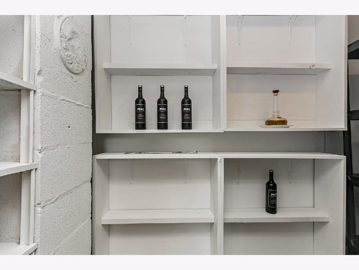
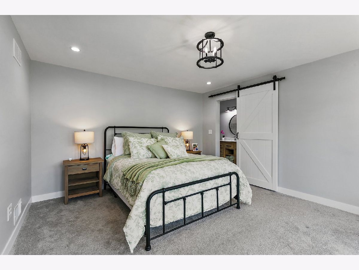
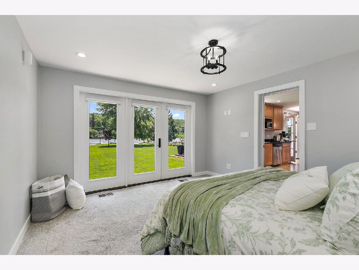
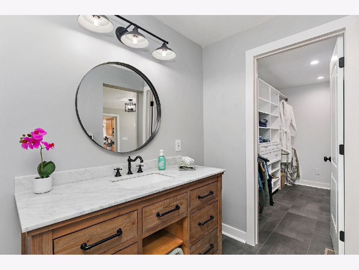
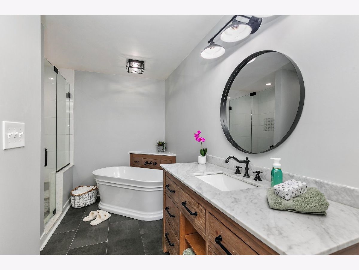
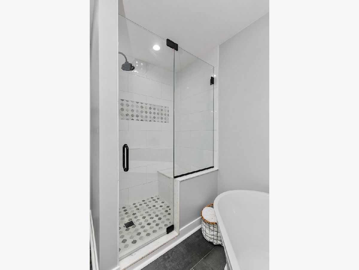
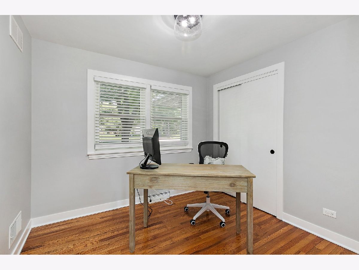
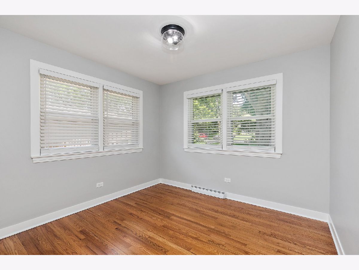
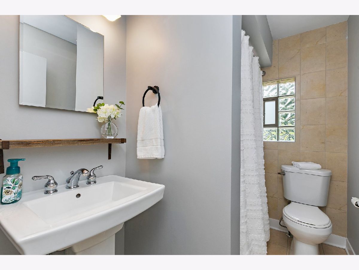
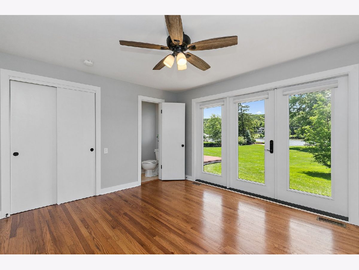
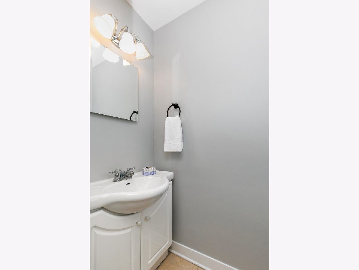
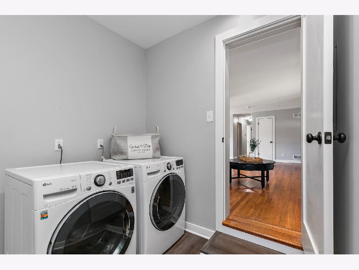
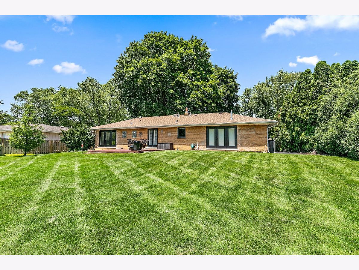
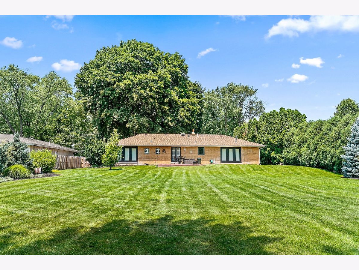
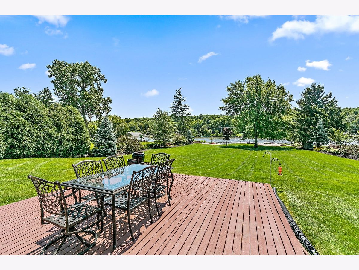
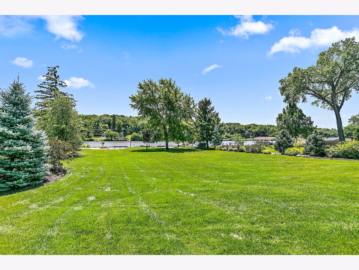
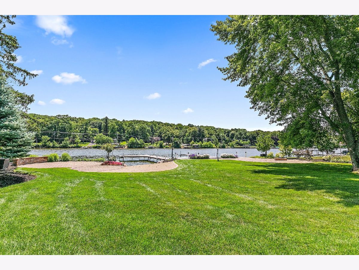
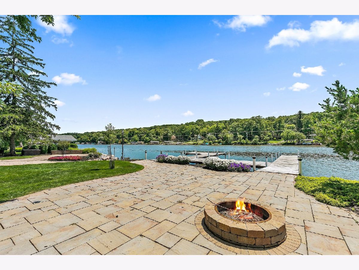
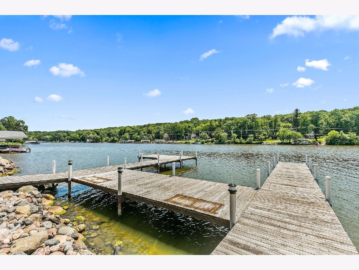
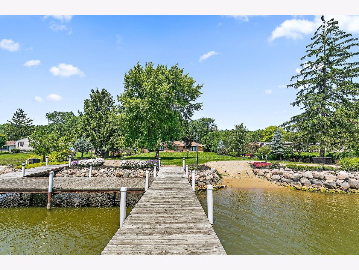
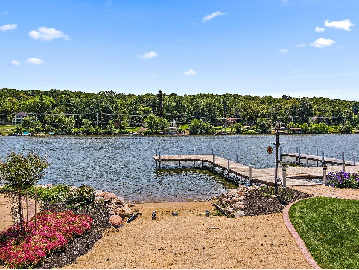
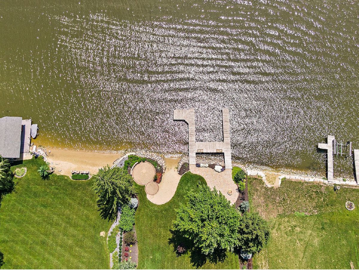
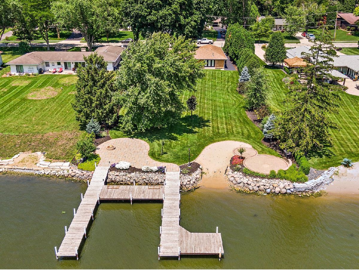
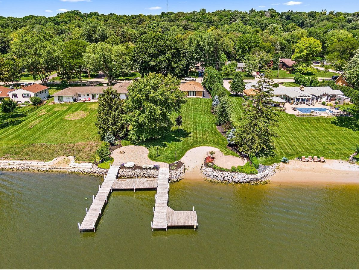
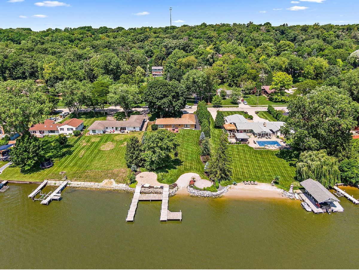
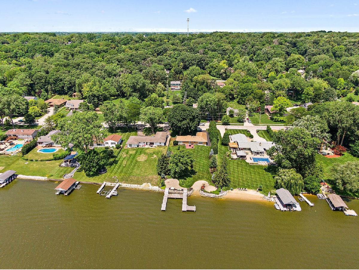
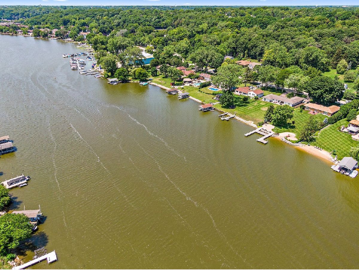
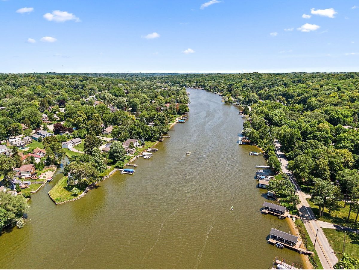
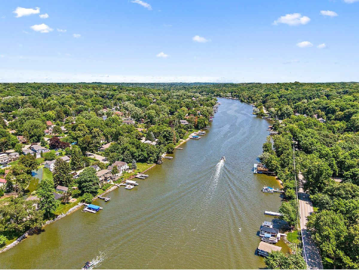
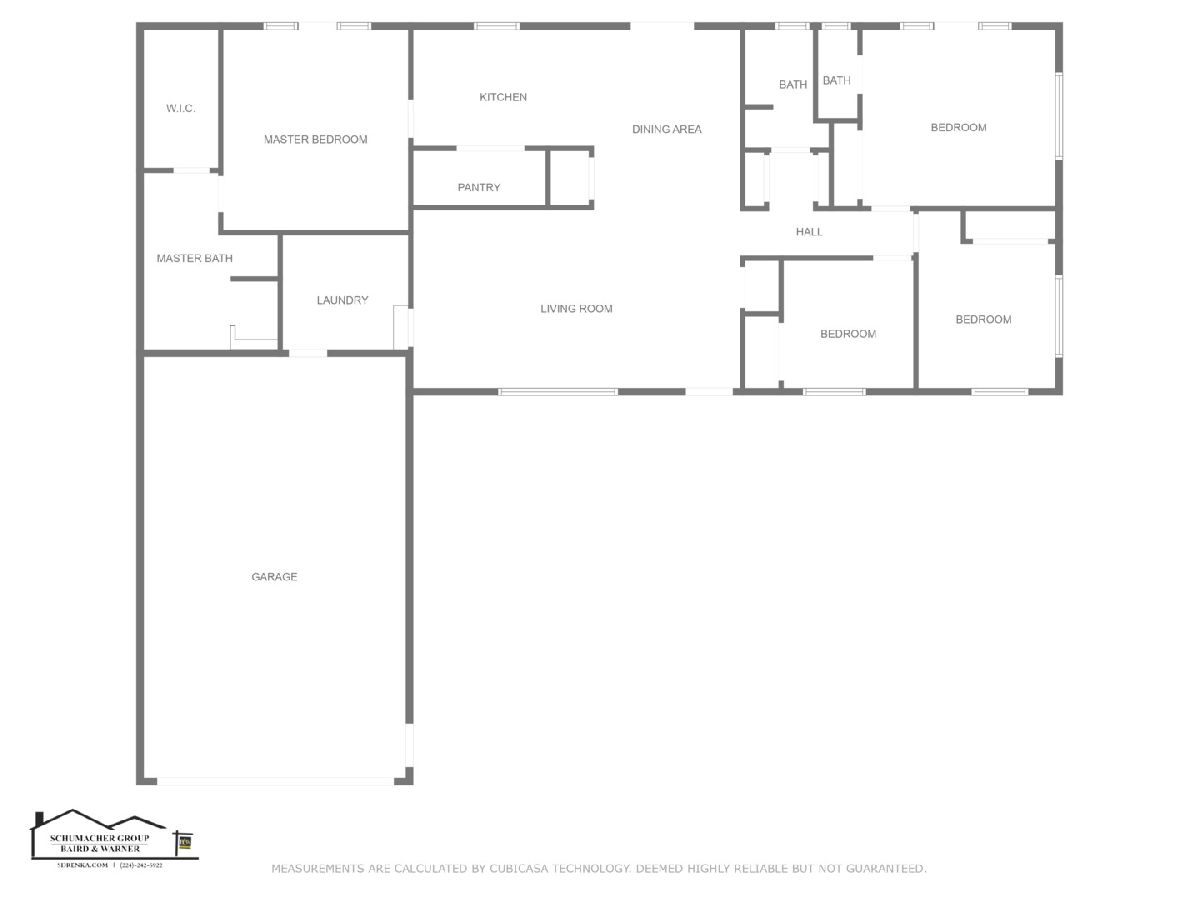
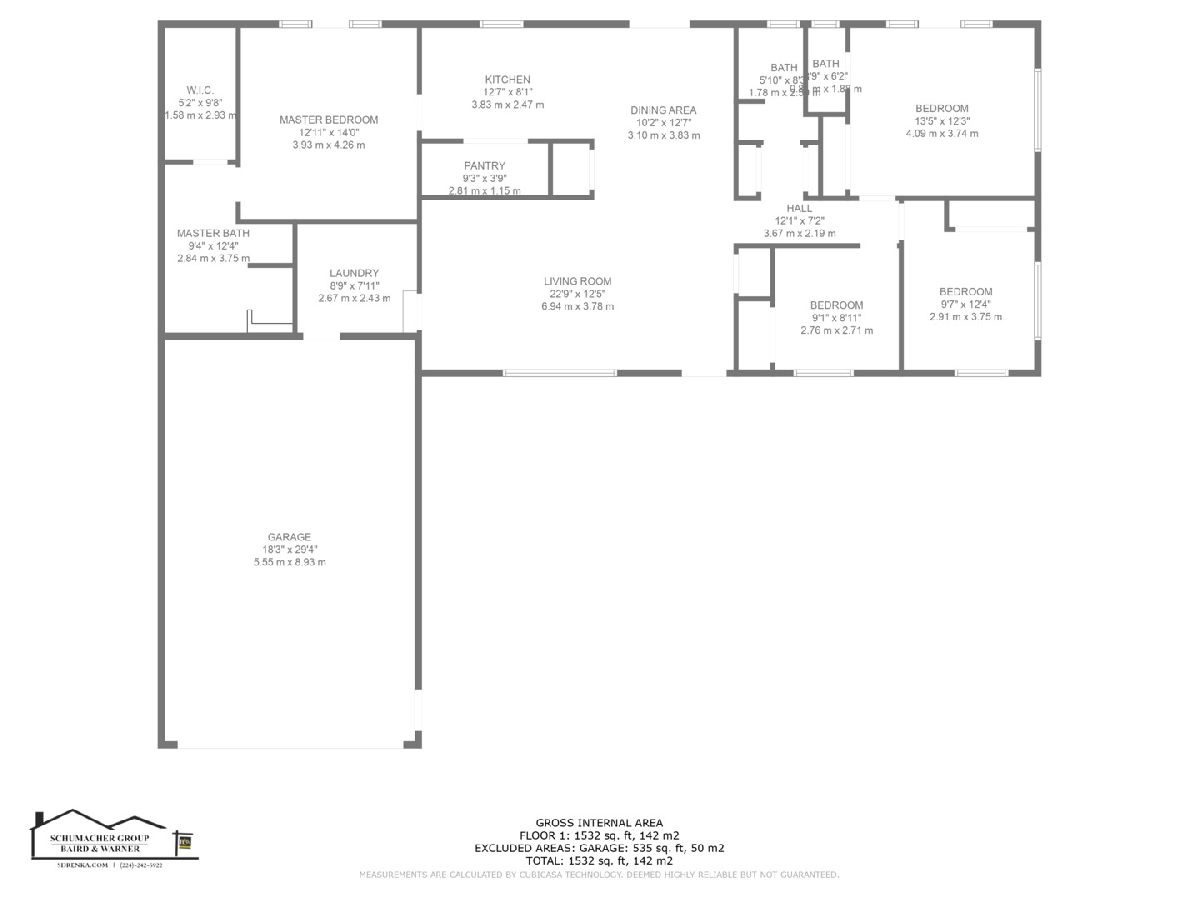
Room Specifics
Total Bedrooms: 4
Bedrooms Above Ground: 4
Bedrooms Below Ground: 0
Dimensions: —
Floor Type: —
Dimensions: —
Floor Type: —
Dimensions: —
Floor Type: —
Full Bathrooms: 3
Bathroom Amenities: Double Shower,Soaking Tub
Bathroom in Basement: 0
Rooms: —
Basement Description: None
Other Specifics
| 2 | |
| — | |
| Asphalt | |
| — | |
| — | |
| 100X241 | |
| — | |
| — | |
| — | |
| — | |
| Not in DB | |
| — | |
| — | |
| — | |
| — |
Tax History
| Year | Property Taxes |
|---|---|
| 2015 | $8,541 |
Contact Agent
Contact Agent
Listing Provided By
Baird & Warner Real Estate - Algonquin


