1039 Whirlaway Avenue, Naperville, Illinois 60540
$4,500
|
Rented
|
|
| Status: | Rented |
| Sqft: | 2,758 |
| Cost/Sqft: | $0 |
| Beds: | 4 |
| Baths: | 3 |
| Year Built: | 1977 |
| Property Taxes: | $0 |
| Days On Market: | 595 |
| Lot Size: | 0,00 |
Description
**Stunning 4-Bedroom Home for Rent in Hobson Village - Top Schools & Incredible Location** Welcome to your new home in the sought-after Hobson Village Subdivision! This gorgeous 4-bedroom, 2.5-bathroom house boasts 2,758 square feet of spacious living and is ready to welcome you. Located in the heart of Naperville, this home is within walking distance of Prairie Elementary School and just minutes away from everything you need: Trader Joe's, Fox River trails, parks, tennis courts, shopping, and the vibrant Downtown Naperville. Situated in the sought-after 203 Naperville School District, this is the perfect setting for raising a family. Step inside to discover a beautifully remodeled interior. Fully gutted and rehabbed in 2016, this home features modern amenities like an induction cooktop in the kitchen, a MyQ smart garage door opener, and a Tesla charger in the 2-car garage. The partial basement is fully finished and offers huge storage spaces. The backyard is truly a gem-a flat, expansive space perfect for family gatherings, gardening, or simply relaxing outdoors. There's even an additional storage shed for your convenience. Living in Hobson Village means joining a welcoming community. With many children on the street, your kids will quickly make new friends. To make your move even easier, we're offering special lease incentives: enjoy half a month's discount on a 2-year lease at the 24th month or get one month free on a 3-year lease at the 36th month. Don't miss out on this fantastic opportunity. Contact us today to schedule a tour and make this beautiful home yours! **The listing agent is the landlord of this house.
Property Specifics
| Residential Rental | |
| — | |
| — | |
| 1977 | |
| — | |
| — | |
| No | |
| — |
| — | |
| Hobson Village | |
| — / — | |
| — | |
| — | |
| — | |
| 12041883 | |
| — |
Nearby Schools
| NAME: | DISTRICT: | DISTANCE: | |
|---|---|---|---|
|
Grade School
Prairie Elementary School |
203 | — | |
|
Middle School
Washington Junior High School |
203 | Not in DB | |
|
High School
Naperville North High School |
203 | Not in DB | |
Property History
| DATE: | EVENT: | PRICE: | SOURCE: |
|---|---|---|---|
| 29 Jul, 2016 | Sold | $400,000 | MRED MLS |
| 14 Jun, 2016 | Under contract | $400,000 | MRED MLS |
| 10 Jun, 2016 | Listed for sale | $400,000 | MRED MLS |
| 7 May, 2024 | Under contract | $0 | MRED MLS |
| 29 Apr, 2024 | Listed for sale | $0 | MRED MLS |
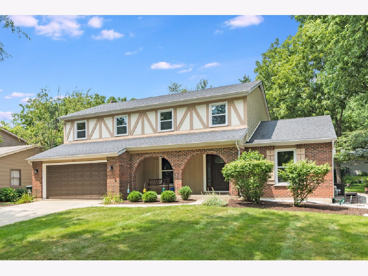
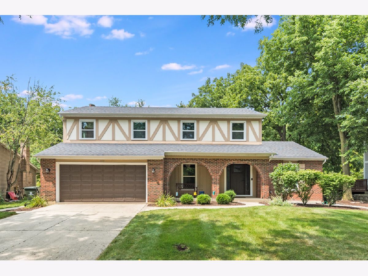
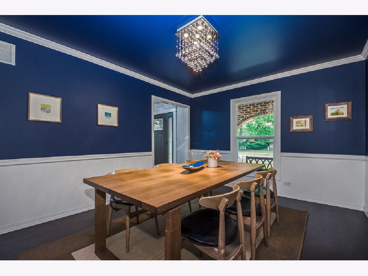
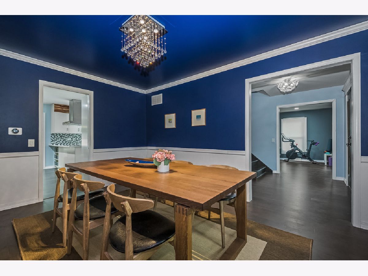
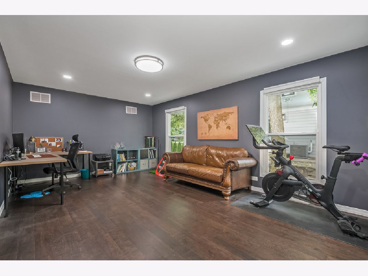
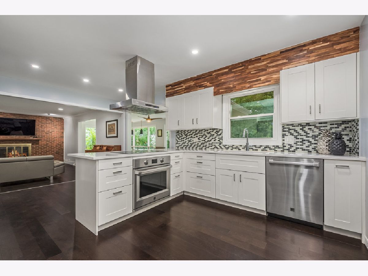
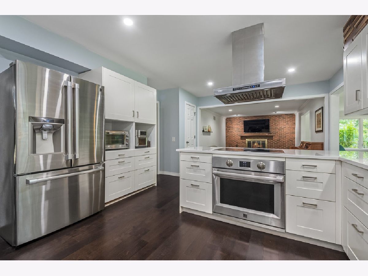
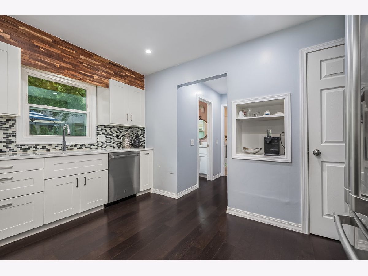
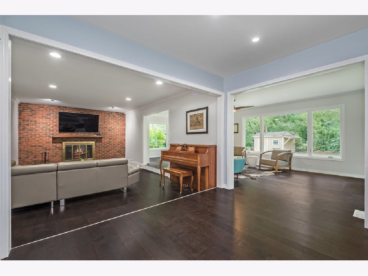
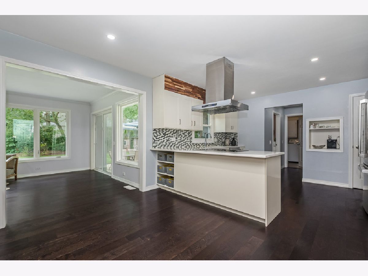
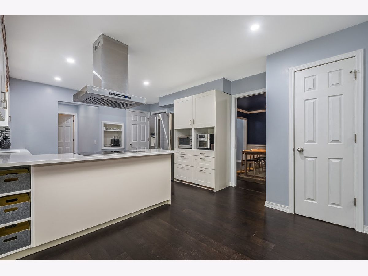
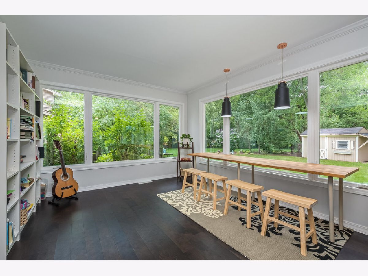
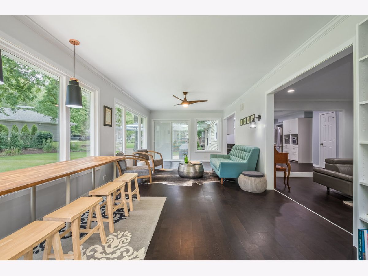
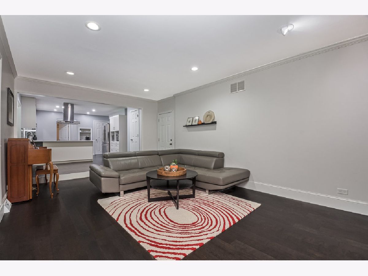
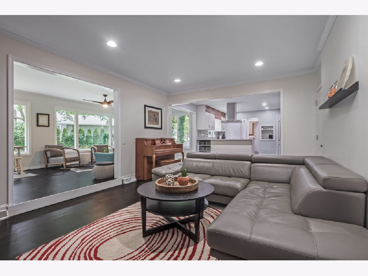
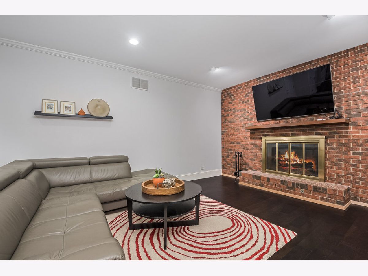
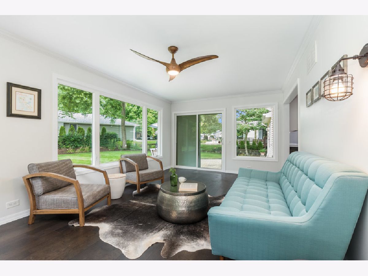
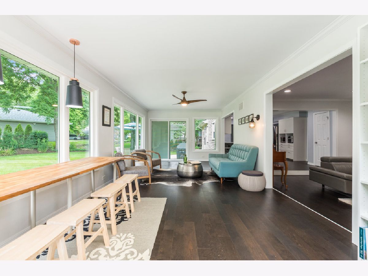
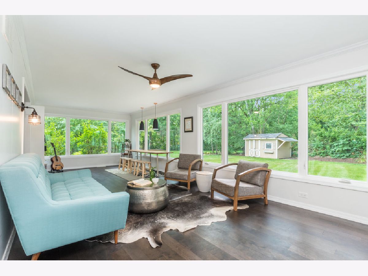
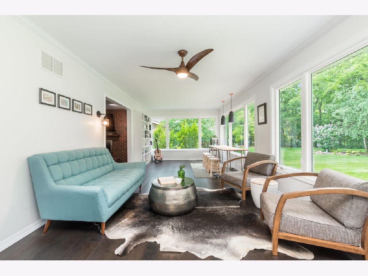
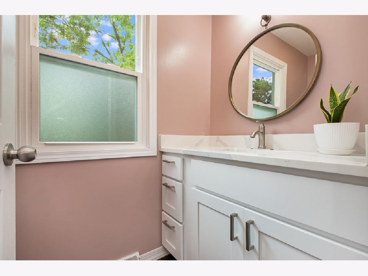
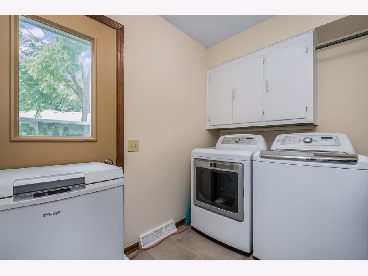
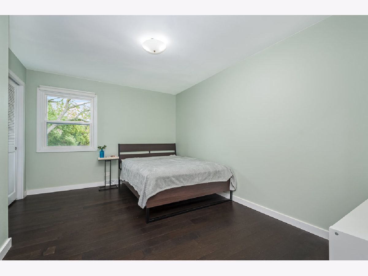
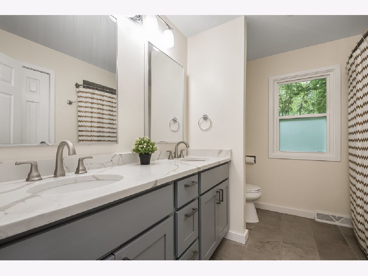
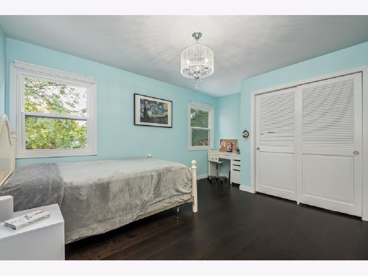
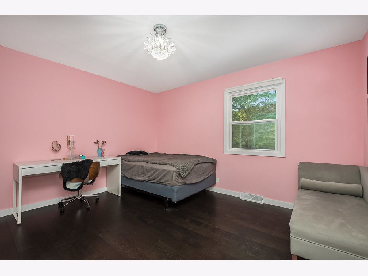
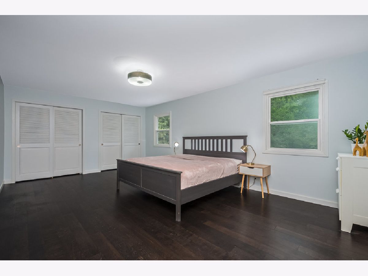
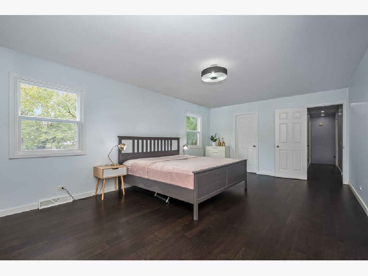
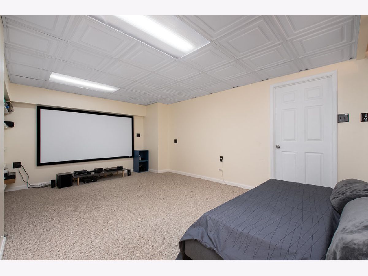
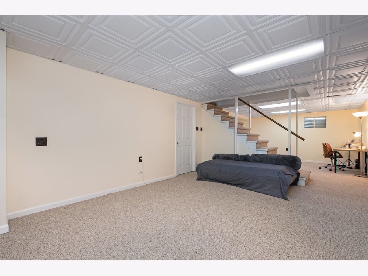
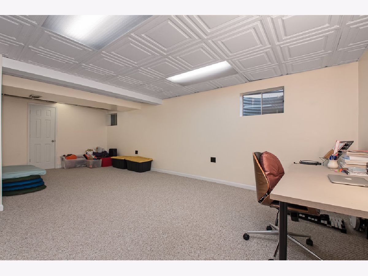
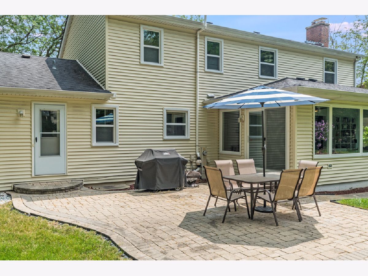
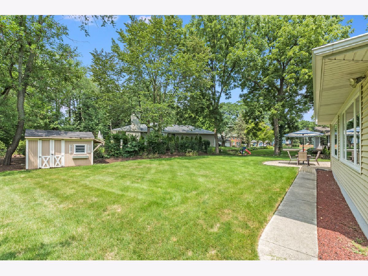

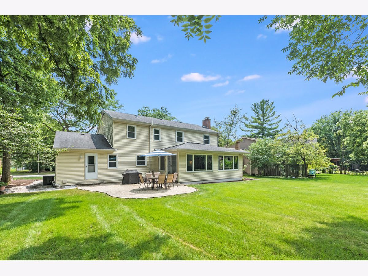

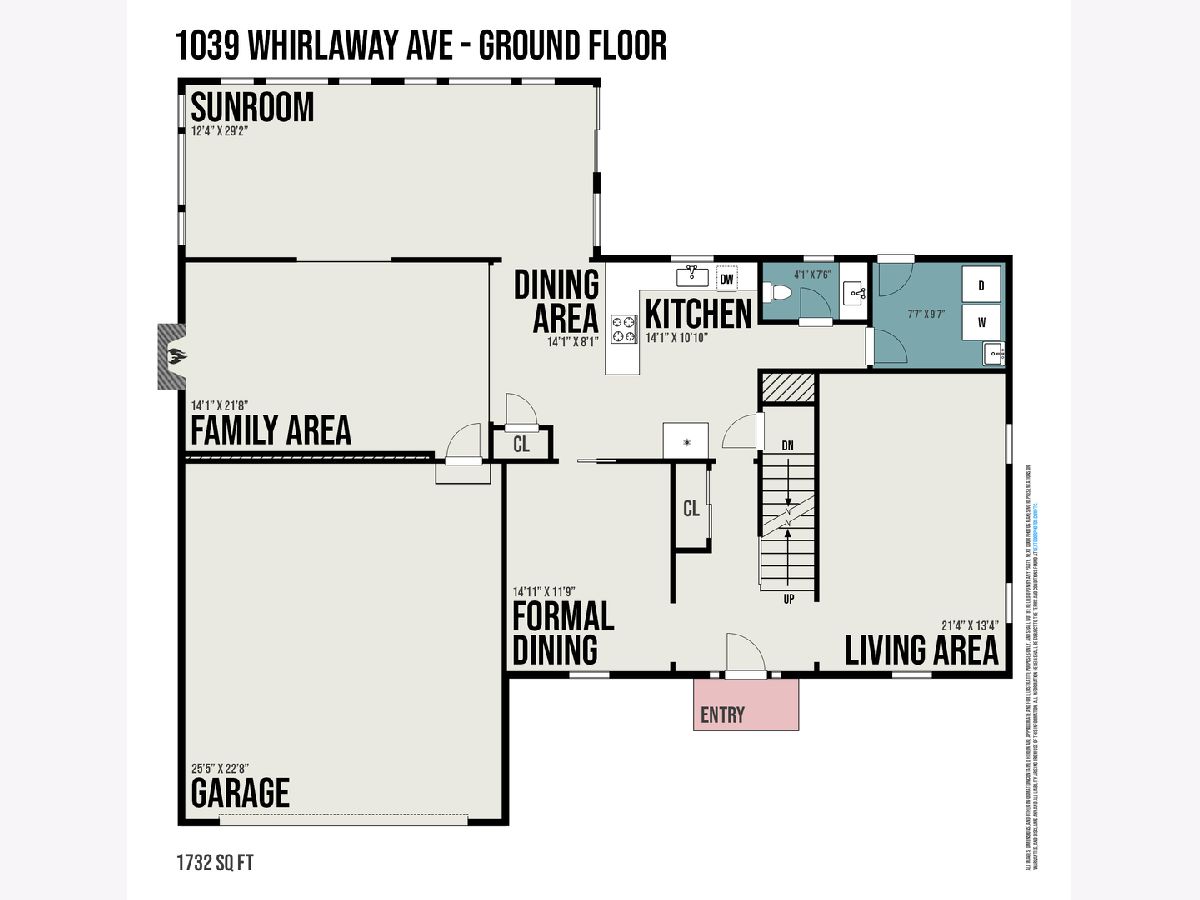
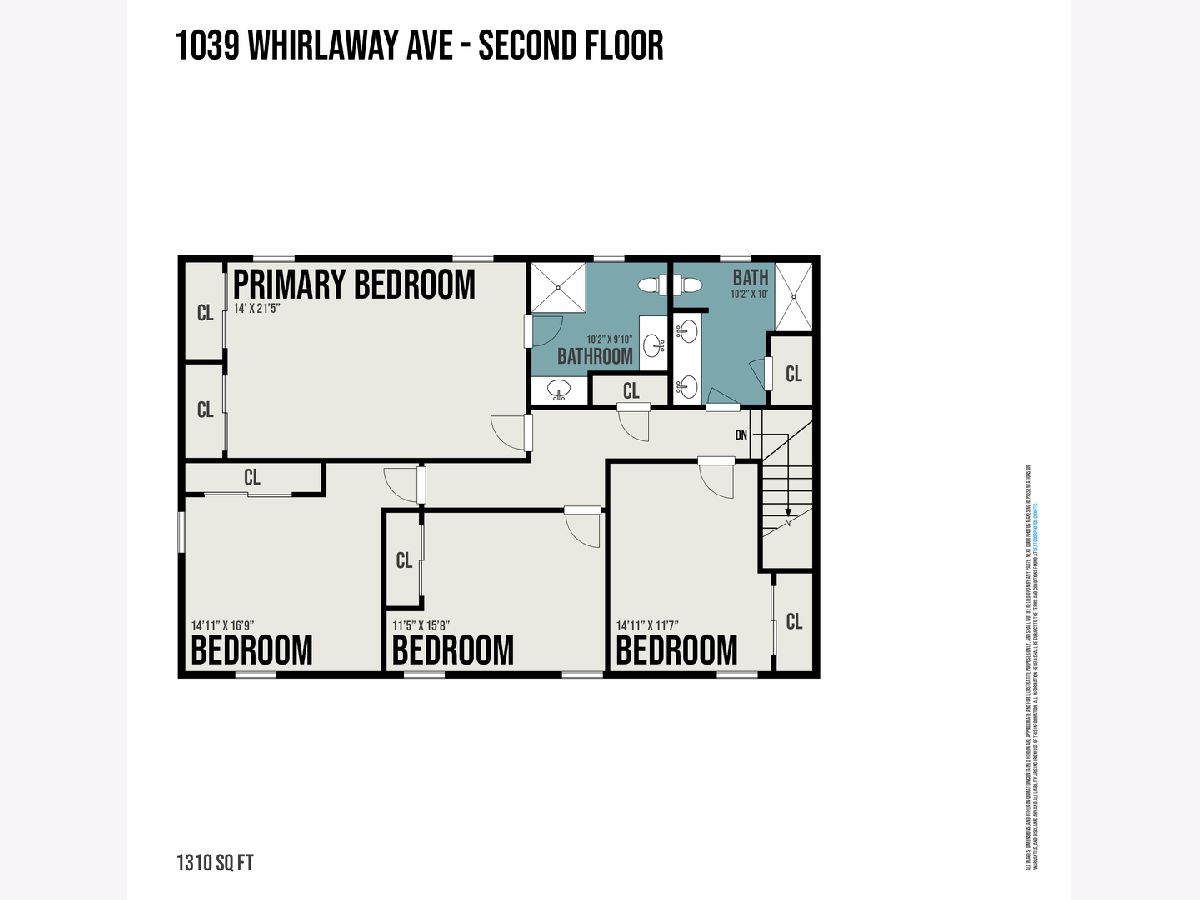
Room Specifics
Total Bedrooms: 4
Bedrooms Above Ground: 4
Bedrooms Below Ground: 0
Dimensions: —
Floor Type: —
Dimensions: —
Floor Type: —
Dimensions: —
Floor Type: —
Full Bathrooms: 3
Bathroom Amenities: Separate Shower,Double Sink
Bathroom in Basement: 0
Rooms: —
Basement Description: Finished,Partially Finished,Crawl
Other Specifics
| 2 | |
| — | |
| Concrete | |
| — | |
| — | |
| 80X128X90X120 | |
| — | |
| — | |
| — | |
| — | |
| Not in DB | |
| — | |
| — | |
| — | |
| — |
Tax History
| Year | Property Taxes |
|---|---|
| 2016 | $9,361 |
Contact Agent
Contact Agent
Listing Provided By
Platinum Partners Realtors


