104 11th Avenue, Naperville, Illinois 60563
$2,500
|
Rented
|
|
| Status: | Rented |
| Sqft: | 1,657 |
| Cost/Sqft: | $0 |
| Beds: | 2 |
| Baths: | 2 |
| Year Built: | 2005 |
| Property Taxes: | $0 |
| Days On Market: | 1934 |
| Lot Size: | 0,00 |
Description
Bright end unit! Granite counter tops, Maple cabinetry, laundry in unit, large master suite with lg. master bath w/separate shower & tub, dual vanity sinks, huge walk-in closet, gallery media niche, fireplace, split floor plan for privacy! Indoor heated garage space with storage. - OWNER IS ILLINOIS LICENSED REAL ESTATE BROKER.
Property Specifics
| Residential Rental | |
| 3 | |
| — | |
| 2005 | |
| None | |
| — | |
| No | |
| — |
| Du Page | |
| Essex Place | |
| — / — | |
| — | |
| Lake Michigan | |
| Public Sewer | |
| 10723457 | |
| — |
Nearby Schools
| NAME: | DISTRICT: | DISTANCE: | |
|---|---|---|---|
|
Grade School
Beebe Elementary School |
203 | — | |
|
Middle School
Jefferson Junior High School |
203 | Not in DB | |
|
High School
Naperville North High School |
203 | Not in DB | |
Property History
| DATE: | EVENT: | PRICE: | SOURCE: |
|---|---|---|---|
| 1 Jul, 2015 | Under contract | $0 | MRED MLS |
| 22 Jun, 2015 | Listed for sale | $0 | MRED MLS |
| 30 Oct, 2016 | Under contract | $0 | MRED MLS |
| 26 Aug, 2016 | Listed for sale | $0 | MRED MLS |
| 18 Jul, 2017 | Under contract | $0 | MRED MLS |
| 8 Jul, 2017 | Listed for sale | $0 | MRED MLS |
| 23 May, 2020 | Listed for sale | $0 | MRED MLS |
| 5 Apr, 2024 | Sold | $360,000 | MRED MLS |
| 15 Mar, 2024 | Under contract | $359,900 | MRED MLS |
| 6 Mar, 2024 | Listed for sale | $359,900 | MRED MLS |
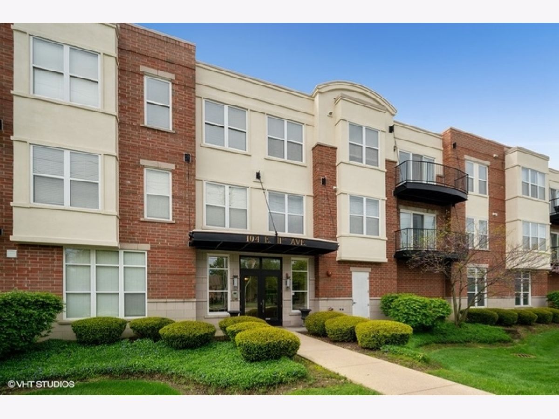
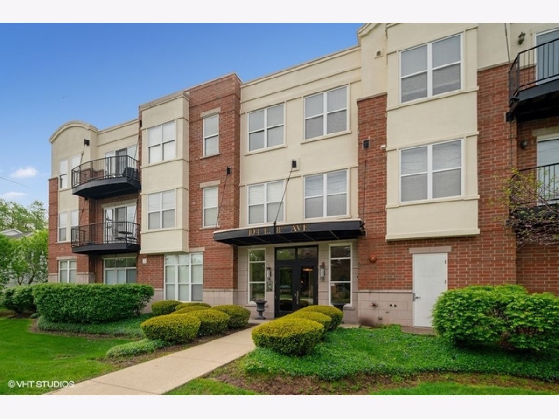
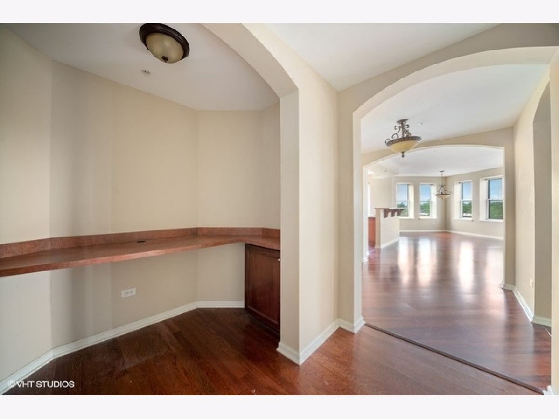
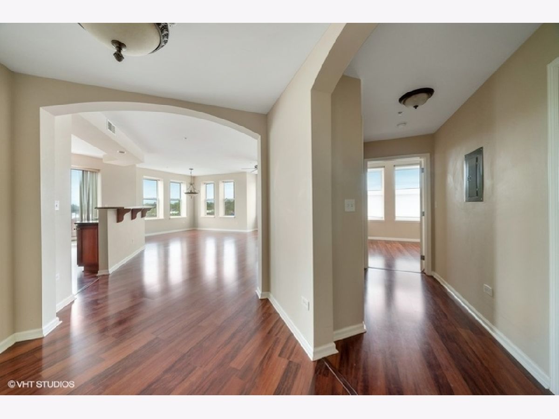
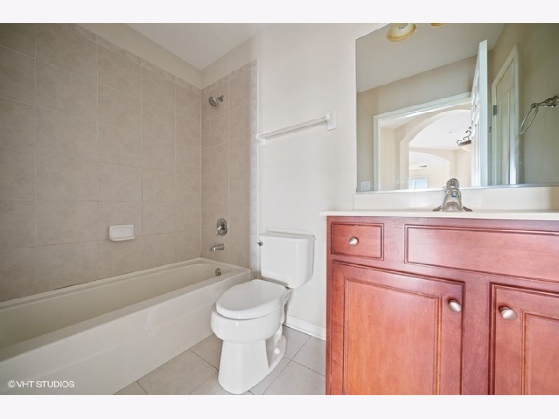
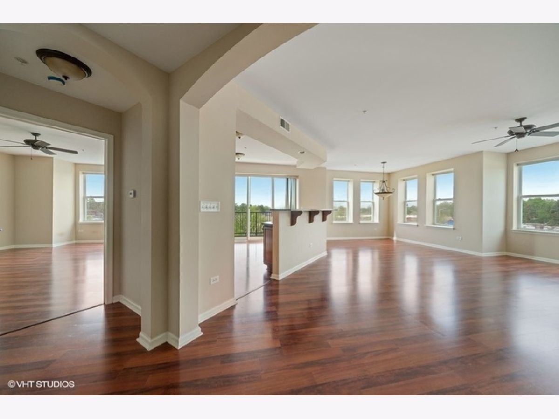
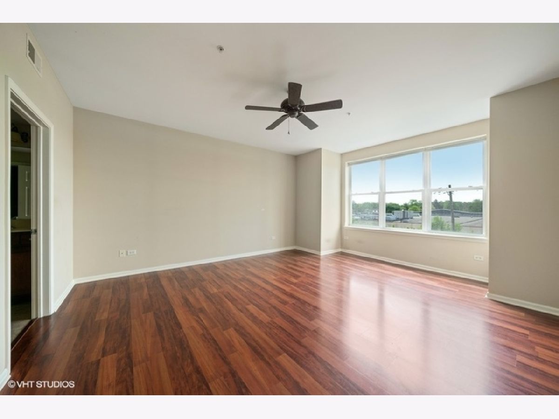
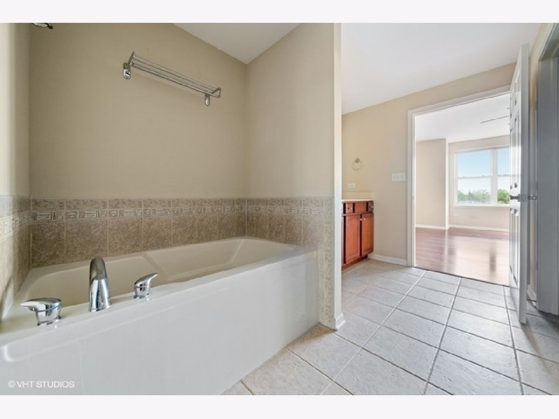
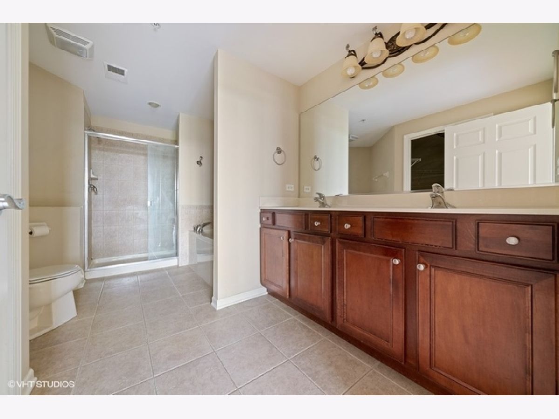
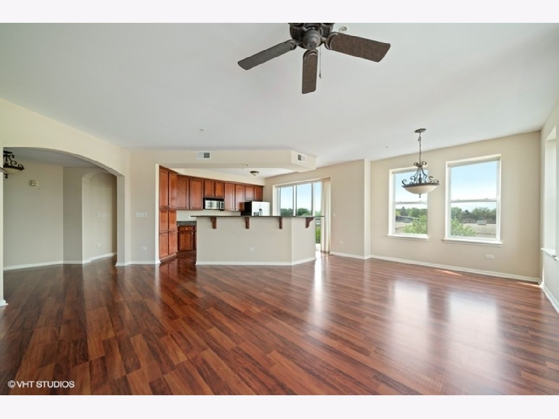
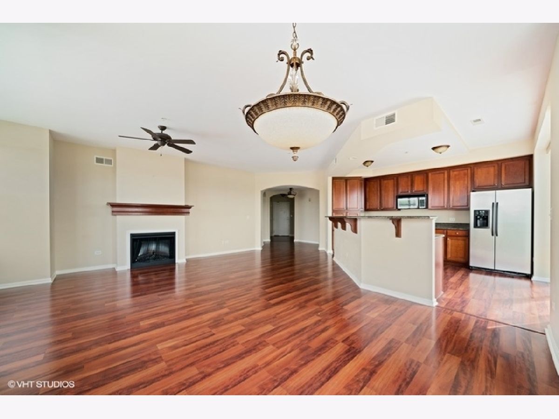
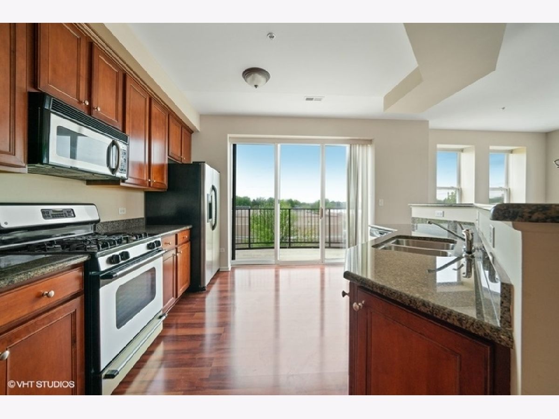
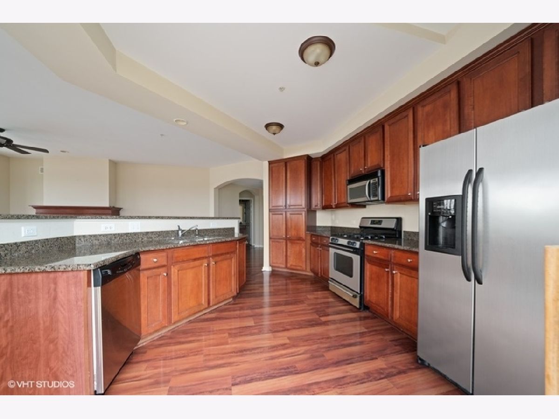
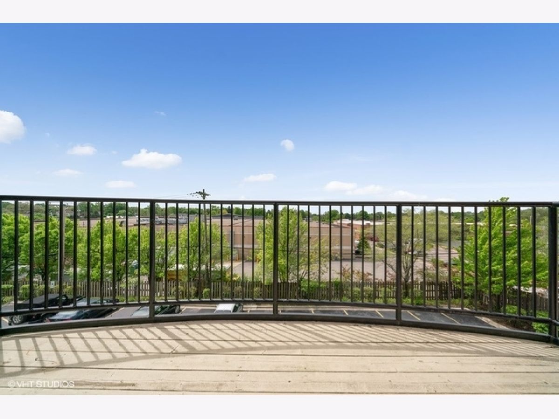
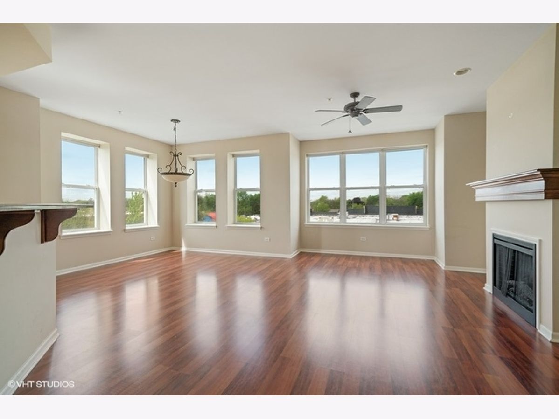
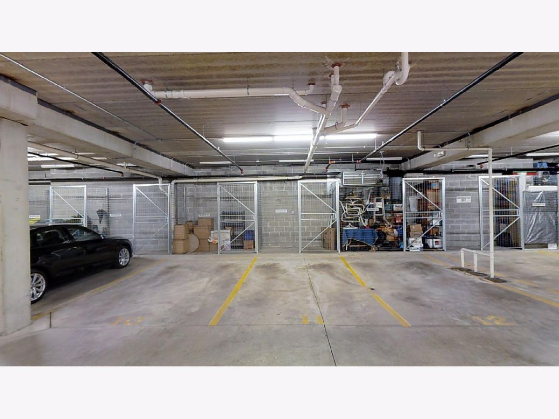
Room Specifics
Total Bedrooms: 2
Bedrooms Above Ground: 2
Bedrooms Below Ground: 0
Dimensions: —
Floor Type: Wood Laminate
Full Bathrooms: 2
Bathroom Amenities: Separate Shower,Double Sink
Bathroom in Basement: 0
Rooms: Den,Gallery,Great Room,Utility Room-1st Floor
Basement Description: None
Other Specifics
| 1 | |
| Concrete Perimeter | |
| Asphalt | |
| Balcony, Patio, End Unit | |
| Fenced Yard | |
| CONDO | |
| — | |
| Full | |
| Elevator, Hardwood Floors, Laundry Hook-Up in Unit, Storage | |
| Range, Microwave, Dishwasher, Disposal | |
| Not in DB | |
| — | |
| — | |
| Elevator(s), Storage | |
| — |
Tax History
| Year | Property Taxes |
|---|---|
| 2024 | $7,371 |
Contact Agent
Contact Agent
Listing Provided By
Compass


