1040 Adams Street, Near West Side, Chicago, Illinois 60607
$2,700
|
Rented
|
|
| Status: | Rented |
| Sqft: | 1,200 |
| Cost/Sqft: | $0 |
| Beds: | 2 |
| Baths: | 2 |
| Year Built: | — |
| Property Taxes: | $0 |
| Days On Market: | 1763 |
| Lot Size: | 0,00 |
Description
Available for rent June 1, 2021! Fabulous 2br/2ba condo in west loop true loft living with exposed brickwork & timber ceilings. Spacious unit features hardwood floors through-out. Well appointed kitchen with stainless steel appliances, granite counters, back splash & a+cabinet space with pantry. Washer/Dryer in Unit. Master bedroom is fully enclosed with walk-in organized closet. Large balcony overlooking serene, lush courtyard. Garage parking space (#234) is included in the rent non smoking unit & no pets. No. Ten lofts is a full amenity building with 24hr door staff, exercise, yoga and club room. Business center, dvd movie theater room and guest parking. The location is close to the randolph street and Fulton market district as well as many important tech companies and the Tri taylor medical district is an easy short commute away. Target Mariano's and Whole Foods nearby too. Jackson and Adams buses at your doorstep with Racine Blue Line and expressway only 2 blocks away.
Property Specifics
| Residential Rental | |
| 4 | |
| — | |
| — | |
| None | |
| — | |
| No | |
| — |
| Cook | |
| Number 10 Lofts | |
| — / — | |
| — | |
| Lake Michigan | |
| Public Sewer | |
| 11039967 | |
| — |
Nearby Schools
| NAME: | DISTRICT: | DISTANCE: | |
|---|---|---|---|
|
Grade School
Skinner Elementary School |
299 | — | |
|
High School
Wells Community Academy Senior H |
299 | Not in DB | |
Property History
| DATE: | EVENT: | PRICE: | SOURCE: |
|---|---|---|---|
| 22 Feb, 2017 | Listed for sale | $0 | MRED MLS |
| 11 Apr, 2018 | Listed for sale | $0 | MRED MLS |
| 11 Oct, 2018 | Under contract | $0 | MRED MLS |
| 12 Sep, 2018 | Listed for sale | $0 | MRED MLS |
| 24 May, 2021 | Under contract | $0 | MRED MLS |
| 1 Apr, 2021 | Listed for sale | $0 | MRED MLS |
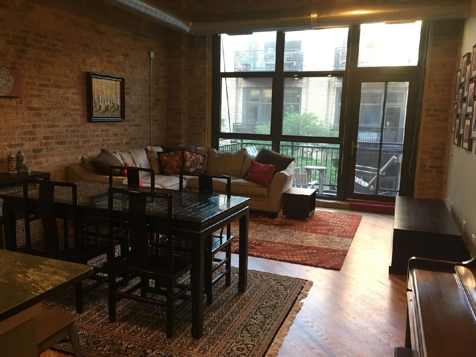
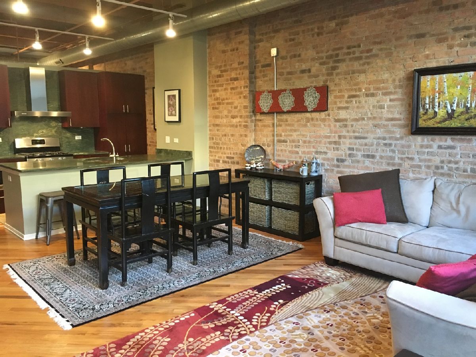
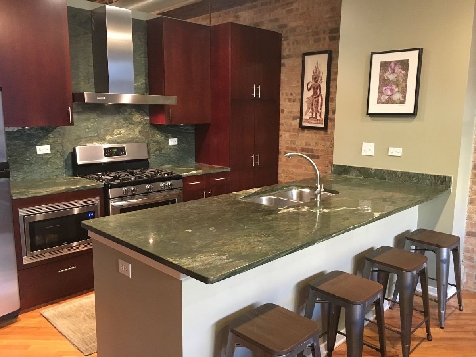
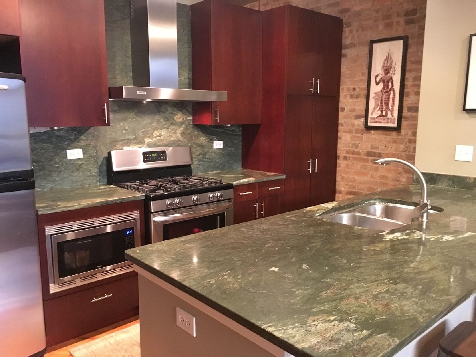
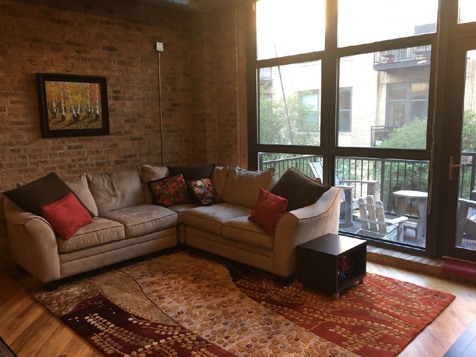
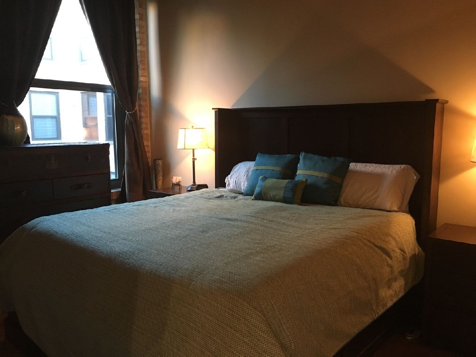
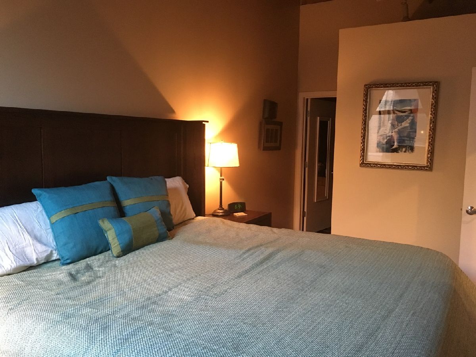
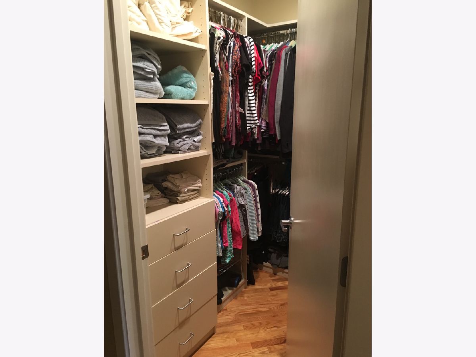
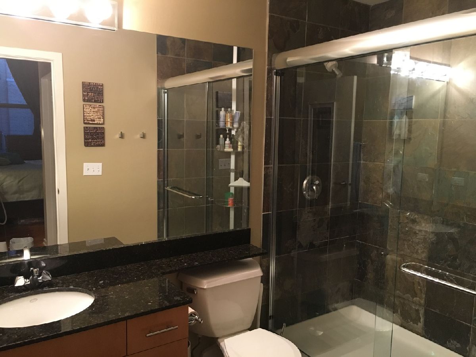
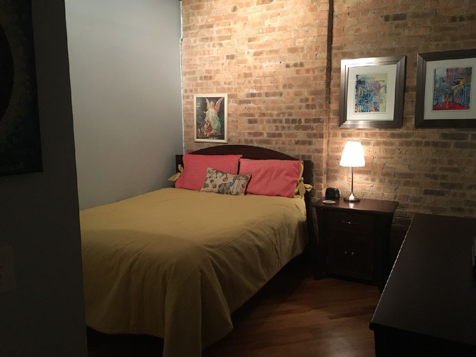
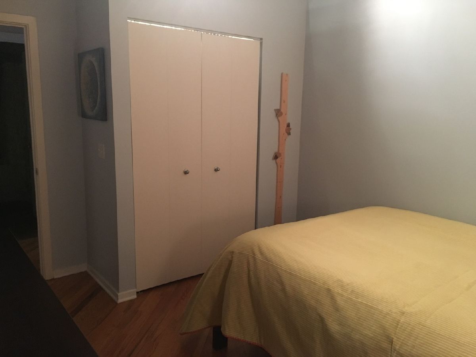
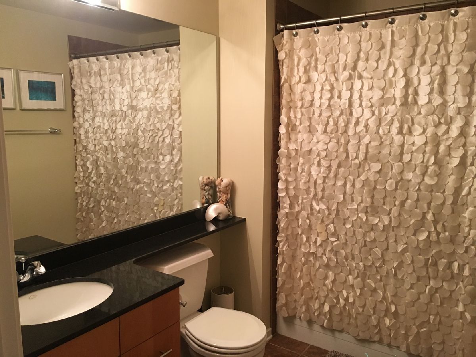
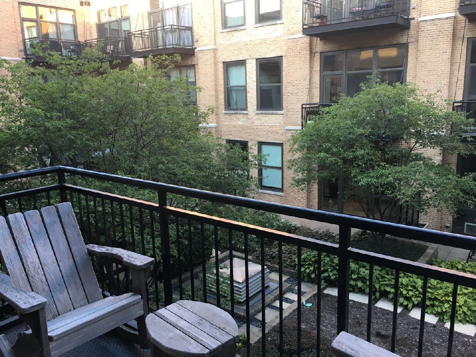
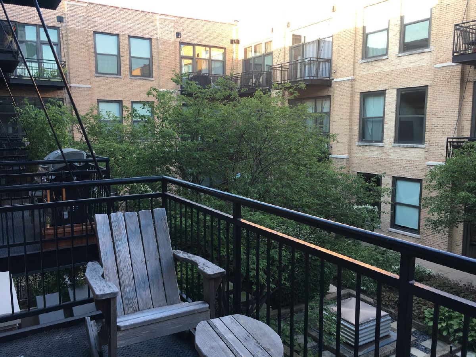
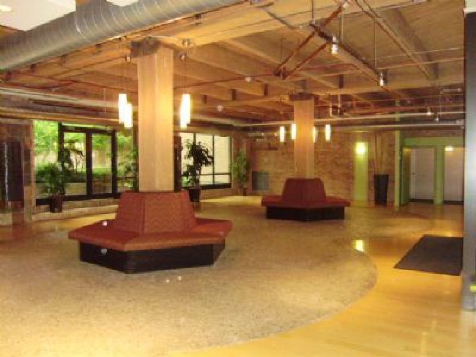
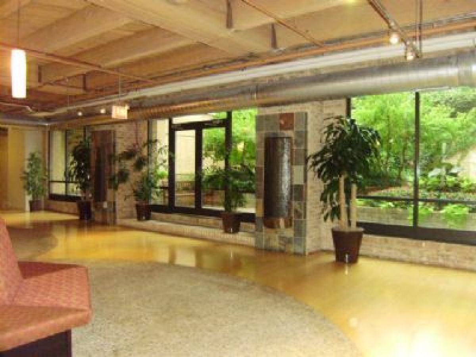
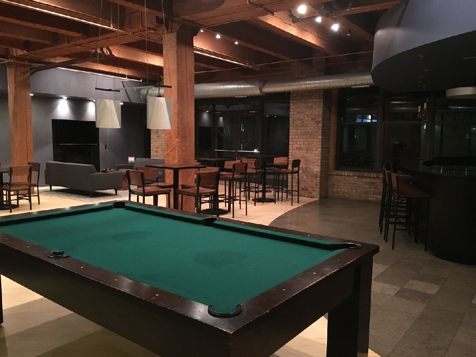
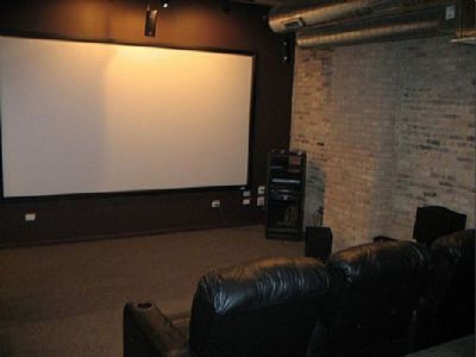
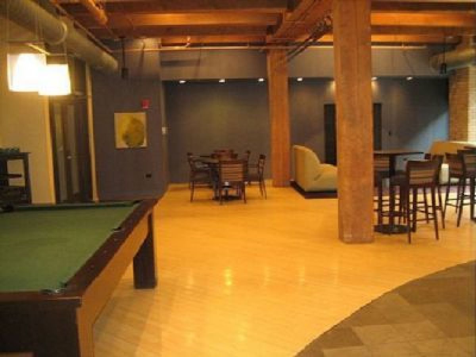
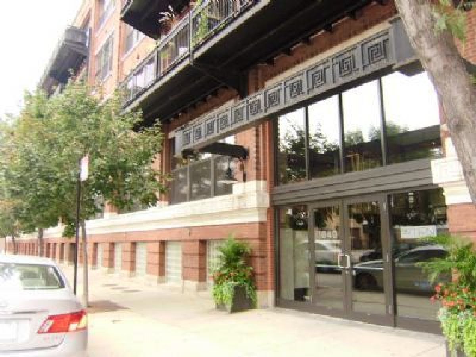
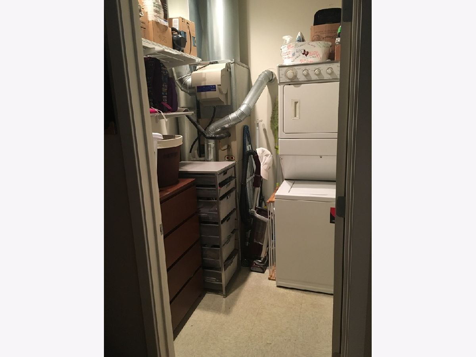
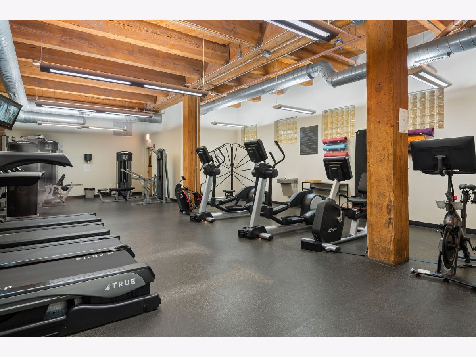
Room Specifics
Total Bedrooms: 2
Bedrooms Above Ground: 2
Bedrooms Below Ground: 0
Dimensions: —
Floor Type: Hardwood
Full Bathrooms: 2
Bathroom Amenities: Soaking Tub
Bathroom in Basement: —
Rooms: No additional rooms
Basement Description: None
Other Specifics
| 1 | |
| — | |
| — | |
| Balcony | |
| — | |
| COMMON | |
| — | |
| Full | |
| Hardwood Floors | |
| Range, Microwave, Dishwasher, Refrigerator, Freezer, Washer, Dryer, Disposal, Stainless Steel Appliance(s) | |
| Not in DB | |
| — | |
| — | |
| Bike Room/Bike Trails, Door Person, Elevator(s), Exercise Room, On Site Manager/Engineer, Party Room, Receiving Room, Security Door Lock(s), Service Elevator(s), Business Center | |
| — |
Tax History
| Year | Property Taxes |
|---|
Contact Agent
Contact Agent
Listing Provided By
Coldwell Banker Realty


