1040 Adams Street, Near West Side, Chicago, Illinois 60607
$3,200
|
Rented
|
|
| Status: | Rented |
| Sqft: | 1,300 |
| Cost/Sqft: | $0 |
| Beds: | 2 |
| Baths: | 2 |
| Year Built: | 2006 |
| Property Taxes: | $0 |
| Days On Market: | 1694 |
| Lot Size: | 0,00 |
Description
Welcome to No. 10 Lofts - a full-amenity urban courtyard loft building. Situated in a prime West Loop location, this building oozes charm and style with its exposed brick & timber construction and newly designed lobby. Built in 2006 this mid-rise building features 266 units spread out over 4 floors. There is an attached garage for convenient parking and additional storage outside of the unit. Onsite management and maintenance means peace of mind for unit owners and renters alike. The building features a full gym with Peloton bikes, a party room (full kitchen, pool table, outdoor space, television, etc.), dog run and door staff. The blue line is just 4 blocks away and it is situated just steps from the restaurants/bars, shopping, and nightlife along Madison Street and Randolph Street. This spectacular top floor unit features two generously sized bedrooms (PRIMARY BEDROOM FULLY-ENCLOSED) and two bathrooms along with a separate laundry/utility room. The main living space can easily accommodate a separate dining area if desired. The primary bedroom has a huge, professionally organized walk-in closet and a private attached bath with dual-vanity. A private balcony rounds out this special unit.
Property Specifics
| Residential Rental | |
| 4 | |
| — | |
| 2006 | |
| None | |
| — | |
| No | |
| — |
| Cook | |
| Number 10 Lofts | |
| — / — | |
| — | |
| Lake Michigan,Public | |
| Public Sewer | |
| 11118639 | |
| — |
Nearby Schools
| NAME: | DISTRICT: | DISTANCE: | |
|---|---|---|---|
|
Grade School
Skinner Elementary School |
299 | — | |
|
Middle School
William Brown Elementary School |
299 | Not in DB | |
|
High School
Wells Community Academy Senior H |
299 | Not in DB | |
Property History
| DATE: | EVENT: | PRICE: | SOURCE: |
|---|---|---|---|
| 30 Oct, 2009 | Sold | $355,000 | MRED MLS |
| 15 Sep, 2009 | Under contract | $349,000 | MRED MLS |
| — | Last price change | $369,000 | MRED MLS |
| 25 Jan, 2009 | Listed for sale | $369,000 | MRED MLS |
| 15 May, 2019 | Under contract | $0 | MRED MLS |
| 7 May, 2019 | Listed for sale | $0 | MRED MLS |
| 20 Jun, 2021 | Under contract | $0 | MRED MLS |
| 10 Jun, 2021 | Listed for sale | $0 | MRED MLS |
| 15 Oct, 2025 | Sold | $465,000 | MRED MLS |
| 16 Sep, 2025 | Under contract | $450,000 | MRED MLS |
| 11 Sep, 2025 | Listed for sale | $450,000 | MRED MLS |
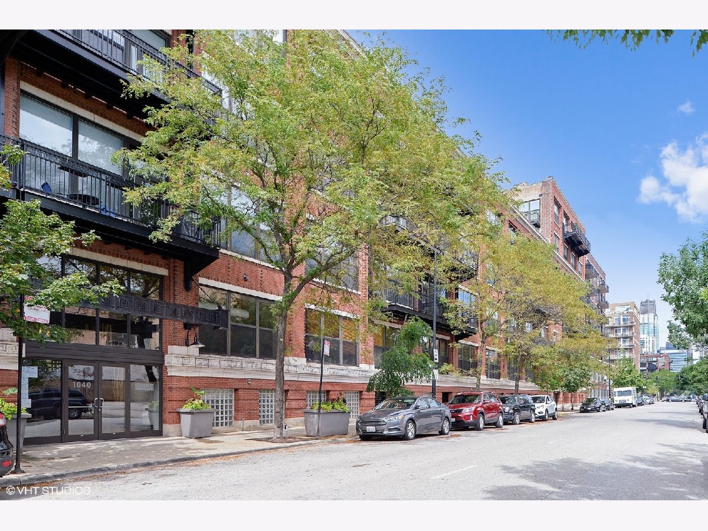
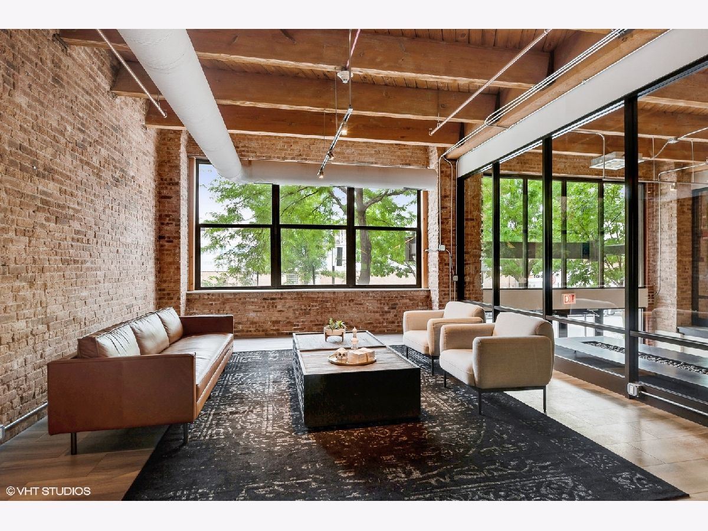
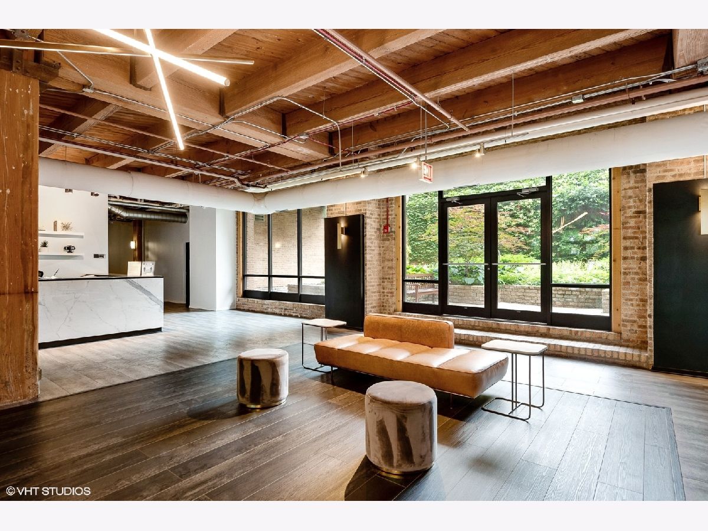
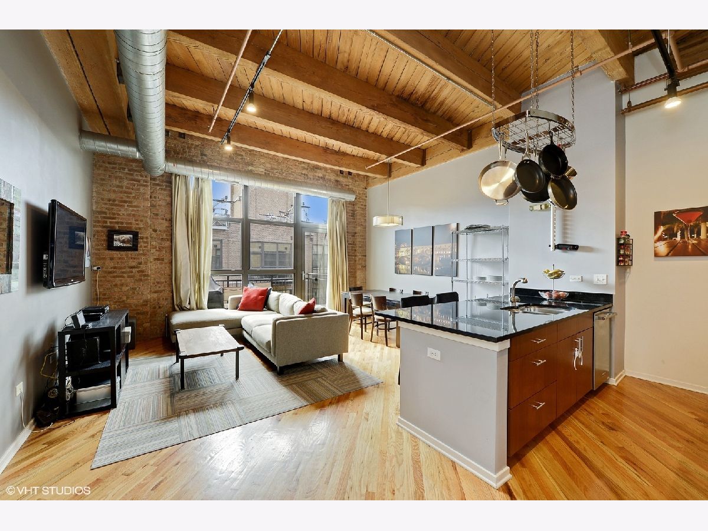


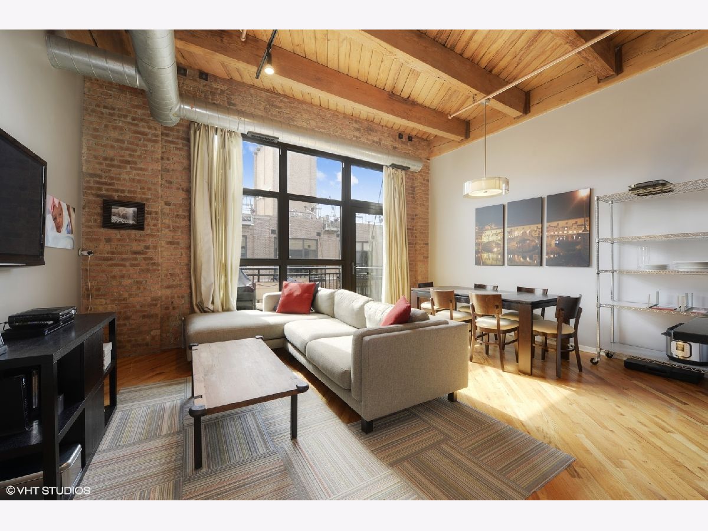
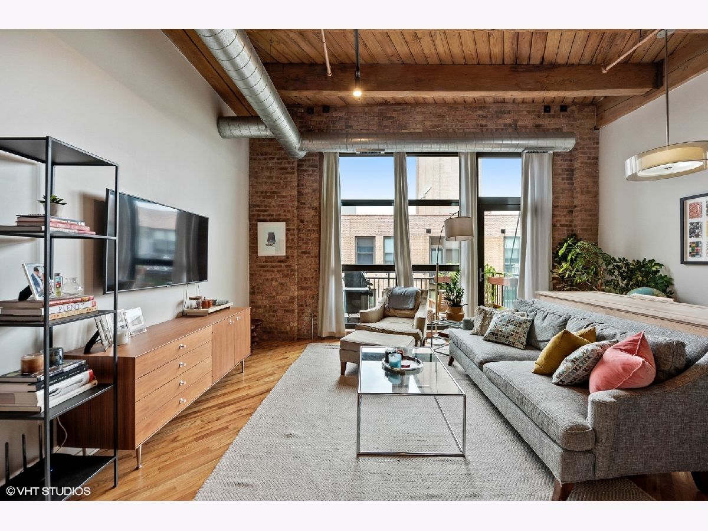



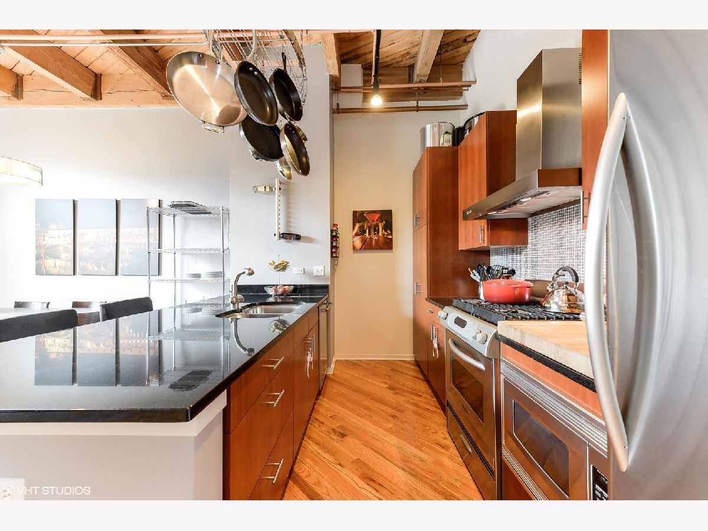
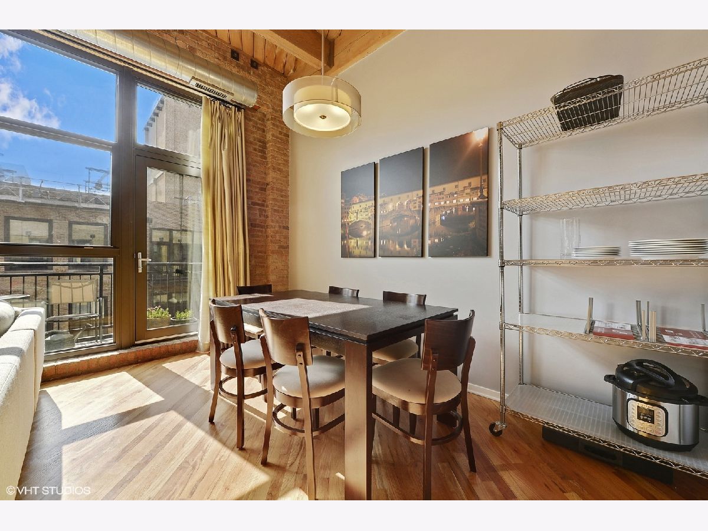
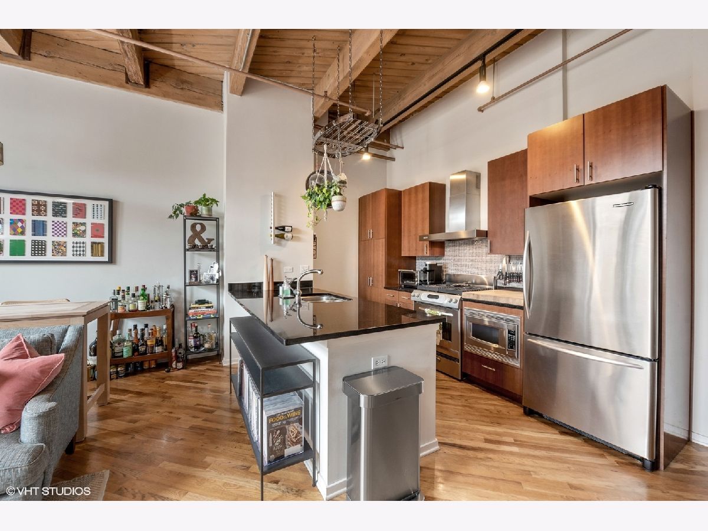

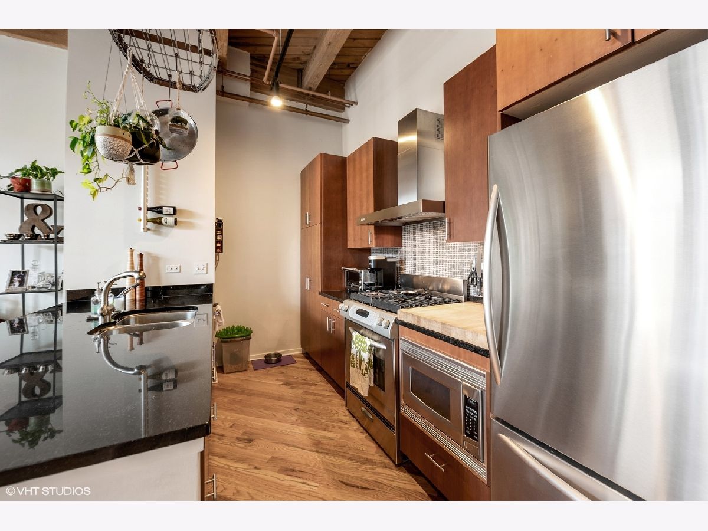
Room Specifics
Total Bedrooms: 2
Bedrooms Above Ground: 2
Bedrooms Below Ground: 0
Dimensions: —
Floor Type: Hardwood
Full Bathrooms: 2
Bathroom Amenities: Double Sink
Bathroom in Basement: 0
Rooms: Walk In Closet
Basement Description: None
Other Specifics
| 0 | |
| — | |
| — | |
| Balcony, Dog Run, Storms/Screens, Outdoor Grill, Cable Access | |
| — | |
| COMMON | |
| — | |
| Full | |
| Vaulted/Cathedral Ceilings, Elevator, Hardwood Floors, Theatre Room, Laundry Hook-Up in Unit, Storage, Historic/Period Mlwk, Beamed Ceilings, Open Floorplan, Some Window Treatmnt, Dining Combo, Doorman, Drapes/Blinds, Granite Counters, Health Facilities, Lobby | |
| Range, Microwave, Dishwasher, Refrigerator, Washer, Dryer, Disposal, Stainless Steel Appliance(s), Range Hood, Gas Cooktop, Range Hood | |
| Not in DB | |
| — | |
| — | |
| Bike Room/Bike Trails, Door Person, Elevator(s), Exercise Room, Storage, On Site Manager/Engineer, Party Room, Receiving Room, Security Door Lock(s), Service Elevator(s), Elevator(s), High Speed Conn., Patio, Public Bus, Private Laundry Hkup | |
| — |
Tax History
| Year | Property Taxes |
|---|---|
| 2009 | $4,590 |
| 2025 | $8,821 |
Contact Agent
Contact Agent
Listing Provided By
Coldwell Banker Realty


