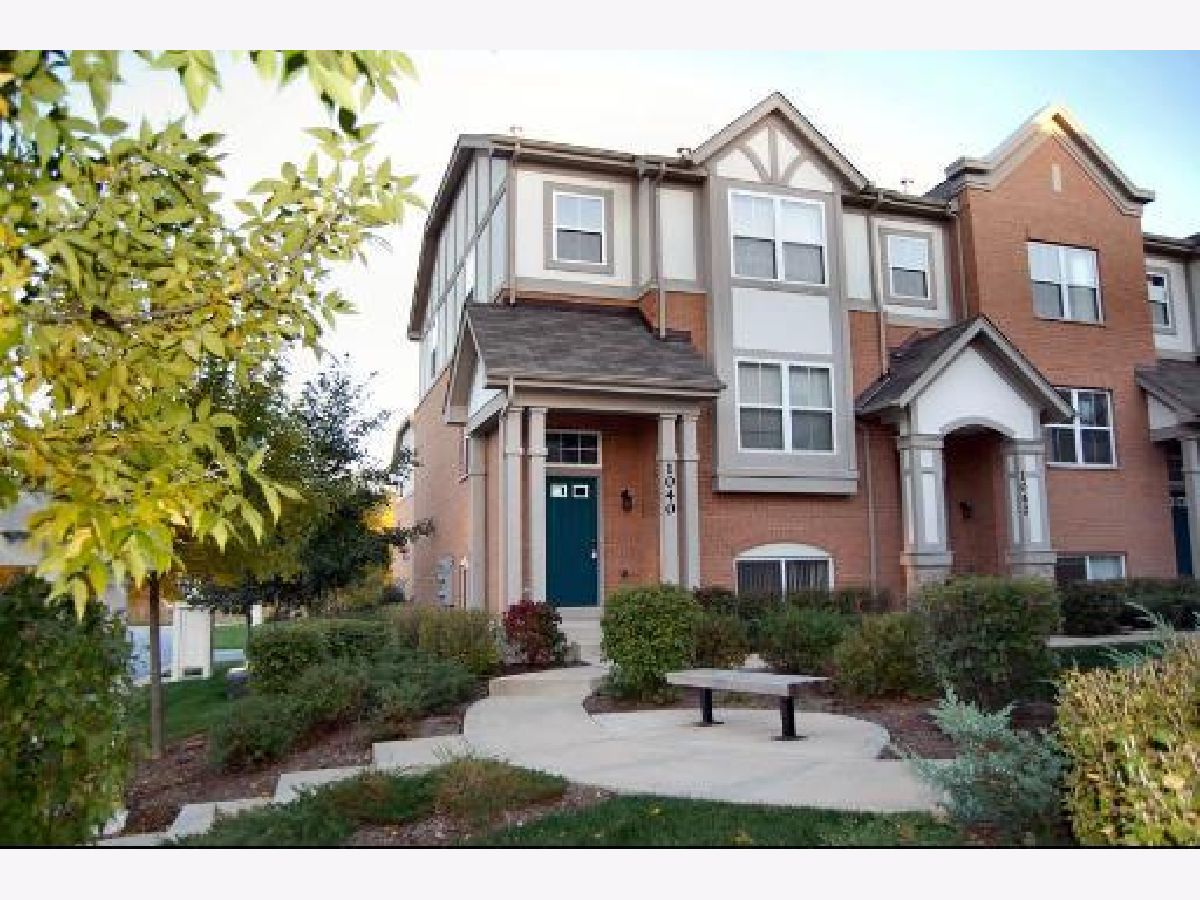1040 Claremont Drive, Palatine, Illinois 60074
$2,400
|
Rented
|
|
| Status: | Rented |
| Sqft: | 1,700 |
| Cost/Sqft: | $0 |
| Beds: | 2 |
| Baths: | 3 |
| Year Built: | 2004 |
| Property Taxes: | $0 |
| Days On Market: | 1320 |
| Lot Size: | 0,00 |
Description
GREAT END UNIT LOCATION*INTERIOR FEATURES EAT IN KITCHEN WITH ALL STAINLESS APPLIANCES*42"CHERRY CABINETS*TILE FLOOR*SEPARATE LAUNDRY ROOM W/ WASHER & DRYER,WINDOW TREATMENTS*2 SIDED FIREPLACE* LR/DR COMBO*FINISHED LL FAMILY ROOM* CLOSE TO EXPRESSWAY.
Property Specifics
| Residential Rental | |
| 2 | |
| — | |
| 2004 | |
| — | |
| — | |
| No | |
| — |
| Cook | |
| Claremont Ridge | |
| — / — | |
| — | |
| — | |
| — | |
| 11387871 | |
| — |
Nearby Schools
| NAME: | DISTRICT: | DISTANCE: | |
|---|---|---|---|
|
Grade School
Lake Louise Elementary School |
15 | — | |
|
High School
Palatine High School |
211 | Not in DB | |
Property History
| DATE: | EVENT: | PRICE: | SOURCE: |
|---|---|---|---|
| 1 May, 2022 | Under contract | $0 | MRED MLS |
| 28 Apr, 2022 | Listed for sale | $0 | MRED MLS |

Room Specifics
Total Bedrooms: 2
Bedrooms Above Ground: 2
Bedrooms Below Ground: 0
Dimensions: —
Floor Type: —
Full Bathrooms: 3
Bathroom Amenities: Separate Shower,Double Sink
Bathroom in Basement: 0
Rooms: —
Basement Description: None
Other Specifics
| 2 | |
| — | |
| — | |
| — | |
| — | |
| COMMON GROUNDS | |
| — | |
| — | |
| — | |
| — | |
| Not in DB | |
| — | |
| — | |
| — | |
| — |
Tax History
| Year | Property Taxes |
|---|
Contact Agent
Contact Agent
Listing Provided By
Baird & Warner


