10411 Palos West Drive, Palos Park, Illinois 60464
$3,200
|
Rented
|
|
| Status: | Rented |
| Sqft: | 2,808 |
| Cost/Sqft: | $0 |
| Beds: | 4 |
| Baths: | 3 |
| Year Built: | 1990 |
| Property Taxes: | $0 |
| Days On Market: | 1293 |
| Lot Size: | 0,00 |
Description
Here is an opportunity to move into a big home located in a great school district with Palos West Elementary literally in the backyard! The bones are good here with a newer roof, windows, washing machine, dishwasher, and rear deck. You will find four big bedrooms upstairs, two primary bedroom closets, and a dual vanity in the hall bathroom. There is an eat in kitchen featuring newer stainless steel appliances, great light, a ceramic double sink with garbage disposal, pantry with shelving, a desk area, hardwood floors and French doors to the deck plus a nice lawn. There is also a huge unfinished basement for storage and an attached two car garage. The home backs to an acclaimed school in sought after district. Please inquire with listing agent to be notified of appointment availability. Owner is IL Licensed real estate agent.
Property Specifics
| Residential Rental | |
| — | |
| — | |
| 1990 | |
| — | |
| — | |
| No | |
| — |
| Cook | |
| — | |
| — / — | |
| — | |
| — | |
| — | |
| 11420453 | |
| — |
Nearby Schools
| NAME: | DISTRICT: | DISTANCE: | |
|---|---|---|---|
|
Grade School
Palos West Elementary School |
118 | — | |
|
Middle School
Palos South Middle School |
118 | Not in DB | |
|
High School
Amos Alonzo Stagg High School |
230 | Not in DB | |
Property History
| DATE: | EVENT: | PRICE: | SOURCE: |
|---|---|---|---|
| 18 Jun, 2019 | Under contract | $0 | MRED MLS |
| 11 May, 2019 | Listed for sale | $0 | MRED MLS |
| 10 Jul, 2020 | Under contract | $0 | MRED MLS |
| 25 Jun, 2020 | Listed for sale | $0 | MRED MLS |
| 31 May, 2022 | Listed for sale | $0 | MRED MLS |
| 10 Mar, 2025 | Under contract | $0 | MRED MLS |
| 24 Feb, 2025 | Listed for sale | $0 | MRED MLS |
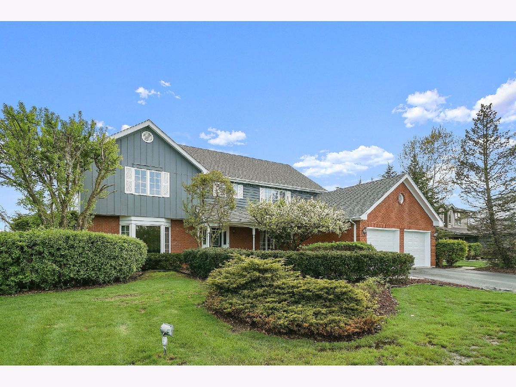
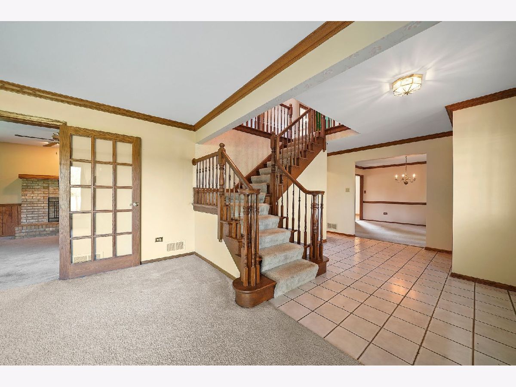
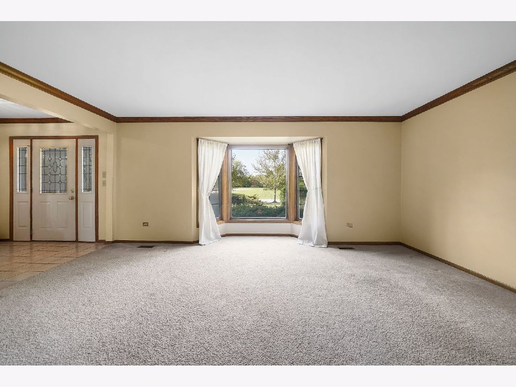
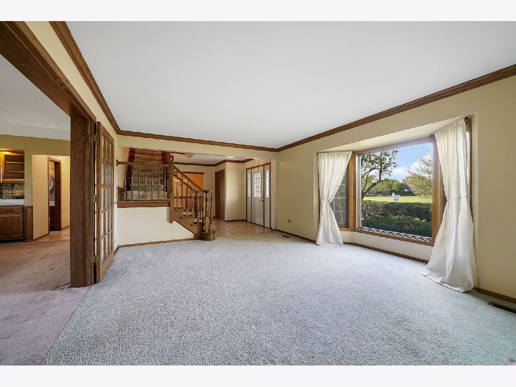
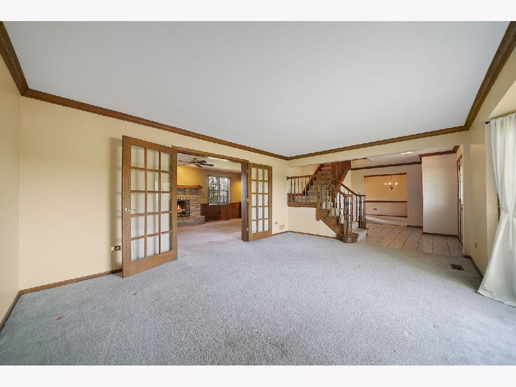
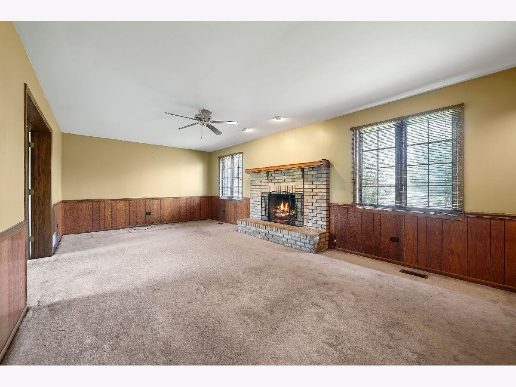
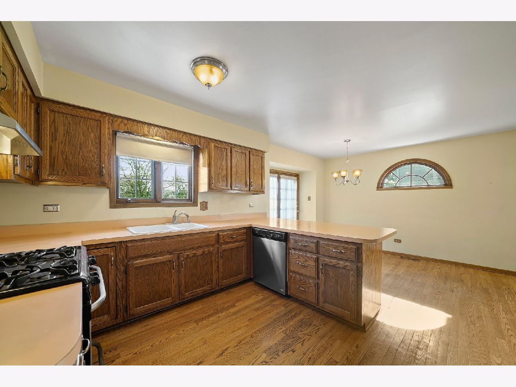
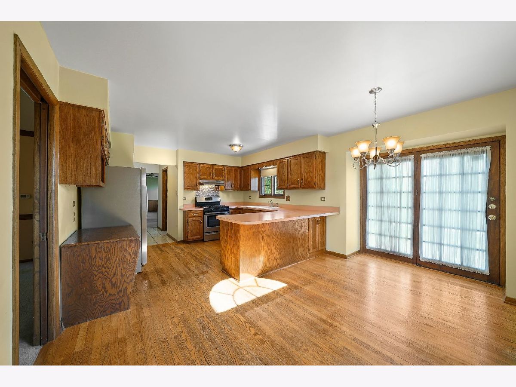
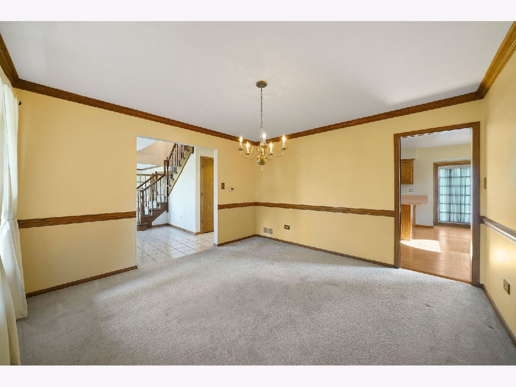
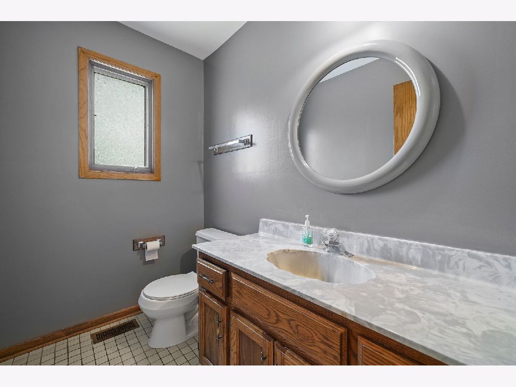
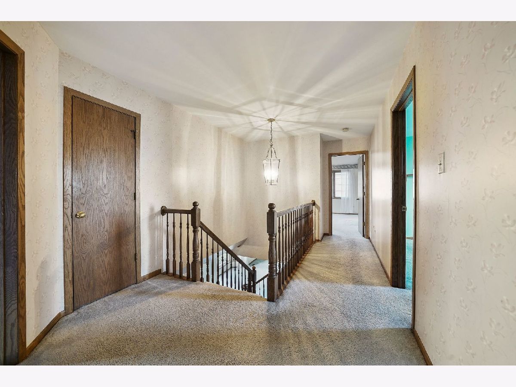
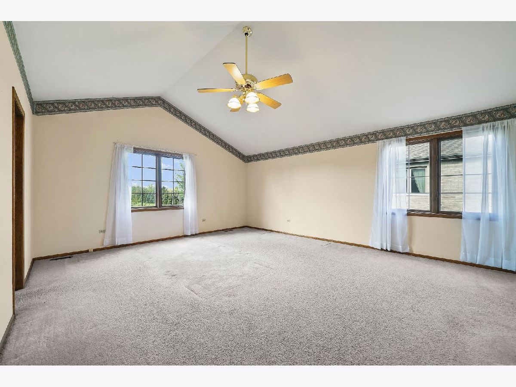
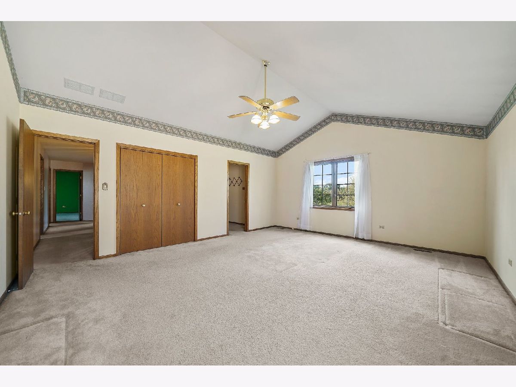
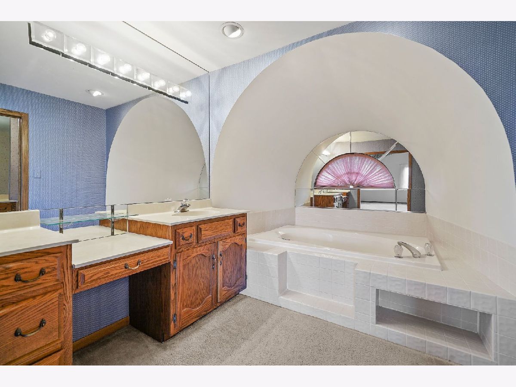
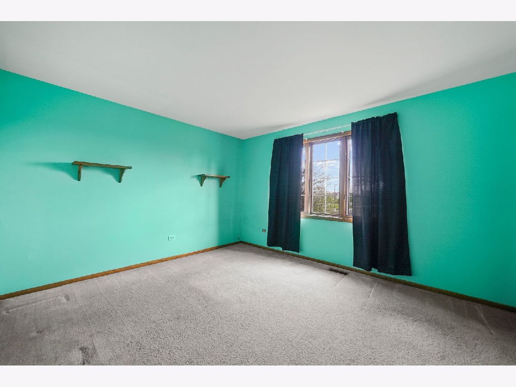
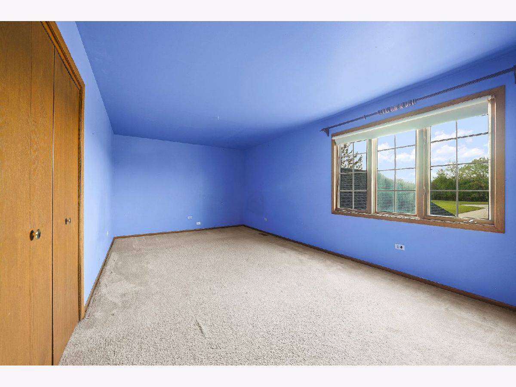
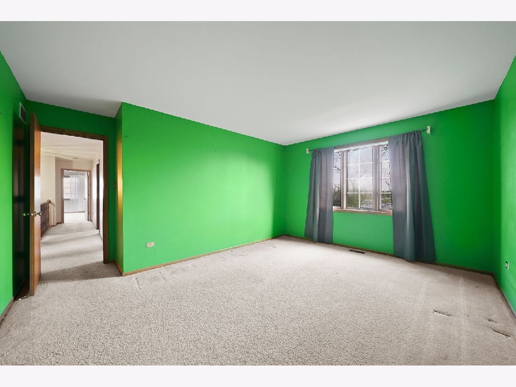
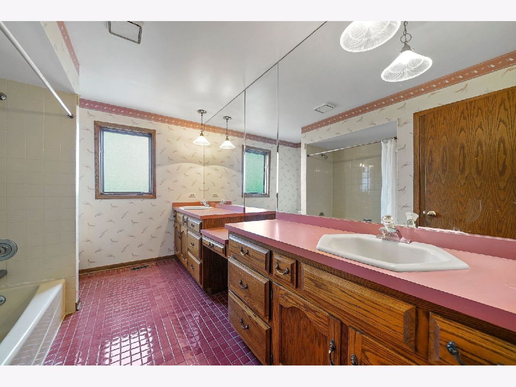
Room Specifics
Total Bedrooms: 4
Bedrooms Above Ground: 4
Bedrooms Below Ground: 0
Dimensions: —
Floor Type: —
Dimensions: —
Floor Type: —
Dimensions: —
Floor Type: —
Full Bathrooms: 3
Bathroom Amenities: Whirlpool,Separate Shower
Bathroom in Basement: 0
Rooms: —
Basement Description: Unfinished
Other Specifics
| 2 | |
| — | |
| — | |
| — | |
| — | |
| 81X130 | |
| — | |
| — | |
| — | |
| — | |
| Not in DB | |
| — | |
| — | |
| — | |
| — |
Tax History
| Year | Property Taxes |
|---|
Contact Agent
Contact Agent
Listing Provided By
@properties Christie's International Real Estate


