1042 Park Crest Drive, Darien, Illinois 60561
$2,475
|
Rented
|
|
| Status: | Rented |
| Sqft: | 0 |
| Cost/Sqft: | — |
| Beds: | 4 |
| Baths: | 3 |
| Year Built: | 1975 |
| Property Taxes: | $0 |
| Days On Market: | 1486 |
| Lot Size: | 0,00 |
Description
Location, location, location! This renovated, move-in-ready 4 bedroom, 2.5 bath (plus bonus room) home sits on a prime location backing up to Concord Elementary School with District 63 and 83 schools! Walk into an expansive open layout in which the spacious living room flows into the dining room, kitchen, family room, and bonus room! The kitchen features chic backsplash, granite countertops, and tons of storage/counter space. This home has newer stainless steel appliances and a pantry! Warm up with your loved ones during the cold winter months in front of your fireplace in the family room. The main floor also has a renovated powder room and bonus room: perfect for an in-home office, play room, or addition bedroom if needed. Upstairs you will find 4 bedrooms and 2 full baths (also renovated). The primary bedroom suite is flooded with natural light, and has a walk-in closet. The luxury bath features a custom walk-in shower, while bathroom number 2 features a tub. Enjoy a cookout with family and friends in the back yard with your deck, swing, and fully fenced yard which faces the elementary school and park! Community has a clubhouse and in-ground pool! Additional upgrades throughout the home include new paint, new roof, new siding, hardwood floors, new privacy fence and recessed lighting throughout! All bathrooms are renovated and all bedrooms have ceiling fans. 1-car garage with 3 parking spaces total included with the home and additional street parking available! Tenant pays electric, gas (heat/a.c), water, sewage and trash. Pets considered case by case. Additional Deposit applies. 1 months security deposit.
Property Specifics
| Residential Rental | |
| — | |
| — | |
| 1975 | |
| None | |
| — | |
| No | |
| — |
| Du Page | |
| Hinswood | |
| — / — | |
| — | |
| Lake Michigan | |
| Public Sewer | |
| 11295819 | |
| — |
Nearby Schools
| NAME: | DISTRICT: | DISTANCE: | |
|---|---|---|---|
|
Grade School
Concord Elementary School |
63 | — | |
|
Middle School
Cass Junior High School |
63 | Not in DB | |
|
High School
Hinsdale South High School |
86 | Not in DB | |
Property History
| DATE: | EVENT: | PRICE: | SOURCE: |
|---|---|---|---|
| 15 Feb, 2022 | Under contract | $0 | MRED MLS |
| 30 Dec, 2021 | Listed for sale | $0 | MRED MLS |
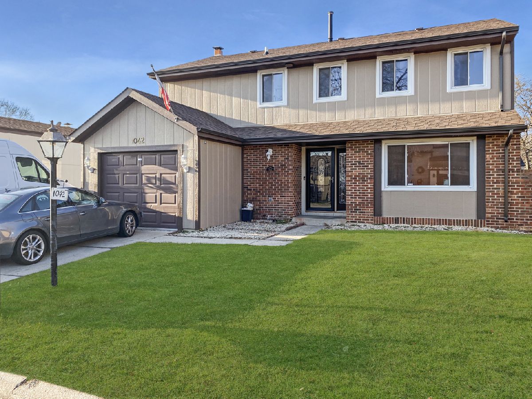
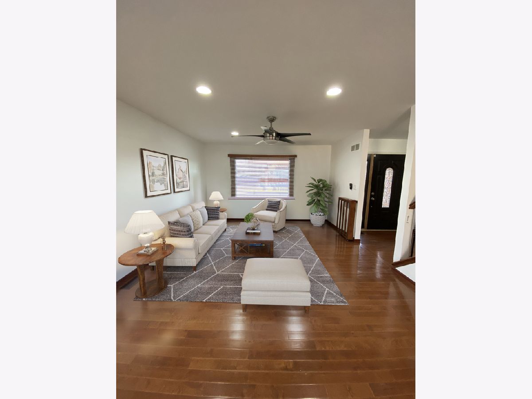
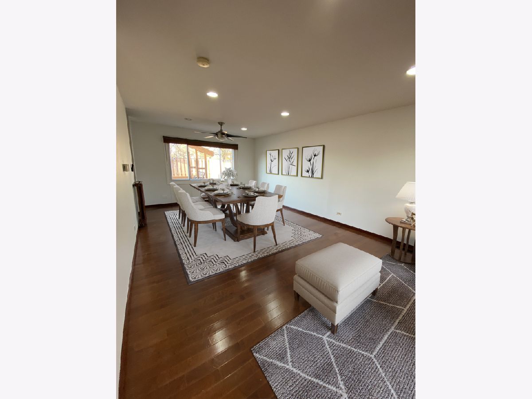
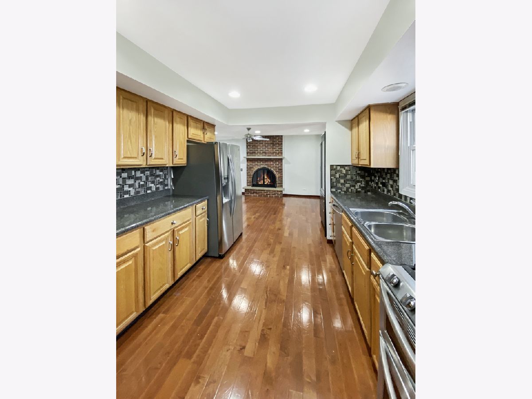
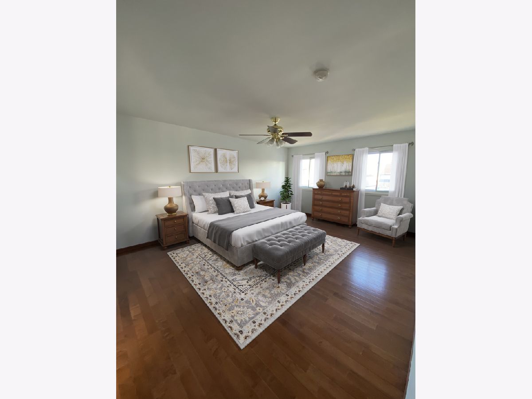
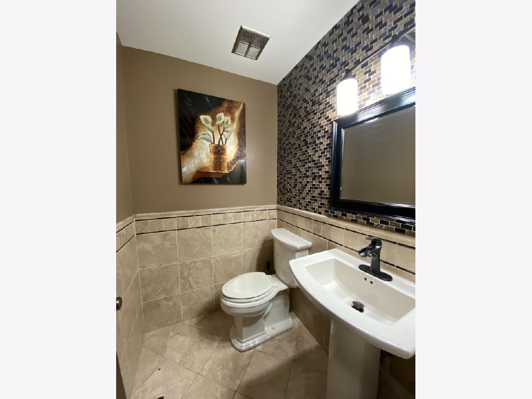
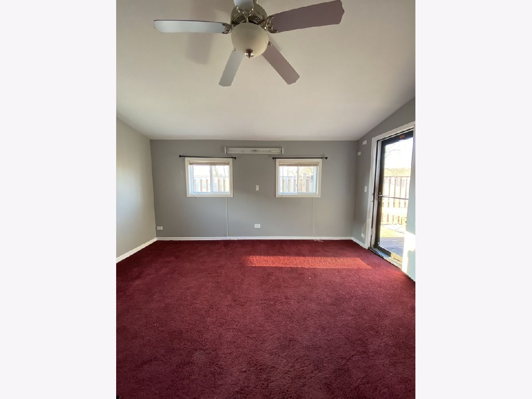
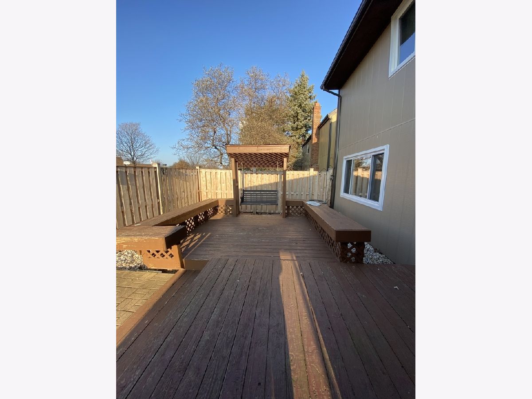
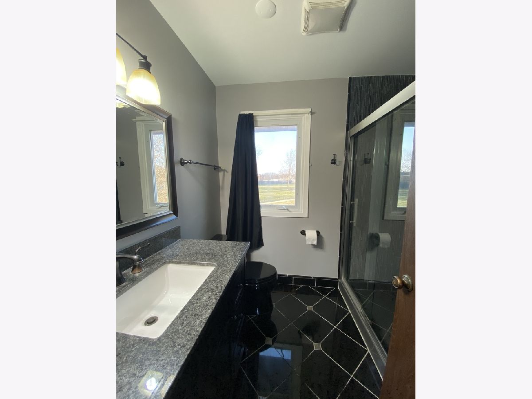
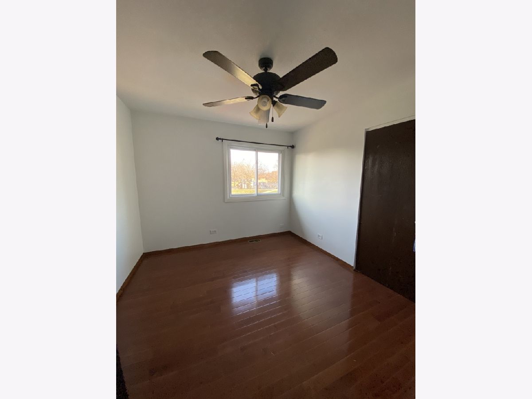
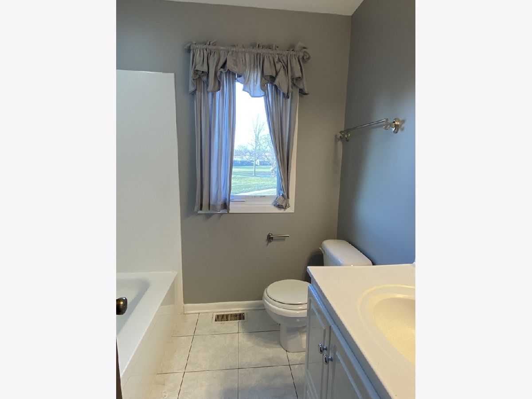
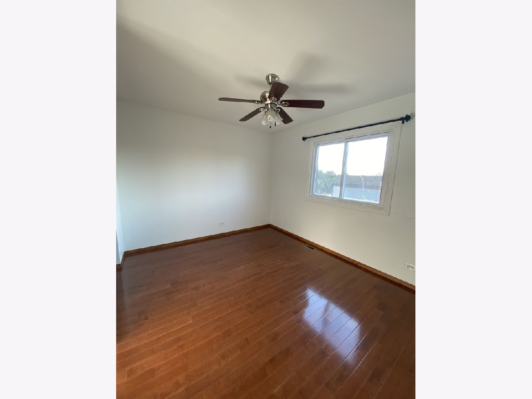
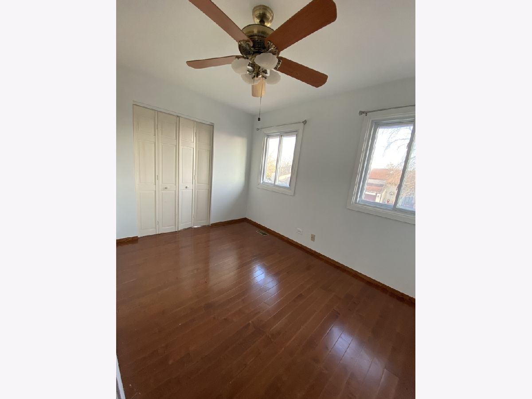
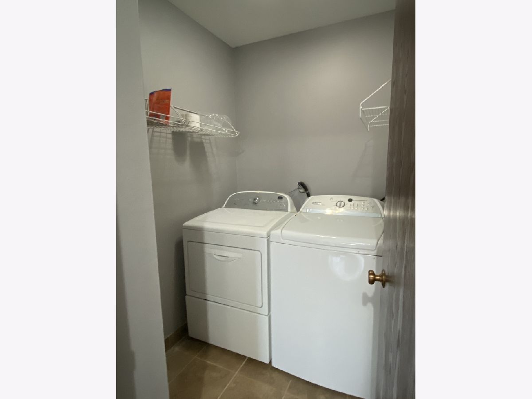
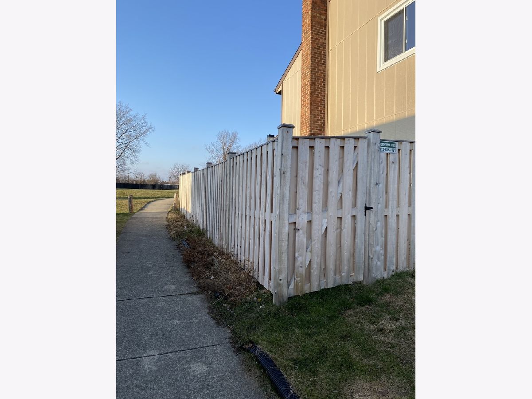
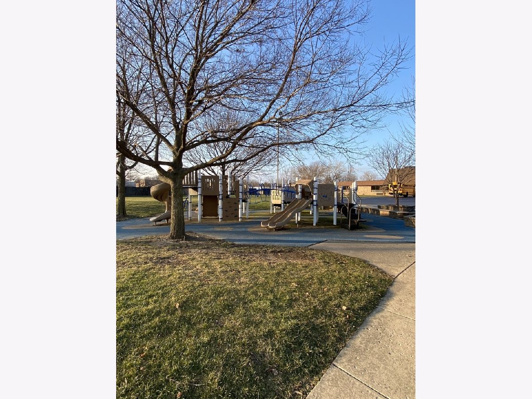
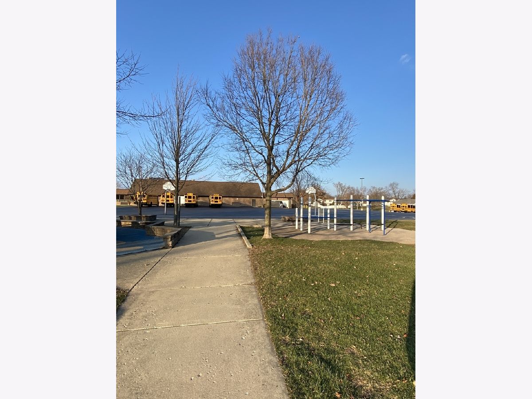
Room Specifics
Total Bedrooms: 4
Bedrooms Above Ground: 4
Bedrooms Below Ground: 0
Dimensions: —
Floor Type: Hardwood
Dimensions: —
Floor Type: Hardwood
Dimensions: —
Floor Type: Hardwood
Full Bathrooms: 3
Bathroom Amenities: Soaking Tub
Bathroom in Basement: —
Rooms: Eating Area,Bonus Room
Basement Description: Crawl
Other Specifics
| 1 | |
| — | |
| — | |
| Patio | |
| Fenced Yard,Park Adjacent,Wood Fence | |
| 50X85 | |
| — | |
| Full | |
| Hardwood Floors, Second Floor Laundry, Laundry Hook-Up in Unit | |
| Range, Microwave, Dishwasher, Refrigerator, Washer, Dryer, Disposal, Stainless Steel Appliance(s), Gas Cooktop | |
| Not in DB | |
| — | |
| — | |
| Park, Party Room, Pool, Clubhouse, School Bus | |
| Gas Log, Gas Starter |
Tax History
| Year | Property Taxes |
|---|
Contact Agent
Contact Agent
Listing Provided By
Berkshire Hathaway HomeServices Chicago


