1044 Oakhill Drive, Aurora, Illinois 60502
$3,950
|
Rented
|
|
| Status: | Rented |
| Sqft: | 2,653 |
| Cost/Sqft: | $0 |
| Beds: | 4 |
| Baths: | 3 |
| Year Built: | 2001 |
| Property Taxes: | $0 |
| Days On Market: | 971 |
| Lot Size: | 0,00 |
Description
EXECUTIVE RENTAL OPPORTUNITY - 3 car garage, 4 bedrooms, 2.1 bathrooms home with a fully finished basement! FIRST TIME RENTAL! North East Facing lot and unbeatable location - easy access to highways, less than 5 mins to Route 59 Metra train station and shopping but tucked at the back of a cul de sac. Vacation-style gazebo deck with incredible privacy, expansive backyard and scenic sunsets. 2 STORY FAMILY ROOM with high ceilings and a wall of windows. Main level office with separate living and dining space! Gas fireplace. Designer finishes. Home gets amazing sunlight year round. Upgraded kitchen with 42" cabinets, granite counters, tiled back splash and newer stainless steel appliances. Additional butlers pantry. Front loading washer/dryer. Dedicated breakfast table space doubles as a sunroom! Master bedroom has vaulted ceilings and dual vanity with separate tub and shower. LARGE walk in closet! All bedrooms are plus size with great closet space. 2nd floor catwalk overlooks the 2 story family room. HUGE basement with space for media room, game room, wet bar and work out space. Perfect use of space. Home offers access to renowned 204 schools - walking distance to elementary and middle school and less than 5 mins drive to METEA VALLEY high school. Rare rental!
Property Specifics
| Residential Rental | |
| — | |
| — | |
| 2001 | |
| — | |
| — | |
| No | |
| — |
| Du Page | |
| Country Club Estates | |
| — / — | |
| — | |
| — | |
| — | |
| 11780510 | |
| — |
Nearby Schools
| NAME: | DISTRICT: | DISTANCE: | |
|---|---|---|---|
|
Grade School
Brooks Elementary School |
204 | — | |
|
Middle School
Granger Middle School |
204 | Not in DB | |
|
High School
Metea Valley High School |
204 | Not in DB | |
Property History
| DATE: | EVENT: | PRICE: | SOURCE: |
|---|---|---|---|
| 15 Mar, 2013 | Sold | $405,000 | MRED MLS |
| 28 Jan, 2013 | Under contract | $399,900 | MRED MLS |
| 25 Jan, 2013 | Listed for sale | $399,900 | MRED MLS |
| 27 Jul, 2020 | Sold | $460,000 | MRED MLS |
| 1 Jun, 2020 | Under contract | $464,950 | MRED MLS |
| 29 May, 2020 | Listed for sale | $464,950 | MRED MLS |
| 7 Jun, 2023 | Under contract | $0 | MRED MLS |
| 29 May, 2023 | Listed for sale | $0 | MRED MLS |
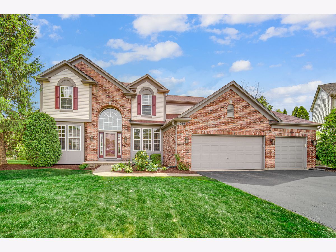
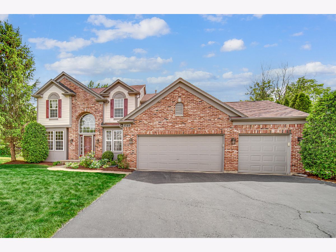
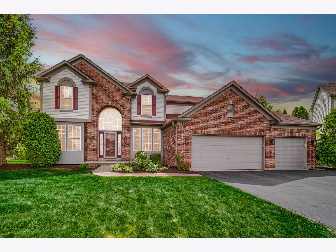
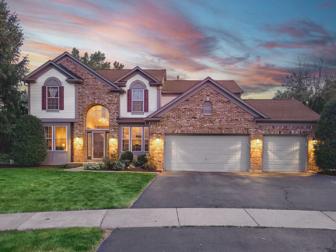
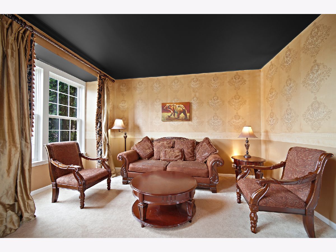
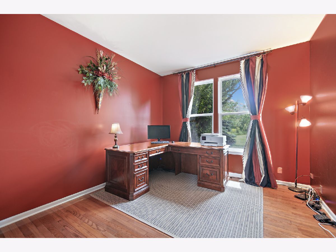
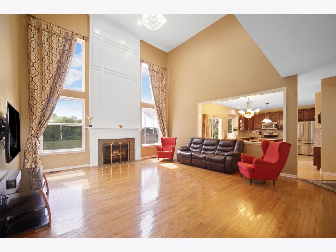
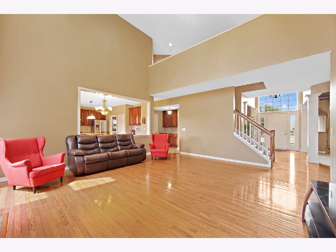
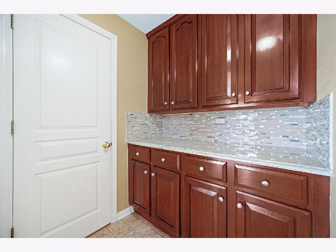
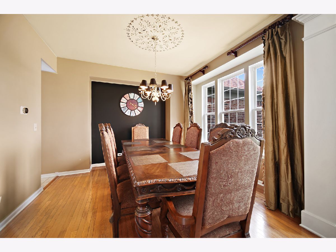
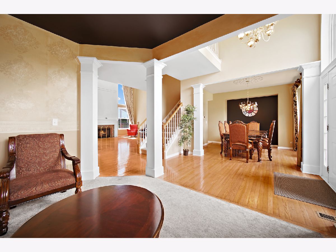
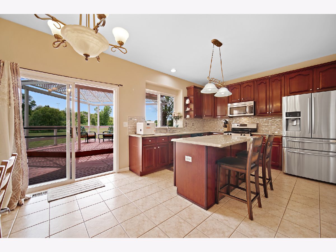
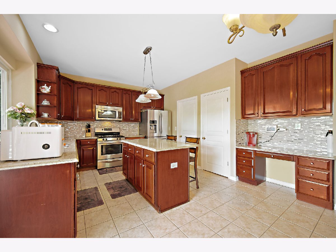
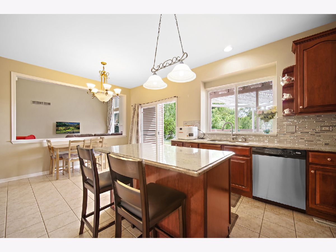
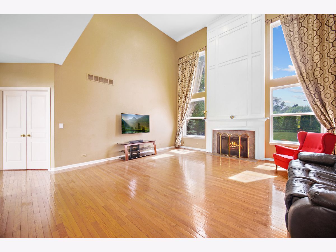
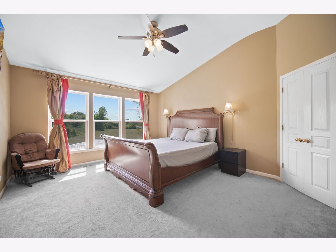
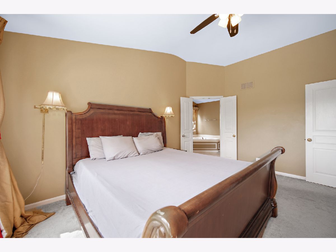
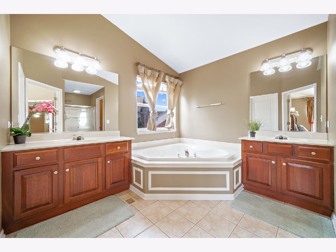
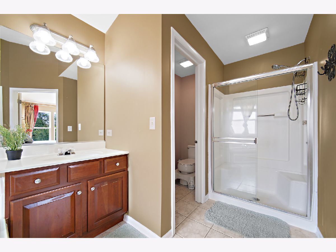
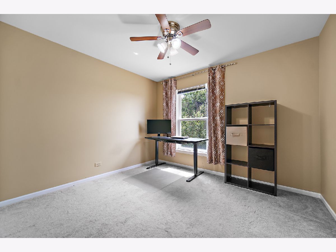
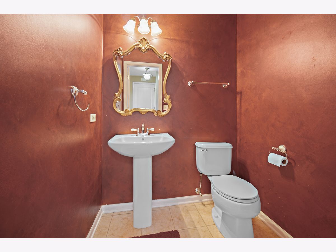
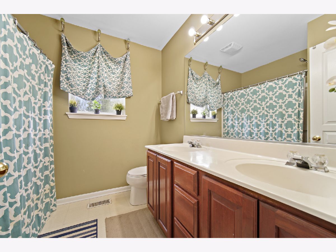
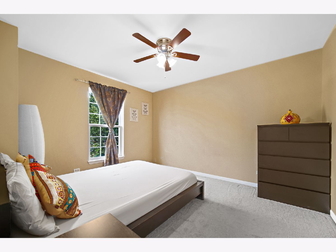
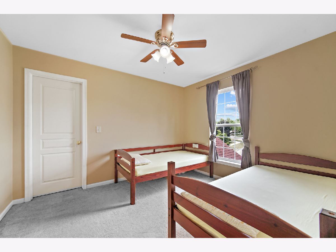
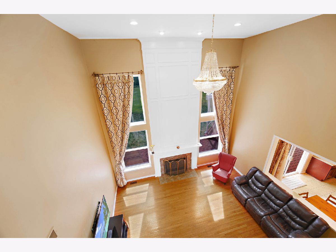
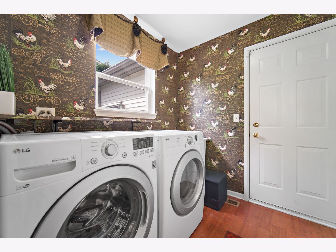
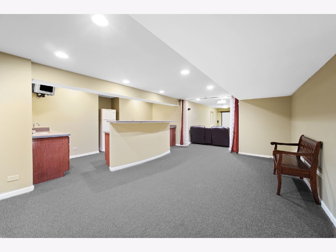
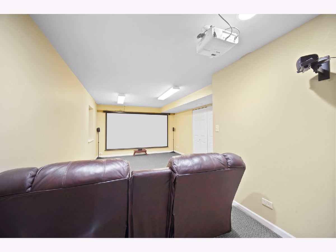
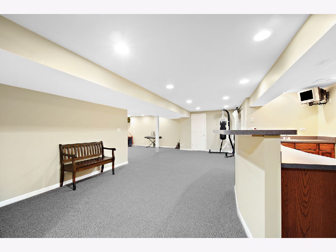
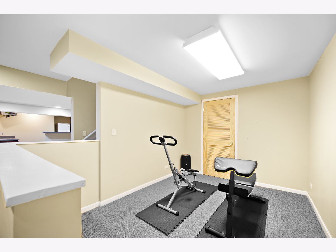
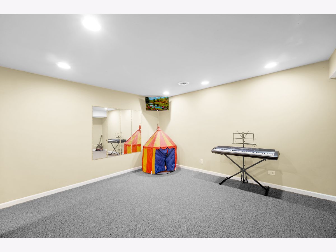
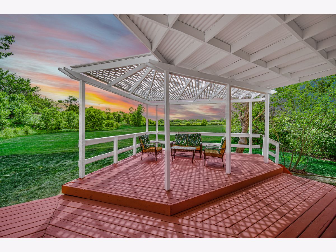
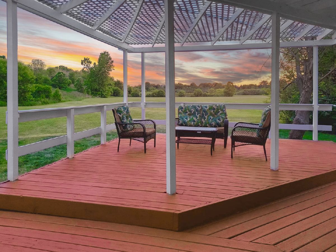
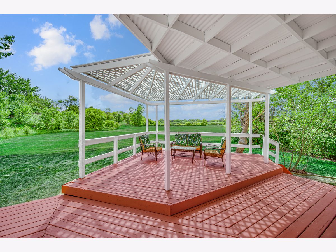
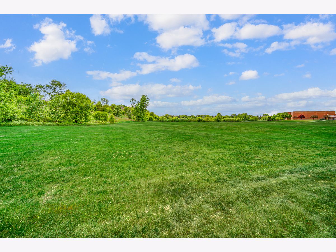
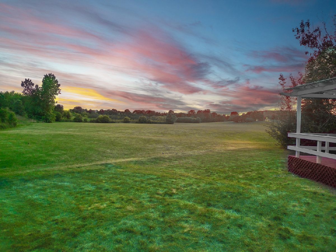
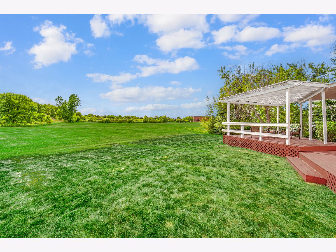
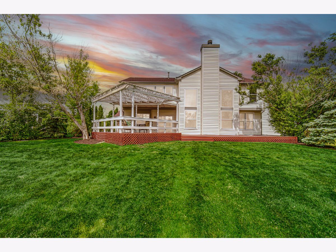
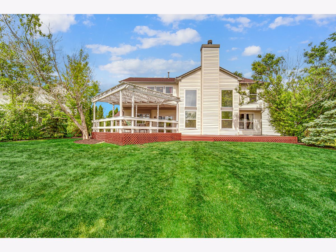
Room Specifics
Total Bedrooms: 4
Bedrooms Above Ground: 4
Bedrooms Below Ground: 0
Dimensions: —
Floor Type: —
Dimensions: —
Floor Type: —
Dimensions: —
Floor Type: —
Full Bathrooms: 3
Bathroom Amenities: Double Sink,Soaking Tub
Bathroom in Basement: 0
Rooms: —
Basement Description: Finished
Other Specifics
| 3 | |
| — | |
| Asphalt | |
| — | |
| — | |
| 0.28 | |
| — | |
| — | |
| — | |
| — | |
| Not in DB | |
| — | |
| — | |
| — | |
| — |
Tax History
| Year | Property Taxes |
|---|---|
| 2013 | $10,983 |
| 2020 | $12,771 |
Contact Agent
Contact Agent
Listing Provided By
Property Economics Inc.


