1045 Savoy Court, Elk Grove Village, Illinois 60007
$1,920
|
Rented
|
|
| Status: | Rented |
| Sqft: | 1,700 |
| Cost/Sqft: | $0 |
| Beds: | 3 |
| Baths: | 2 |
| Year Built: | 2001 |
| Property Taxes: | $0 |
| Days On Market: | 1736 |
| Lot Size: | 0,00 |
Description
Beautifully well maintained 3 bedroom townhome in Arbor Club. Unit features recently remodeled kitchen and main floor bath, hardwood floors and newer carpet for all 3 bedrooms on 2nd floor. This bright and sunny open floor plan has plenty of space to entertain and enjoy with three floors of living space. Gourmet Kitchen w/42" cherry cabinets and vented stove & gas fireplace w/marble surround in liv & din rooms. Side by side washer and dryer. 9' ceiling in living room, plus large family room or home office downstairs. Enjoy a private balcony off of kitchen. Highly sought after area and close to expressways, parks and restaurants. Oversized 2 car garage with extra storage/shelves. Available June 1st. Dog or Cat will be considered for additional pet fee.
Property Specifics
| Residential Rental | |
| 3 | |
| — | |
| 2001 | |
| English | |
| — | |
| No | |
| — |
| Cook | |
| Arbor Club | |
| — / — | |
| — | |
| Lake Michigan | |
| Public Sewer | |
| 11073561 | |
| — |
Nearby Schools
| NAME: | DISTRICT: | DISTANCE: | |
|---|---|---|---|
|
Grade School
Adm Richard E Byrd Elementary Sc |
59 | — | |
|
Middle School
Grove Junior High School |
59 | Not in DB | |
|
High School
Elk Grove High School |
214 | Not in DB | |
Property History
| DATE: | EVENT: | PRICE: | SOURCE: |
|---|---|---|---|
| 25 Sep, 2007 | Sold | $279,000 | MRED MLS |
| 14 Aug, 2007 | Under contract | $289,900 | MRED MLS |
| — | Last price change | $299,900 | MRED MLS |
| 10 Apr, 2007 | Listed for sale | $305,000 | MRED MLS |
| 15 Aug, 2016 | Under contract | $0 | MRED MLS |
| 29 Jul, 2016 | Listed for sale | $0 | MRED MLS |
| 2 May, 2021 | Listed for sale | $0 | MRED MLS |
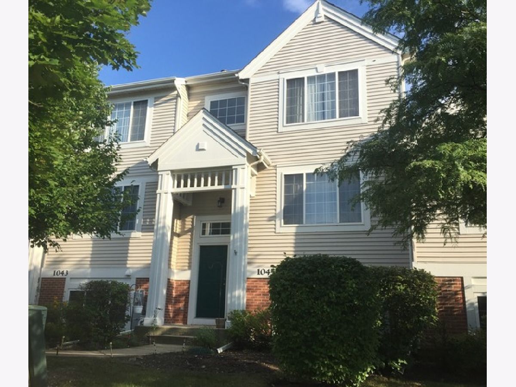
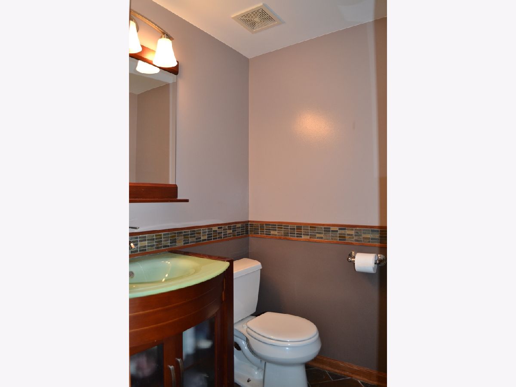
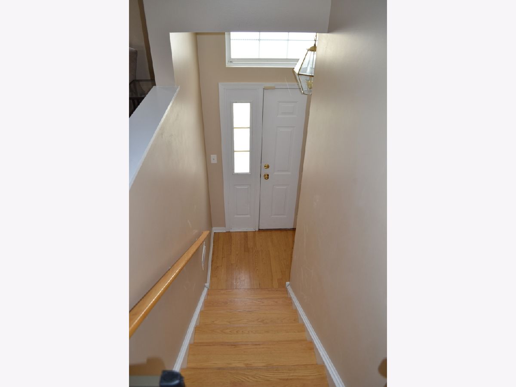
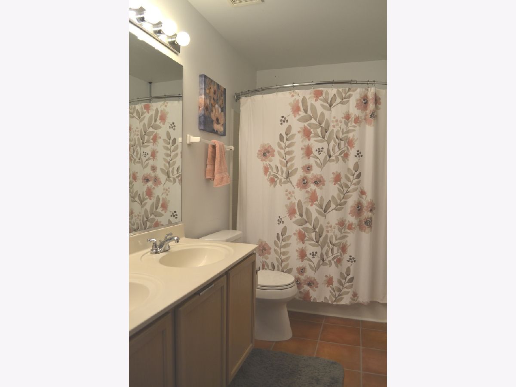
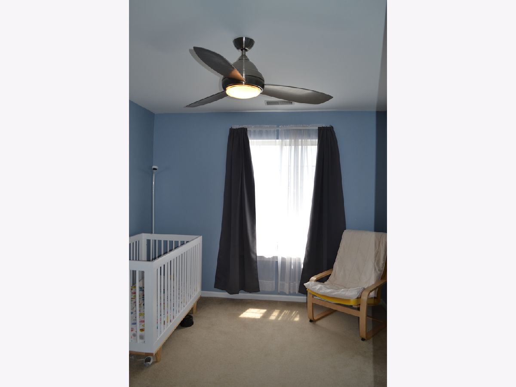
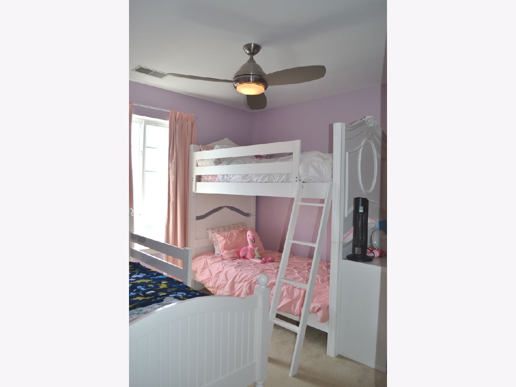
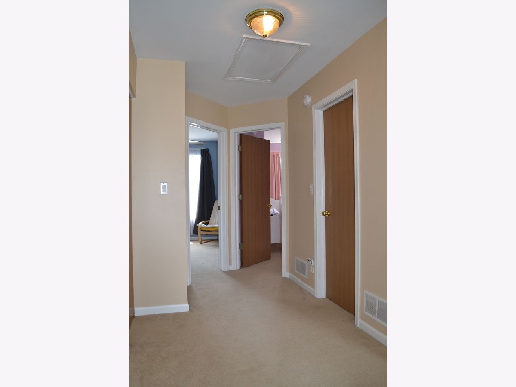
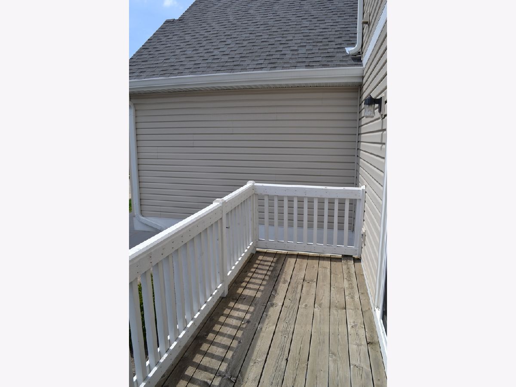
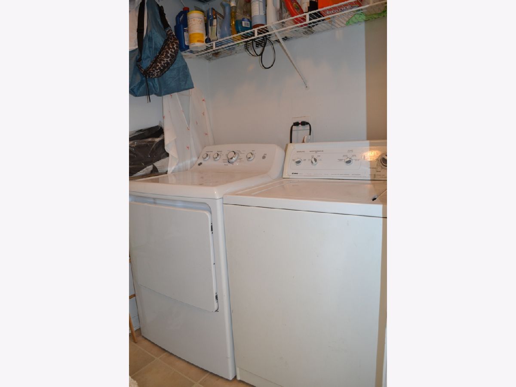
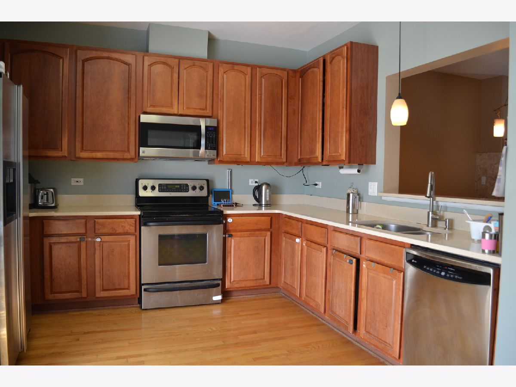
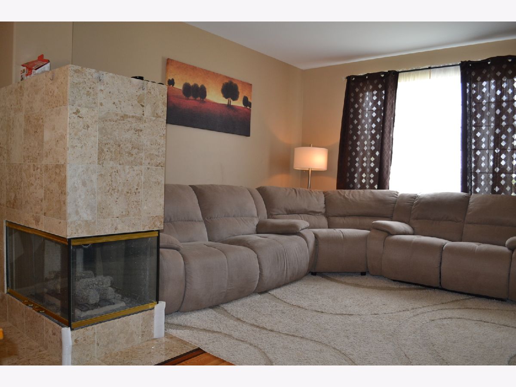
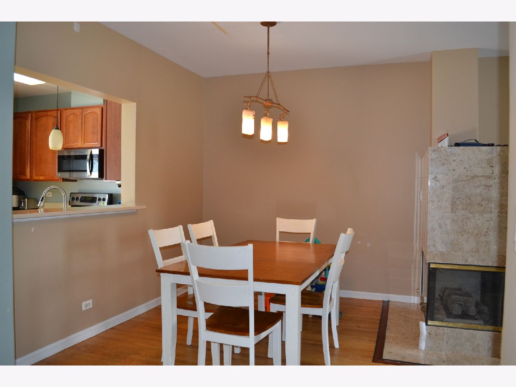
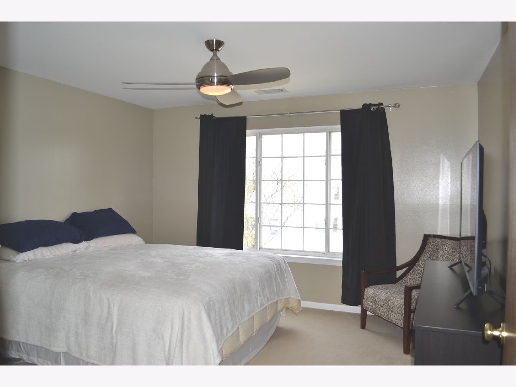
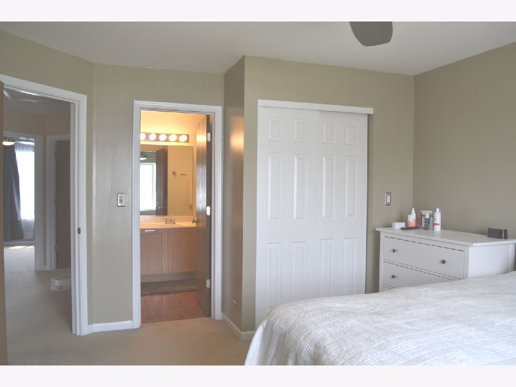
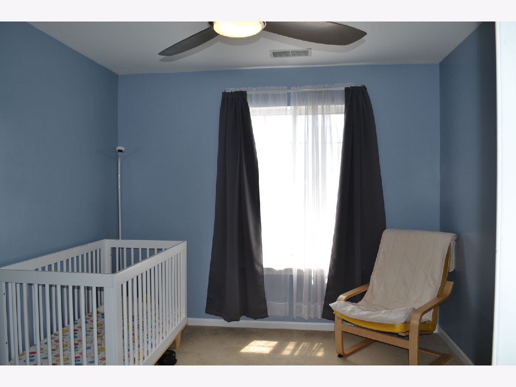
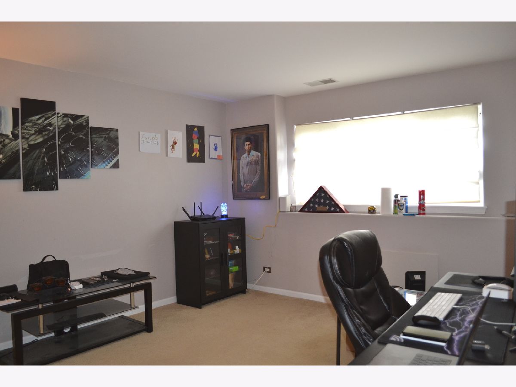
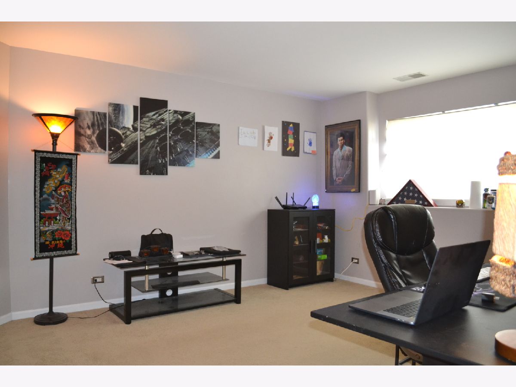
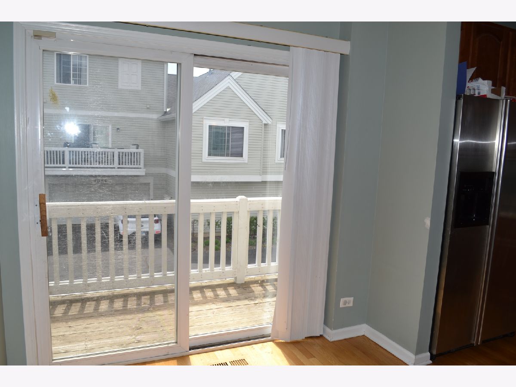
Room Specifics
Total Bedrooms: 3
Bedrooms Above Ground: 3
Bedrooms Below Ground: 0
Dimensions: —
Floor Type: Carpet
Dimensions: —
Floor Type: —
Full Bathrooms: 2
Bathroom Amenities: —
Bathroom in Basement: 0
Rooms: Utility Room-1st Floor
Basement Description: Finished
Other Specifics
| 2 | |
| — | |
| Asphalt | |
| Balcony, Cable Access | |
| Common Grounds | |
| INTEGRAL | |
| — | |
| Full | |
| Vaulted/Cathedral Ceilings, Hardwood Floors, First Floor Laundry, Laundry Hook-Up in Unit, Some Window Treatmnt | |
| Range, Microwave, Dishwasher, Refrigerator, Washer, Dryer, Disposal | |
| Not in DB | |
| — | |
| — | |
| — | |
| Double Sided, Gas Log |
Tax History
| Year | Property Taxes |
|---|---|
| 2007 | $3,192 |
Contact Agent
Contact Agent
Listing Provided By
@properties


