1049 Atterberg Road, South Elgin, Illinois 60177
$2,800
|
Rented
|
|
| Status: | Rented |
| Sqft: | 1,764 |
| Cost/Sqft: | $0 |
| Beds: | 3 |
| Baths: | 3 |
| Year Built: | 2023 |
| Property Taxes: | $0 |
| Days On Market: | 713 |
| Lot Size: | 0,00 |
Description
AVAILABLE NOW!! ABSOLUTELY STUNNING! This brand-new, never lived in, 3-bedroom, 2 1/2-bathroom residence boasts three stories of modern living designed for sophistication and convenience. The main level welcomes you with an open layout accentuated by sleek vinyl plank flooring. The family room, a focal point of relaxation has ample space for cozy gatherings or lively entertainment. The gourmet kitchen, adorned with white shaker cabinetry, GE stainless steel appliances and exquisite quartz countertops, is a culinary haven. Upstairs features three bedrooms, including a spacious owner's suite with a private luxury bathroom and large walk-in closet. The lower level offers a versatile finished space, perfect for an office or rec area. This residence also includes a laundry room with washer, dryer and utility sink, a 2 car garage and the Smart Home Automation technology, offering remote thermostat access, wireless touch entry, and a built-in video doorbell. Park Pointe is the perfect location. Enjoy Kohler field, the prairie path, nearby shopping and restaurants. Don't miss the chance to lease this beautiful townhome. TENANT PAYS ALL UTILITIES**TENANTS MUST HAVE GOOD CREDIT SCORE ~ GREAT EMPLOYMENT ~ SMALL DOG ALLOWED ~ NO SMOKING ~ INCOME 3X THE RENT *FIRST MONTH RENT AND SECURITY DEPOSIT UPON SIGNING * Schedule your viewing today!
Property Specifics
| Residential Rental | |
| 3 | |
| — | |
| 2023 | |
| — | |
| — | |
| No | |
| — |
| Kane | |
| Park Pointe | |
| — / — | |
| — | |
| — | |
| — | |
| 11998237 | |
| — |
Nearby Schools
| NAME: | DISTRICT: | DISTANCE: | |
|---|---|---|---|
|
Grade School
Clinton Elementary School |
46 | — | |
|
Middle School
Kenyon Woods Middle School |
46 | Not in DB | |
|
High School
South Elgin High School |
46 | Not in DB | |
Property History
| DATE: | EVENT: | PRICE: | SOURCE: |
|---|---|---|---|
| 27 Nov, 2023 | Sold | $308,650 | MRED MLS |
| 23 Oct, 2023 | Under contract | $319,900 | MRED MLS |
| 12 Sep, 2023 | Listed for sale | $329,900 | MRED MLS |
| 10 Apr, 2024 | Under contract | $0 | MRED MLS |
| 6 Mar, 2024 | Listed for sale | $0 | MRED MLS |
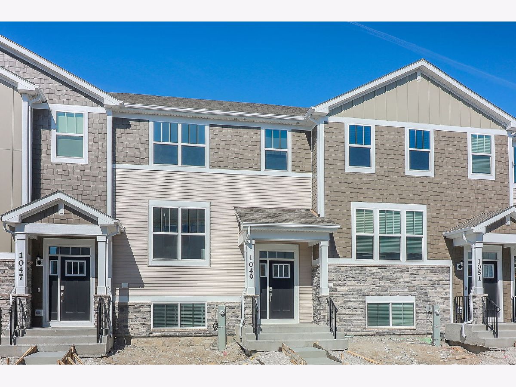
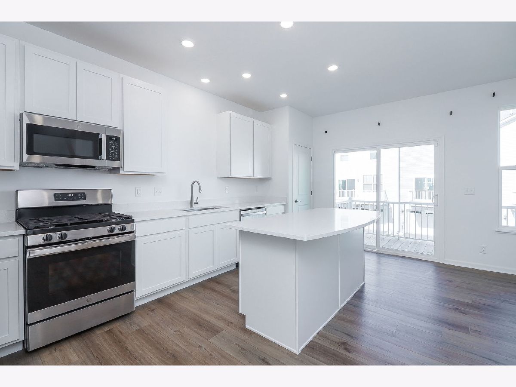
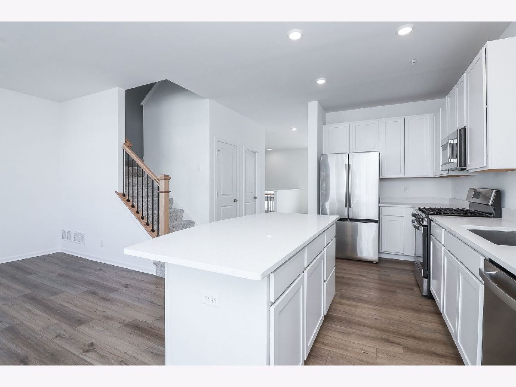
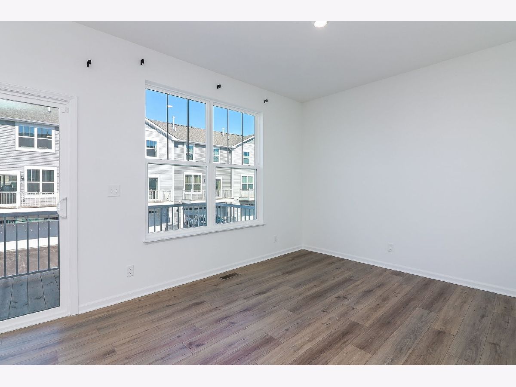
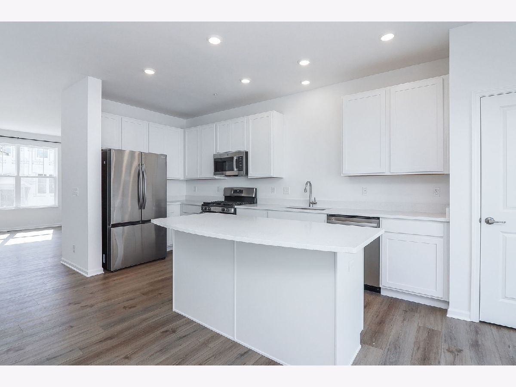
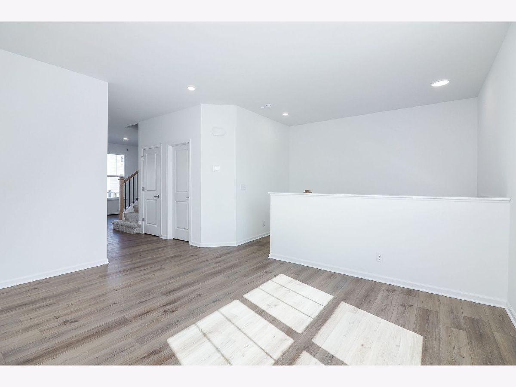
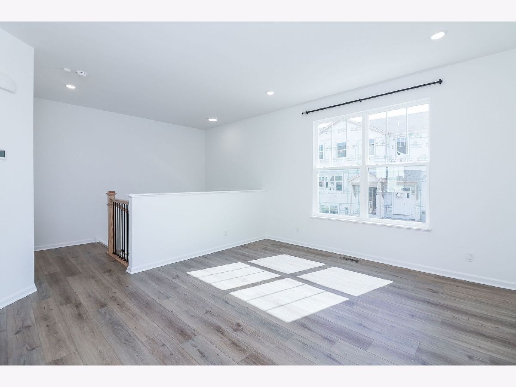
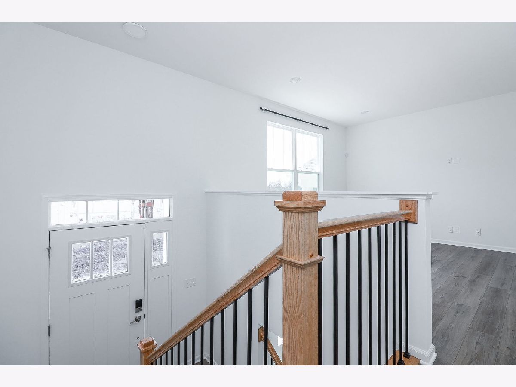
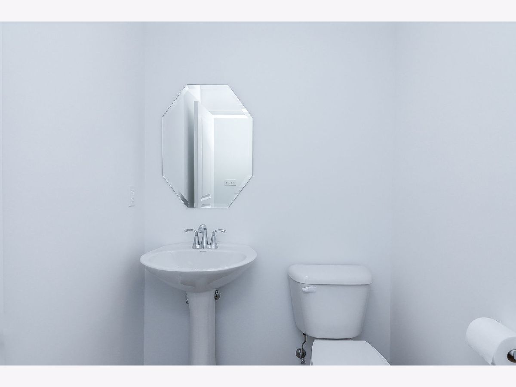
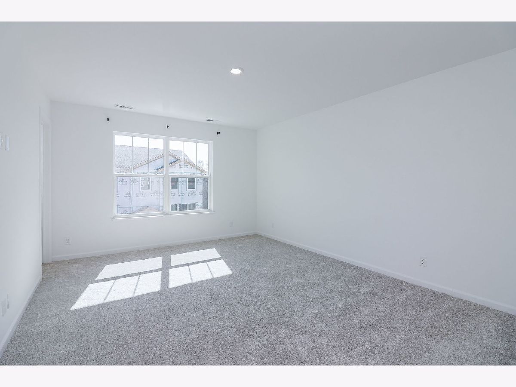
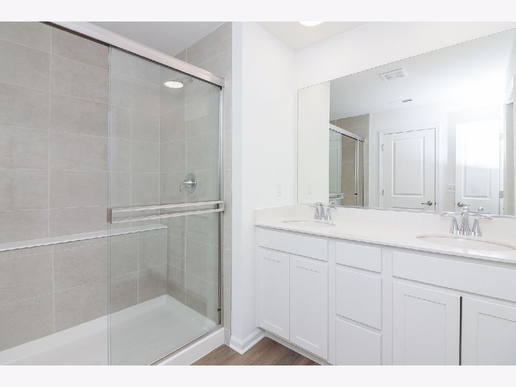
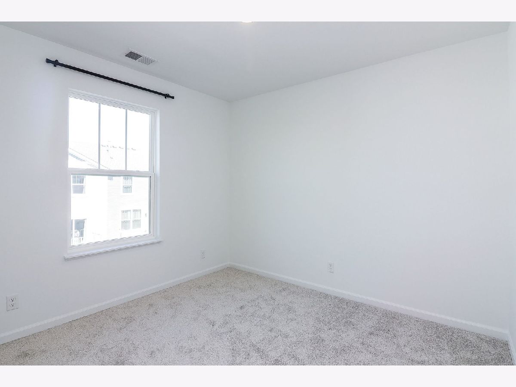
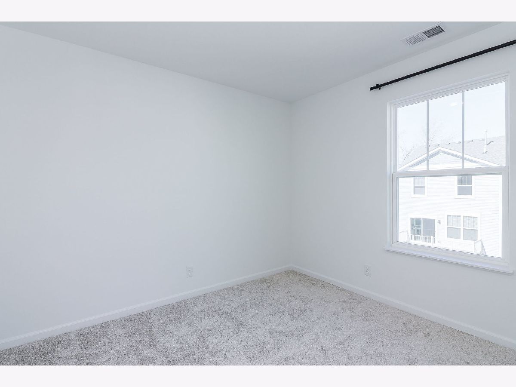
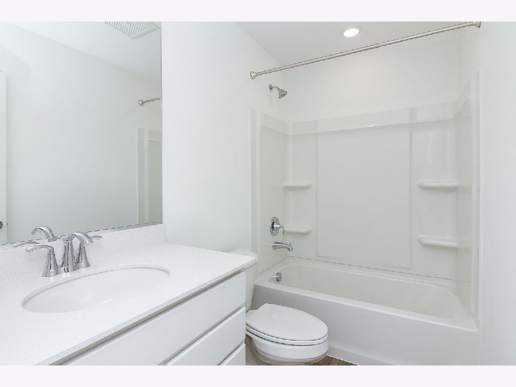
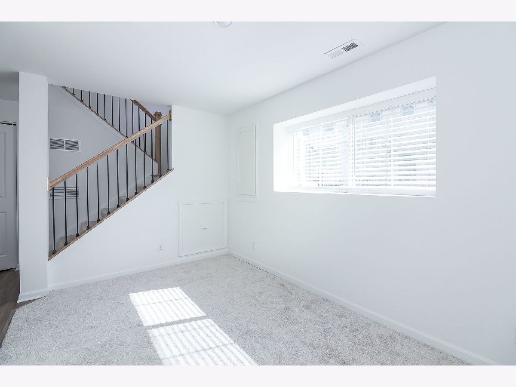
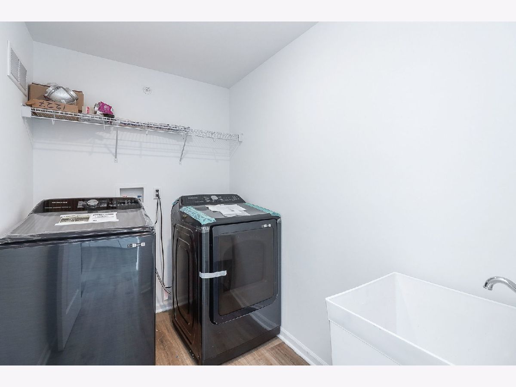
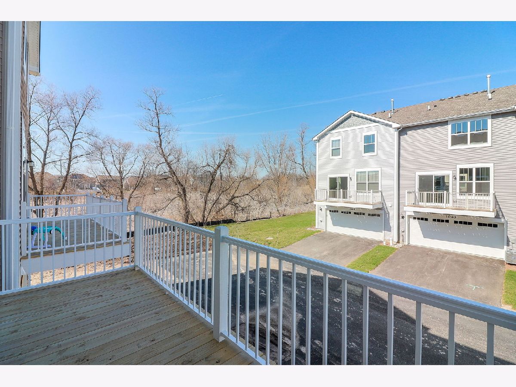
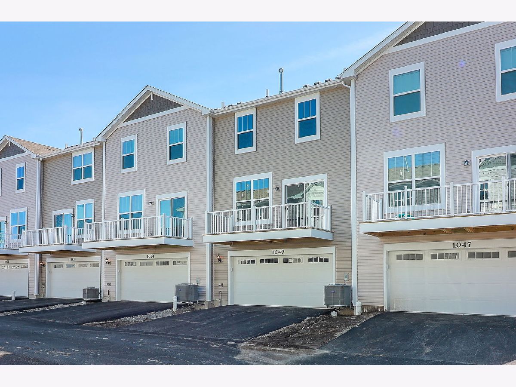
Room Specifics
Total Bedrooms: 3
Bedrooms Above Ground: 3
Bedrooms Below Ground: 0
Dimensions: —
Floor Type: —
Dimensions: —
Floor Type: —
Full Bathrooms: 3
Bathroom Amenities: —
Bathroom in Basement: 0
Rooms: —
Basement Description: Finished,Lookout,Rec/Family Area
Other Specifics
| 2 | |
| — | |
| Asphalt | |
| — | |
| — | |
| 30 X 60 | |
| — | |
| — | |
| — | |
| — | |
| Not in DB | |
| — | |
| — | |
| — | |
| — |
Tax History
| Year | Property Taxes |
|---|
Contact Agent
Contact Agent
Listing Provided By
RE/MAX All Pro


