1049 Mar Lane Drive, Lake Forest, Illinois 60045
$6,000
|
Rented
|
|
| Status: | Rented |
| Sqft: | 3,956 |
| Cost/Sqft: | $0 |
| Beds: | 4 |
| Baths: | 4 |
| Year Built: | 1993 |
| Property Taxes: | $0 |
| Days On Market: | 1320 |
| Lot Size: | 0,00 |
Description
This beautiful, large townhome in Lake Forest Chateau features an open floor plan, with separate living room, dining room and family room all in one grand space overlooking the natural, spring-fed pond. LR boasts 21' vaulted ceiling and gas fireplace with Cantera Stone hand carved surround. Kitchen has new granite countertops, high end appliances, island and large breakfast room. Primary bedroom features a tray ceiling, WIC, and luxury bath with jetted tub. Other bedrooms are generous sized (one is HUGE!). Lutron lighting with 6 zones. Finished basement with half bath, wet bar, wine cellar, surround sound, and wall unit with entertainment system. Many updates, including newly refinished hardwood floors on main floor and brand new hardwoods on staircase, 2nd floor loft area, and 2nd floor hallway (2022), hardscapes front and back (2021), furnace (2021), A/C (2019), water heater (2016), cedar roof (2016), Tromm washer/dryer. Dramatic two-level patio in Italian stone offers views of the pond. Great location - walk to Sunset Foods, Metra, restaurants and more.
Property Specifics
| Residential Rental | |
| 2 | |
| — | |
| 1993 | |
| — | |
| — | |
| Yes | |
| — |
| Lake | |
| Lake Forest Chateau | |
| — / — | |
| — | |
| — | |
| — | |
| 11438806 | |
| — |
Nearby Schools
| NAME: | DISTRICT: | DISTANCE: | |
|---|---|---|---|
|
Grade School
Everett Elementary School |
67 | — | |
|
Middle School
Deer Path Middle School |
67 | Not in DB | |
|
High School
Lake Forest High School |
115 | Not in DB | |
Property History
| DATE: | EVENT: | PRICE: | SOURCE: |
|---|---|---|---|
| 21 Jan, 2022 | Sold | $850,000 | MRED MLS |
| 6 Dec, 2021 | Under contract | $875,000 | MRED MLS |
| 8 Oct, 2021 | Listed for sale | $875,000 | MRED MLS |
| 22 Jun, 2022 | Under contract | $0 | MRED MLS |
| 17 Jun, 2022 | Listed for sale | $0 | MRED MLS |
| 13 May, 2025 | Sold | $750,000 | MRED MLS |
| 6 Apr, 2025 | Under contract | $750,000 | MRED MLS |
| — | Last price change | $850,000 | MRED MLS |
| 14 Jun, 2024 | Listed for sale | $850,000 | MRED MLS |
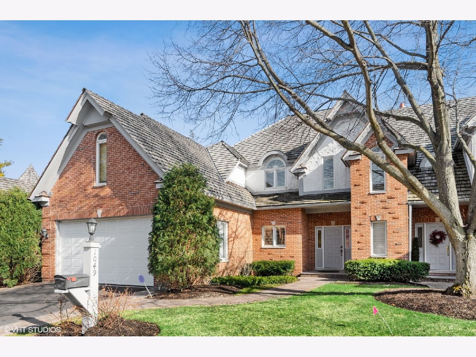
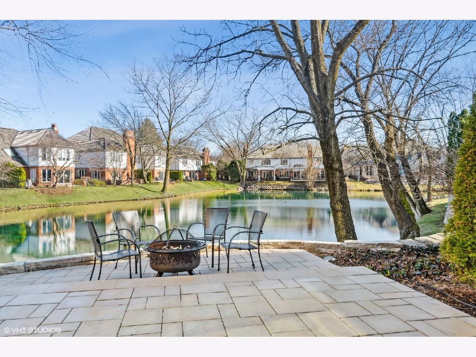
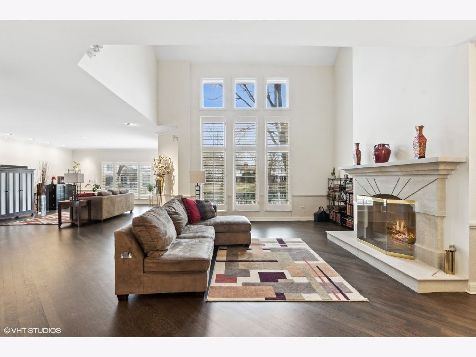
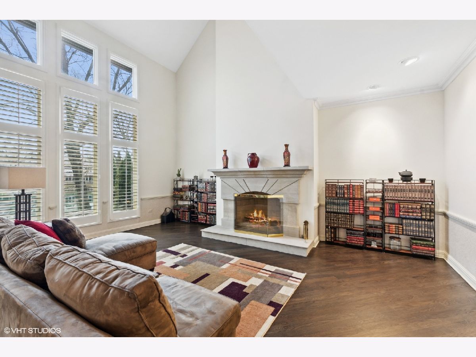
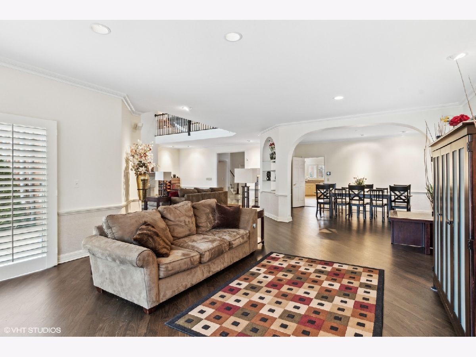
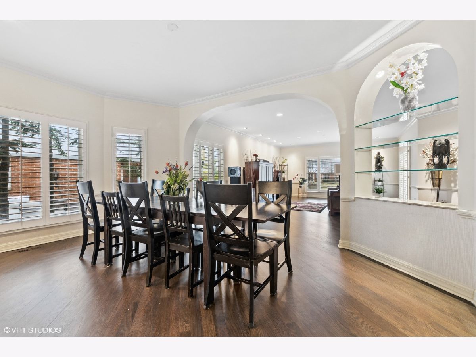
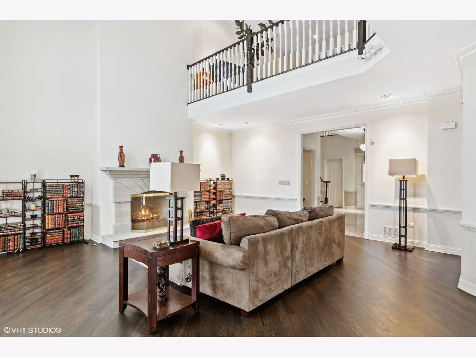
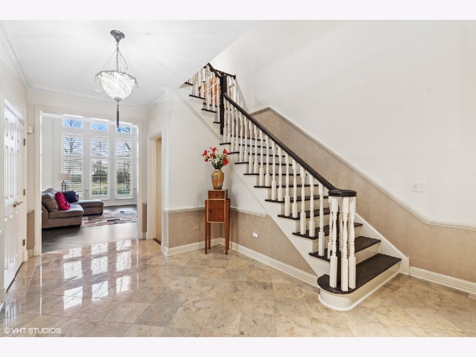
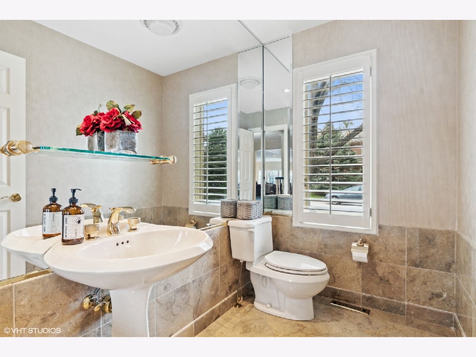
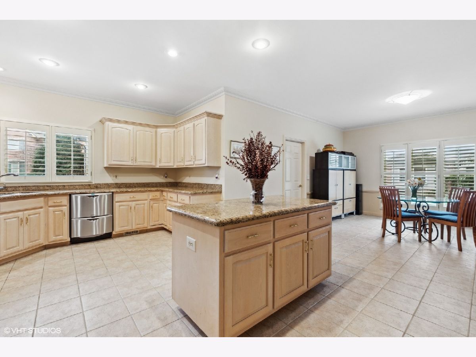
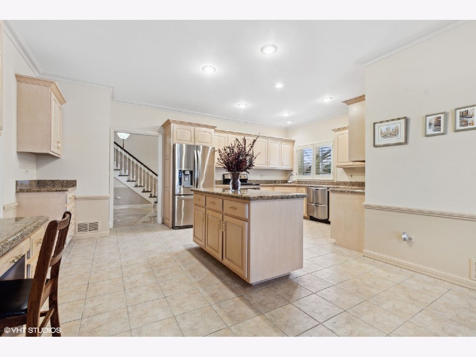
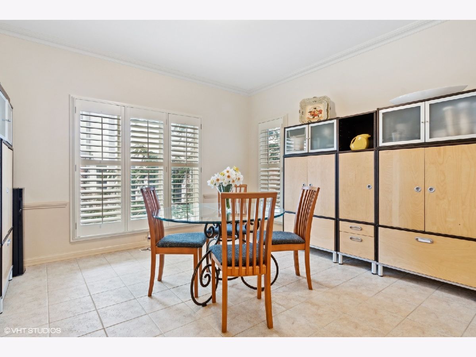
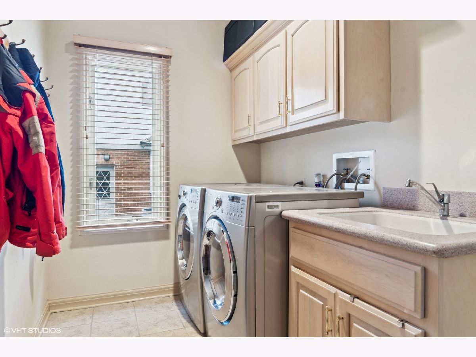
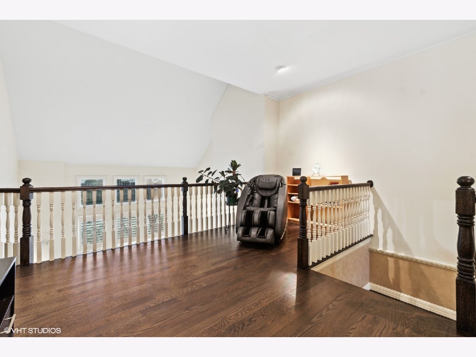
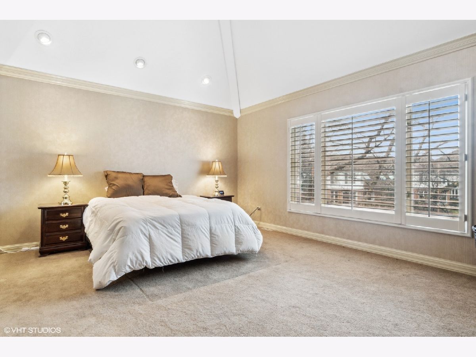
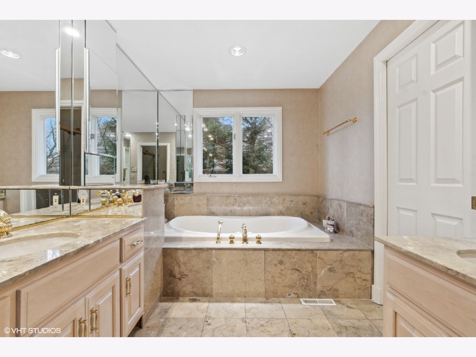
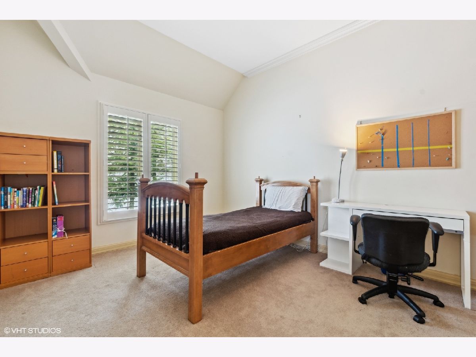
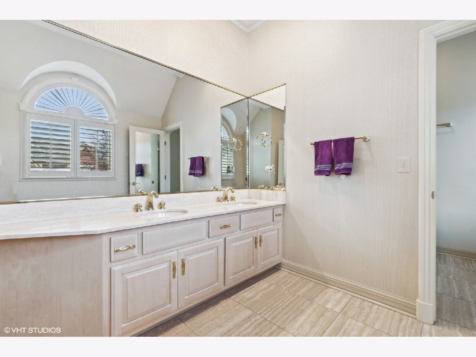
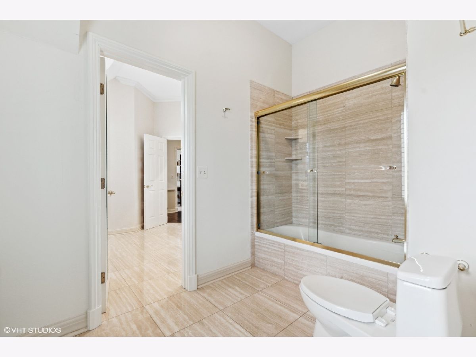
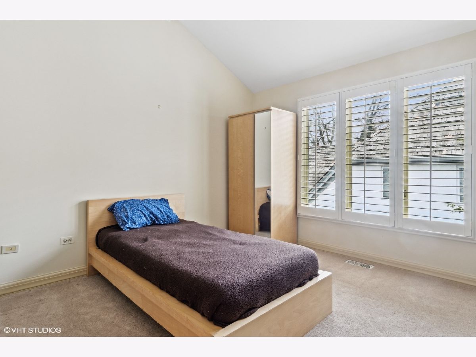
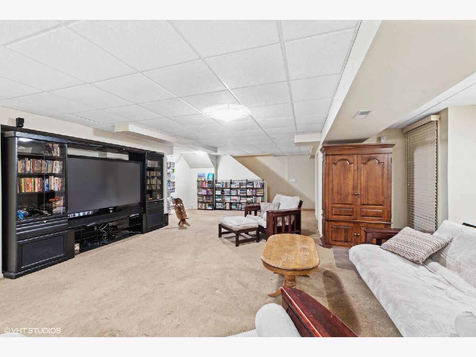
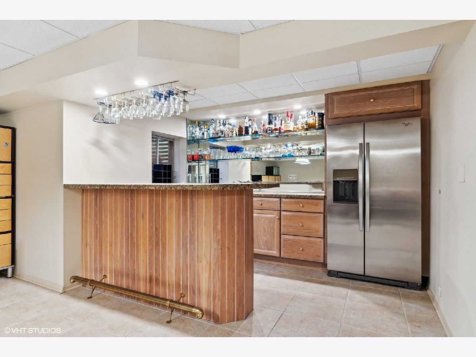
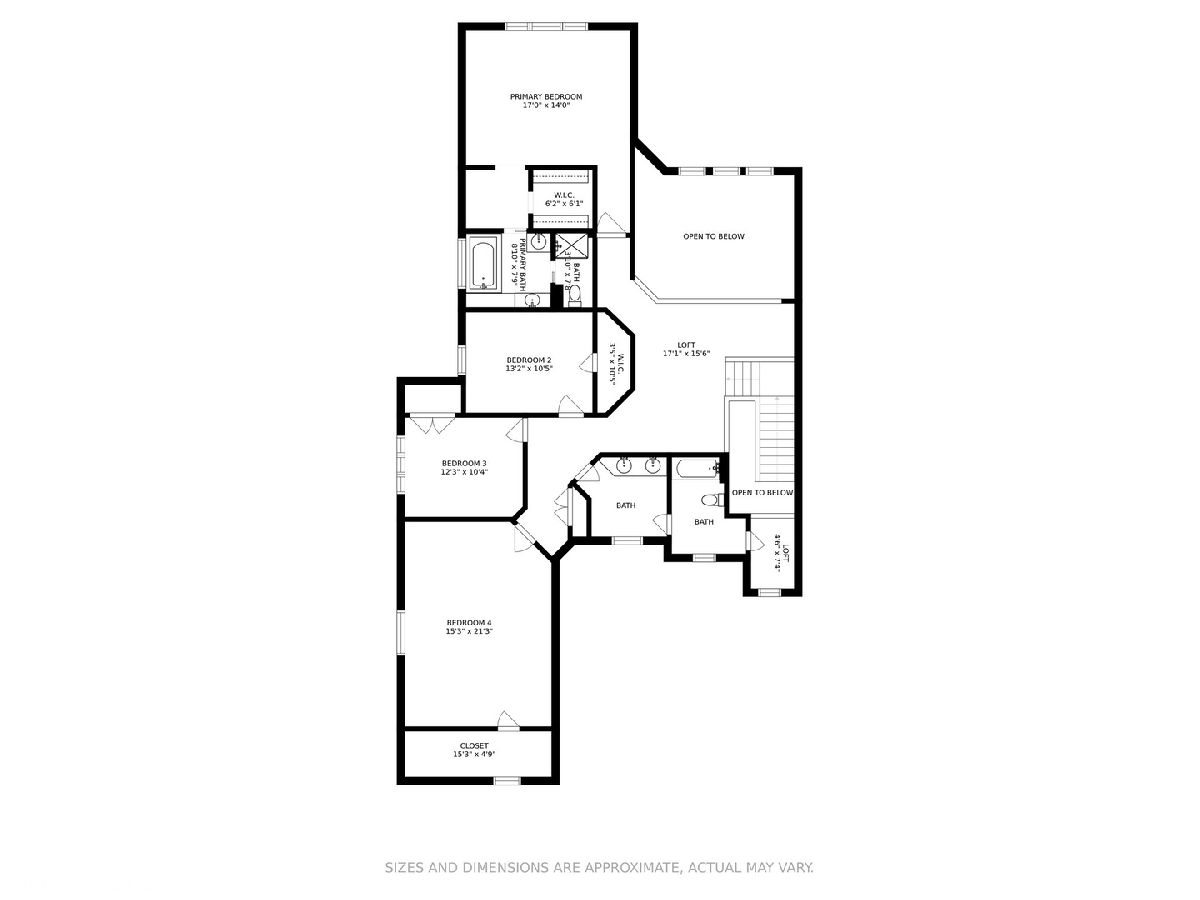
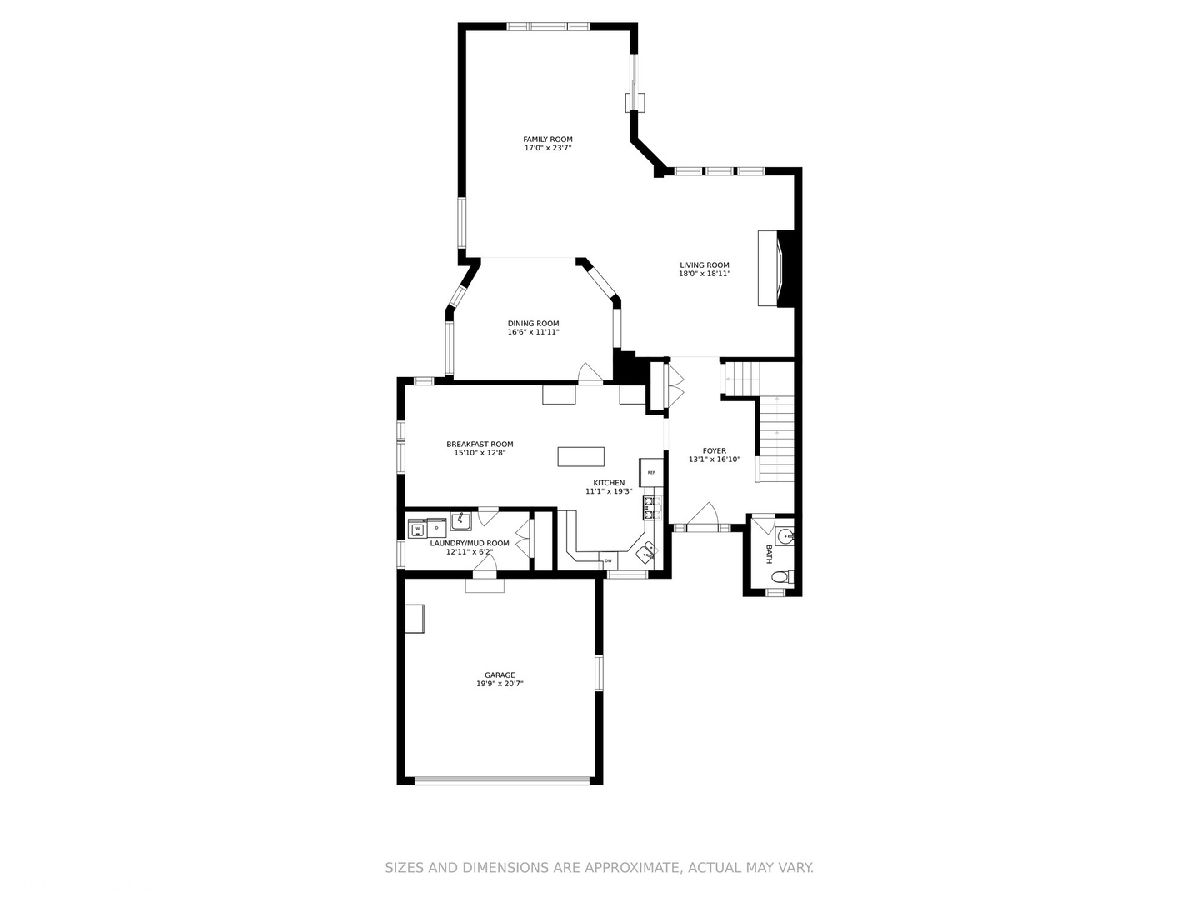
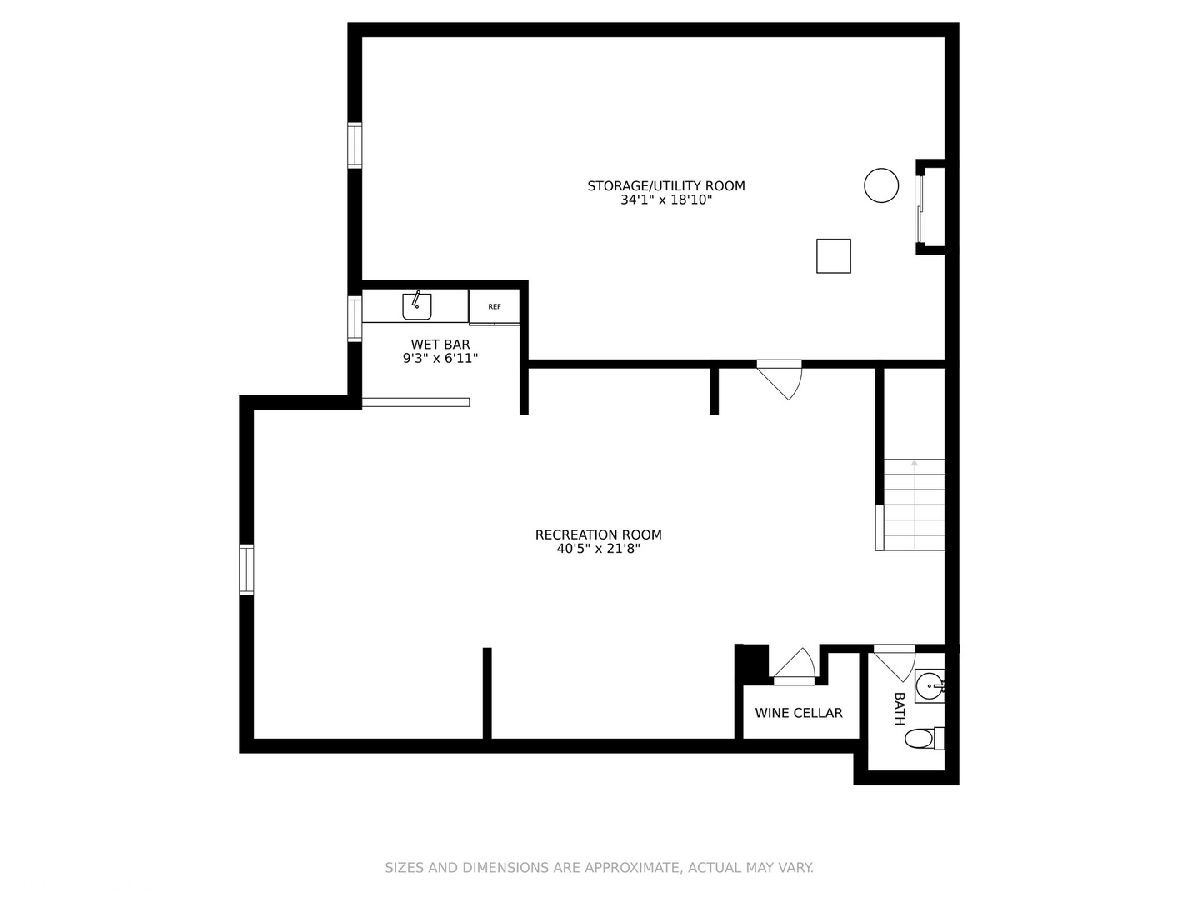
Room Specifics
Total Bedrooms: 4
Bedrooms Above Ground: 4
Bedrooms Below Ground: 0
Dimensions: —
Floor Type: —
Dimensions: —
Floor Type: —
Dimensions: —
Floor Type: —
Full Bathrooms: 4
Bathroom Amenities: Whirlpool,Separate Shower,Double Sink,Soaking Tub
Bathroom in Basement: 1
Rooms: —
Basement Description: Finished
Other Specifics
| 2 | |
| — | |
| Asphalt,Brick | |
| — | |
| — | |
| 4794 | |
| — | |
| — | |
| — | |
| — | |
| Not in DB | |
| — | |
| — | |
| — | |
| — |
Tax History
| Year | Property Taxes |
|---|---|
| 2022 | $12,347 |
| 2025 | $15,385 |
Contact Agent
Contact Agent
Listing Provided By
@properties Christie's International Real Estate


