105 Graymoor Lane, Olympia Fields, Illinois 60461
$2,950
|
Rented
|
|
| Status: | Rented |
| Sqft: | 3,687 |
| Cost/Sqft: | $0 |
| Beds: | 4 |
| Baths: | 4 |
| Year Built: | 1966 |
| Property Taxes: | $0 |
| Days On Market: | 1775 |
| Lot Size: | 0,00 |
Description
Newly renovated large 4bedroom, 3.5 bathroom two-story contemporary style home in lovely Graymoor! This home welcomes you with a large foyer, open floor plan, tons of natural lighting, large kitchen with granite countertops and stainless steel appliances, a beautiful fireplace, large formal dining room and so much more! Large master bedroom with a walk-in closet, jetted tub, and a large laundry room on the second floor! This is the perfect home that comes with all of the space you need! Property will be shown on Friday, April 30th and Saturday, May 1st. It will be shown by appointment only! CDC guidelines will be strictly enforced. Please note that each adult 18 years and older must apply. A link for the credit and background check will be sent once the application is received. The application fee is $50 per applicant. Each applicant must include two most recent check stubs, and a copy of their drivers license. Please send all documents on one pdf file, pictures of documents will not be accepted.
Property Specifics
| Residential Rental | |
| — | |
| — | |
| 1966 | |
| Full | |
| — | |
| No | |
| — |
| Cook | |
| — | |
| — / — | |
| — | |
| Lake Michigan | |
| Public Sewer | |
| 11063582 | |
| — |
Nearby Schools
| NAME: | DISTRICT: | DISTANCE: | |
|---|---|---|---|
|
Grade School
Western Avenue Elementary School |
161 | — | |
|
Middle School
Parker Junior High School |
161 | Not in DB | |
|
High School
Homewood-flossmoor High School |
233 | Not in DB | |
Property History
| DATE: | EVENT: | PRICE: | SOURCE: |
|---|---|---|---|
| 8 Mar, 2012 | Sold | $78,000 | MRED MLS |
| 30 Jan, 2012 | Under contract | $95,900 | MRED MLS |
| — | Last price change | $110,592 | MRED MLS |
| 19 Oct, 2011 | Listed for sale | $119,900 | MRED MLS |
| 21 Apr, 2021 | Listed for sale | $0 | MRED MLS |
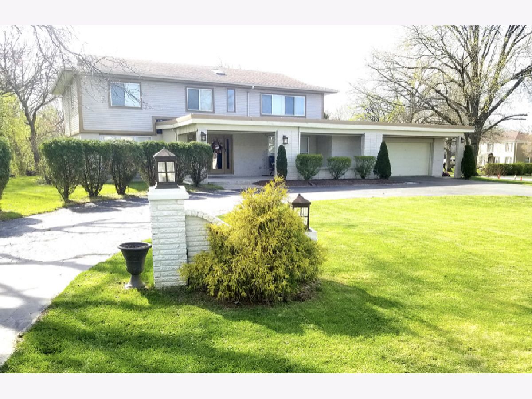
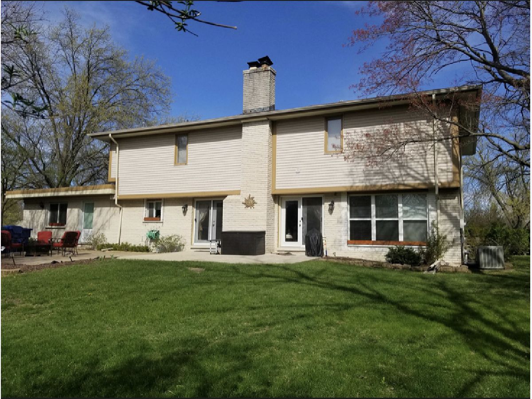
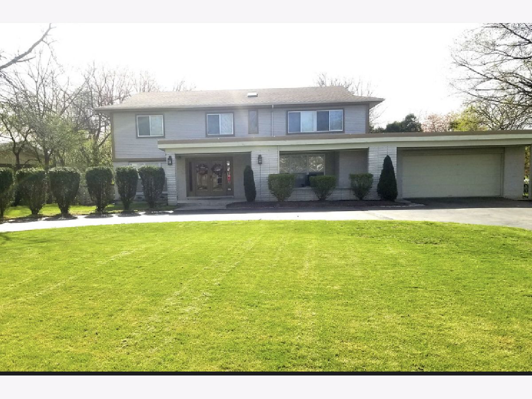
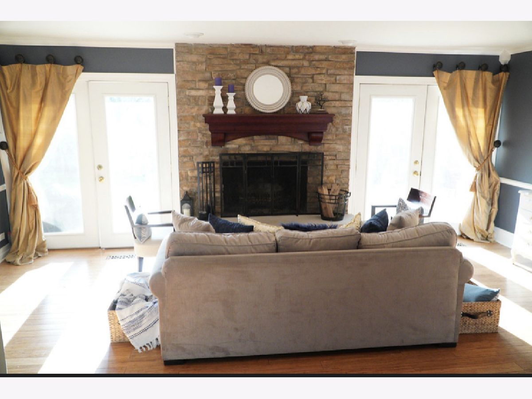
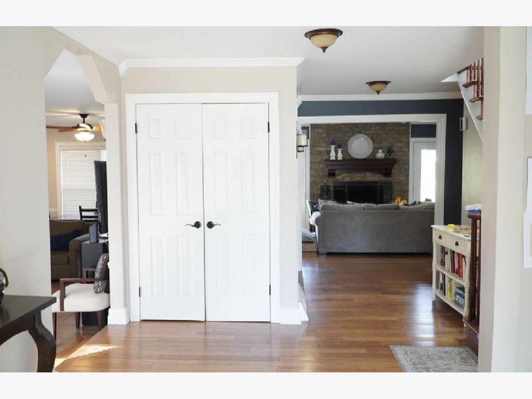
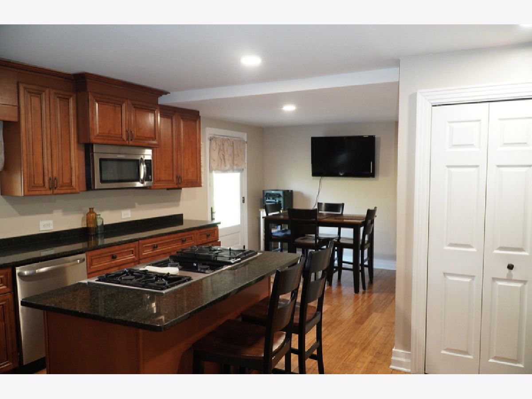
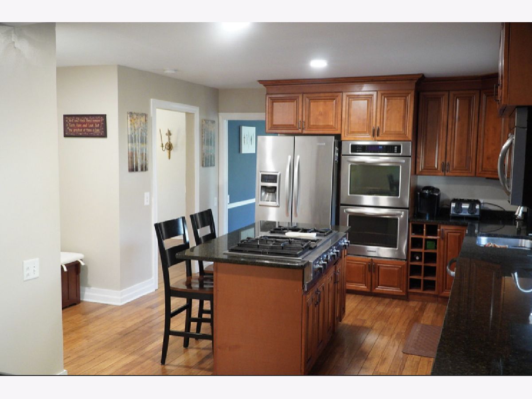
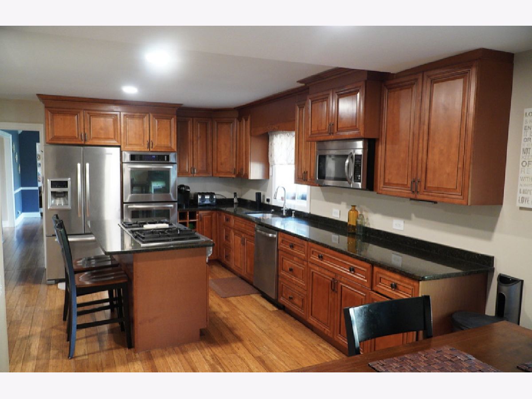
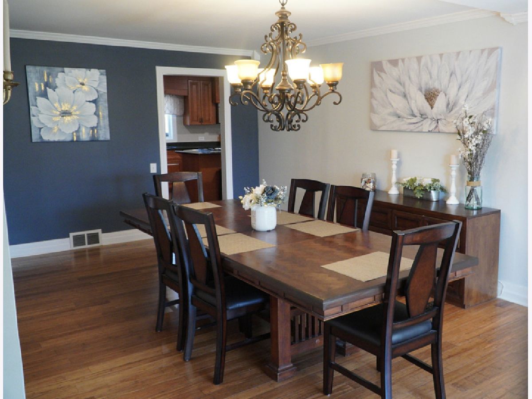
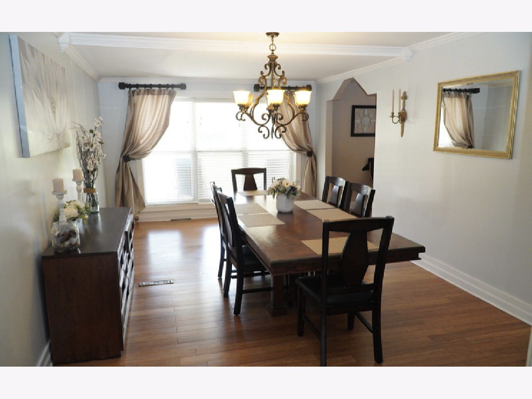
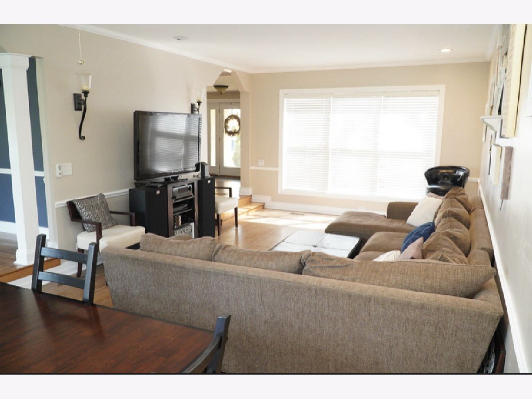
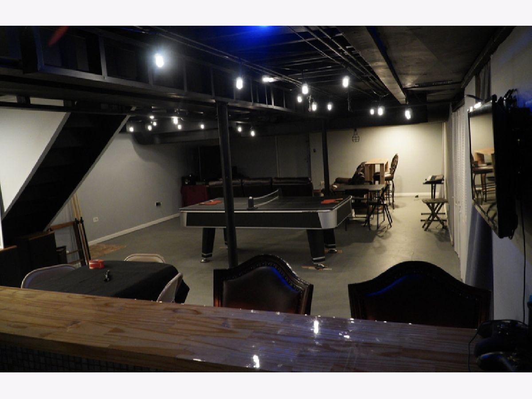
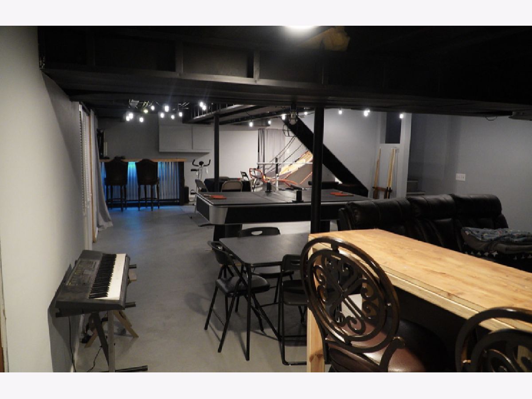
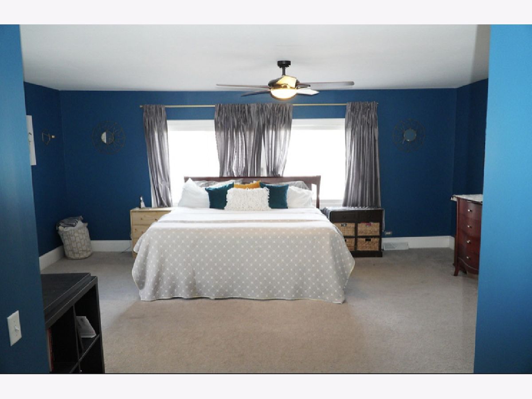
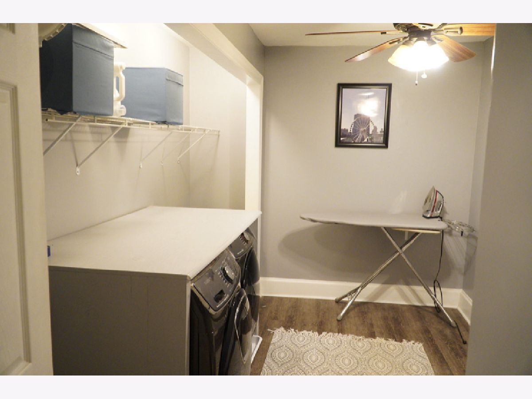
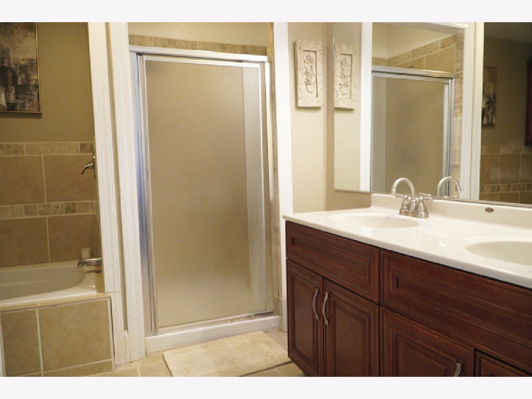
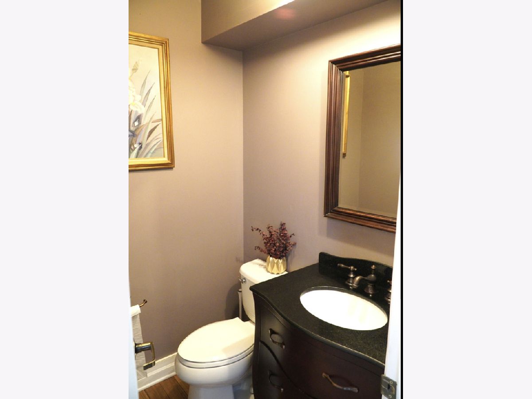
Room Specifics
Total Bedrooms: 4
Bedrooms Above Ground: 4
Bedrooms Below Ground: 0
Dimensions: —
Floor Type: Carpet
Dimensions: —
Floor Type: Carpet
Dimensions: —
Floor Type: Carpet
Full Bathrooms: 4
Bathroom Amenities: Whirlpool,Separate Shower,Double Sink
Bathroom in Basement: 0
Rooms: Foyer,Pantry
Basement Description: Finished
Other Specifics
| 2 | |
| Concrete Perimeter | |
| Asphalt,Circular | |
| Patio | |
| Landscaped | |
| 120X160 | |
| — | |
| Full | |
| Hardwood Floors, First Floor Bedroom, In-Law Arrangement, Second Floor Laundry, First Floor Full Bath | |
| Double Oven, Range, Microwave, Dishwasher, Refrigerator, Disposal, Stainless Steel Appliance(s), Cooktop, Built-In Oven | |
| Not in DB | |
| — | |
| — | |
| — | |
| Wood Burning |
Tax History
| Year | Property Taxes |
|---|---|
| 2012 | $9,965 |
Contact Agent
Contact Agent
Listing Provided By
Prime Time Realty Group LLC


