105 Tanglewood Drive, Glen Ellyn, Illinois 60137
$3,600
|
Rented
|
|
| Status: | Rented |
| Sqft: | 2,823 |
| Cost/Sqft: | $0 |
| Beds: | 3 |
| Baths: | 3 |
| Year Built: | 1999 |
| Property Taxes: | $0 |
| Days On Market: | 641 |
| Lot Size: | 0,00 |
Description
Charming Baker Hill townhome available for rent! Immaculately maintained, this home boasts an open floor plan that combines a cozy living room with a fireplace, a dining area, and a modern kitchen. Enjoy hardwood flooring on the first floor, leading up to the second floor via wooden stairs, complemented by beautiful, neutral carpeting. The updated kitchen features sleek white cabinets, ample natural light, and a stunning view of the surrounding woods. The spacious master bedroom offers a ceiling fan, dual closets, and a fully updated bathroom with a walk-in shower enclosed by glass doors. The additional two bedrooms are well-sized, each equipped with ceiling fans and large closets, ensuring plenty of storage space. A sunny loft provides the perfect spot for a home office or a quiet sitting area. The full basement is an added bonus, featuring a large cedar closet for extra storage, a separate utility room, and a vast family room area, currently set up as a playroom. Step out onto the deck from the dining room to a private, arboretum-like backyard-ideal for bird-watching, morning coffee, or evening BBQs. This rental comes with many updates and upgrades, a new furnace installed in 2021, a new hot water heater from 2018, and a new refrigerator from 2020. Located in the Glen Ellyn School District, this home is just minutes from expressways, shopping centers, and the commuter train for easy transportation. Ready for immediate occupancy-make this beautiful townhome your new residence today!
Property Specifics
| Residential Rental | |
| 2 | |
| — | |
| 1999 | |
| — | |
| — | |
| No | |
| — |
| — | |
| Baker Hill | |
| — / — | |
| — | |
| — | |
| — | |
| 12037414 | |
| — |
Nearby Schools
| NAME: | DISTRICT: | DISTANCE: | |
|---|---|---|---|
|
Grade School
Westfield Elementary School |
89 | — | |
|
Middle School
Glen Crest Middle School |
89 | Not in DB | |
|
High School
Glenbard South High School |
87 | Not in DB | |
Property History
| DATE: | EVENT: | PRICE: | SOURCE: |
|---|---|---|---|
| 30 May, 2024 | Under contract | $0 | MRED MLS |
| 24 Apr, 2024 | Listed for sale | $0 | MRED MLS |
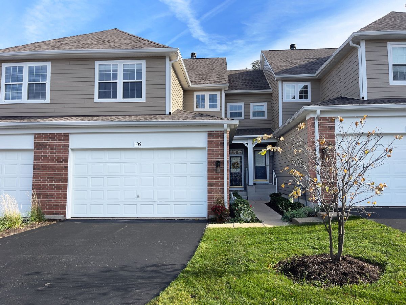
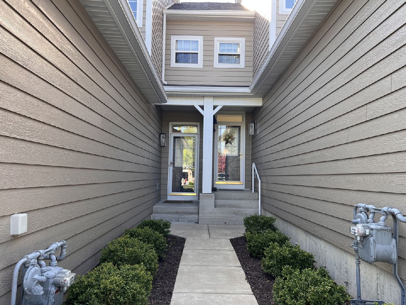
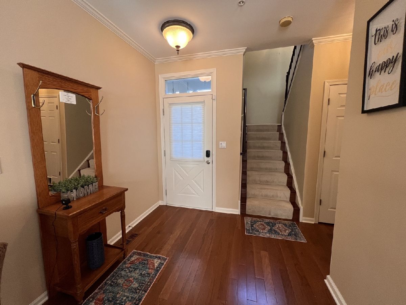
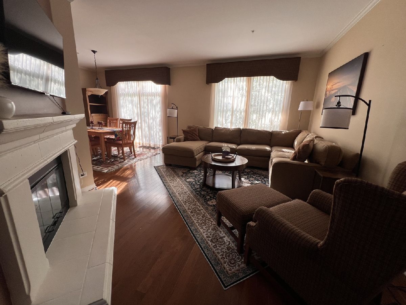
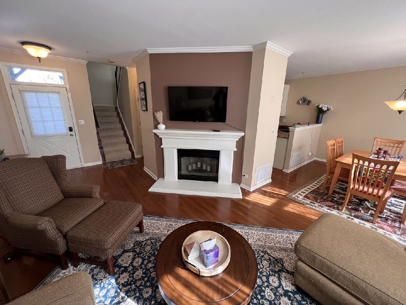
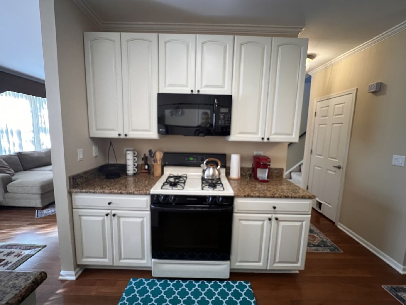
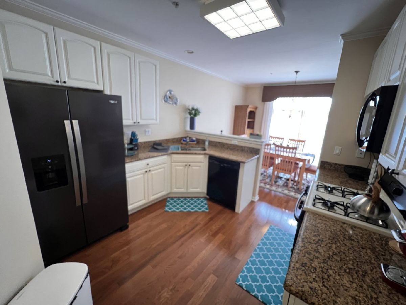
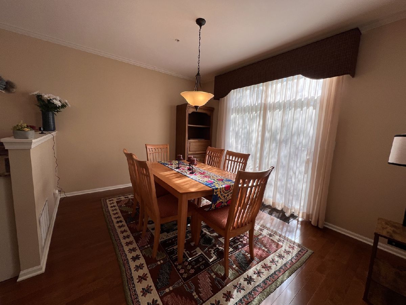
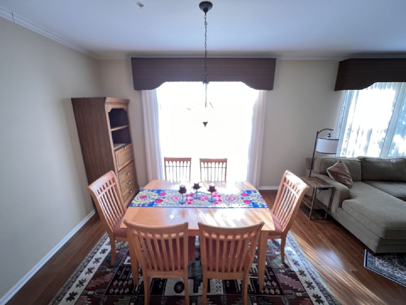
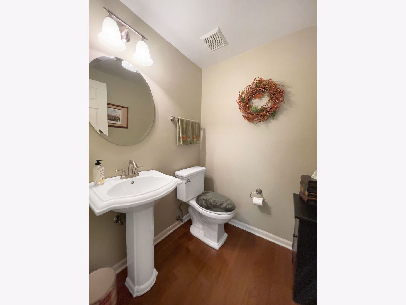
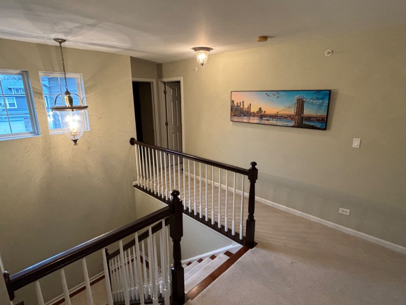
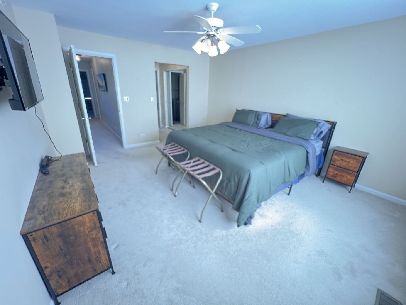
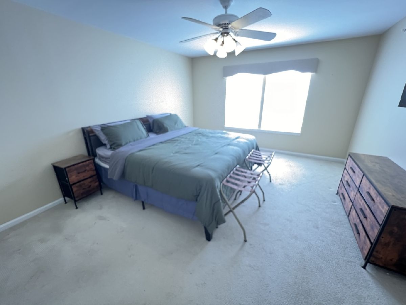
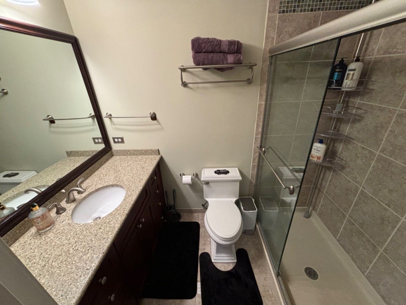
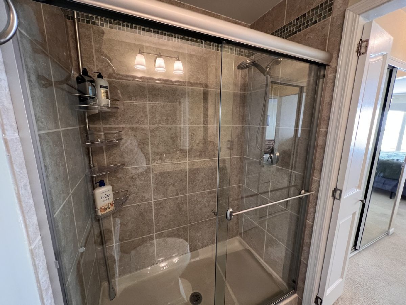
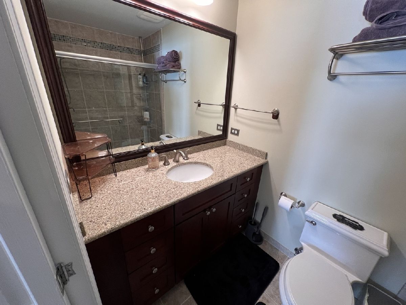
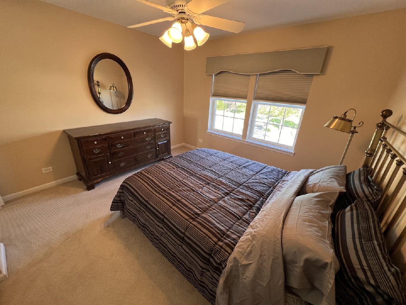
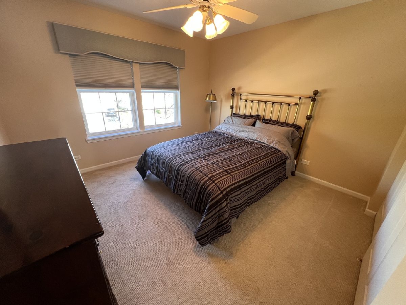
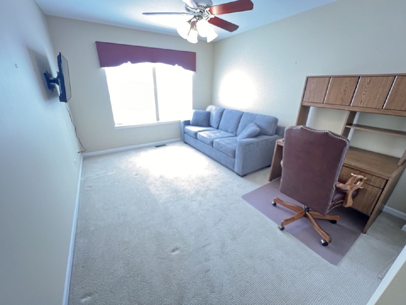
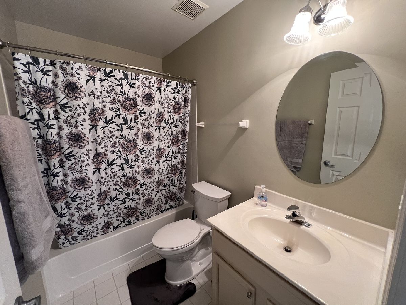
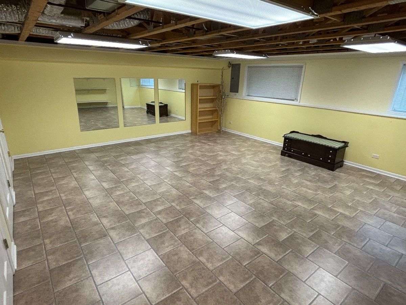
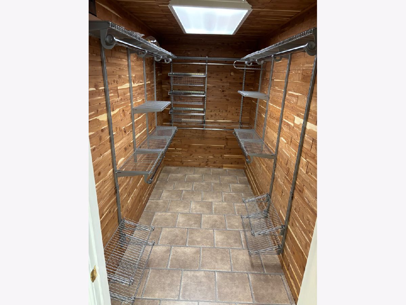
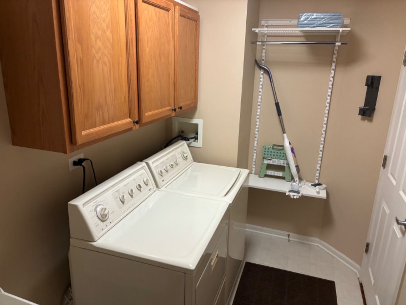
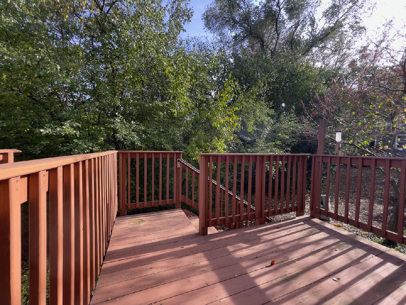
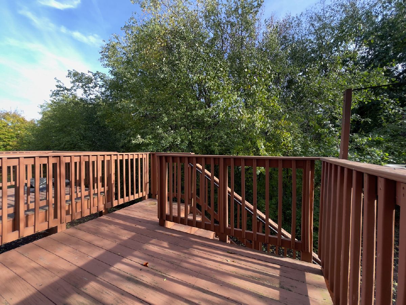
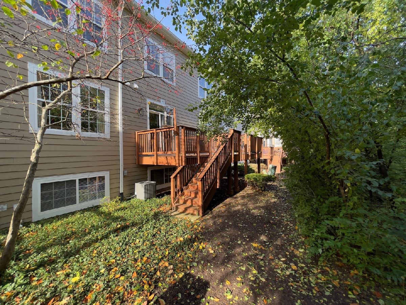
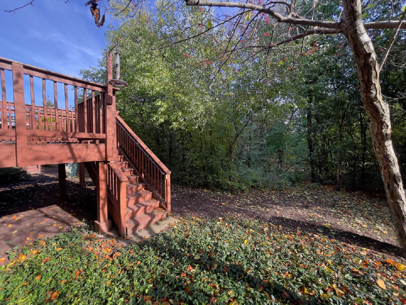
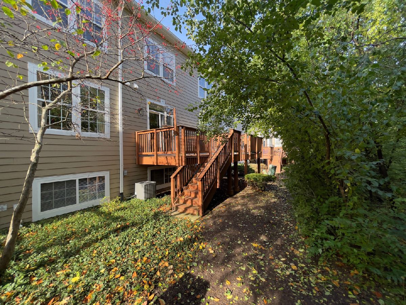
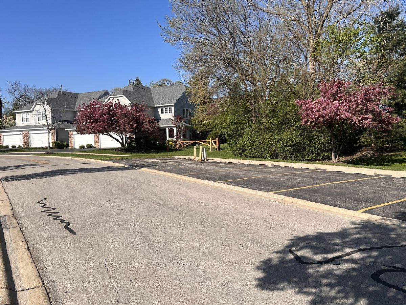
Room Specifics
Total Bedrooms: 3
Bedrooms Above Ground: 3
Bedrooms Below Ground: 0
Dimensions: —
Floor Type: —
Dimensions: —
Floor Type: —
Full Bathrooms: 3
Bathroom Amenities: Separate Shower,Soaking Tub
Bathroom in Basement: 0
Rooms: —
Basement Description: Finished
Other Specifics
| 2 | |
| — | |
| Asphalt | |
| — | |
| — | |
| COMMON | |
| — | |
| — | |
| — | |
| — | |
| Not in DB | |
| — | |
| — | |
| — | |
| — |
Tax History
| Year | Property Taxes |
|---|
Contact Agent
Contact Agent
Listing Provided By
Compass


