1052 Armitage Avenue, Lincoln Park, Chicago, Illinois 60614
$3,600
|
Rented
|
|
| Status: | Rented |
| Sqft: | 1,900 |
| Cost/Sqft: | $0 |
| Beds: | 3 |
| Baths: | 3 |
| Year Built: | 1908 |
| Property Taxes: | $0 |
| Days On Market: | 2142 |
| Lot Size: | 0,00 |
Description
Lincoln Park duplex up that lives like a Single Family home! Bright, light, and modern 3 BR / 2.5 BATH with parking in classic vintage building. Spacious, south-facing Living Room w/ wood-burning fireplace. Separate Dining Room adjoins upgraded gourmet kitchen w/ Stainless Steel appliances (w/double convection oven & wine fridge), granite counters & large island w/seating. 3 Upstairs BRs including master suite w/office & marble bath with dual vanity. Newer HVAC, security system, W/D, & more. Common patio and deck. Professionally managed and maintained building and garden areas. Walk to De Paul, Oscar Mayer, Lincoln Park, and Lakefront. Two blocks from train allows for easy commute downtown. Perfect Lincoln Park oasis!
Property Specifics
| Residential Rental | |
| 2 | |
| — | |
| 1908 | |
| None | |
| — | |
| No | |
| — |
| Cook | |
| Kensington | |
| — / — | |
| — | |
| Lake Michigan | |
| Public Sewer | |
| 10672203 | |
| — |
Nearby Schools
| NAME: | DISTRICT: | DISTANCE: | |
|---|---|---|---|
|
Grade School
Oscar Mayer Elementary School |
299 | — | |
|
High School
Lincoln Park High School |
299 | Not in DB | |
Property History
| DATE: | EVENT: | PRICE: | SOURCE: |
|---|---|---|---|
| 16 Oct, 2013 | Sold | $563,500 | MRED MLS |
| 29 Aug, 2013 | Under contract | $574,000 | MRED MLS |
| 8 Aug, 2013 | Listed for sale | $574,000 | MRED MLS |
| 19 Mar, 2020 | Listed for sale | $0 | MRED MLS |
| 27 May, 2022 | Sold | $668,000 | MRED MLS |
| 3 Apr, 2022 | Under contract | $665,000 | MRED MLS |
| 30 Mar, 2022 | Listed for sale | $665,000 | MRED MLS |
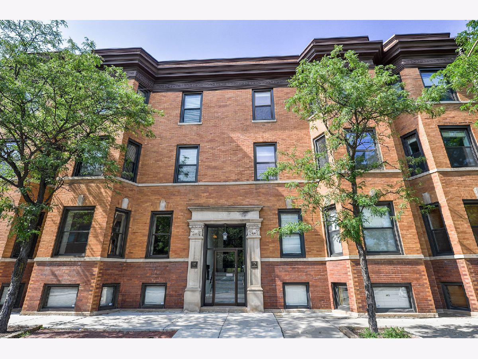
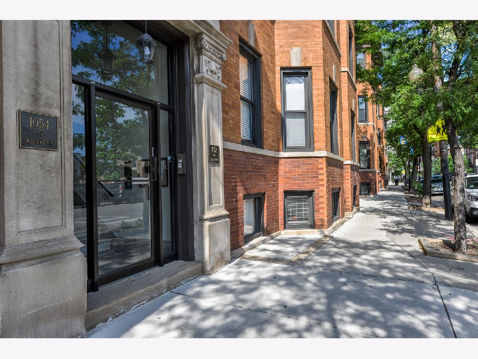
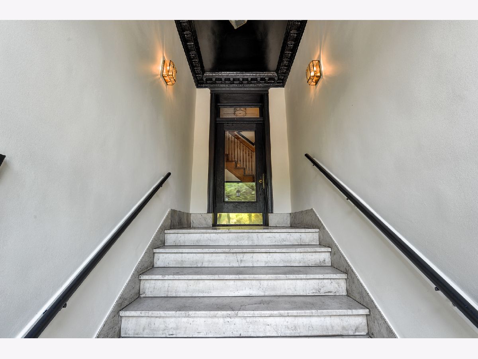
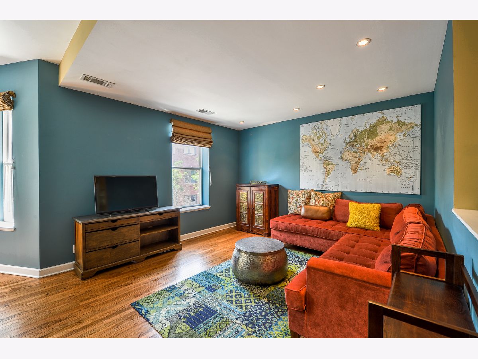
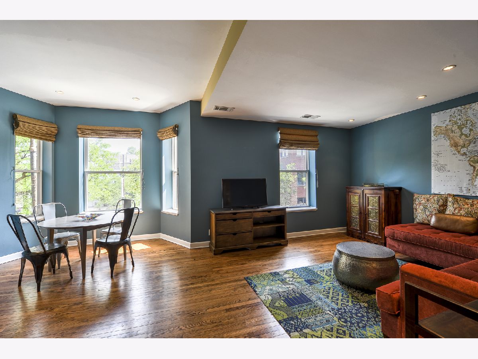
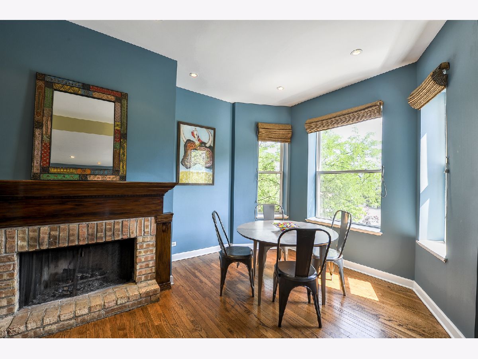
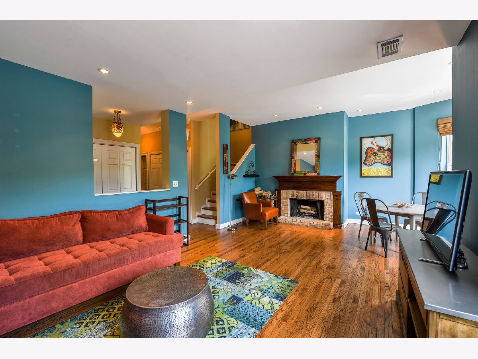
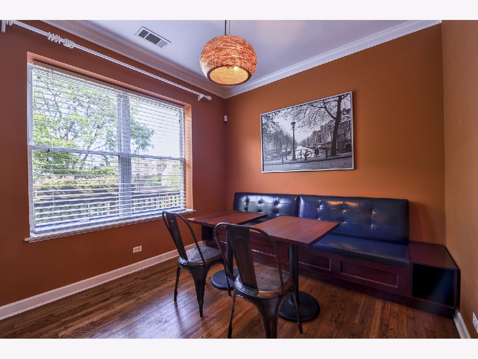
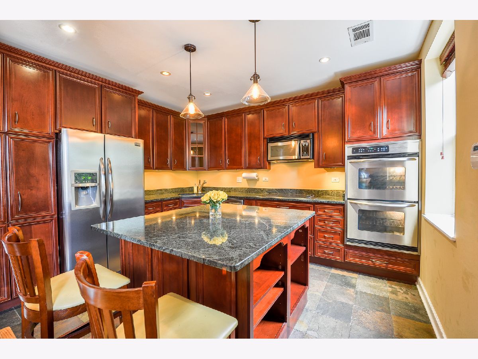
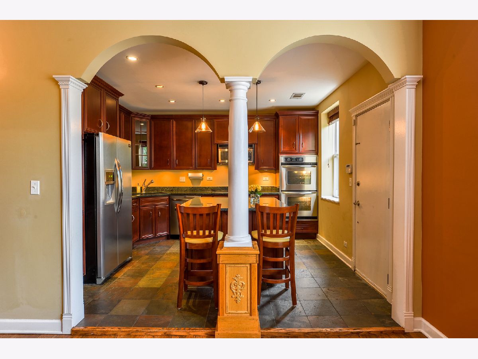
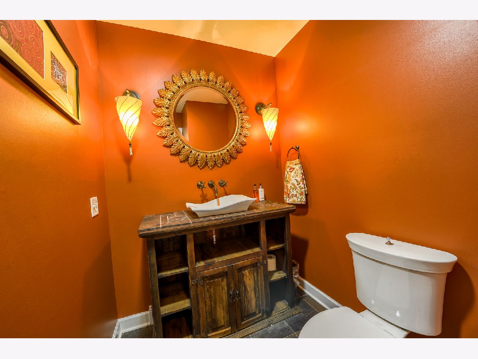
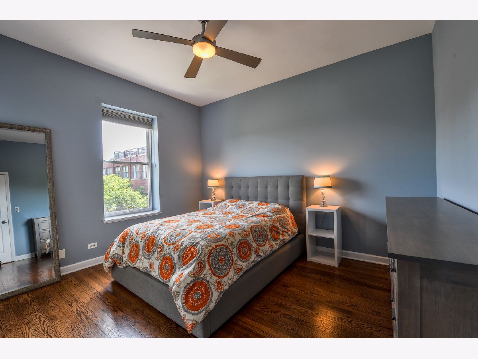
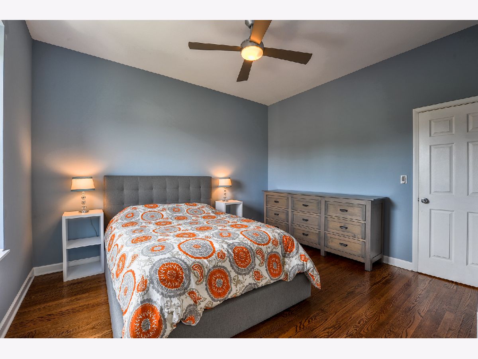
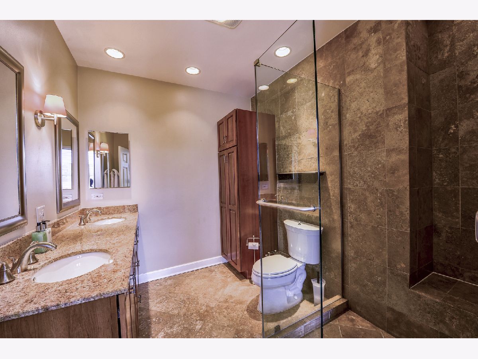
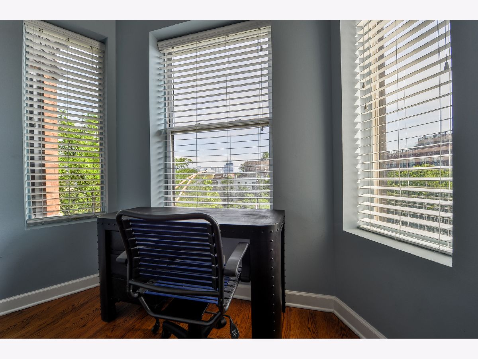
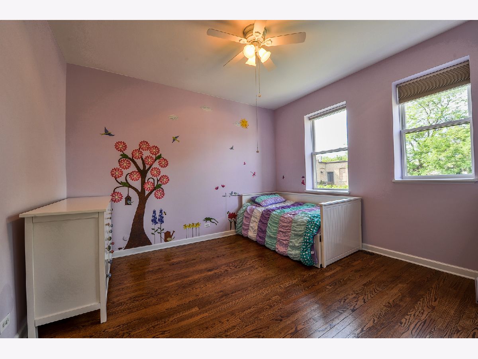
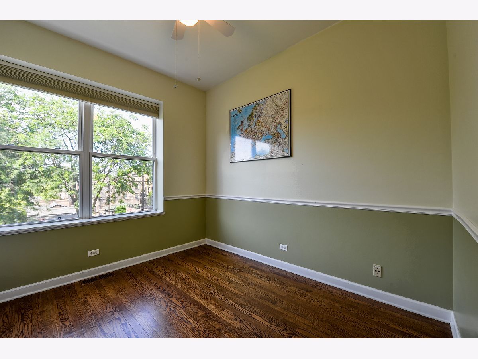
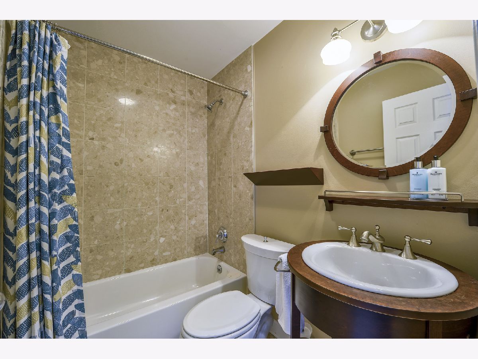
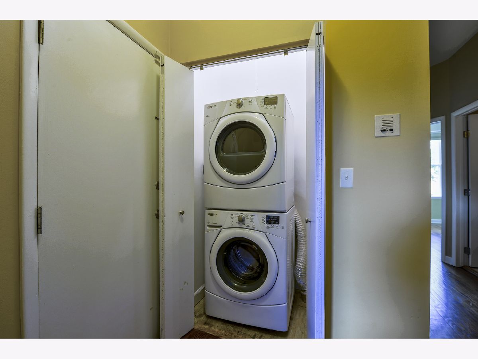
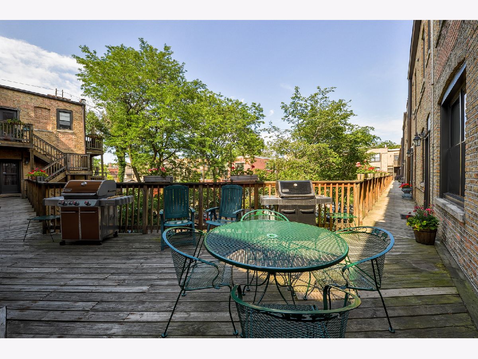
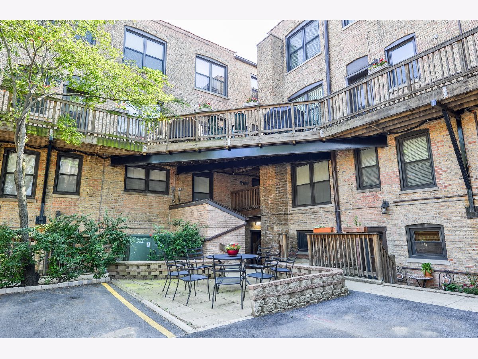
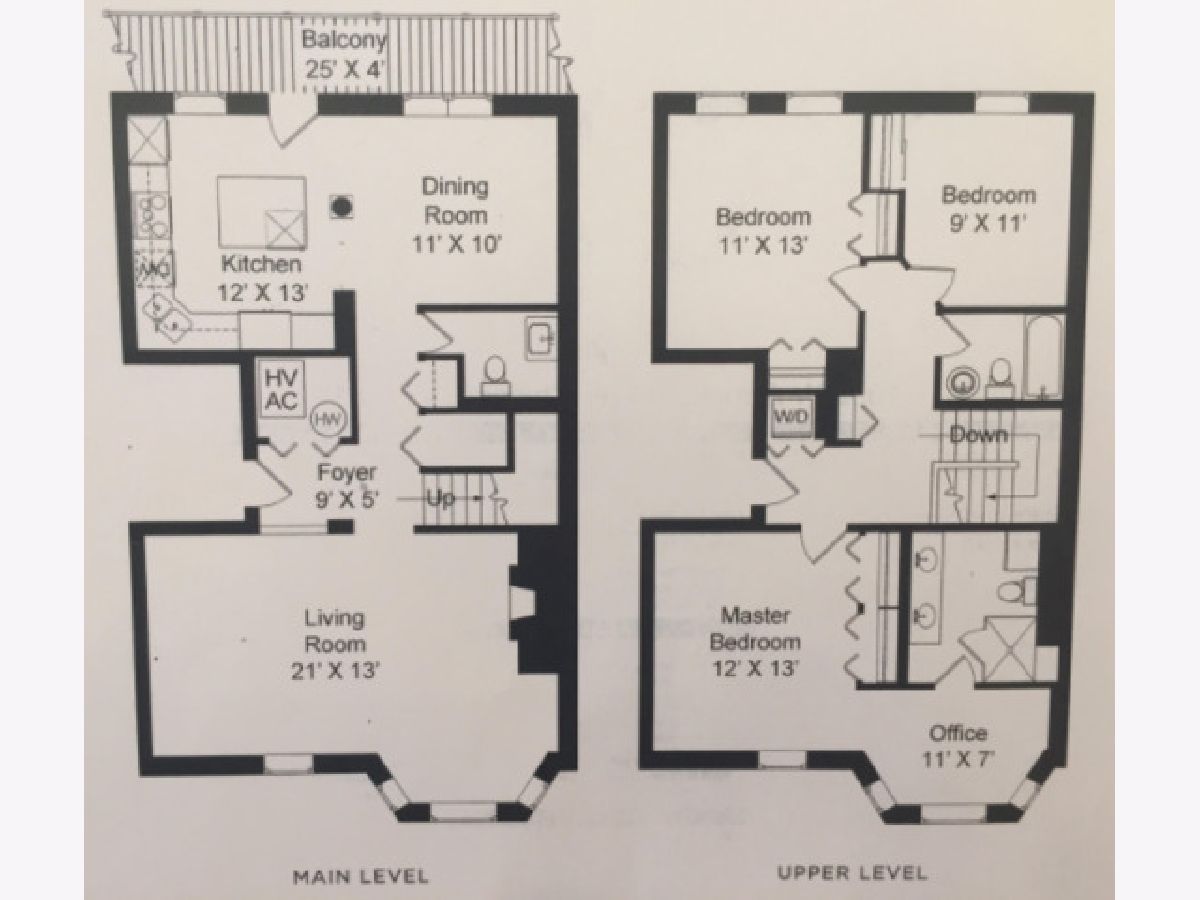
Room Specifics
Total Bedrooms: 3
Bedrooms Above Ground: 3
Bedrooms Below Ground: 0
Dimensions: —
Floor Type: Hardwood
Dimensions: —
Floor Type: Hardwood
Full Bathrooms: 3
Bathroom Amenities: Double Sink
Bathroom in Basement: —
Rooms: Office
Basement Description: None
Other Specifics
| — | |
| — | |
| Off Alley | |
| Deck | |
| — | |
| COMMON | |
| — | |
| Full | |
| Hardwood Floors, Laundry Hook-Up in Unit | |
| Range, Microwave, Dishwasher, Refrigerator, High End Refrigerator, Washer, Dryer, Disposal, Stainless Steel Appliance(s), Wine Refrigerator | |
| Not in DB | |
| — | |
| — | |
| Bike Room/Bike Trails, Security Door Lock(s) | |
| Wood Burning |
Tax History
| Year | Property Taxes |
|---|---|
| 2013 | $5,278 |
| 2022 | $11,293 |
Contact Agent
Contact Agent
Listing Provided By
The Wilcox Company


