1052 Oakton Street, Des Plaines, Illinois 60018
$3,500
|
Rented
|
|
| Status: | Rented |
| Sqft: | 1,792 |
| Cost/Sqft: | $0 |
| Beds: | 3 |
| Baths: | 3 |
| Year Built: | 2022 |
| Property Taxes: | $0 |
| Days On Market: | 604 |
| Lot Size: | 0,00 |
Description
You are invited to a Great townhome in a Great Location. This Place you can just dream for. Huge and Newer build, 2022! Live here in Luxury Style. The townhouse offers a lot of space to live - 3 bedroom+1 office room, 2.5 bathrooms, 2 car garage, open layout living and kitchen with additional space for dining table. Comfortable location - closed to airport OHare, Expressways, Downtown Des Plaines, supermarkets, and restaurants. The townhome is in excellent condition, freshly painted, with engineering floors, some furniture, and curtains on windows including. The living room combined with the kitchen, to enjoy cooking at home. A lot of natural light, a huge balcony, and everything that you are looking for in a private and comfortable living. Vacant, and easy to see. Welcome home!!!
Property Specifics
| Residential Rental | |
| 3 | |
| — | |
| 2022 | |
| — | |
| — | |
| No | |
| — |
| Cook | |
| Halston Market | |
| — / — | |
| — | |
| — | |
| — | |
| 12064891 | |
| — |
Nearby Schools
| NAME: | DISTRICT: | DISTANCE: | |
|---|---|---|---|
|
Grade School
Forest Elementary School |
62 | — | |
|
Middle School
Algonquin Middle School |
62 | Not in DB | |
|
High School
Maine West High School |
207 | Not in DB | |
Property History
| DATE: | EVENT: | PRICE: | SOURCE: |
|---|---|---|---|
| 18 Jun, 2024 | Under contract | $0 | MRED MLS |
| 27 May, 2024 | Listed for sale | $0 | MRED MLS |
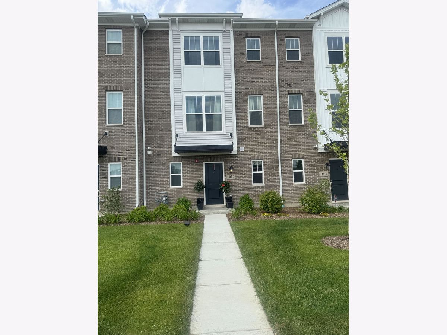
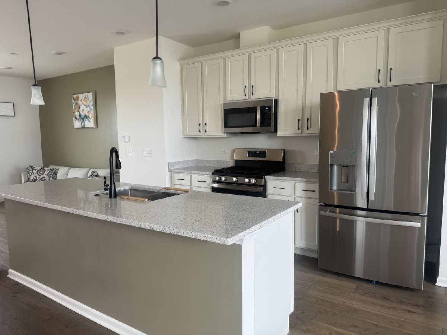
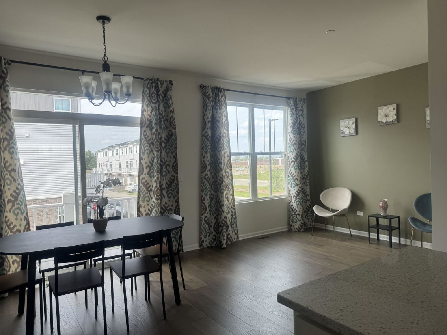
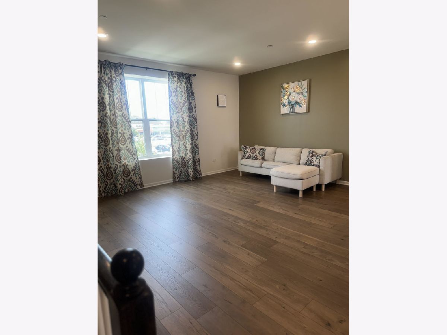
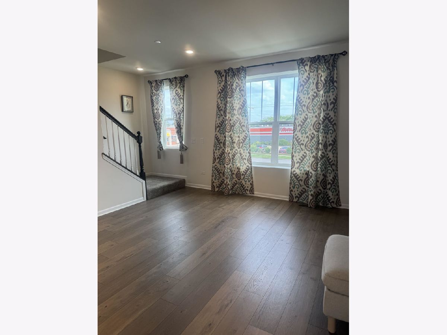
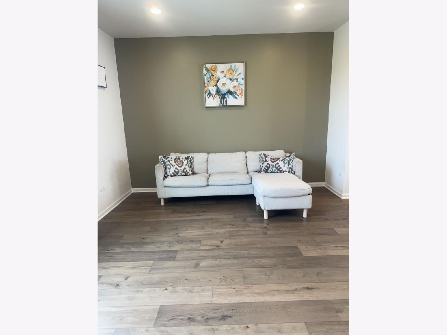
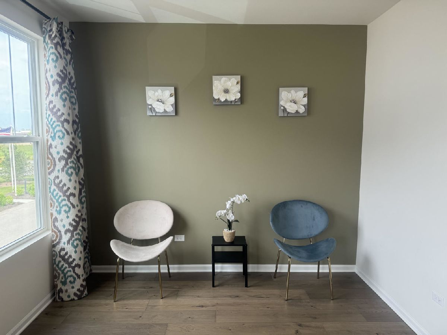
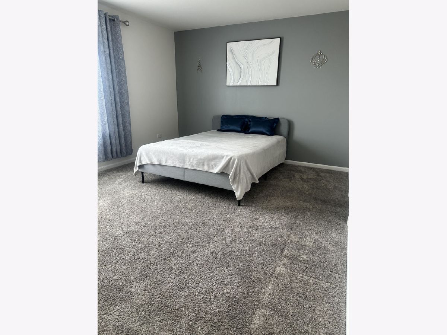
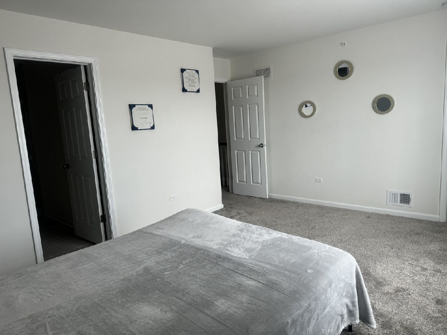
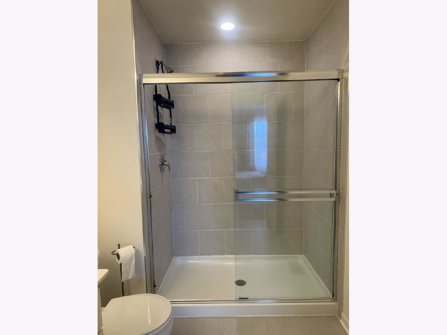
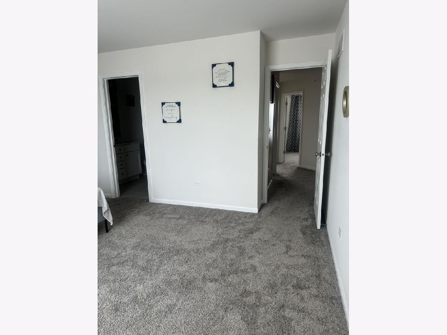
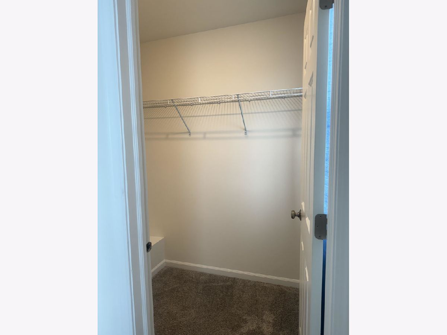
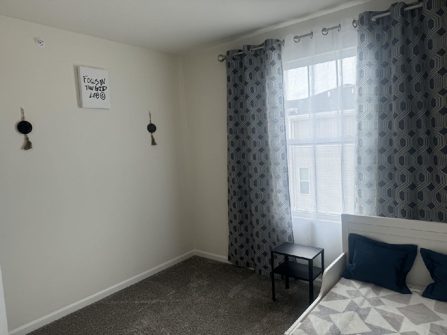
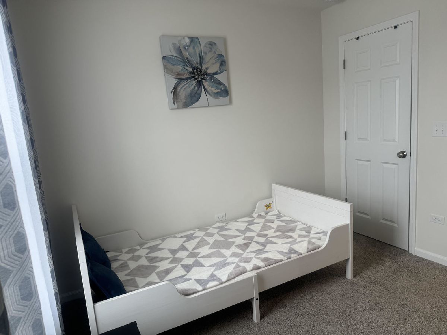
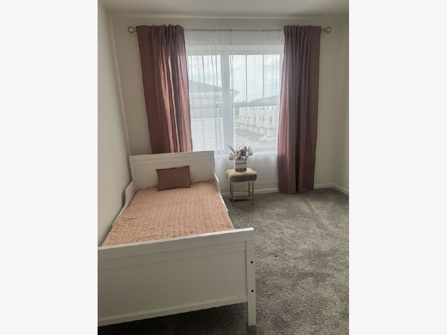
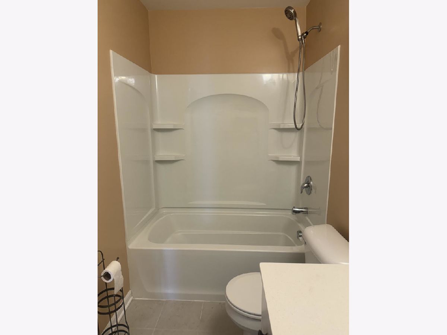
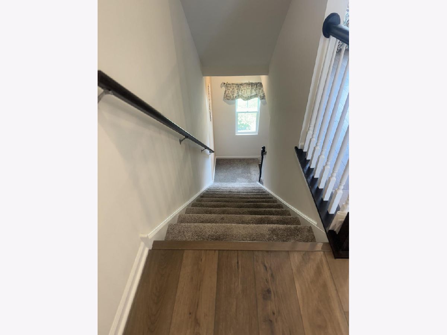
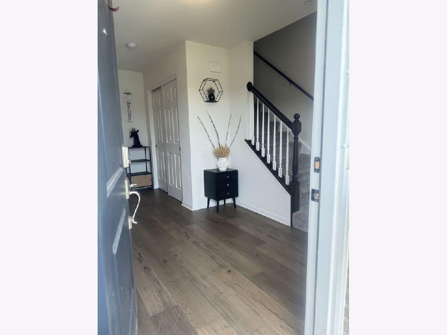
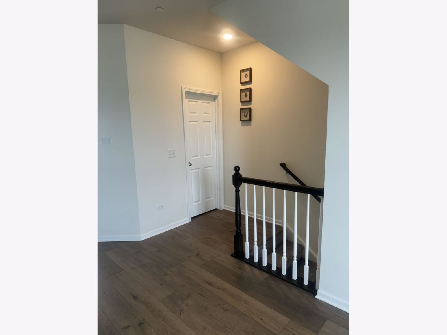
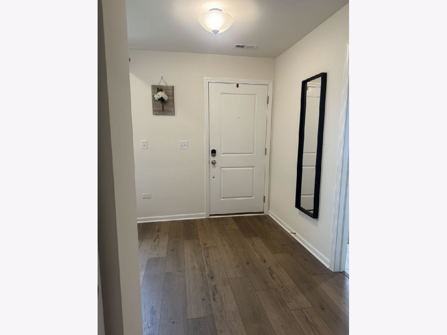
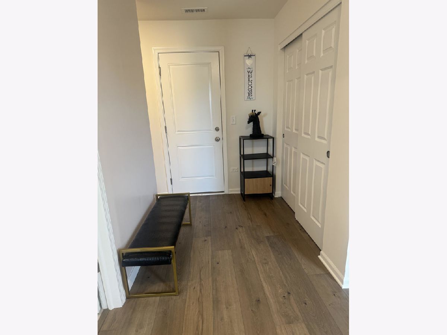

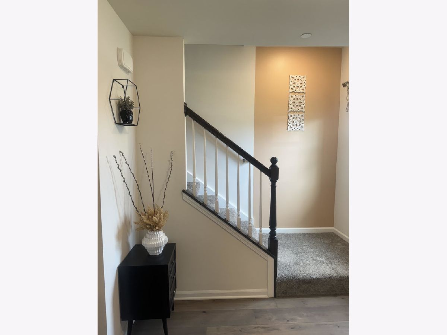
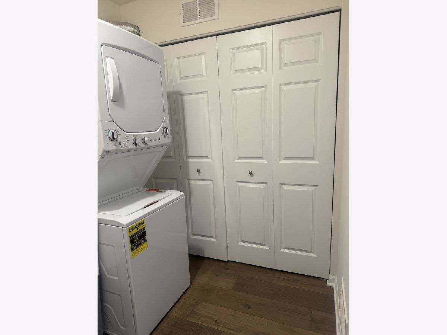
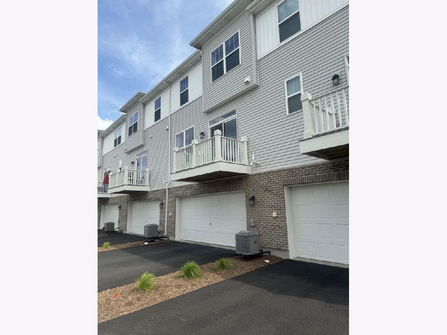
Room Specifics
Total Bedrooms: 3
Bedrooms Above Ground: 3
Bedrooms Below Ground: 0
Dimensions: —
Floor Type: —
Dimensions: —
Floor Type: —
Full Bathrooms: 3
Bathroom Amenities: Separate Shower,Double Sink
Bathroom in Basement: 0
Rooms: —
Basement Description: Slab
Other Specifics
| 2 | |
| — | |
| Asphalt | |
| — | |
| — | |
| 21.4X36.5 | |
| — | |
| — | |
| — | |
| — | |
| Not in DB | |
| — | |
| — | |
| — | |
| — |
Tax History
| Year | Property Taxes |
|---|
Contact Agent
Contact Agent
Listing Provided By
Leader Realty, Inc.


