10521 83 Avenue, Palos Hills, Illinois 60465
$2,700
|
Rented
|
|
| Status: | Rented |
| Sqft: | 0 |
| Cost/Sqft: | — |
| Beds: | 3 |
| Baths: | 2 |
| Year Built: | — |
| Property Taxes: | $0 |
| Days On Market: | 304 |
| Lot Size: | 0,00 |
Description
Unbelievable Updated House, Super Clean, 3 Bedroom, 2 Full Bathrooms, Formal Dining Room, 2.5 car Garage Kitchen Boast Granite Counter Tops, Cherry Oak Cabinets, Cam Lighting, Upgraded Appliances, Ceramic Flooring. Dinning Room & Living Room: Hardwood Flooring, Master Bedroom has a stunning master shared bathroom, Marble Top/Dual Sinks, Custom Lighting , Shower/Tub Combo2nd & 3rd Bedroom, Hardwood Flooring, custom lighting. LOWER LEVEL: Family Room Oak Flooring, Cam Lighting, Walk Out access to back yard, FULL Bathroom walk in shower, Granite Sink Top. Ceramic/Marble flooring. Laundry Area has Washer, Dryer & Sink. 2& 1/2 car Garage, private back yard. You will surprise on how prefect this house is. Nothing to do but move in!!! ***Credit Check paid by potential tenant.. Upon acceptance, 1 month rent and 1 month rent security deposit. A credit check, paid in advance by potential tenant and must have credit score greater than 670***
Property Specifics
| Residential Rental | |
| — | |
| — | |
| — | |
| — | |
| — | |
| No | |
| — |
| Cook | |
| — | |
| — / — | |
| — | |
| — | |
| — | |
| 12260843 | |
| — |
Nearby Schools
| NAME: | DISTRICT: | DISTANCE: | |
|---|---|---|---|
|
Grade School
Oak Ridge Elementary School |
117 | — | |
|
Middle School
H H Conrady Junior High School |
117 | Not in DB | |
|
High School
Amos Alonzo Stagg High School |
230 | Not in DB | |
Property History
| DATE: | EVENT: | PRICE: | SOURCE: |
|---|---|---|---|
| 11 Sep, 2022 | Under contract | $0 | MRED MLS |
| 7 Sep, 2022 | Listed for sale | $0 | MRED MLS |
| 26 Dec, 2024 | Listed for sale | $0 | MRED MLS |
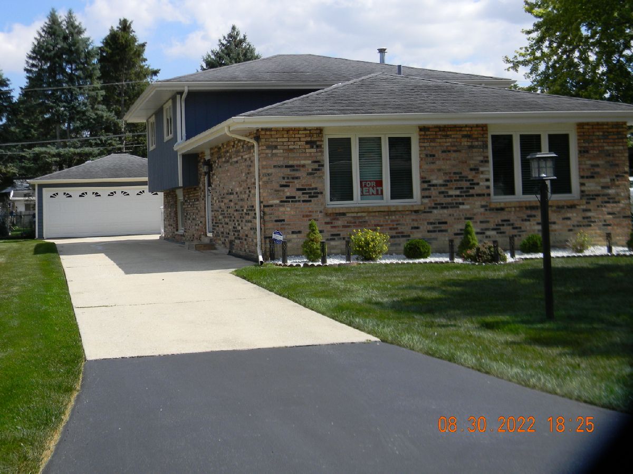
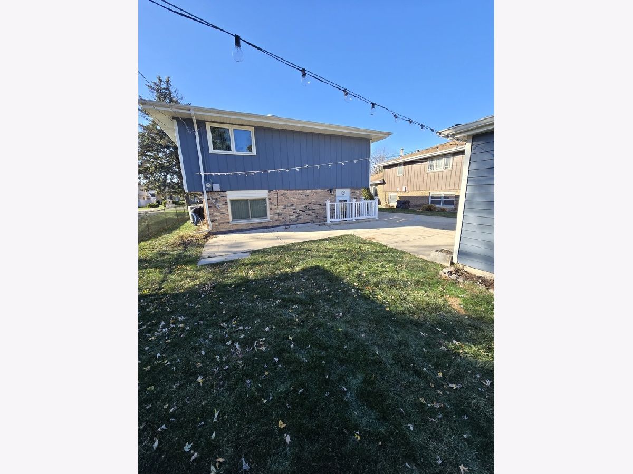
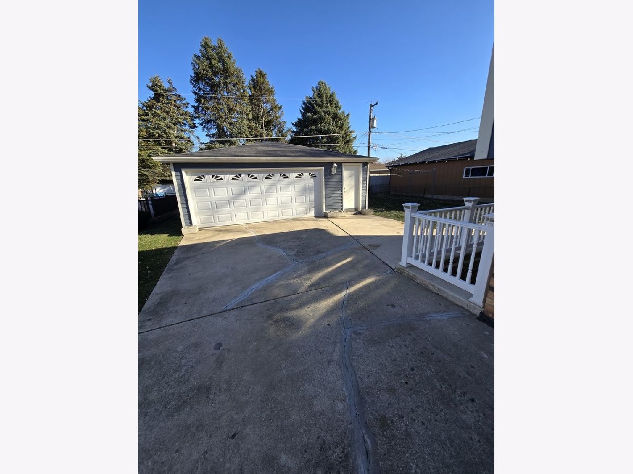
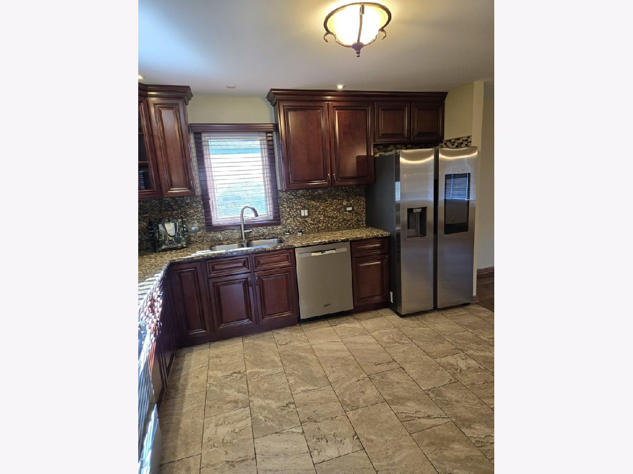
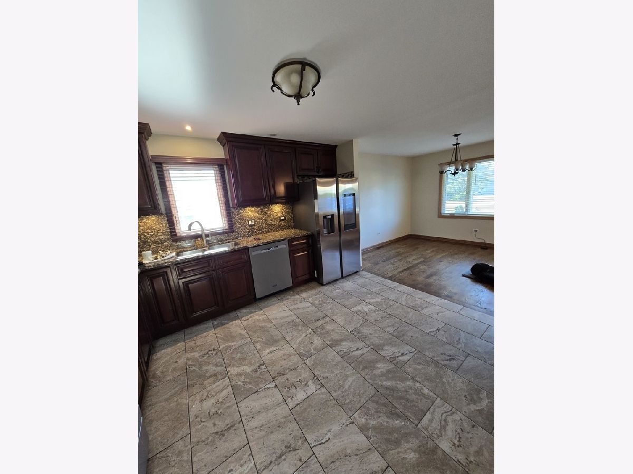
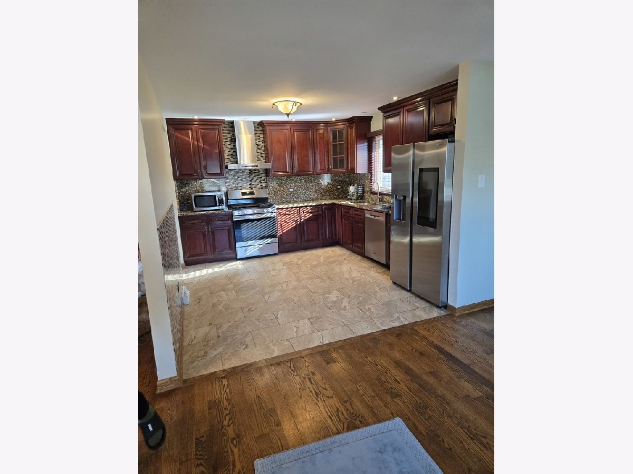
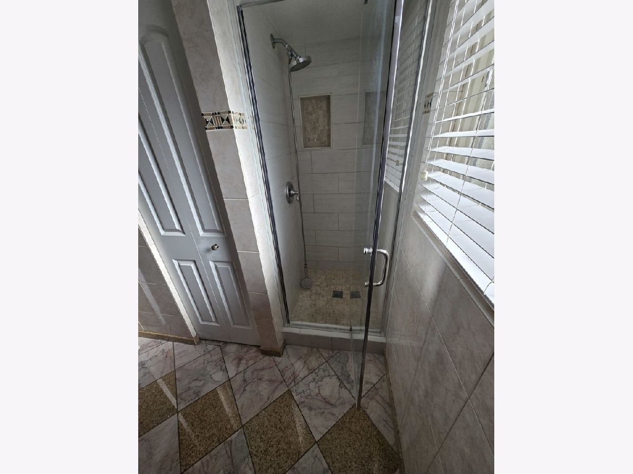
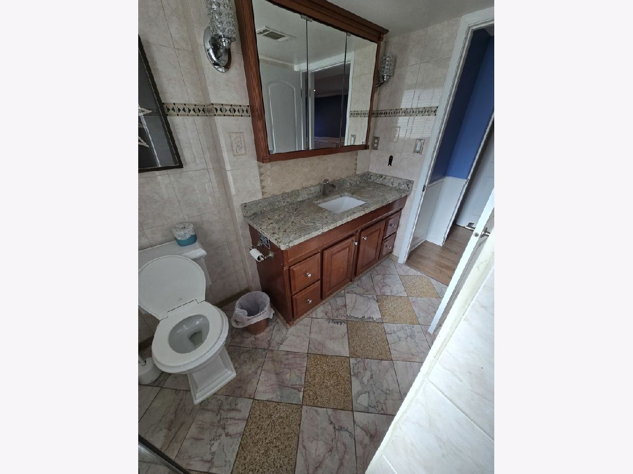
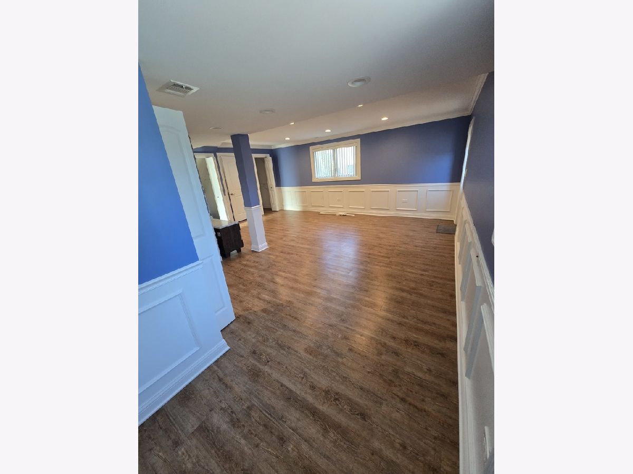
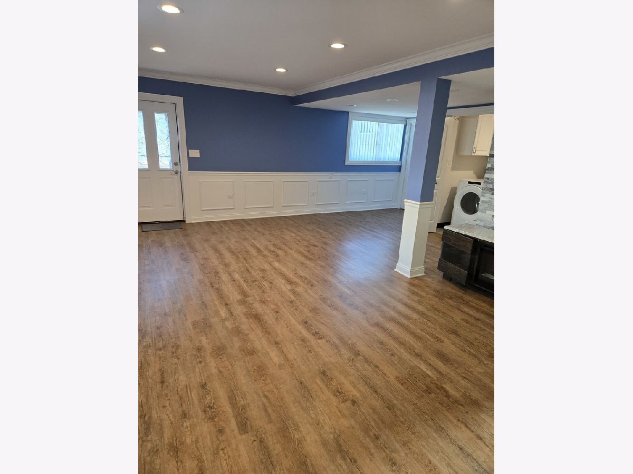
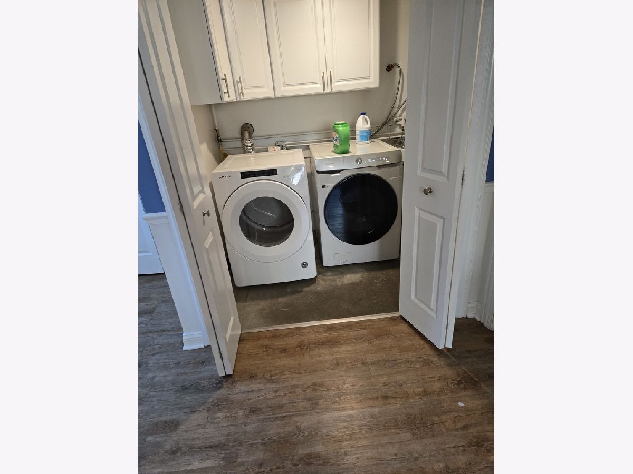
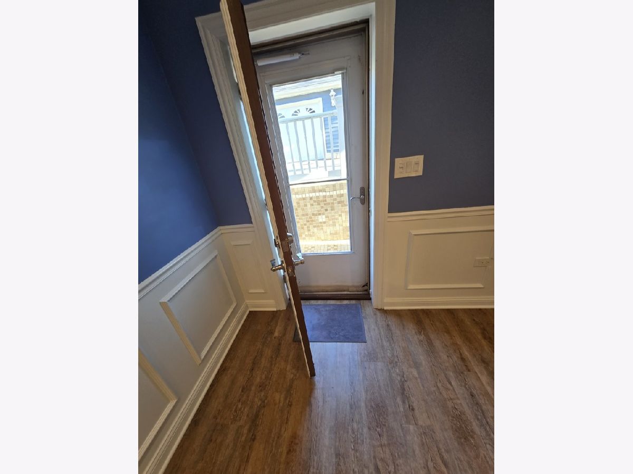
Room Specifics
Total Bedrooms: 3
Bedrooms Above Ground: 3
Bedrooms Below Ground: 0
Dimensions: —
Floor Type: —
Dimensions: —
Floor Type: —
Full Bathrooms: 2
Bathroom Amenities: Double Sink
Bathroom in Basement: 1
Rooms: —
Basement Description: Finished
Other Specifics
| 2.5 | |
| — | |
| Concrete | |
| — | |
| — | |
| 50X135 | |
| — | |
| — | |
| — | |
| — | |
| Not in DB | |
| — | |
| — | |
| — | |
| — |
Tax History
| Year | Property Taxes |
|---|
Contact Agent
Contact Agent
Listing Provided By
Realty One Group Heartland


