1053 Moray Drive, Inverness, Illinois 60010
$5,800
|
Rented
|
|
| Status: | Rented |
| Sqft: | 5,200 |
| Cost/Sqft: | $0 |
| Beds: | 4 |
| Baths: | 5 |
| Year Built: | 2012 |
| Property Taxes: | $0 |
| Days On Market: | 1319 |
| Lot Size: | 0,00 |
Description
Lovely home in Creekside at Inverness Ridge. Enjoy the upscale quiet gated community with its beautiful protected wetlands and views. Lawn care and snow removal included. Highly rated Barrington schools. Wow, this Dunberry Model has it all. Enter the beautiful 2 story foyer, to the right is your formal living area and to the left is the large formal dining room, which wraps around to a lovely butlers pantry and back of the split staircase. The kitchen offers tons of raised panel cabinetry, stainless steel appliances, new refrigerator, new dishwasher, granite counter tops and a large island. Family room includes a gas fireplace. First floor office/den which could be an additional bedroom and powder room that includes closet. First floor laundry room includes a new washer/dryer, utility sink, large closet, room to set up an ironing board and a window for natural light. The second level offers a huge primary bedroom with large bathroom, dual sinks, shower stall, soaker bath and beautiful granite. 2nd bedroom offers an en suite bath, 3rd and 4th bedrooms share a Jack and Jill bathroom. A storage closet as well. Over 3700 square feet above grade and then add a fully finished walkout basement which features a bonus room, full bathroom, entertaining space and kitchenette area. 220 Line for Electric car in garage. Available for a Sept 2022 lease date with a 21 day notice.
Property Specifics
| Residential Rental | |
| — | |
| — | |
| 2012 | |
| — | |
| — | |
| No | |
| — |
| Cook | |
| Inverness Ridge | |
| — / — | |
| — | |
| — | |
| — | |
| 11433851 | |
| — |
Nearby Schools
| NAME: | DISTRICT: | DISTANCE: | |
|---|---|---|---|
|
Grade School
Grove Avenue Elementary School |
220 | — | |
|
Middle School
Barrington Middle School - Stati |
220 | Not in DB | |
|
High School
Barrington High School |
220 | Not in DB | |
Property History
| DATE: | EVENT: | PRICE: | SOURCE: |
|---|---|---|---|
| 6 Sep, 2022 | Under contract | $0 | MRED MLS |
| 13 Jun, 2022 | Listed for sale | $0 | MRED MLS |
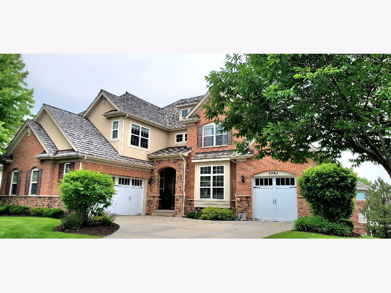
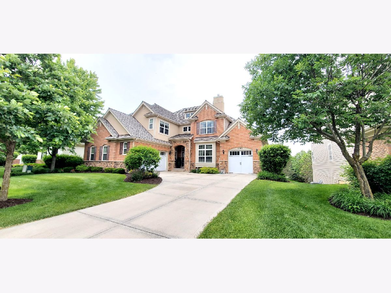
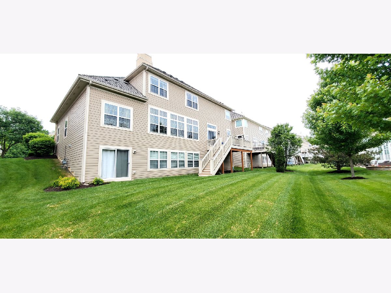
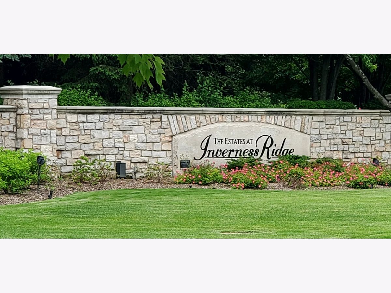
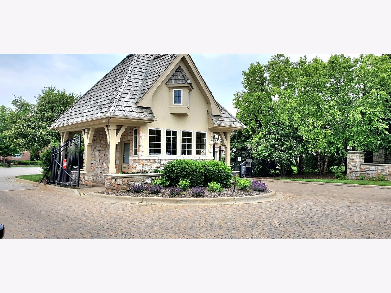
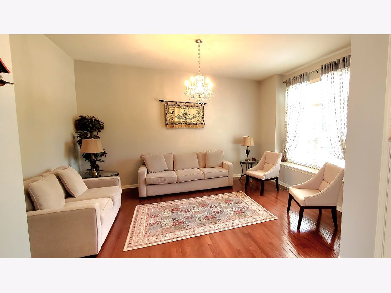
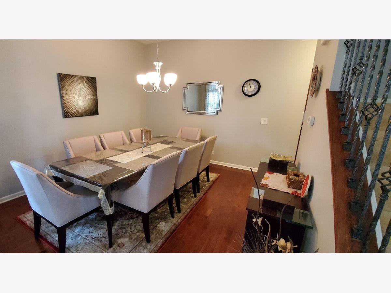
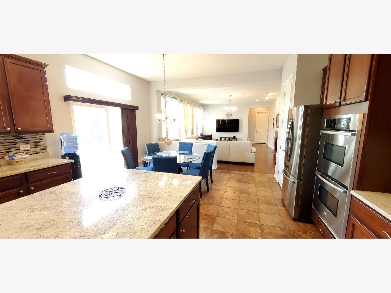
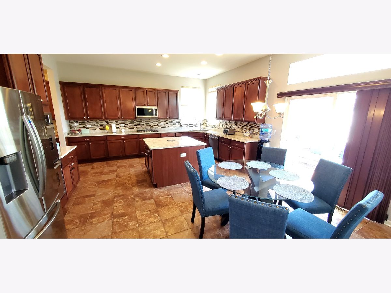
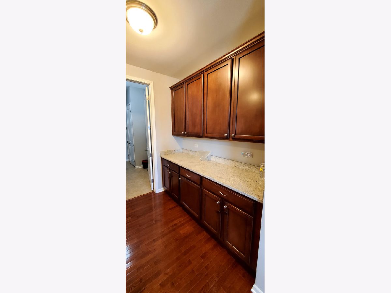
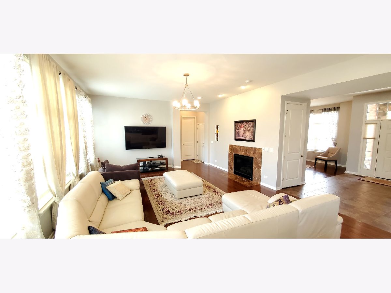
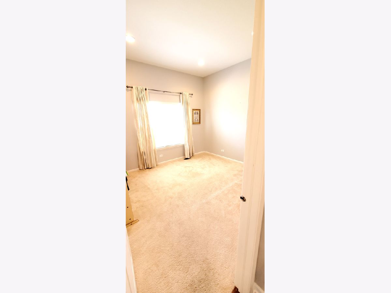
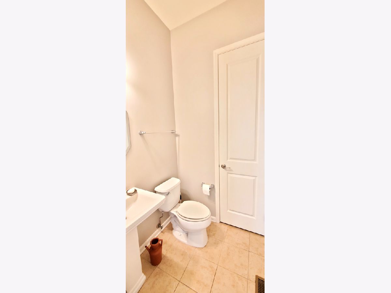
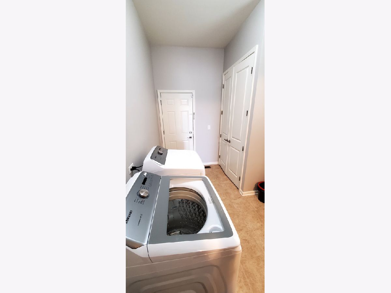
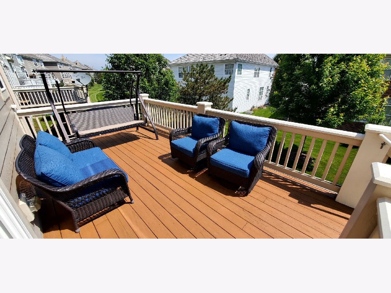
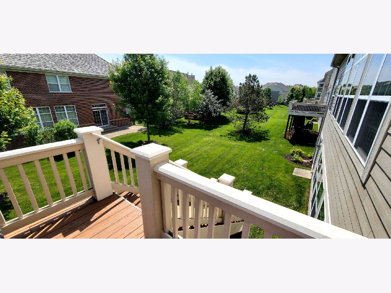
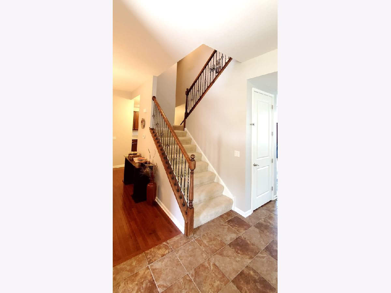
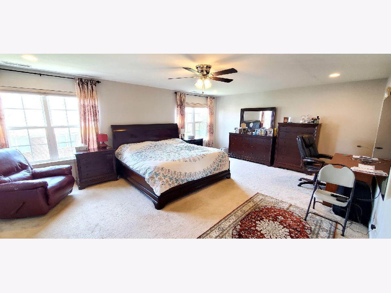
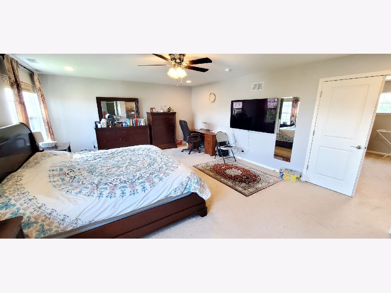
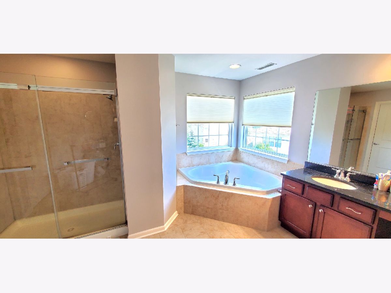
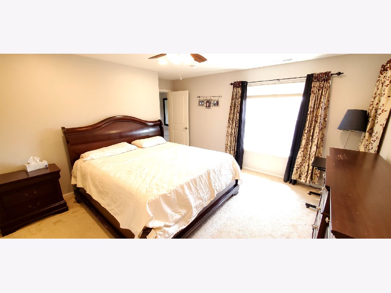
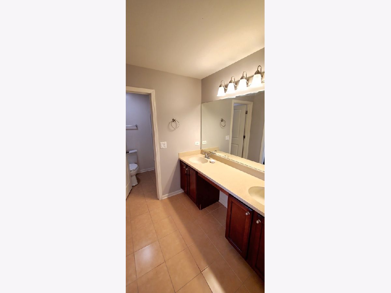
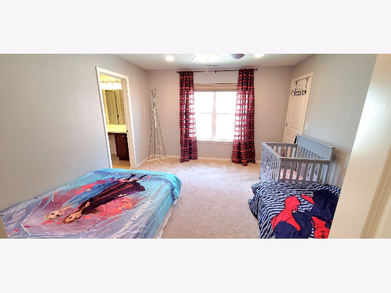
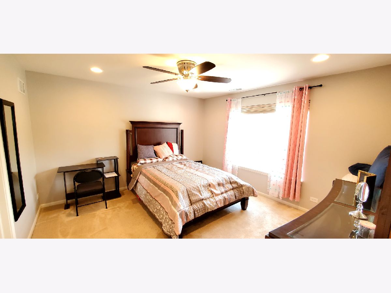
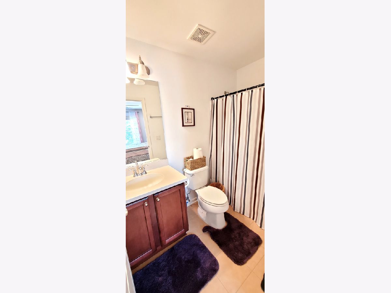
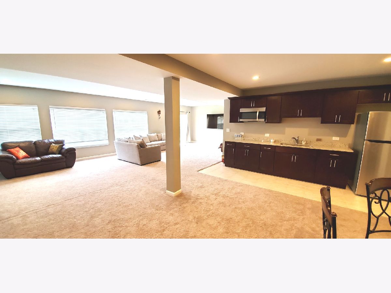
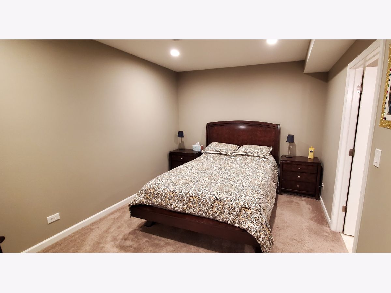
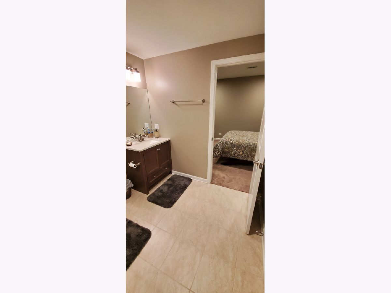
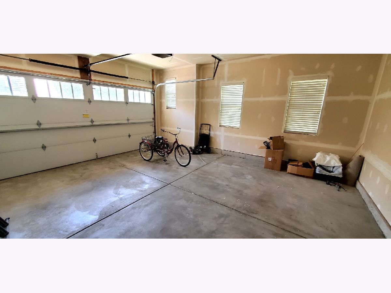
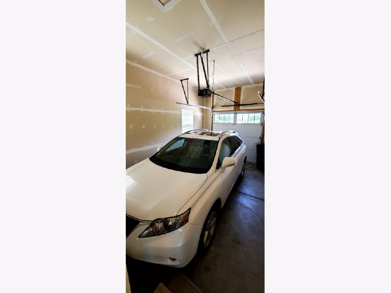
Room Specifics
Total Bedrooms: 4
Bedrooms Above Ground: 4
Bedrooms Below Ground: 0
Dimensions: —
Floor Type: —
Dimensions: —
Floor Type: —
Dimensions: —
Floor Type: —
Full Bathrooms: 5
Bathroom Amenities: —
Bathroom in Basement: 1
Rooms: —
Basement Description: Finished
Other Specifics
| 3 | |
| — | |
| Concrete | |
| — | |
| — | |
| INTEGRAL | |
| — | |
| — | |
| — | |
| — | |
| Not in DB | |
| — | |
| — | |
| — | |
| — |
Tax History
| Year | Property Taxes |
|---|
Contact Agent
Contact Agent
Listing Provided By
RE/MAX Central Inc.


