10530 Wakefield Lane, Huntley, Illinois 60142
$2,350
|
Rented
|
|
| Status: | Rented |
| Sqft: | 1,637 |
| Cost/Sqft: | $0 |
| Beds: | 3 |
| Baths: | 3 |
| Year Built: | 2001 |
| Property Taxes: | $0 |
| Days On Market: | 210 |
| Lot Size: | 0,00 |
Description
Spacious & Bright 2stry end-unit townhome w/2car att gar Customized Deerbrook model featuring huge, expanded master bedroom w/walk-in closet. Very impressive 2stry Liv Rm .Den on 1st flr could be 3rd bedroom All white kit w/white appls & recessed lighting. 6 panel doors. Master Bath w/dbl sinks & deep Garden tub!
Property Specifics
| Residential Rental | |
| 2 | |
| — | |
| 2001 | |
| — | |
| — | |
| No | |
| — |
| — | |
| Southwind | |
| — / — | |
| — | |
| — | |
| — | |
| 12367513 | |
| — |
Nearby Schools
| NAME: | DISTRICT: | DISTANCE: | |
|---|---|---|---|
|
Grade School
Chesak Elementary School |
158 | — | |
|
Middle School
Marlowe Middle School |
158 | Not in DB | |
|
High School
Huntley High School |
158 | Not in DB | |
Property History
| DATE: | EVENT: | PRICE: | SOURCE: |
|---|---|---|---|
| 23 May, 2013 | Sold | $115,000 | MRED MLS |
| 30 Apr, 2013 | Under contract | $124,500 | MRED MLS |
| 25 Apr, 2013 | Listed for sale | $124,500 | MRED MLS |
| 23 Jul, 2015 | Under contract | $0 | MRED MLS |
| 14 Jul, 2015 | Listed for sale | $0 | MRED MLS |
| 28 Aug, 2016 | Under contract | $0 | MRED MLS |
| 26 Jul, 2016 | Listed for sale | $0 | MRED MLS |
| 10 Apr, 2022 | Under contract | $0 | MRED MLS |
| 6 Apr, 2022 | Listed for sale | $0 | MRED MLS |
| 20 May, 2025 | Under contract | $0 | MRED MLS |
| 16 May, 2025 | Listed for sale | $0 | MRED MLS |
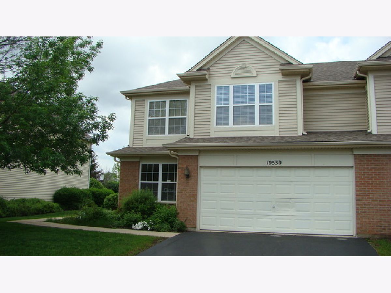
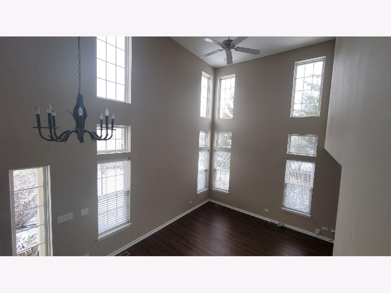
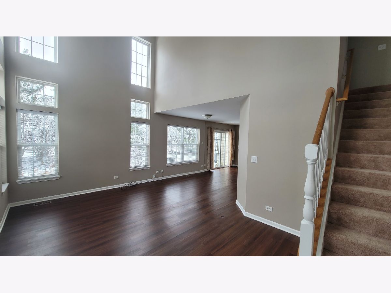
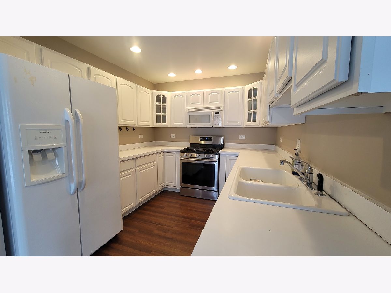
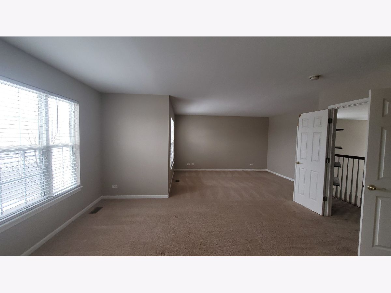
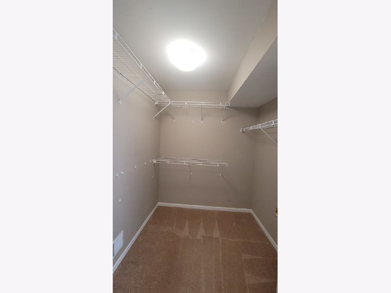
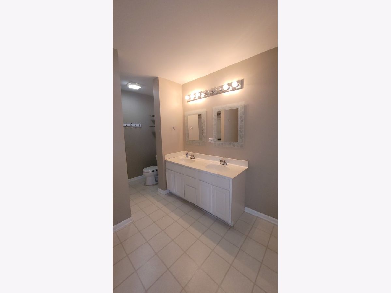
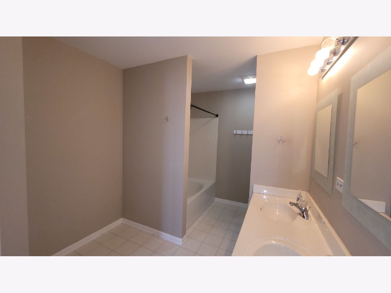
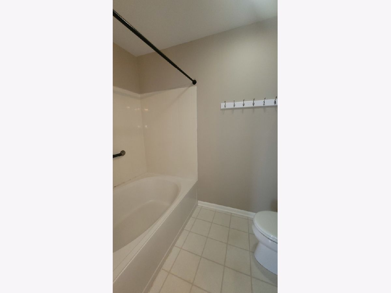
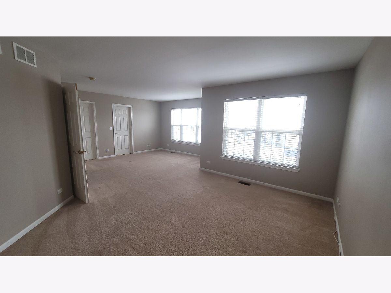
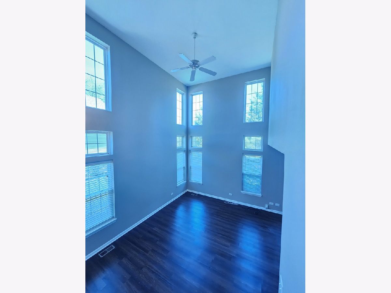
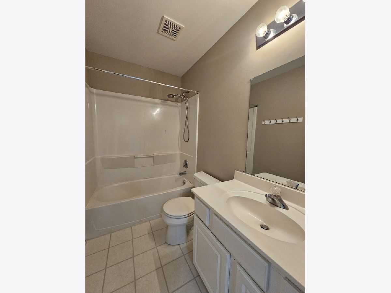
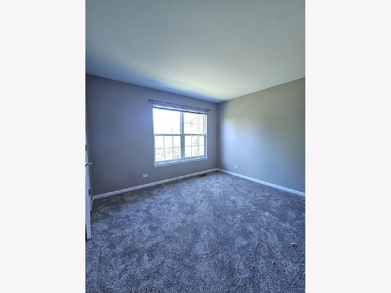
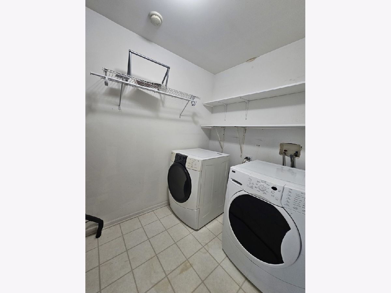
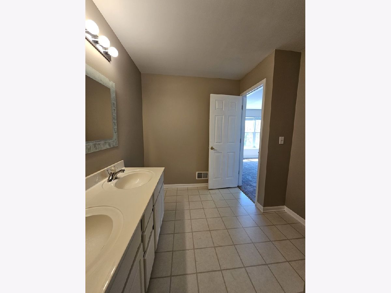
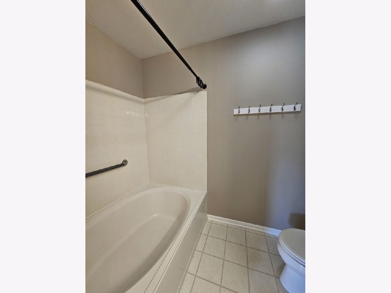
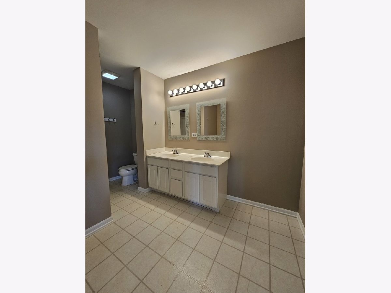
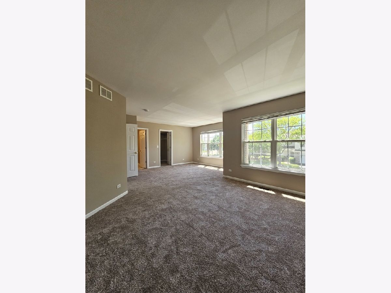
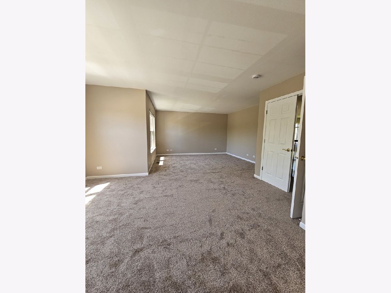
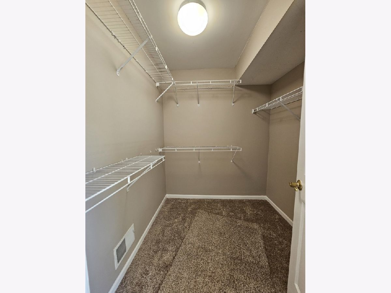
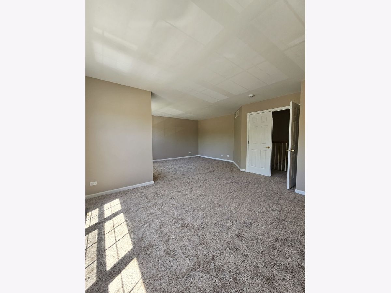
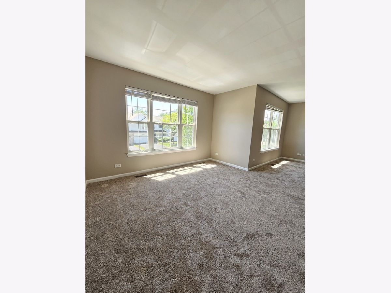
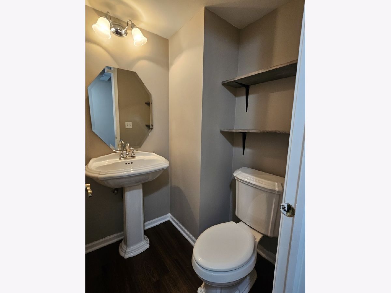
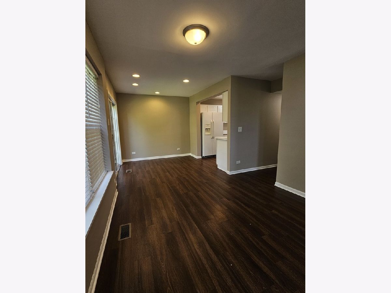
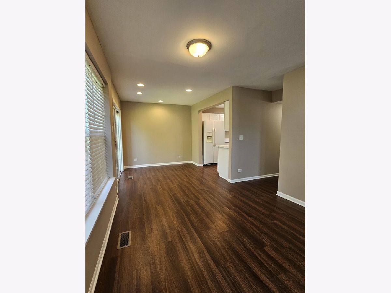
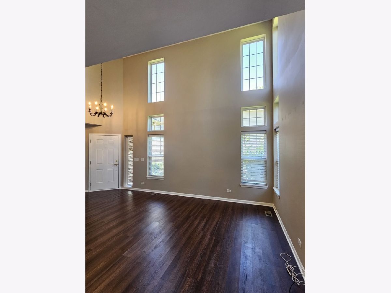
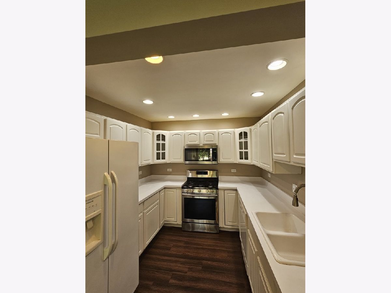
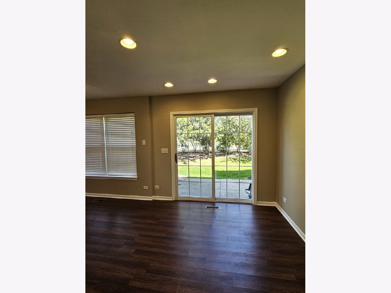
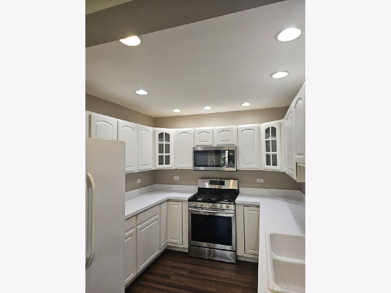
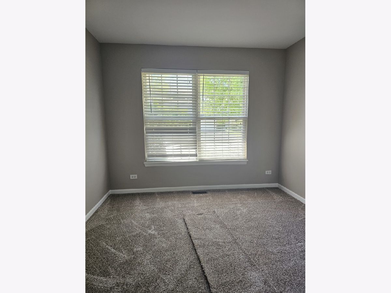
Room Specifics
Total Bedrooms: 3
Bedrooms Above Ground: 3
Bedrooms Below Ground: 0
Dimensions: —
Floor Type: —
Dimensions: —
Floor Type: —
Full Bathrooms: 3
Bathroom Amenities: Double Sink,Garden Tub
Bathroom in Basement: 0
Rooms: —
Basement Description: —
Other Specifics
| 2 | |
| — | |
| — | |
| — | |
| — | |
| 2442 SQ FT | |
| — | |
| — | |
| — | |
| — | |
| Not in DB | |
| — | |
| — | |
| — | |
| — |
Tax History
| Year | Property Taxes |
|---|---|
| 2013 | $5,048 |
Contact Agent
Contact Agent
Listing Provided By
RE/MAX Horizon


