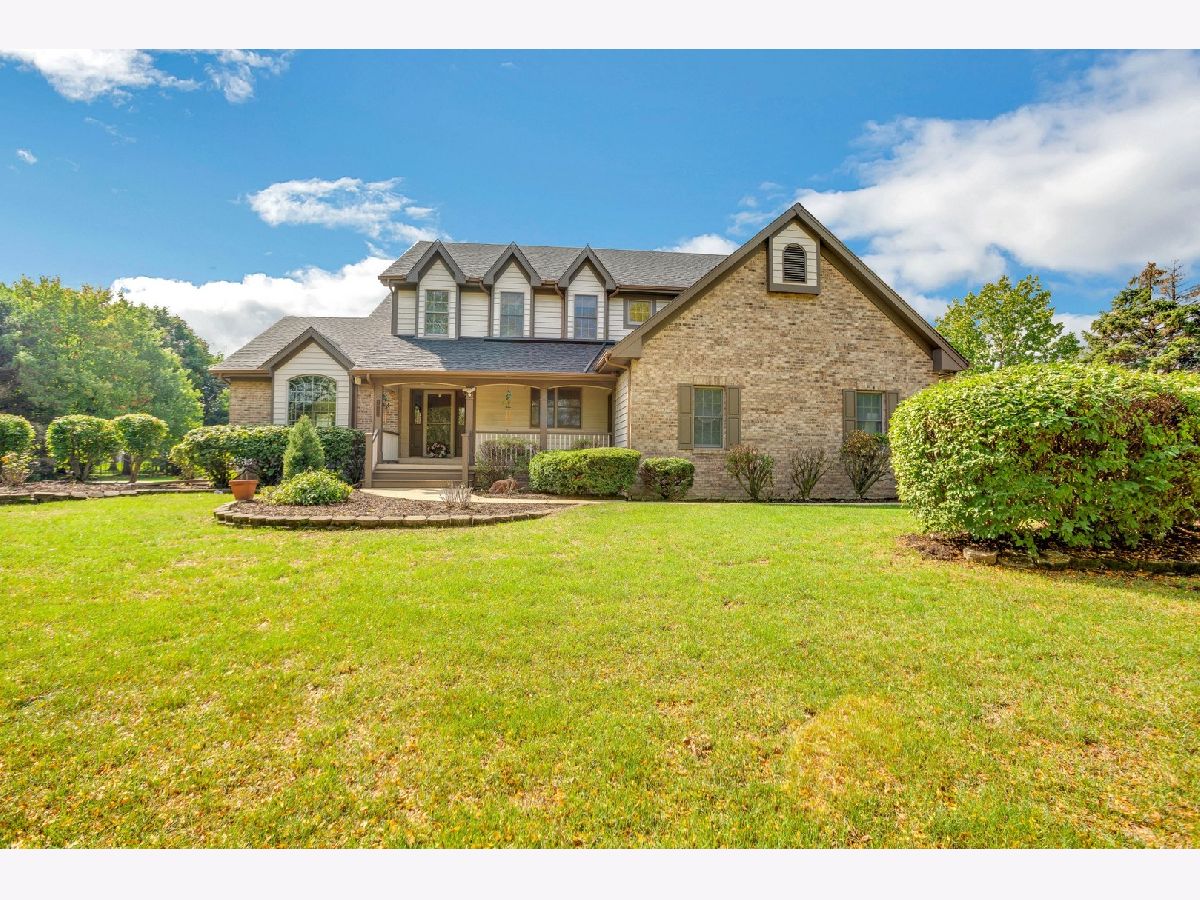10542 Royal Porthcawl Drive, Naperville, Illinois 60564
$4,700
|
Rented
|
|
| Status: | Rented |
| Sqft: | 3,028 |
| Cost/Sqft: | $0 |
| Beds: | 5 |
| Baths: | 4 |
| Year Built: | 1992 |
| Property Taxes: | $0 |
| Days On Market: | 1380 |
| Lot Size: | 0,00 |
Description
Amazing property located in GOLF COURSE COMMUNITY, 3/4-acre lot with mature trees, covered front porch, and a huge deck. This custom-built house offers ~4500 sq. ft of living space. Open floor plan with formal living & dining, an island in kitchen, stainless steel appliances, sunroom, and additional room in the main floor presently used as office room but can be converted into a bedroom. The second floor has 4 large bedrooms, an upgraded master bath with marble floor and luxury jetted tub, walk-in shower, vaulted & volume ceilings, hardwood floors. Finished basement with recreational room, full bath in basement, and a wet bar. Lots of storage, 3-car side load garage, large wrap-around deck. Upgraded features are hardwood floors, living room will with Italian tiles, oak rails, newer carpet in basement, newer hardwood in first & second floors, stainless steel appliances, central vacuum system, sunroom, finished basement, recreational room & full bath in the basement, a study room on 1st floor (or 5th bedroom), huge family room, upgraded led lighting, vaulted ceilings, high ceilings, open floor plan, etc., roof (2020), stainless steel appliances, newer AC, newer high-efficiency furnace, newer water softener. Freshly painted and so much more. Award-winning 204 schools. Goes to Peterson elementary, Scullen middle & Neuqua valley high school.
Property Specifics
| Residential Rental | |
| — | |
| — | |
| 1992 | |
| — | |
| — | |
| No | |
| — |
| Will | |
| Tamarack Fairways | |
| — / — | |
| — | |
| — | |
| — | |
| 11408816 | |
| — |
Nearby Schools
| NAME: | DISTRICT: | DISTANCE: | |
|---|---|---|---|
|
Grade School
Peterson Elementary School |
204 | — | |
|
Middle School
Scullen Middle School |
204 | Not in DB | |
|
High School
Neuqua Valley High School |
204 | Not in DB | |
Property History
| DATE: | EVENT: | PRICE: | SOURCE: |
|---|---|---|---|
| 14 Jul, 2014 | Sold | $460,000 | MRED MLS |
| 29 May, 2014 | Under contract | $460,750 | MRED MLS |
| — | Last price change | $485,000 | MRED MLS |
| 3 Apr, 2014 | Listed for sale | $485,000 | MRED MLS |
| 19 May, 2022 | Listed for sale | $0 | MRED MLS |
| 4 Apr, 2025 | Sold | $745,000 | MRED MLS |
| 24 Feb, 2025 | Under contract | $775,000 | MRED MLS |
| 22 Jan, 2025 | Listed for sale | $775,000 | MRED MLS |






















































Room Specifics
Total Bedrooms: 5
Bedrooms Above Ground: 5
Bedrooms Below Ground: 0
Dimensions: —
Floor Type: —
Dimensions: —
Floor Type: —
Dimensions: —
Floor Type: —
Dimensions: —
Floor Type: —
Full Bathrooms: 4
Bathroom Amenities: Whirlpool,Separate Shower,Double Sink
Bathroom in Basement: 1
Rooms: —
Basement Description: Finished
Other Specifics
| 3 | |
| — | |
| Concrete | |
| — | |
| — | |
| 200X173X146X209 | |
| — | |
| — | |
| — | |
| — | |
| Not in DB | |
| — | |
| — | |
| — | |
| — |
Tax History
| Year | Property Taxes |
|---|---|
| 2014 | $10,099 |
| 2025 | $12,040 |
Contact Agent
Contact Agent
Listing Provided By
Charles Rutenberg Realty of IL


