1055 Devonshire Avenue, Naperville, Illinois 60540
$2,800
|
Rented
|
|
| Status: | Rented |
| Sqft: | 1,778 |
| Cost/Sqft: | $0 |
| Beds: | 3 |
| Baths: | 2 |
| Year Built: | 1987 |
| Property Taxes: | $0 |
| Days On Market: | 535 |
| Lot Size: | 0,00 |
Description
Ideally located 3BR/2BA duplex in sought after Devonshire subdivision of Naperville. Blocks from downtown shopping, dining, entertainment, riverwalk and Edward Hospital campus. Just 1 mile from Naperville Metra train station. Award winning schools - 2 blocks from Naperville Central High School. Landscaped lot with 2-car garage, front porch and 2 patios (side and back). Vaulted ceilings, neutral decor and hardwood floors. Spacious living room, formal dining room and updated kitchen with stainless steel appliances, island with breakfast bar and pantry. Lower level family room with cozy gas log fireplace, full in-unit laundry room, bedroom 3 and full bath. Upstairs you'll find a generous loft area overlooking living room - perfect for home office. Two bedrooms including the master with walk-in closet. Pets are on a case by case basis.
Property Specifics
| Residential Rental | |
| 2 | |
| — | |
| 1987 | |
| — | |
| — | |
| No | |
| — |
| — | |
| Devonshire Of Naperville | |
| — / — | |
| — | |
| — | |
| — | |
| 12058021 | |
| — |
Nearby Schools
| NAME: | DISTRICT: | DISTANCE: | |
|---|---|---|---|
|
Grade School
Elmwood Elementary School |
203 | — | |
|
Middle School
Lincoln Junior High School |
203 | Not in DB | |
|
High School
Naperville Central High School |
203 | Not in DB | |
Property History
| DATE: | EVENT: | PRICE: | SOURCE: |
|---|---|---|---|
| 20 May, 2017 | Under contract | $0 | MRED MLS |
| 15 May, 2017 | Listed for sale | $0 | MRED MLS |
| 25 Jun, 2020 | Sold | $320,000 | MRED MLS |
| 1 Jun, 2020 | Under contract | $325,000 | MRED MLS |
| 6 May, 2020 | Listed for sale | $325,000 | MRED MLS |
| 9 Jun, 2024 | Under contract | $0 | MRED MLS |
| 16 May, 2024 | Listed for sale | $0 | MRED MLS |
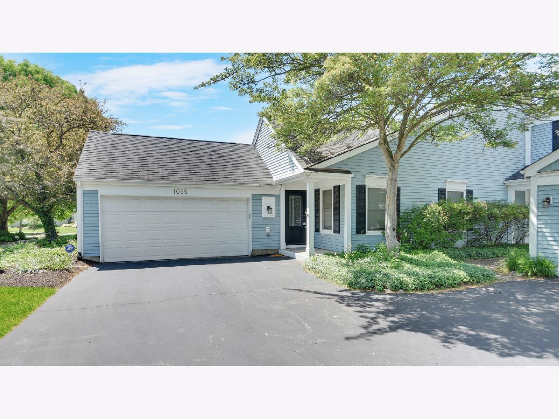
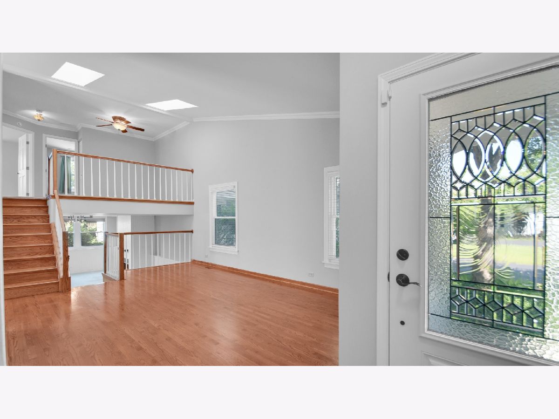
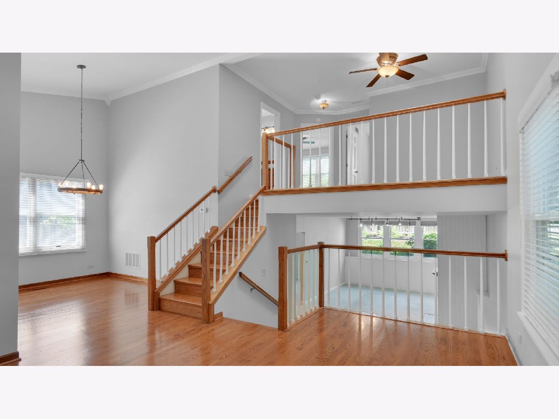
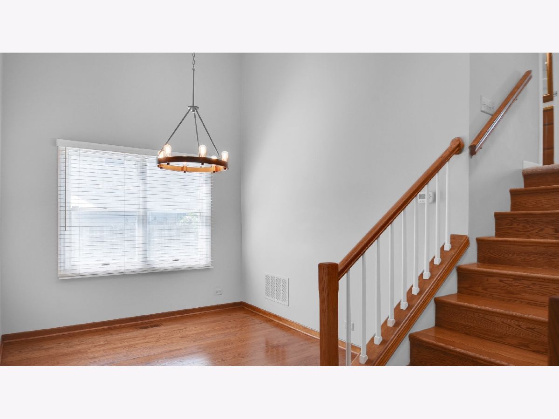
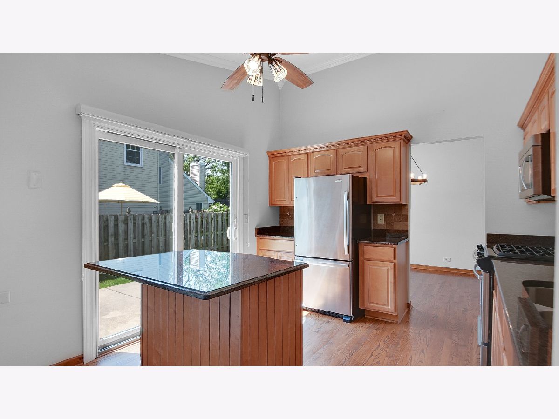
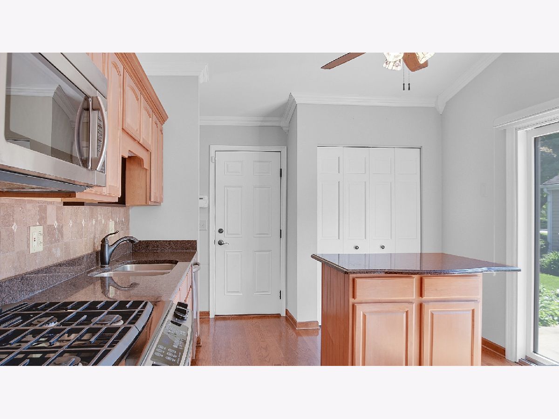
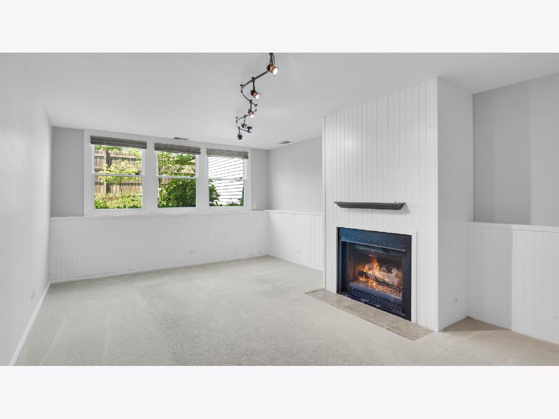
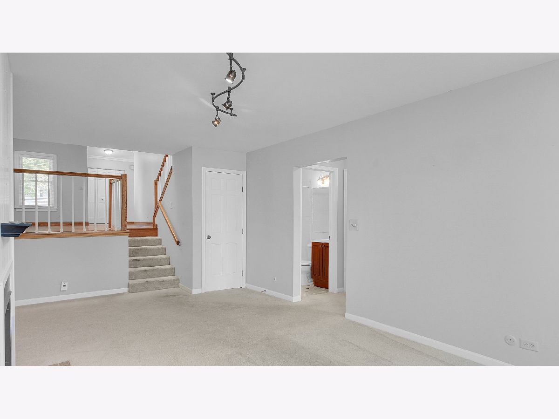
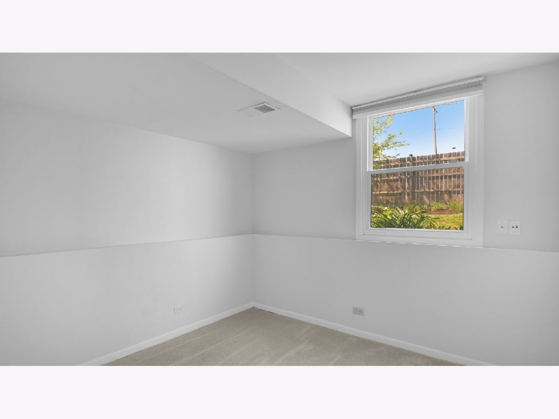
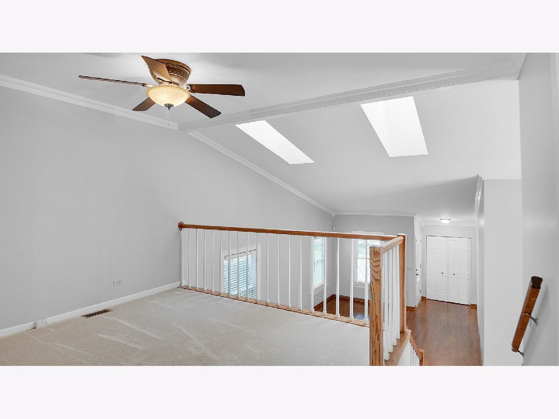
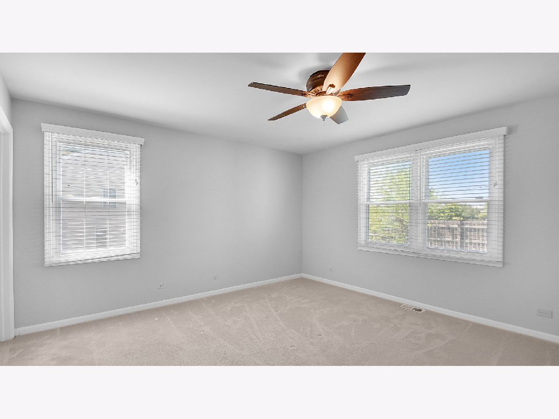
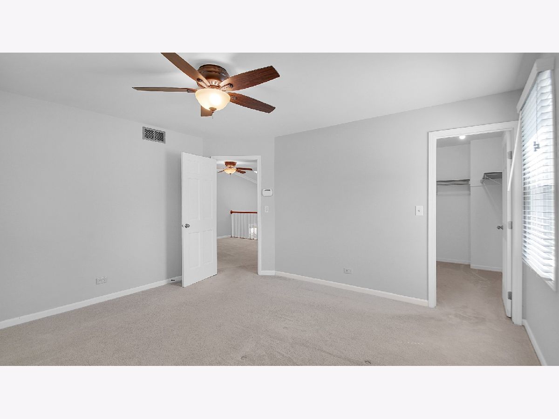
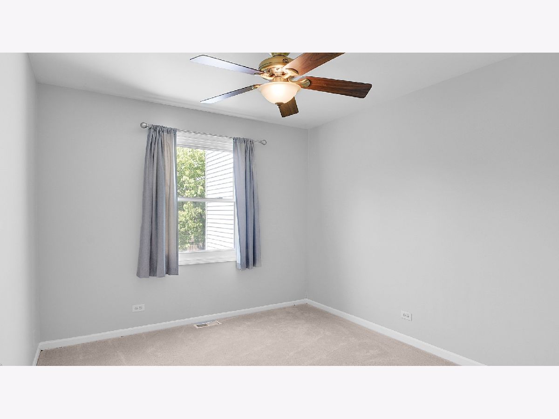
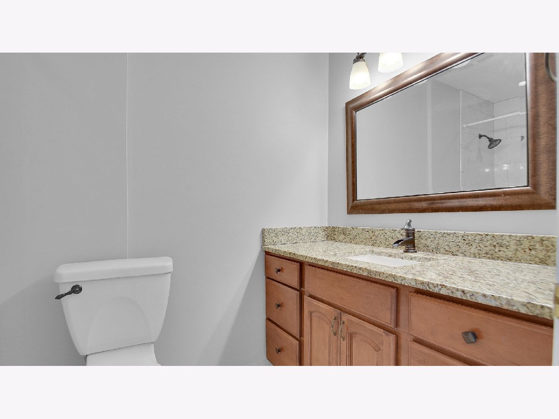
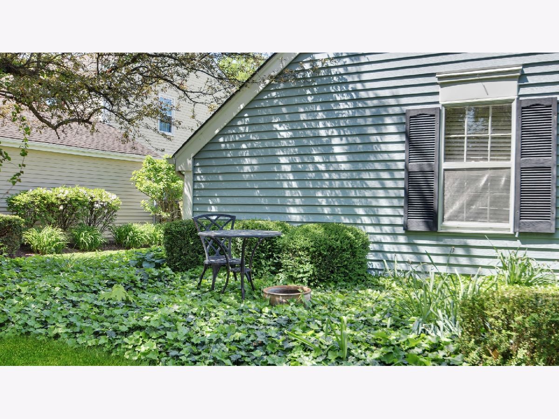
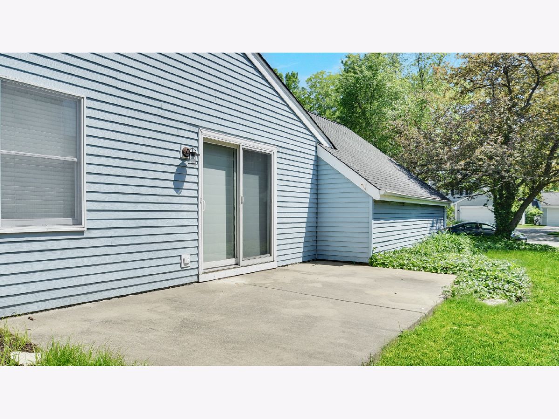
Room Specifics
Total Bedrooms: 3
Bedrooms Above Ground: 3
Bedrooms Below Ground: 0
Dimensions: —
Floor Type: —
Dimensions: —
Floor Type: —
Full Bathrooms: 2
Bathroom Amenities: Soaking Tub
Bathroom in Basement: 0
Rooms: —
Basement Description: None
Other Specifics
| 2 | |
| — | |
| Asphalt,Shared | |
| — | |
| — | |
| 42X125 | |
| — | |
| — | |
| — | |
| — | |
| Not in DB | |
| — | |
| — | |
| — | |
| — |
Tax History
| Year | Property Taxes |
|---|---|
| 2020 | $5,909 |
Contact Agent
Contact Agent
Listing Provided By
One Source Realty


